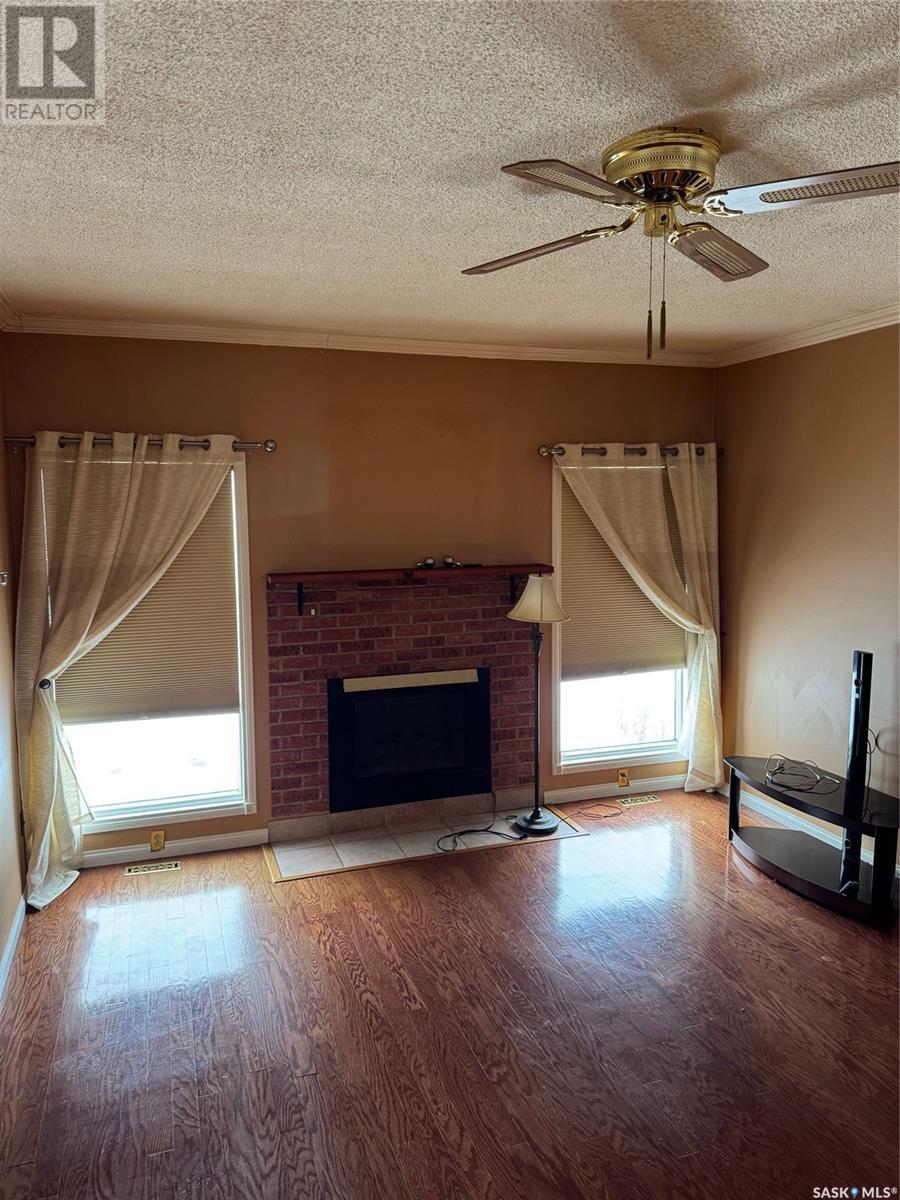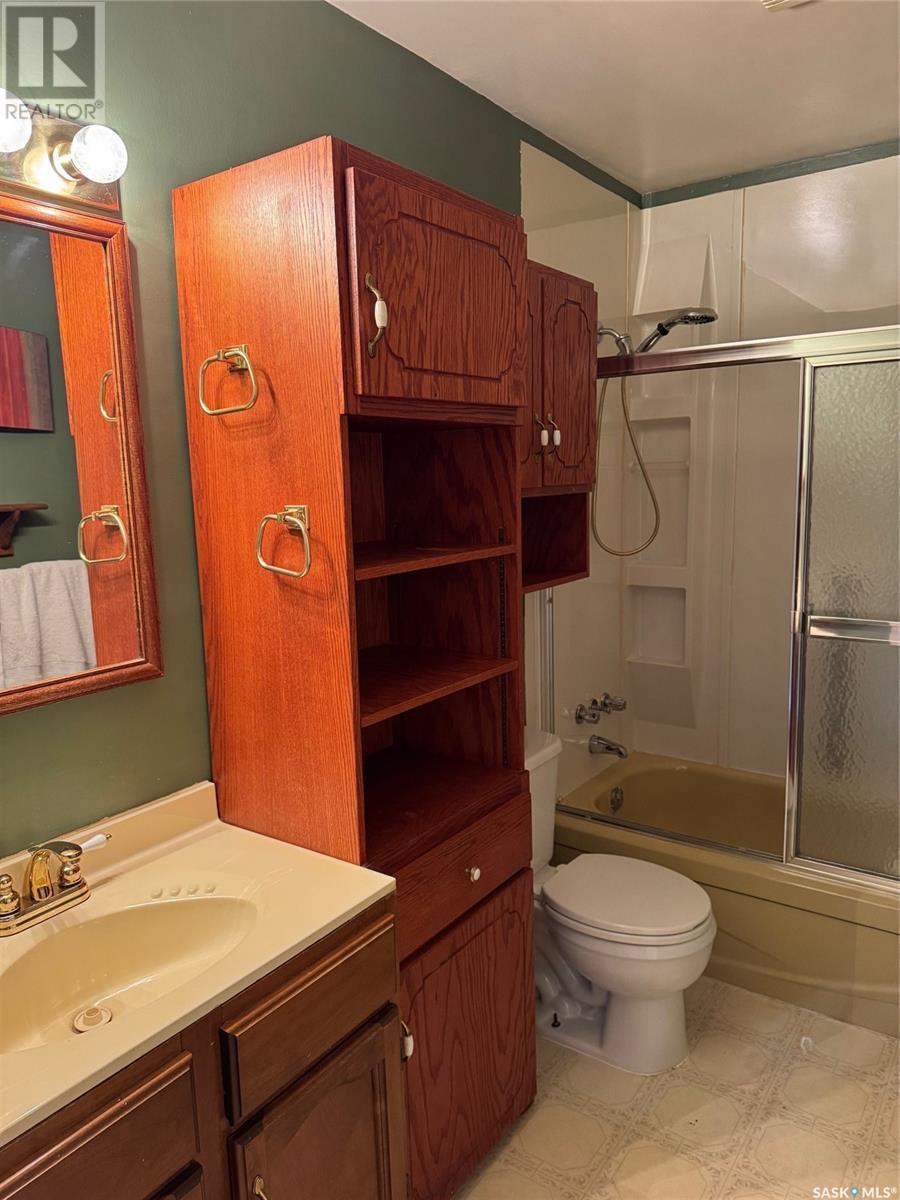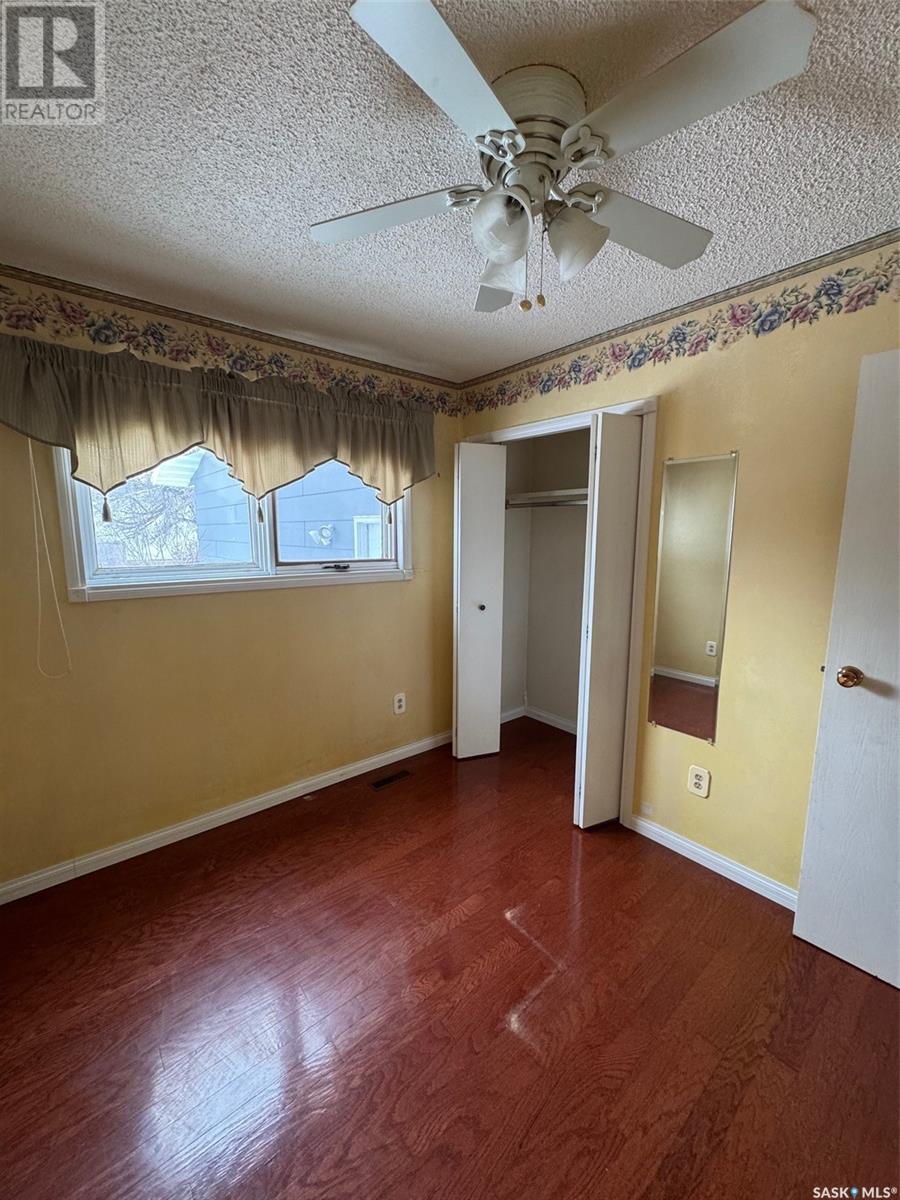4 Bedroom
3 Bathroom
1132 sqft
Bungalow
Fireplace
Central Air Conditioning
Forced Air
Lawn
$259,900
Welcome to this charming four-bedroom, 2 1/2-bathroom home, perfectly situated on a double lot in a family-friendly neighborhood close to schools and all essential amenities. This home offers a functional layout with a sunken living room featuring a cozy gas fireplace, creating the perfect spot for relaxation. The main floor also includes a convenient laundry room 2pc bath, a kitchen that flows into the dining area with patio doors to the deck. ideal for entertaining. There are 3 bedrooms , a 4pc bath and plenty of storage completing the main level. The lower level has 1 bedroom, a games area, family room and a 3pc bath. Outside, you’ll find a deck, fire pit area—perfect for enjoying evenings with family and friends, spacious yard and a large shed. The oversized double car garage provides plenty of space for vehicles and additional storage, while the interlocking brick driveway adds curb appeal and durability. With its prime location, ample living space, and thoughtful details throughout, this home is an excellent choice for families looking for comfort, convenience, and a welcoming place to call home. Call today for more information or to book your private showing! (id:51699)
Property Details
|
MLS® Number
|
SK990295 |
|
Property Type
|
Single Family |
|
Neigbourhood
|
Deanscroft |
|
Features
|
Treed, Rectangular |
|
Structure
|
Deck |
Building
|
Bathroom Total
|
3 |
|
Bedrooms Total
|
4 |
|
Appliances
|
Washer, Refrigerator, Dishwasher, Dryer, Microwave, Alarm System, Freezer, Oven - Built-in, Window Coverings, Garage Door Opener Remote(s), Storage Shed, Stove |
|
Architectural Style
|
Bungalow |
|
Basement Development
|
Finished |
|
Basement Type
|
Full (finished) |
|
Constructed Date
|
1979 |
|
Cooling Type
|
Central Air Conditioning |
|
Fire Protection
|
Alarm System |
|
Fireplace Fuel
|
Electric |
|
Fireplace Present
|
Yes |
|
Fireplace Type
|
Conventional |
|
Heating Fuel
|
Natural Gas |
|
Heating Type
|
Forced Air |
|
Stories Total
|
1 |
|
Size Interior
|
1132 Sqft |
|
Type
|
House |
Parking
|
Attached Garage
|
|
|
Interlocked
|
|
|
Parking Space(s)
|
2 |
Land
|
Acreage
|
No |
|
Fence Type
|
Partially Fenced |
|
Landscape Features
|
Lawn |
|
Size Frontage
|
103 Ft ,7 In |
|
Size Irregular
|
10956.00 |
|
Size Total
|
10956 Sqft |
|
Size Total Text
|
10956 Sqft |
Rooms
| Level |
Type |
Length |
Width |
Dimensions |
|
Basement |
Utility Room |
15 ft ,9 in |
12 ft |
15 ft ,9 in x 12 ft |
|
Basement |
Bedroom |
8 ft ,7 in |
10 ft ,4 in |
8 ft ,7 in x 10 ft ,4 in |
|
Basement |
Family Room |
21 ft ,1 in |
11 ft ,11 in |
21 ft ,1 in x 11 ft ,11 in |
|
Basement |
Games Room |
12 ft ,2 in |
16 ft ,3 in |
12 ft ,2 in x 16 ft ,3 in |
|
Basement |
3pc Bathroom |
8 ft ,11 in |
6 ft ,5 in |
8 ft ,11 in x 6 ft ,5 in |
|
Main Level |
Living Room |
14 ft ,5 in |
13 ft ,3 in |
14 ft ,5 in x 13 ft ,3 in |
|
Main Level |
Kitchen/dining Room |
11 ft ,3 in |
18 ft ,4 in |
11 ft ,3 in x 18 ft ,4 in |
|
Main Level |
2pc Bathroom |
3 ft ,8 in |
4 ft ,1 in |
3 ft ,8 in x 4 ft ,1 in |
|
Main Level |
Bedroom |
9 ft ,4 in |
8 ft ,6 in |
9 ft ,4 in x 8 ft ,6 in |
|
Main Level |
Bedroom |
8 ft ,3 in |
9 ft ,4 in |
8 ft ,3 in x 9 ft ,4 in |
|
Main Level |
Bedroom |
12 ft ,7 in |
9 ft ,6 in |
12 ft ,7 in x 9 ft ,6 in |
|
Main Level |
4pc Bathroom |
4 ft ,11 in |
8 ft ,1 in |
4 ft ,11 in x 8 ft ,1 in |
|
Main Level |
Laundry Room |
5 ft ,2 in |
7 ft ,4 in |
5 ft ,2 in x 7 ft ,4 in |
https://www.realtor.ca/real-estate/27720054/1072-111th-street-north-battleford-deanscroft




























