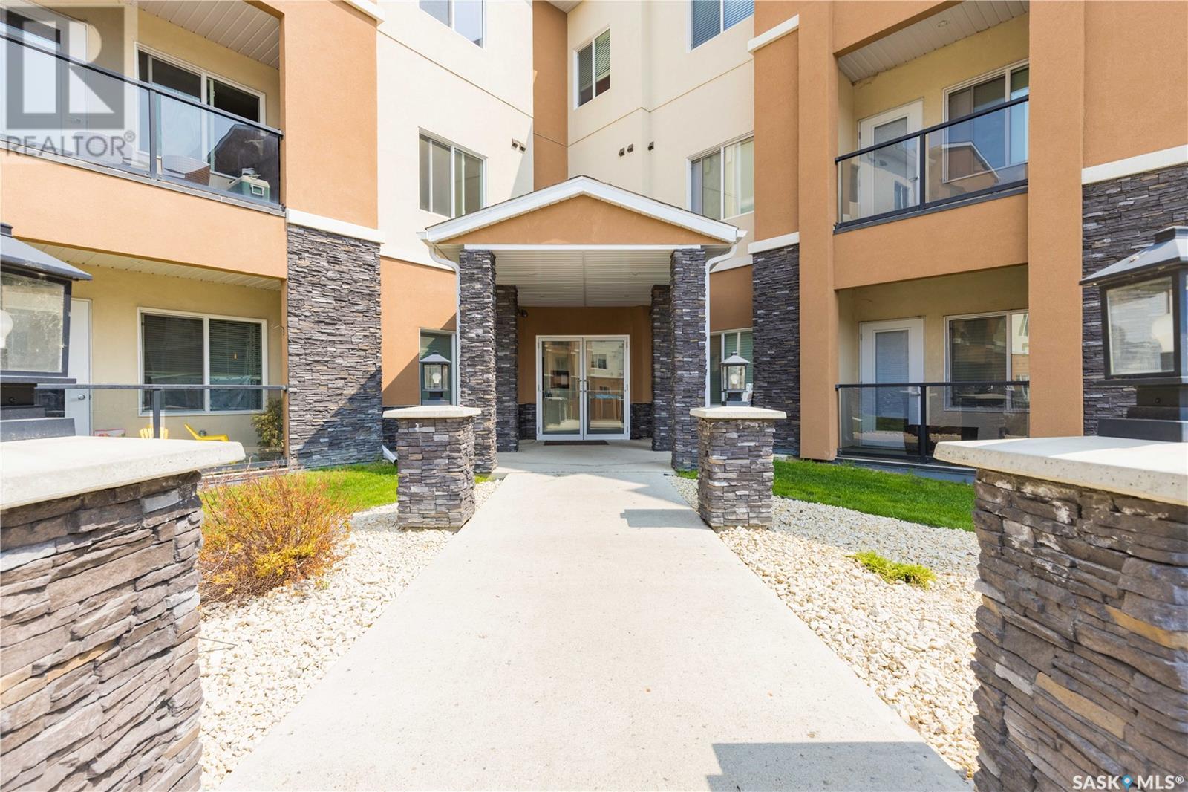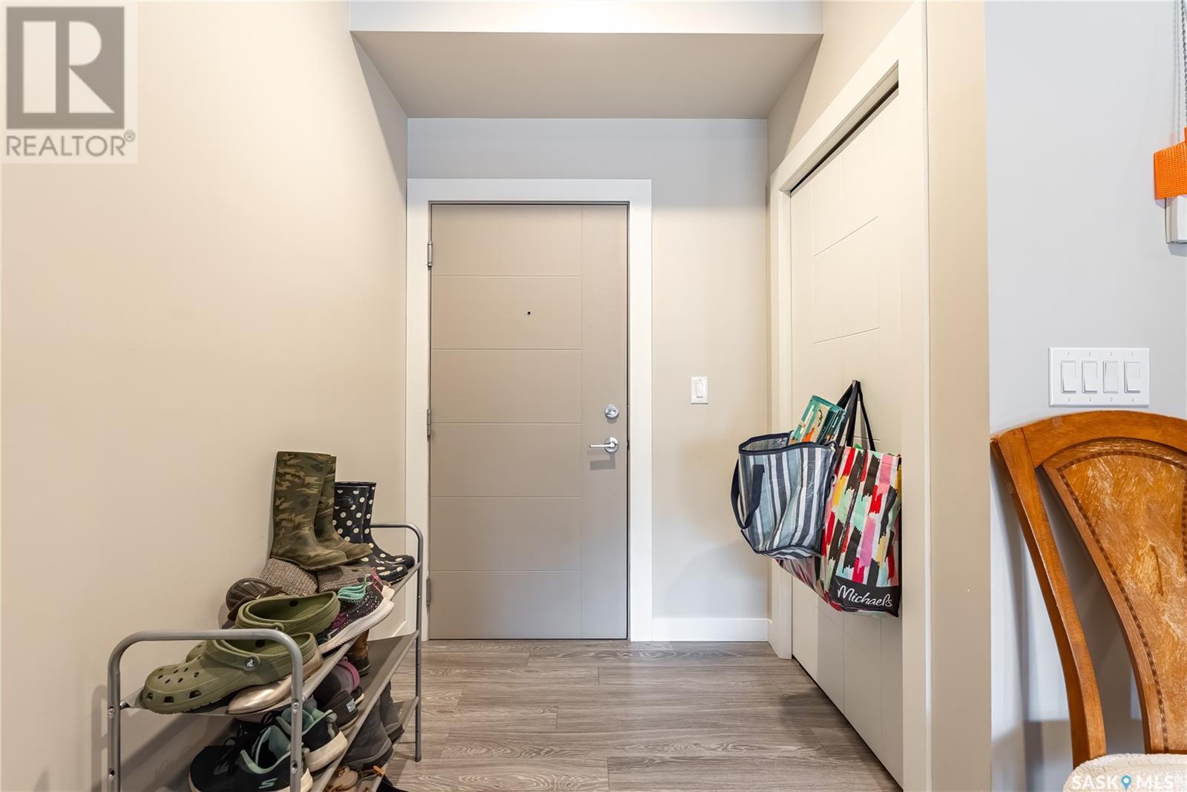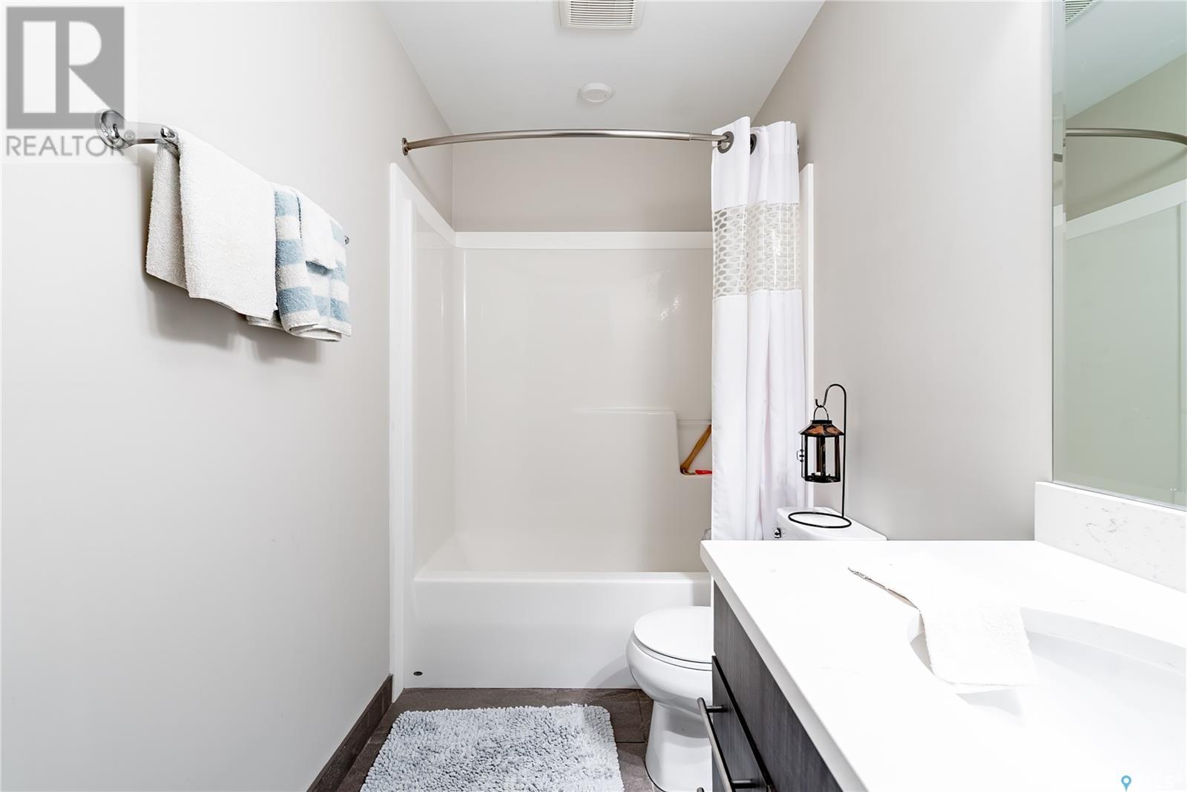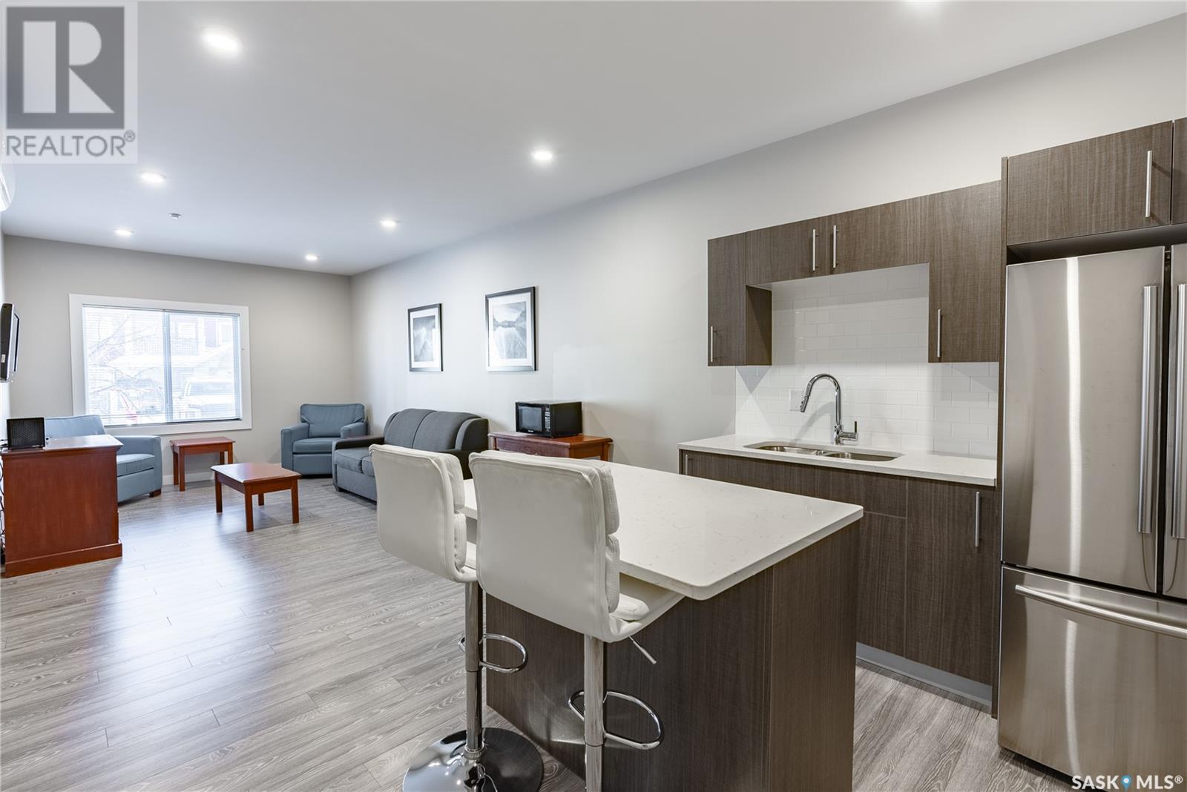108 142 Pawlychenko Lane Saskatoon, Saskatchewan S7V 0N7
$299,900Maintenance,
$271.04 Monthly
Maintenance,
$271.04 MonthlyExcellent Pet Friendly Condo in Lakewood Suburban Center! This condo features a spacious open floor plan with 968 sq ft, two large bedrooms, two bathrooms, nine foot ceilings, a great kitchen with lots of soft-close cabinets, an island eating bar, quartz counter tops, tile back splash and stainless steel appliances. The main bedroom has a walk-in closet and a 3 piece ensuite with a walk-in shower. A garden door off the living room to the covered balcony. This condo features sealed laminate flooring, porcelain tile, upgraded carpet, in-suite laundry/storage room and an additional storage area in the heated underground parking. Several upgrades were done at new construction including a corner fireplace in the living room, under cabinet lighting and wiring for surround sound. Central air conditioning and all appliances are included. A nice building with two elevators, a gym, an awesome guest suite, keyless entry and lots of guest parking. Pets are welcome! Great location, close to parks, schools, transit and all conveniences! (id:51699)
Property Details
| MLS® Number | SK969369 |
| Property Type | Single Family |
| Neigbourhood | Lakewood S.C. |
| Community Features | Pets Allowed With Restrictions |
| Features | Elevator, Wheelchair Access, Balcony |
Building
| Bathroom Total | 2 |
| Bedrooms Total | 2 |
| Amenities | Exercise Centre, Guest Suite |
| Appliances | Washer, Refrigerator, Intercom, Dishwasher, Dryer, Microwave, Window Coverings, Garage Door Opener Remote(s), Stove |
| Architectural Style | Low Rise |
| Constructed Date | 2017 |
| Fireplace Fuel | Electric |
| Fireplace Present | Yes |
| Fireplace Type | Conventional |
| Heating Type | Forced Air, Hot Water |
| Size Interior | 968 Sqft |
| Type | Apartment |
Parking
| Underground | 1 |
| Other | |
| Parking Space(s) | 1 |
Land
| Acreage | No |
Rooms
| Level | Type | Length | Width | Dimensions |
|---|---|---|---|---|
| Main Level | Living Room | 12 ft | 12 ft ,4 in | 12 ft x 12 ft ,4 in |
| Main Level | Kitchen | 10 ft ,8 in | 10 ft ,4 in | 10 ft ,8 in x 10 ft ,4 in |
| Main Level | Dining Room | 6 ft ,2 in | 8 ft ,4 in | 6 ft ,2 in x 8 ft ,4 in |
| Main Level | Bedroom | 11 ft ,8 in | 11 ft ,8 in | 11 ft ,8 in x 11 ft ,8 in |
| Main Level | 3pc Ensuite Bath | 11 ft ,8 in | 11 ft ,8 in | 11 ft ,8 in x 11 ft ,8 in |
| Main Level | Bedroom | 11 ft ,8 in | 11 ft ,8 in | 11 ft ,8 in x 11 ft ,8 in |
| Main Level | 4pc Bathroom | Measurements not available | ||
| Main Level | Laundry Room | 5 ft | 7 ft | 5 ft x 7 ft |
https://www.realtor.ca/real-estate/26894910/108-142-pawlychenko-lane-saskatoon-lakewood-sc
Interested?
Contact us for more information




























