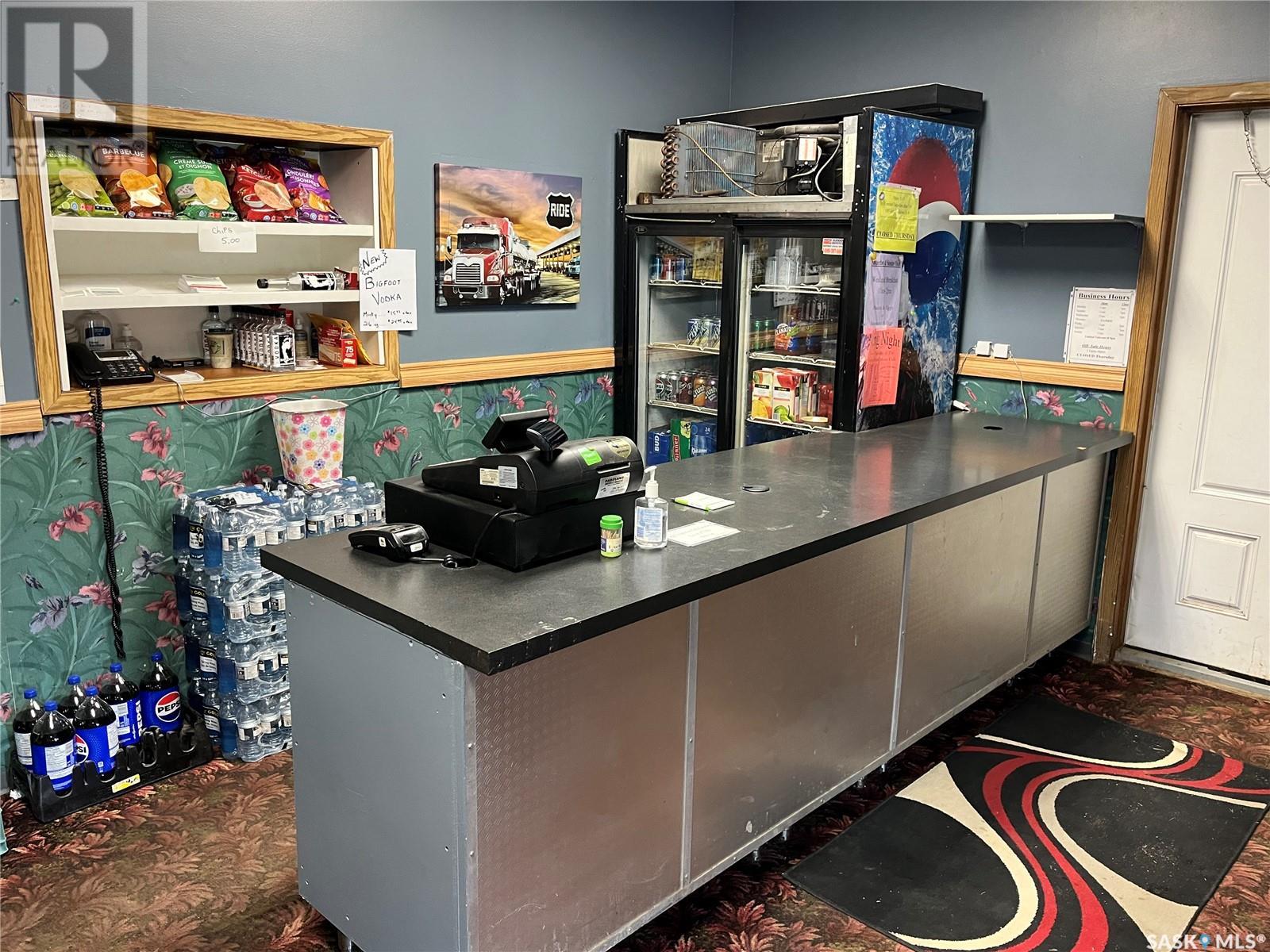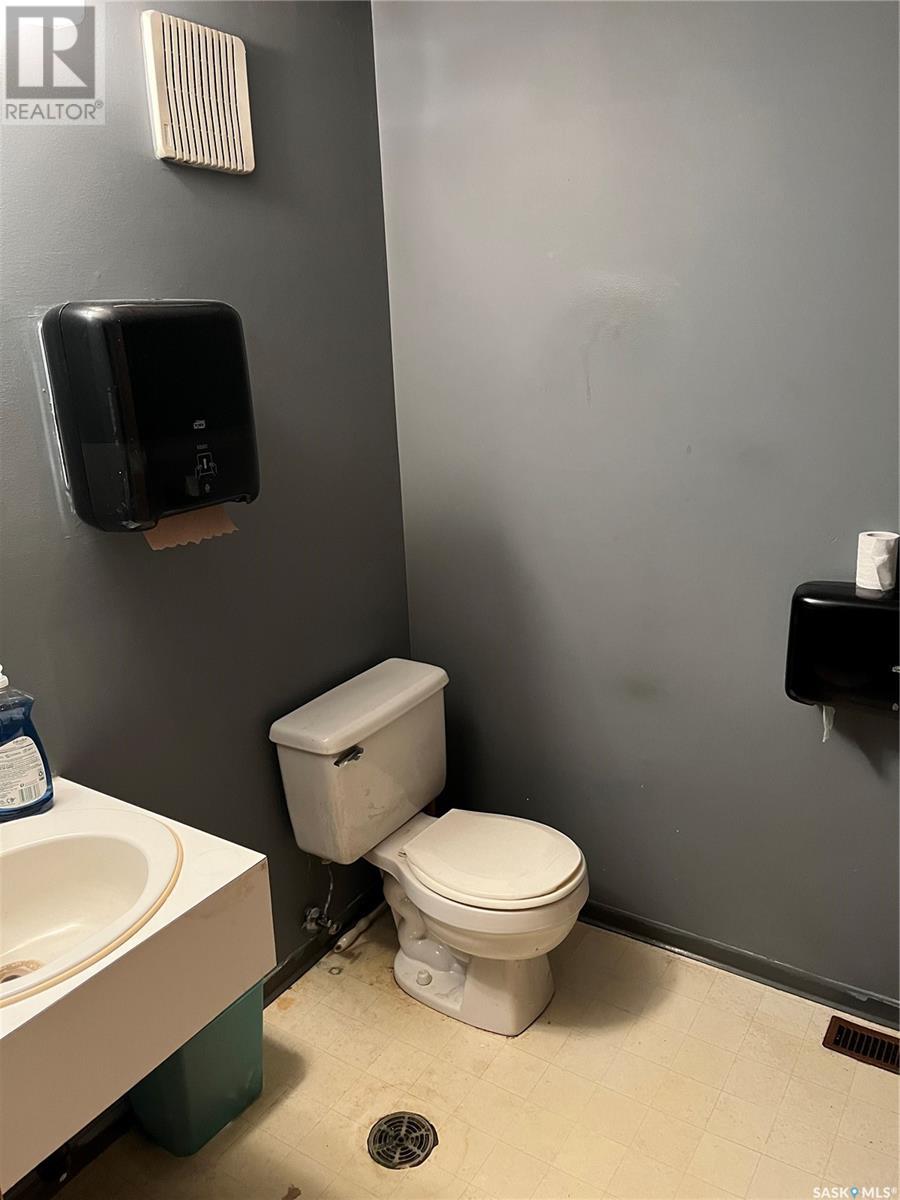3 Bedroom
4 Bathroom
2914 sqft
Central Air Conditioning
Forced Air
Lawn
$159,000
This listing has options, options, options. It is currently ran as a restaurant with Liquor license for dine in and Offsale. Backing highway 49 in the town of Lintlaw this property is right in the middle of hunting, snowmobile, fishing, and recreation country and this property offers a great commercial opportunity or a large residential property. This 1941 build was added onto in 1996 with the restaurant seating area, the two public bathrooms and the entire living quarters on second floor. The property has a entrance for the second floor and could easily be converted into a rental space if the owner doesn't to occupy it. The restaurant has wheelchair access. The kitchen included gas broiler, 4 top burners, flat top grill, ovens, pizza oven, deep fryer, commercial toaster, prep table with refrigeration, and commercial dishwasher unit. The property also has freezers, and more you can offer on. Living quarters includes a large living room with a kitchen area, 3 bedrooms, and 4-piece bathroom. The main floor offers the restaurant public area, 2 public washrooms, 1 staff washroom with laundry hook ups, storage areas, furnace room (for second floor), and office. The property features a nice back yard and good sized deck. Don't want a business? The sellers would consider selling as a building only and removing or auctioning off the commercial equipment and fixtures. This could make a great large home with huge kitchen, and living room on main floor three bedrooms up and office could be converted to a main floor bedroom. Appliances and Restaurant equipment can be negotiated but not included in price. (id:51699)
Property Details
|
MLS® Number
|
SK990373 |
|
Property Type
|
Single Family |
|
Features
|
Treed, Rectangular |
|
Structure
|
Deck |
Building
|
Bathroom Total
|
4 |
|
Bedrooms Total
|
3 |
|
Appliances
|
Window Coverings, Storage Shed |
|
Constructed Date
|
1941 |
|
Cooling Type
|
Central Air Conditioning |
|
Heating Fuel
|
Natural Gas |
|
Heating Type
|
Forced Air |
|
Stories Total
|
2 |
|
Size Interior
|
2914 Sqft |
|
Type
|
House |
Parking
Land
|
Acreage
|
No |
|
Landscape Features
|
Lawn |
|
Size Frontage
|
50 Ft |
|
Size Irregular
|
2914.00 |
|
Size Total
|
2914 Sqft |
|
Size Total Text
|
2914 Sqft |
Rooms
| Level |
Type |
Length |
Width |
Dimensions |
|
Second Level |
Living Room |
12 ft |
20 ft |
12 ft x 20 ft |
|
Second Level |
Primary Bedroom |
9 ft ,11 in |
11 ft ,6 in |
9 ft ,11 in x 11 ft ,6 in |
|
Second Level |
Bedroom |
9 ft ,8 in |
11 ft ,6 in |
9 ft ,8 in x 11 ft ,6 in |
|
Second Level |
Bedroom |
9 ft ,8 in |
11 ft ,6 in |
9 ft ,8 in x 11 ft ,6 in |
|
Second Level |
4pc Bathroom |
4 ft ,7 in |
10 ft ,5 in |
4 ft ,7 in x 10 ft ,5 in |
|
Second Level |
Kitchen |
4 ft ,10 in |
12 ft ,1 in |
4 ft ,10 in x 12 ft ,1 in |
|
Main Level |
Living Room |
21 ft ,6 in |
26 ft ,6 in |
21 ft ,6 in x 26 ft ,6 in |
|
Main Level |
Dining Room |
8 ft ,10 in |
13 ft |
8 ft ,10 in x 13 ft |
|
Main Level |
2pc Bathroom |
5 ft |
5 ft ,3 in |
5 ft x 5 ft ,3 in |
|
Main Level |
2pc Bathroom |
6 ft |
6 ft |
6 ft x 6 ft |
|
Main Level |
Kitchen |
13 ft ,9 in |
20 ft ,9 in |
13 ft ,9 in x 20 ft ,9 in |
|
Main Level |
Storage |
9 ft ,10 in |
10 ft |
9 ft ,10 in x 10 ft |
|
Main Level |
Storage |
5 ft ,9 in |
3 ft ,8 in |
5 ft ,9 in x 3 ft ,8 in |
|
Main Level |
Utility Room |
6 ft ,6 in |
5 ft |
6 ft ,6 in x 5 ft |
|
Main Level |
Laundry Room |
5 ft ,8 in |
5 ft ,1 in |
5 ft ,8 in x 5 ft ,1 in |
|
Main Level |
Office |
9 ft ,1 in |
10 ft ,9 in |
9 ft ,1 in x 10 ft ,9 in |
https://www.realtor.ca/real-estate/27726549/108-1st-avenue-lintlaw
































