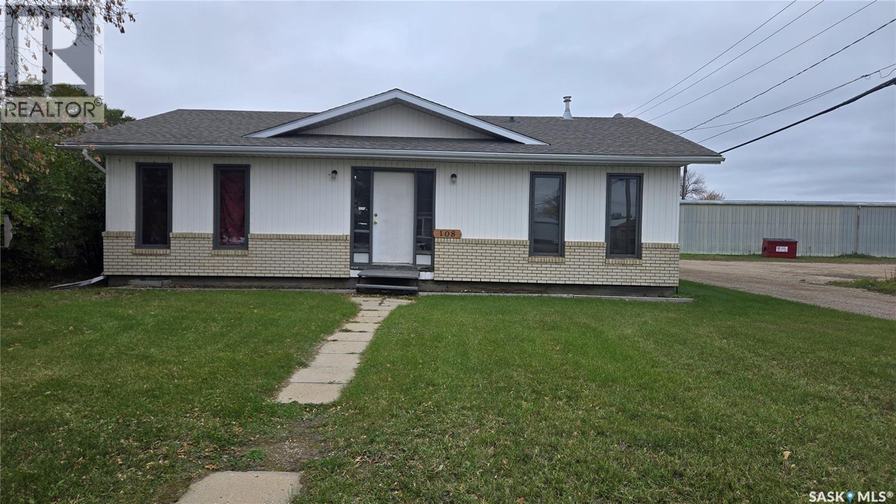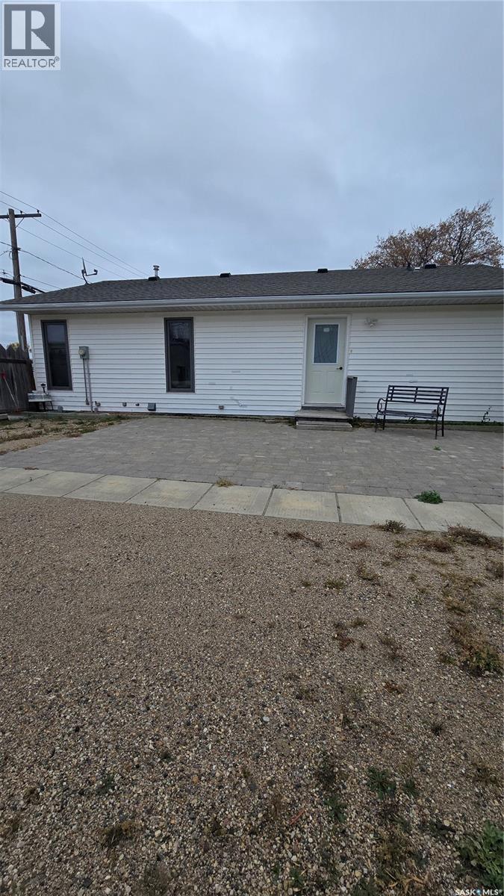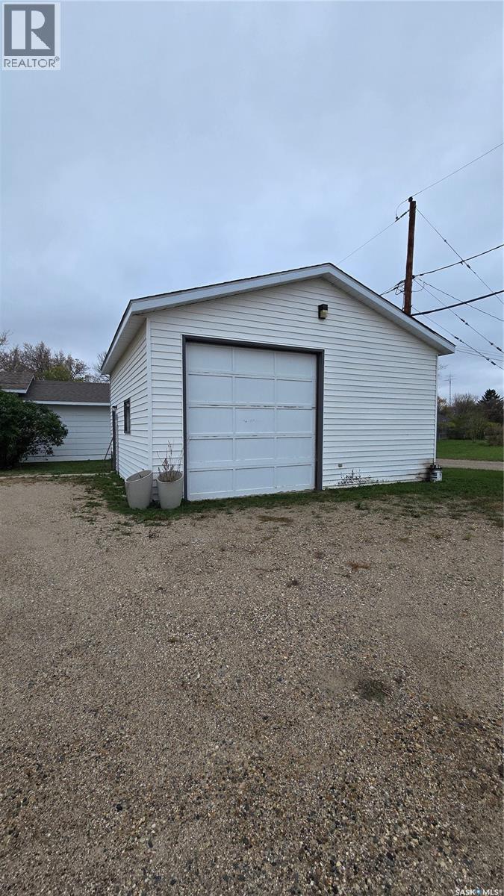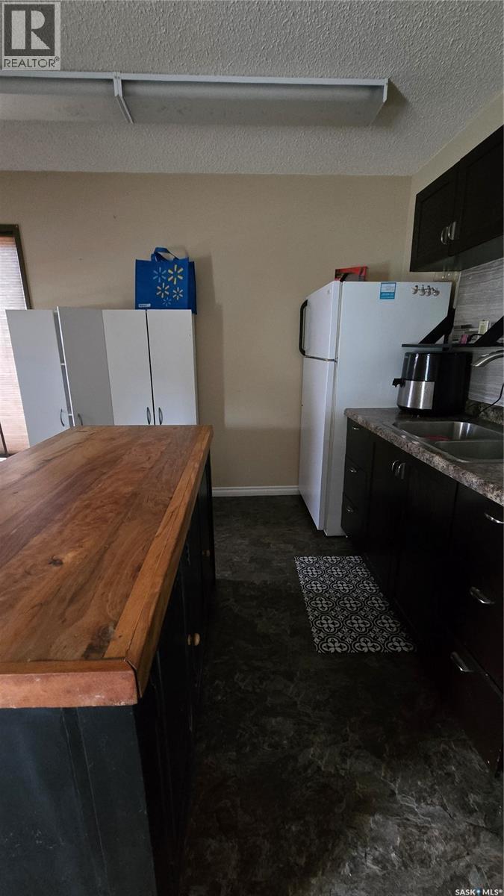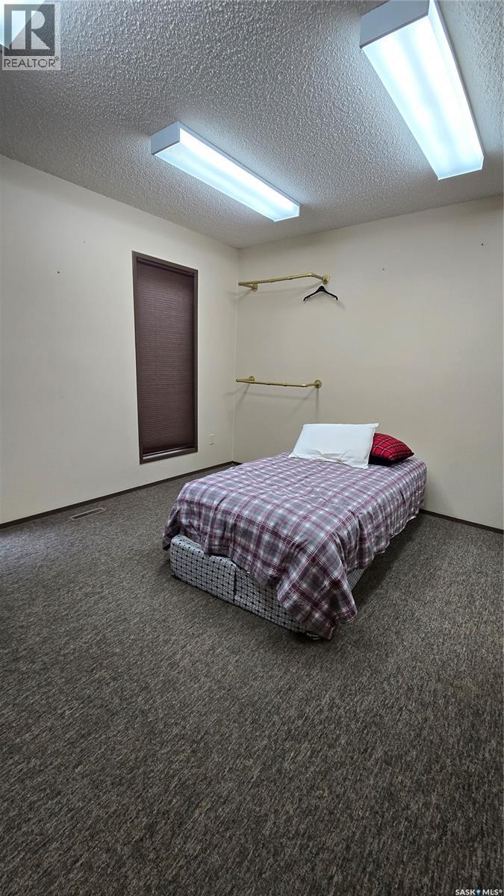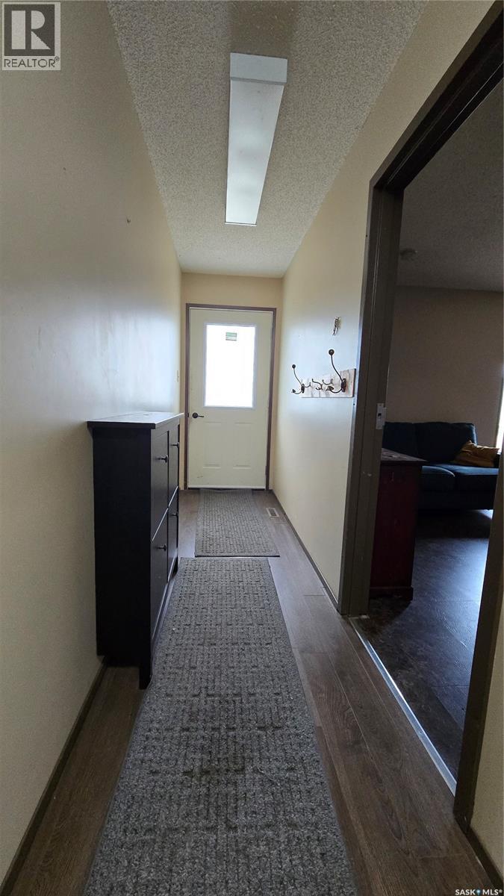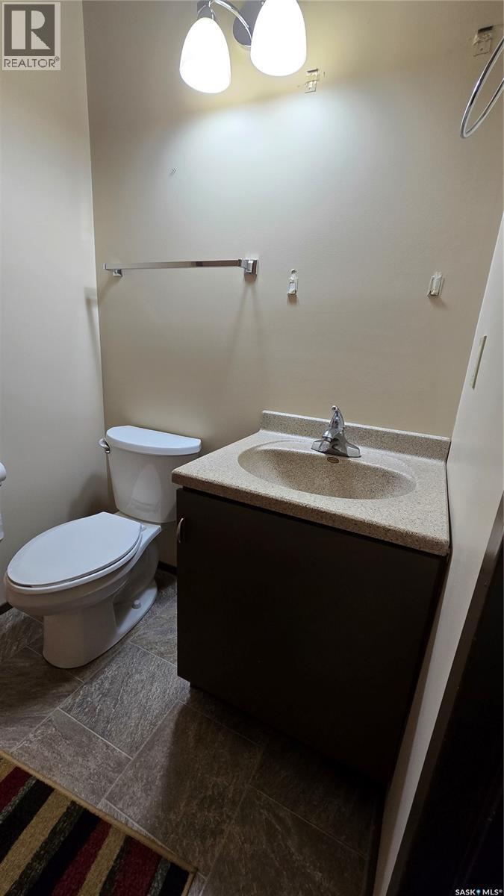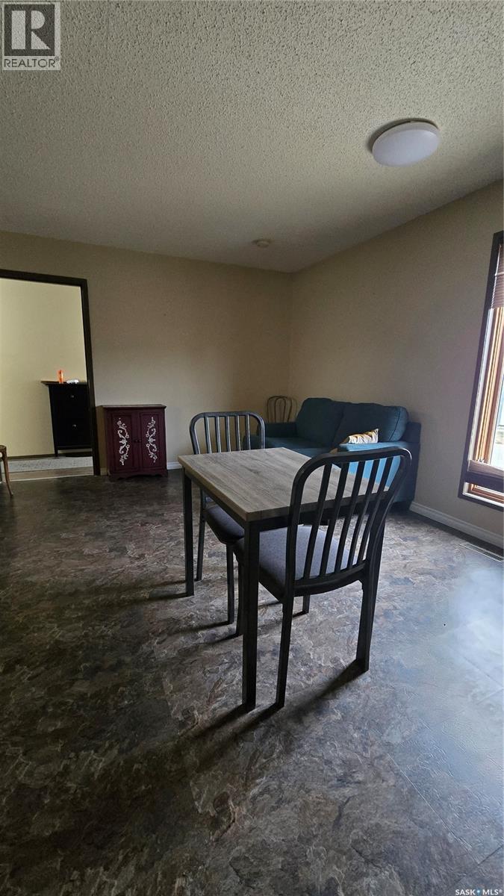108 1st Street W Carnduff, Saskatchewan S0C 0S0
2 Bedroom
2 Bathroom
1280 sqft
Bungalow
Central Air Conditioning
Forced Air
Lawn, Underground Sprinkler
$120,000
Looking for a great starter home or an investment property? This 1280 square foot home has two bedrooms with a possible conversion of a laundry room into a third bedroom. Enter from the front into a large living room that has entries to both bedrooms, the back foyer, and the spacious kitchen and dining room. Underground sprinklers in front yard. The back entrance is highlighted with a cute brick patio that is partially fenced for privacy. The over sized 20 x 30 detached , heated garage is a bonus for this property. Call for your private showing. (id:51699)
Property Details
| MLS® Number | SK020819 |
| Property Type | Single Family |
| Features | Treed, Irregular Lot Size |
| Structure | Patio(s) |
Building
| Bathroom Total | 2 |
| Bedrooms Total | 2 |
| Appliances | Washer, Refrigerator, Stove |
| Architectural Style | Bungalow |
| Basement Development | Unfinished |
| Basement Type | Crawl Space (unfinished) |
| Constructed Date | 1992 |
| Cooling Type | Central Air Conditioning |
| Heating Fuel | Natural Gas |
| Heating Type | Forced Air |
| Stories Total | 1 |
| Size Interior | 1280 Sqft |
| Type | House |
Parking
| Detached Garage | |
| Gravel | |
| Parking Space(s) | 4 |
Land
| Acreage | No |
| Fence Type | Partially Fenced |
| Landscape Features | Lawn, Underground Sprinkler |
| Size Frontage | 50 Ft |
| Size Irregular | 6000.00 |
| Size Total | 6000 Sqft |
| Size Total Text | 6000 Sqft |
Rooms
| Level | Type | Length | Width | Dimensions |
|---|---|---|---|---|
| Main Level | Living Room | 12 ft | 18 ft | 12 ft x 18 ft |
| Main Level | Kitchen/dining Room | 13 ft | 23 ft | 13 ft x 23 ft |
| Main Level | 4pc Bathroom | 5 ft | 8 ft | 5 ft x 8 ft |
| Main Level | 5pc Bathroom | 6 ft | 5 ft | 6 ft x 5 ft |
| Main Level | Bedroom | 11 ft | 11 ft | 11 ft x 11 ft |
| Main Level | Bedroom | 13 ft | 11 ft | 13 ft x 11 ft |
| Main Level | Foyer | 13 ft | 13 ft x Measurements not available | |
| Main Level | Other | 6 ft | 6 ft | 6 ft x 6 ft |
https://www.realtor.ca/real-estate/28989309/108-1st-street-w-carnduff
Interested?
Contact us for more information

