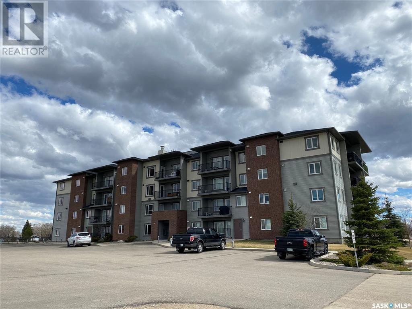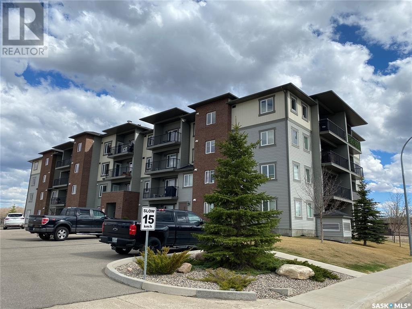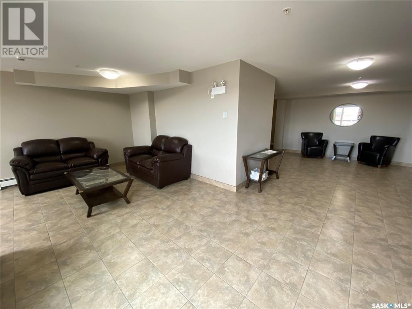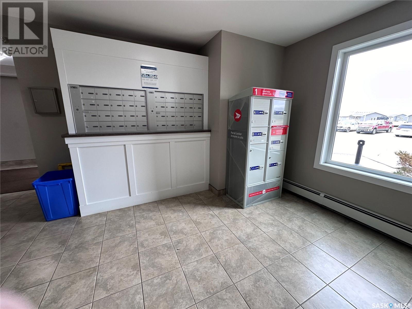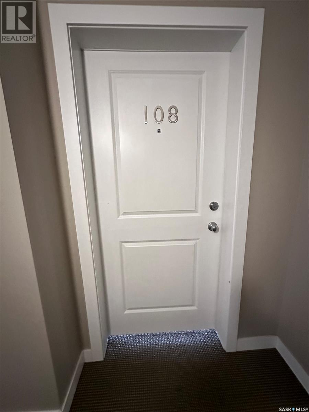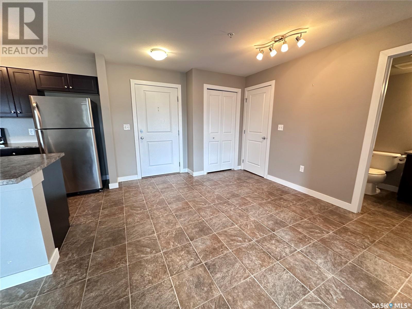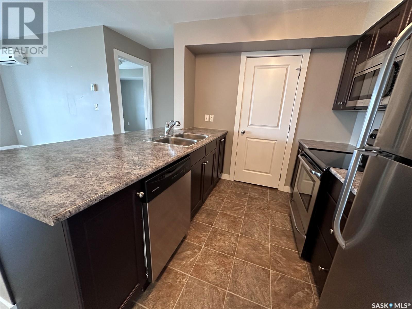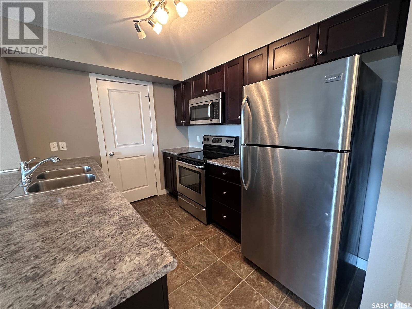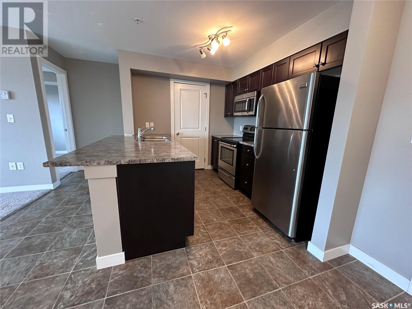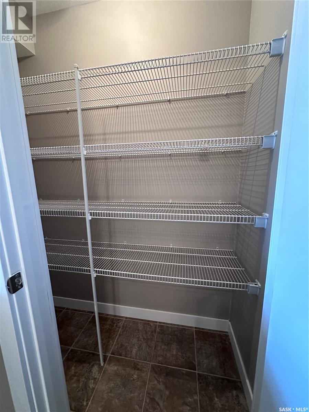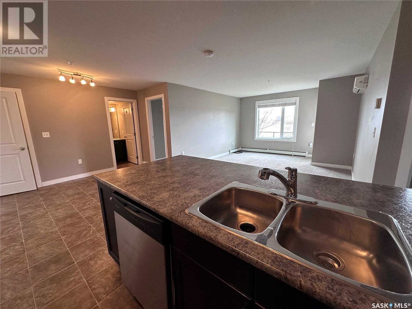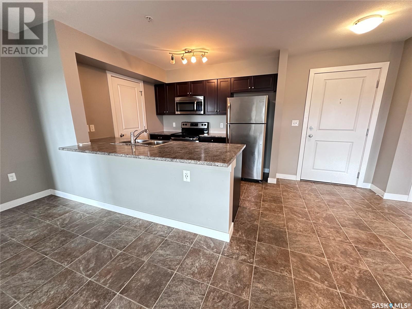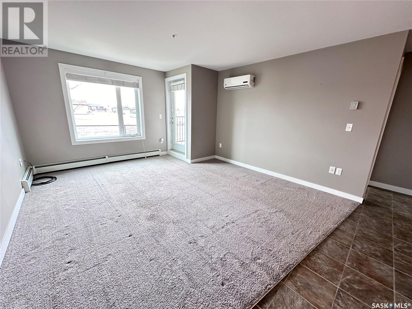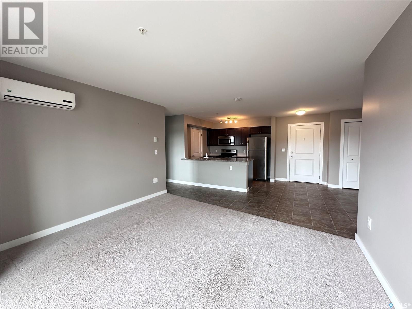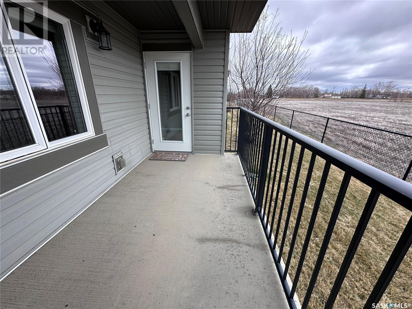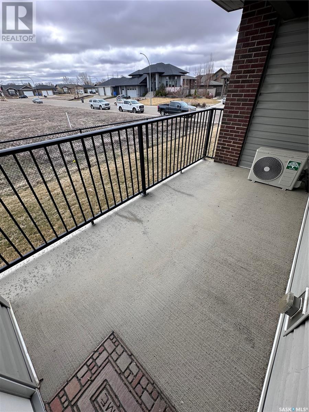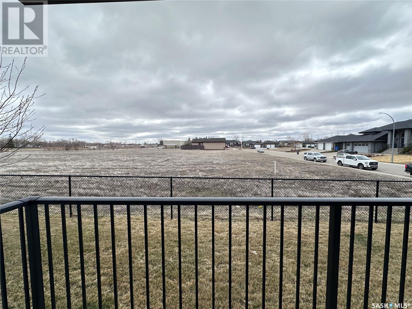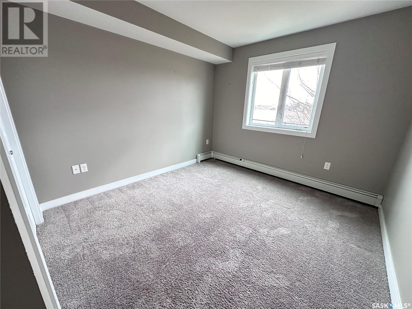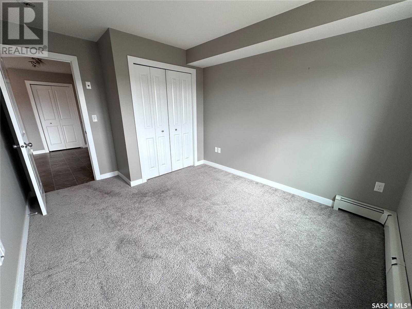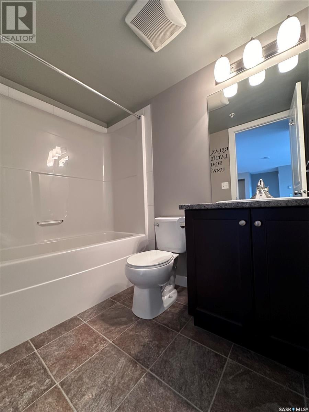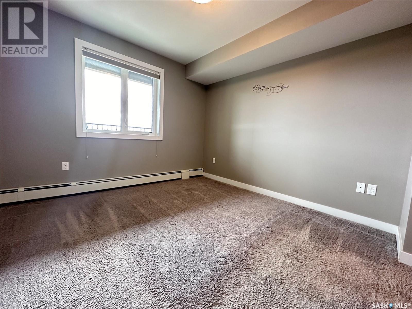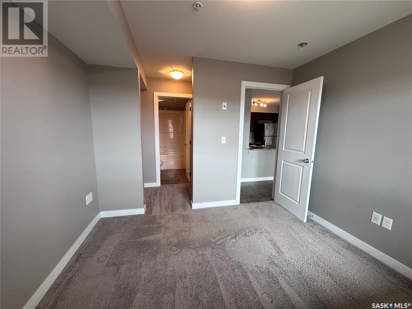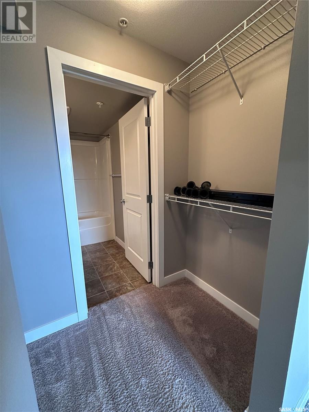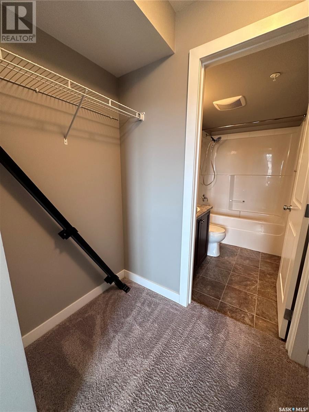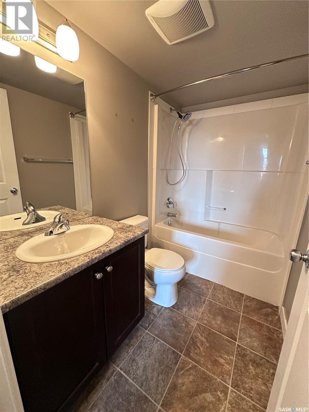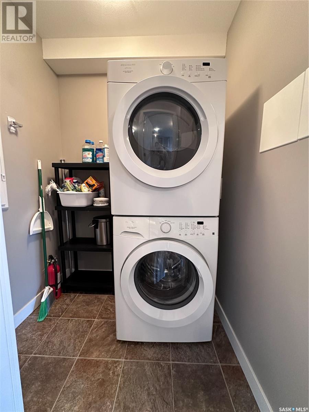108 2141 Larter Road Estevan, Saskatchewan S4A 2Y5
$128,500Maintenance,
$488.87 Monthly
Maintenance,
$488.87 MonthlyWelcome to your new condo in North Point! This charming two-bedroom, two-bathroom residence offers a perfect blend of comfort and functionality with an inviting open-concept layout. Upon entering, you'll immediately notice the abundant natural light that fills the space. The modern design features a seamless flow between the living, dining, and kitchen areas, perfect for both entertaining guests and everyday living. The kitchen features updated stainless steel appliances, an amazing pantry, and large eat up peninsula. Off the living room is access to a large deck overlooking a quiet green space.The primary bedroom boasts a walk-in closet, providing ample storage space for your wardrobe and personal belongings and a well-appointed four piece en suite you're sure to enjoy. This move-in ready home has been meticulously maintained, allowing you to simply unpack and enjoy. Located in a desirable quiet neighborhood, you'll enjoy convenient access to walking paths and parks. Undergound heated parking space included. Plus, with its affordability, this home presents an excellent opportunity for first-time buyers, downsizers, or investors. Immediate possession available! (id:51699)
Property Details
| MLS® Number | SK966674 |
| Property Type | Single Family |
| Neigbourhood | Dominion Heights EV |
| Community Features | Pets Allowed With Restrictions |
| Features | Elevator, Wheelchair Access |
| Structure | Deck |
Building
| Bathroom Total | 2 |
| Bedrooms Total | 2 |
| Appliances | Washer, Refrigerator, Intercom, Dishwasher, Dryer, Microwave, Garburator, Window Coverings, Garage Door Opener Remote(s), Stove |
| Architectural Style | High Rise |
| Constructed Date | 2014 |
| Cooling Type | Wall Unit |
| Heating Type | Baseboard Heaters, Hot Water |
| Size Interior | 907 Sqft |
| Type | Apartment |
Parking
| Underground | 1 |
| Other | |
| Parking Space(s) | 1 |
Land
| Acreage | No |
Rooms
| Level | Type | Length | Width | Dimensions |
|---|---|---|---|---|
| Main Level | Kitchen | 9'6 x 10'2 | ||
| Main Level | Dining Room | 11'5 x 10'2 | ||
| Main Level | Living Room | 14'11 x 12'11 | ||
| Main Level | Bedroom | 10' x 12'10 | ||
| Main Level | 4pc Bathroom | 7'6 x 4'10 | ||
| Main Level | Bedroom | 10'4 x 10'4 | ||
| Main Level | 4pc Ensuite Bath | 7'11 x 4'10 | ||
| Main Level | Laundry Room | 4'11 x 5'4 |
https://www.realtor.ca/real-estate/26778519/108-2141-larter-road-estevan-dominion-heights-ev
Interested?
Contact us for more information

