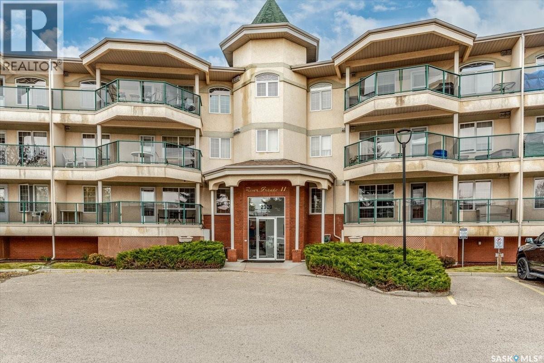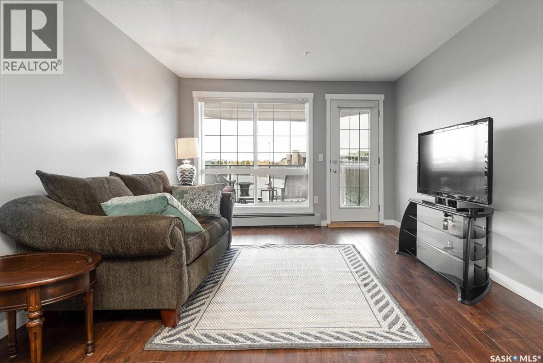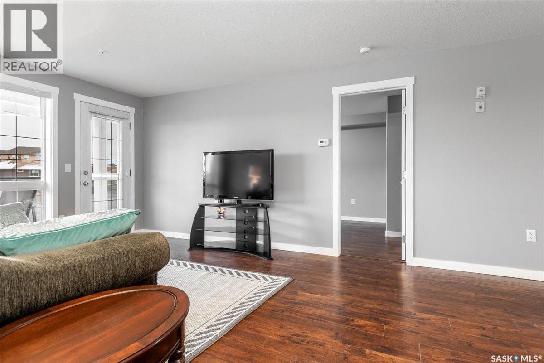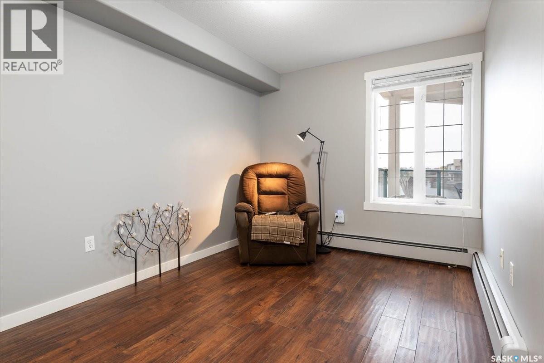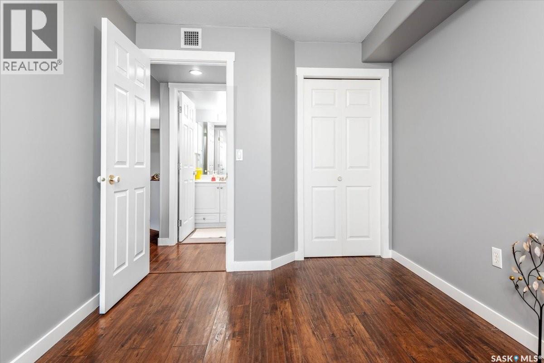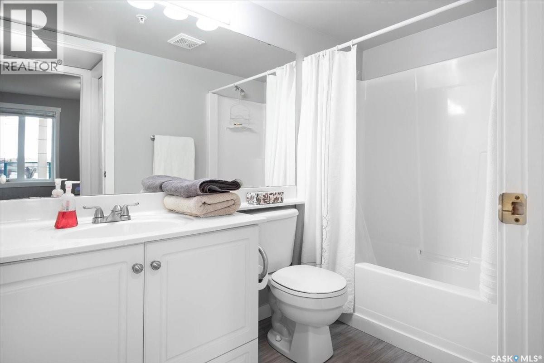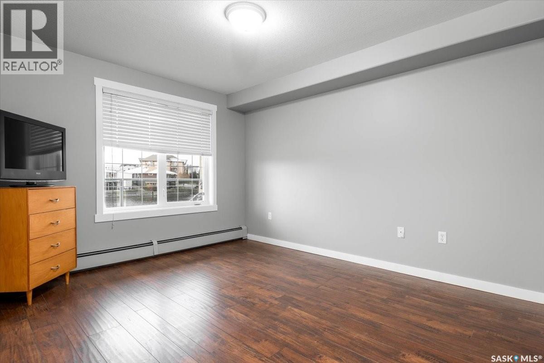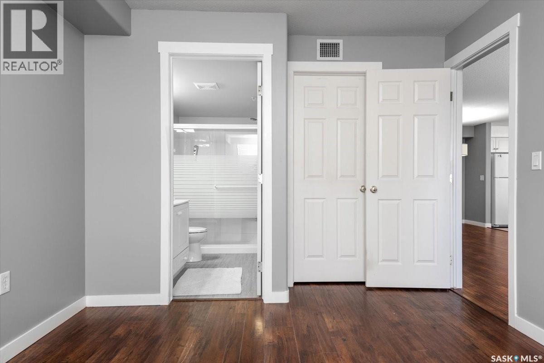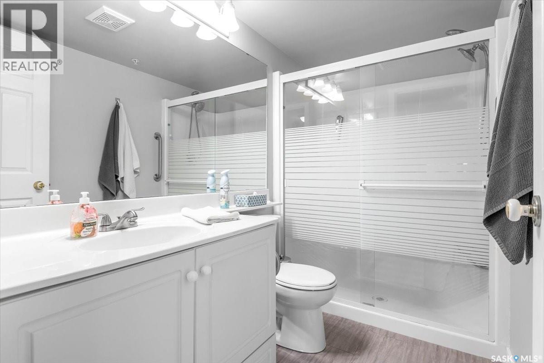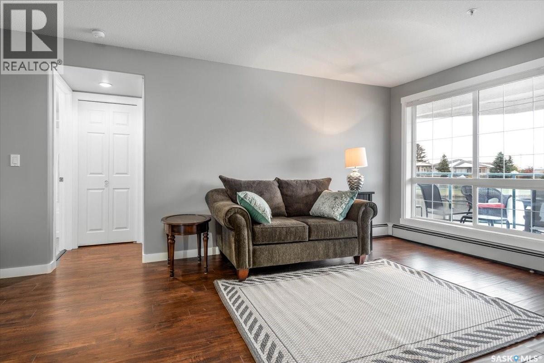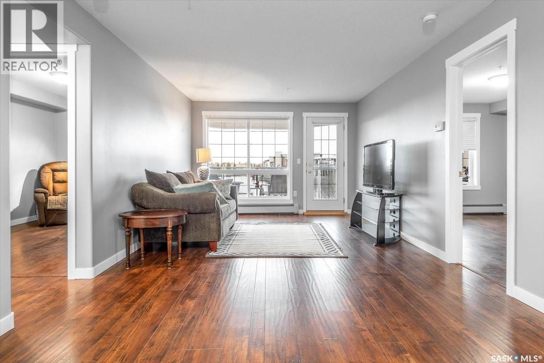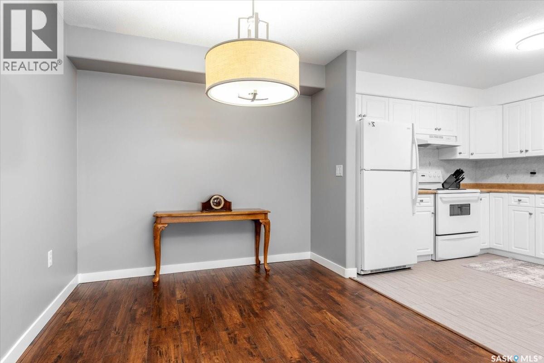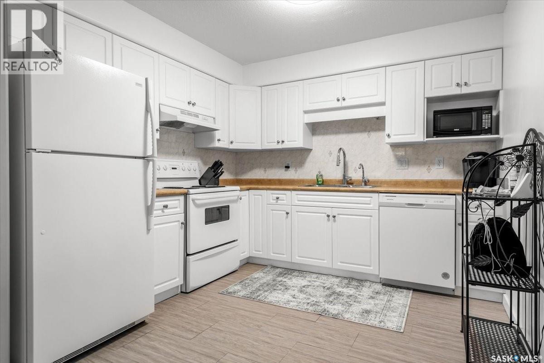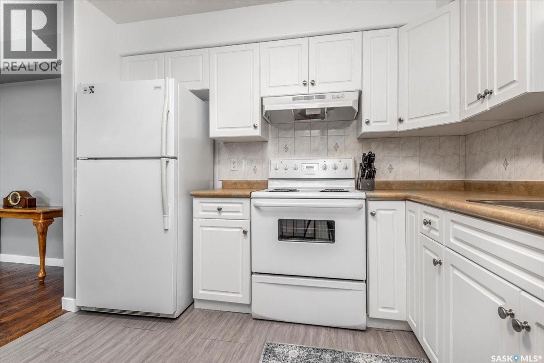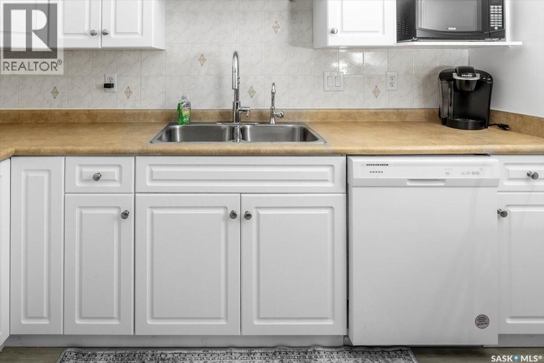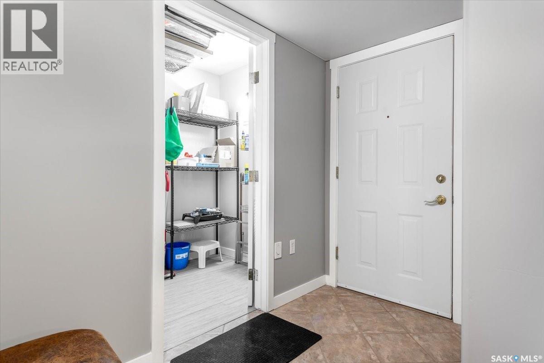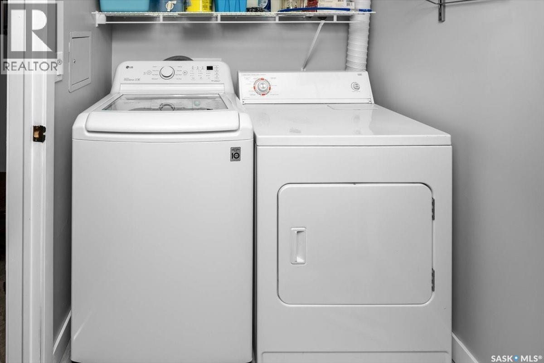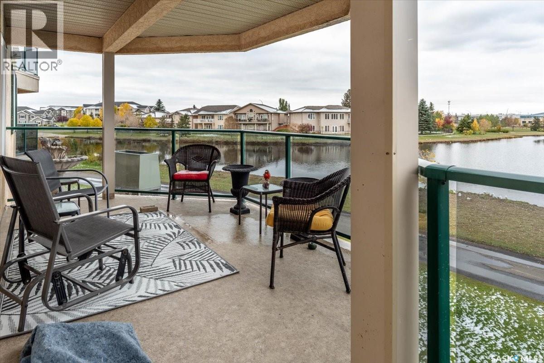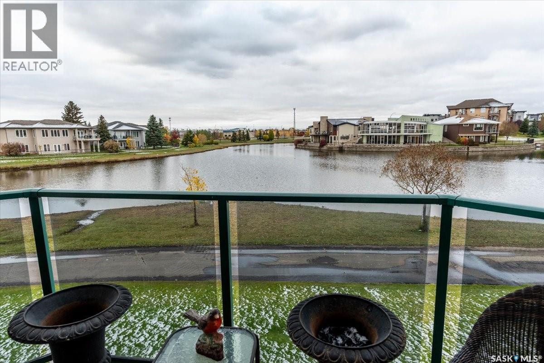108 2300 Tell Place Regina, Saskatchewan S4V 3C3
$309,900Maintenance,
$483.23 Monthly
Maintenance,
$483.23 MonthlyLocated in Regina's highly sought after River Bend neighbourhood, the location simply cannot be beat with close proximity to Regina's top east end amenities including; Superstore, Wal-Mart, top restaurants, shopping, banks and many more. The north facing unit offers waterfront views, with a private well-sized balcony to enjoy you morning coffee and evening drinks. The first floor unit has been recently painted with a bright natural tone, new baseboards along with new flooring in the kitchen and baths. The kitchen offers plenty of cabinet and counter top space as the floor plan flows into the living room seamlessly. The primary bedroom features a 3-piece ensuite, with a 2nd bed and 4-piece bath completing the home. This condo includes underground parking keeping you out of the snow in the logn winter months along with extra storage. Have your agent book a showing today! (id:51699)
Property Details
| MLS® Number | SK020916 |
| Property Type | Single Family |
| Neigbourhood | River Bend |
| Community Features | Pets Not Allowed |
| Features | Elevator, Wheelchair Access, Balcony |
| Water Front Type | Waterfront |
Building
| Bathroom Total | 2 |
| Bedrooms Total | 2 |
| Appliances | Washer, Refrigerator, Dishwasher, Dryer, Microwave, Window Coverings, Central Vacuum - Roughed In, Stove |
| Architectural Style | Low Rise |
| Constructed Date | 2003 |
| Cooling Type | Central Air Conditioning |
| Heating Type | Baseboard Heaters, Hot Water |
| Size Interior | 1014 Sqft |
| Type | Apartment |
Parking
| Underground | |
| Other | |
| Parking Space(s) | 1 |
Land
| Acreage | No |
Rooms
| Level | Type | Length | Width | Dimensions |
|---|---|---|---|---|
| Main Level | Dining Room | 10 ft | 8 ft ,6 in | 10 ft x 8 ft ,6 in |
| Main Level | Kitchen | 9 ft ,10 in | 9 ft ,10 in | 9 ft ,10 in x 9 ft ,10 in |
| Main Level | Living Room | 20 ft ,11 in | 11 ft ,5 in | 20 ft ,11 in x 11 ft ,5 in |
| Main Level | Primary Bedroom | 10 ft ,4 in | 12 ft ,9 in | 10 ft ,4 in x 12 ft ,9 in |
| Main Level | 4pc Bathroom | x x x | ||
| Main Level | Bedroom | 12 ft ,7 in | 8 ft ,8 in | 12 ft ,7 in x 8 ft ,8 in |
| Main Level | Other | x x x | ||
| Main Level | Foyer | 8 ft ,4 in | 4 ft ,7 in | 8 ft ,4 in x 4 ft ,7 in |
| Main Level | 3pc Bathroom | x x x |
https://www.realtor.ca/real-estate/28995796/108-2300-tell-place-regina-river-bend
Interested?
Contact us for more information

