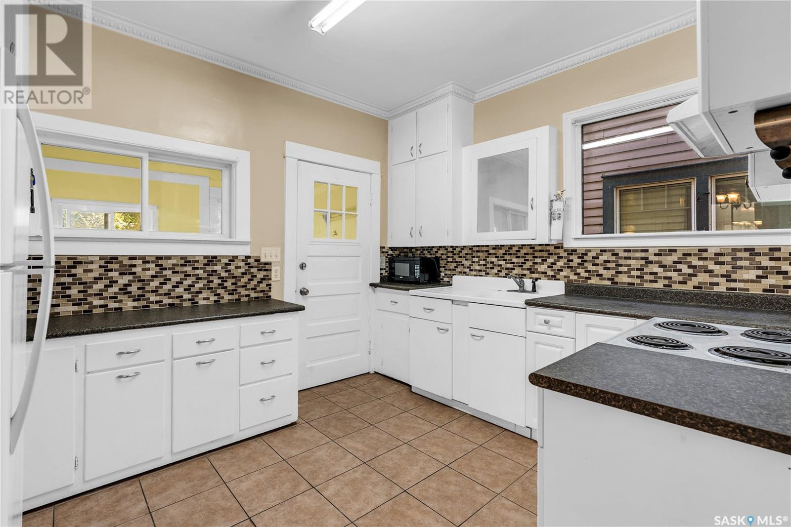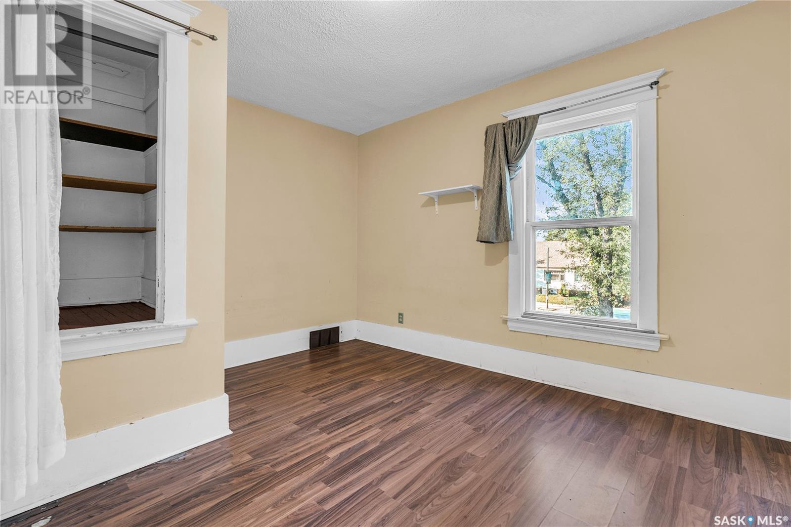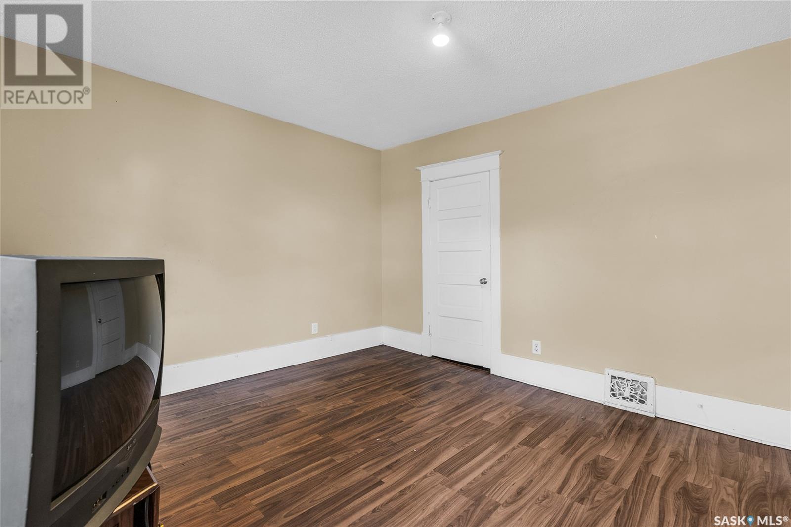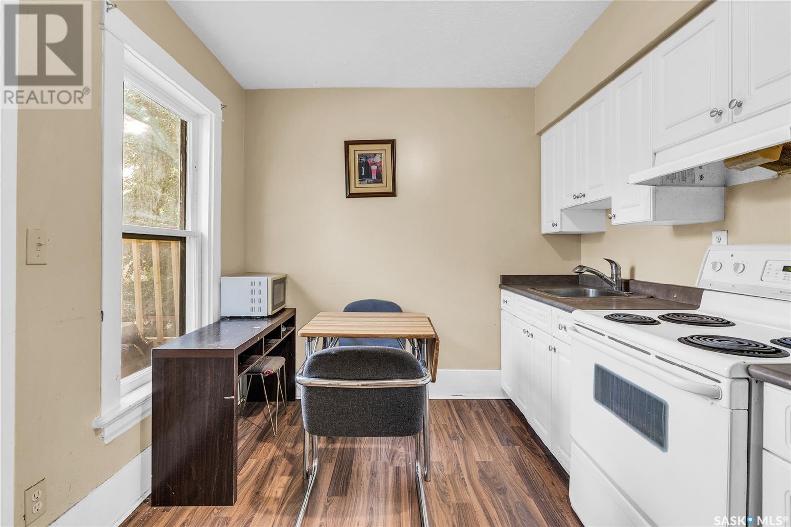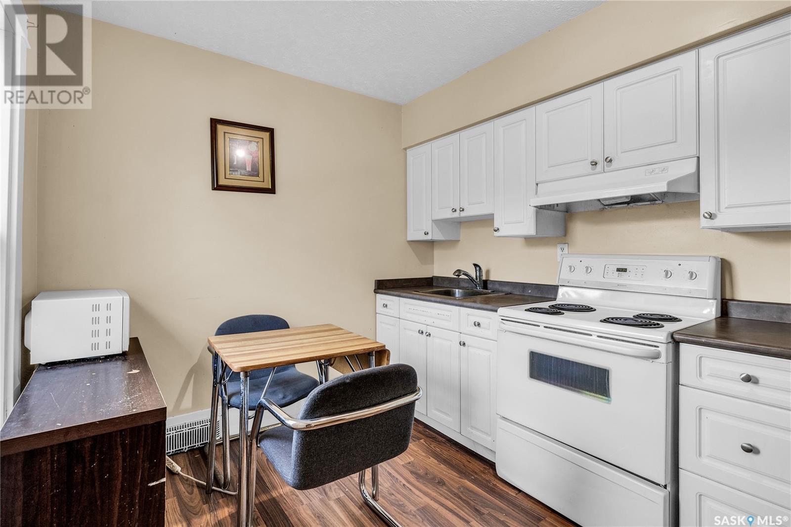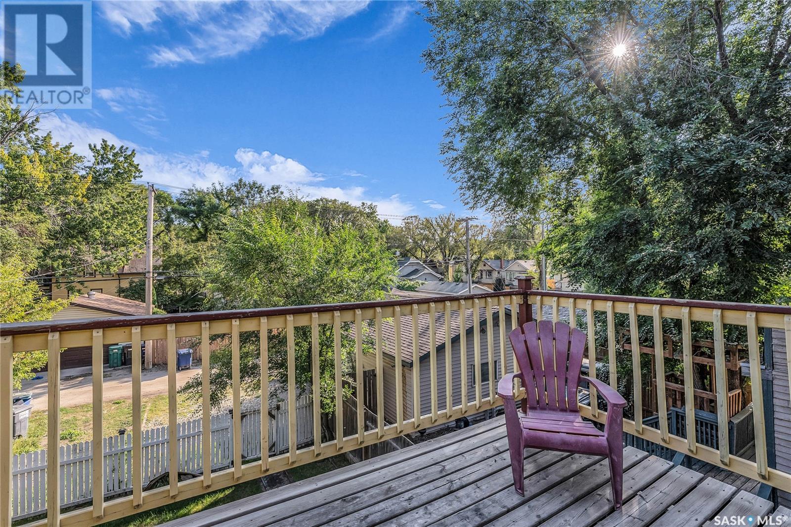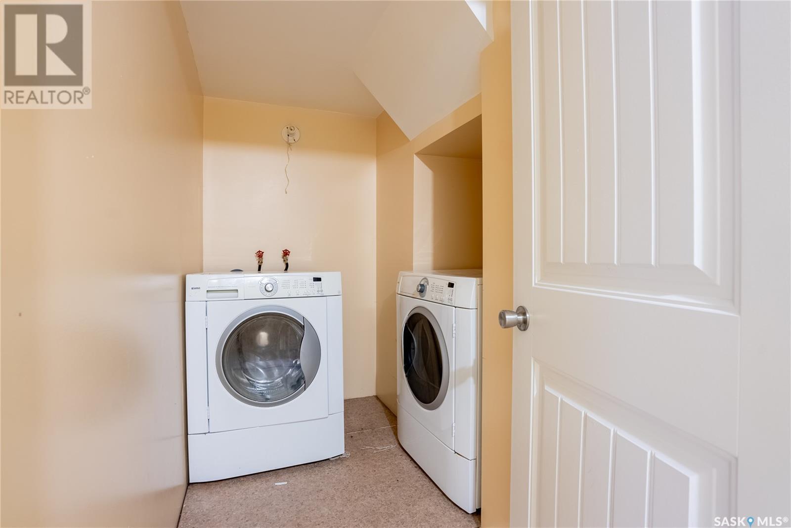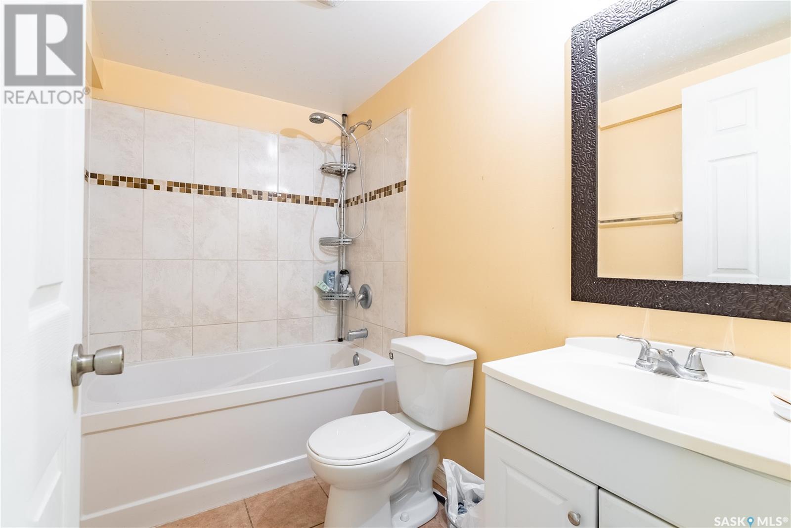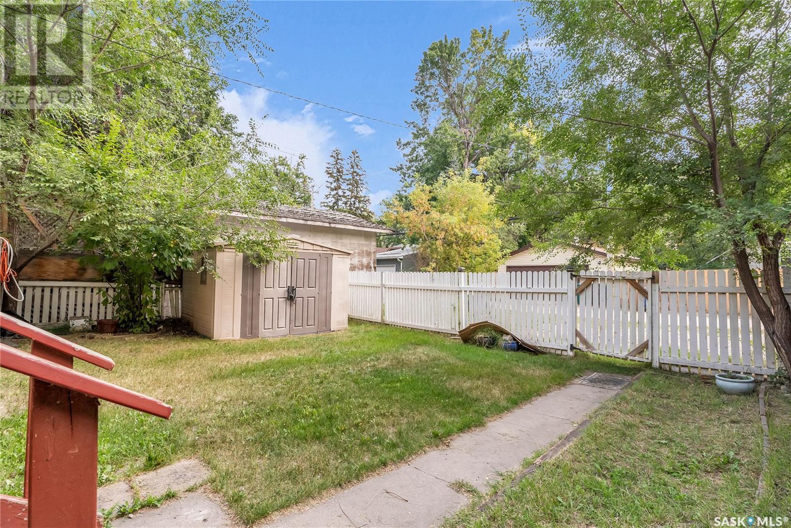6 Bedroom
3 Bathroom
1950 sqft
2 Level
Fireplace
Forced Air
Lawn
$373,000
Nestled in the charming Buena Vista neighbourhood, this 2 ½ storey character home offers a variety of living options. Step into a cozy enclosed porch and through a large foyer into a formal living room, complete with a fireplace featuring a beautiful wood mantel. The formal dining area is in the next room giving a spacious entertaining option. The spacious kitchen provides ample cabinetry and counter space, with the added convenience of a back porch. A 2-piece bathroom completes the main floor. Upstairs, the second floor boasts three generously sized bedrooms, a 4-piece bathroom, and a bonus kitchen with access to a balcony. The top floor offers two more bedrooms, while the basement provides additional living space with a bedroom, flex room, family room, 4-piece bathroom, and laundry. The fully fenced backyard features a shed and off-street parking accessible from the back lane. Conveniently located near downtown, 8th Street, and Broadway, this home is close to all amenities with easy bus route access. (id:51699)
Property Details
|
MLS® Number
|
SK983376 |
|
Property Type
|
Single Family |
|
Neigbourhood
|
Buena Vista |
|
Features
|
Treed, Lane, Rectangular |
|
Structure
|
Deck |
Building
|
Bathroom Total
|
3 |
|
Bedrooms Total
|
6 |
|
Appliances
|
Washer, Refrigerator, Dryer, Microwave, Hood Fan, Storage Shed, Stove |
|
Architectural Style
|
2 Level |
|
Basement Development
|
Finished |
|
Basement Type
|
Full (finished) |
|
Constructed Date
|
1912 |
|
Fireplace Present
|
Yes |
|
Heating Fuel
|
Natural Gas |
|
Heating Type
|
Forced Air |
|
Stories Total
|
3 |
|
Size Interior
|
1950 Sqft |
|
Type
|
House |
Parking
Land
|
Acreage
|
No |
|
Fence Type
|
Fence |
|
Landscape Features
|
Lawn |
|
Size Frontage
|
33 Ft ,3 In |
|
Size Irregular
|
33.3x124.93 |
|
Size Total Text
|
33.3x124.93 |
Rooms
| Level |
Type |
Length |
Width |
Dimensions |
|
Second Level |
Primary Bedroom |
12 ft ,3 in |
124 ft |
12 ft ,3 in x 124 ft |
|
Second Level |
Bedroom |
11 ft ,3 in |
12 ft ,4 in |
11 ft ,3 in x 12 ft ,4 in |
|
Second Level |
4pc Bathroom |
|
|
Measurements not available |
|
Second Level |
Bedroom |
10 ft ,10 in |
12 ft ,4 in |
10 ft ,10 in x 12 ft ,4 in |
|
Second Level |
Kitchen |
8 ft ,10 in |
12 ft ,5 in |
8 ft ,10 in x 12 ft ,5 in |
|
Third Level |
Bedroom |
13 ft ,8 in |
17 ft ,5 in |
13 ft ,8 in x 17 ft ,5 in |
|
Third Level |
Bedroom |
12 ft ,3 in |
17 ft ,5 in |
12 ft ,3 in x 17 ft ,5 in |
|
Basement |
Bedroom |
11 ft ,11 in |
12 ft ,8 in |
11 ft ,11 in x 12 ft ,8 in |
|
Basement |
Den |
9 ft ,3 in |
12 ft ,1 in |
9 ft ,3 in x 12 ft ,1 in |
|
Basement |
Family Room |
18 ft ,7 in |
12 ft ,1 in |
18 ft ,7 in x 12 ft ,1 in |
|
Basement |
4pc Bathroom |
|
|
Measurements not available |
|
Basement |
Laundry Room |
|
|
Measurements not available |
|
Main Level |
Enclosed Porch |
7 ft ,2 in |
13 ft ,3 in |
7 ft ,2 in x 13 ft ,3 in |
|
Main Level |
Foyer |
14 ft ,4 in |
10 ft ,2 in |
14 ft ,4 in x 10 ft ,2 in |
|
Main Level |
Living Room |
14 ft ,4 in |
14 ft ,7 in |
14 ft ,4 in x 14 ft ,7 in |
|
Main Level |
Dining Room |
14 ft ,6 in |
12 ft ,4 in |
14 ft ,6 in x 12 ft ,4 in |
|
Main Level |
Kitchen |
14 ft ,6 in |
12 ft ,5 in |
14 ft ,6 in x 12 ft ,5 in |
|
Main Level |
2pc Bathroom |
|
|
Measurements not available |
https://www.realtor.ca/real-estate/27417230/108-8th-street-e-saskatoon-buena-vista










