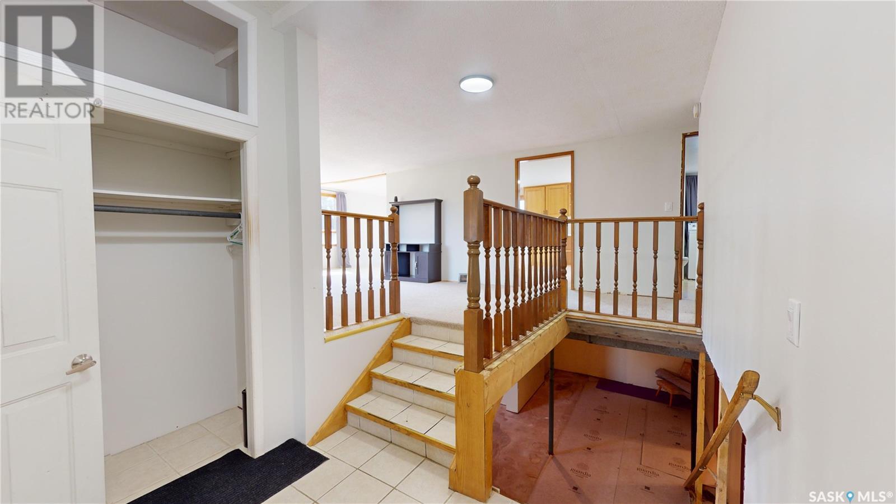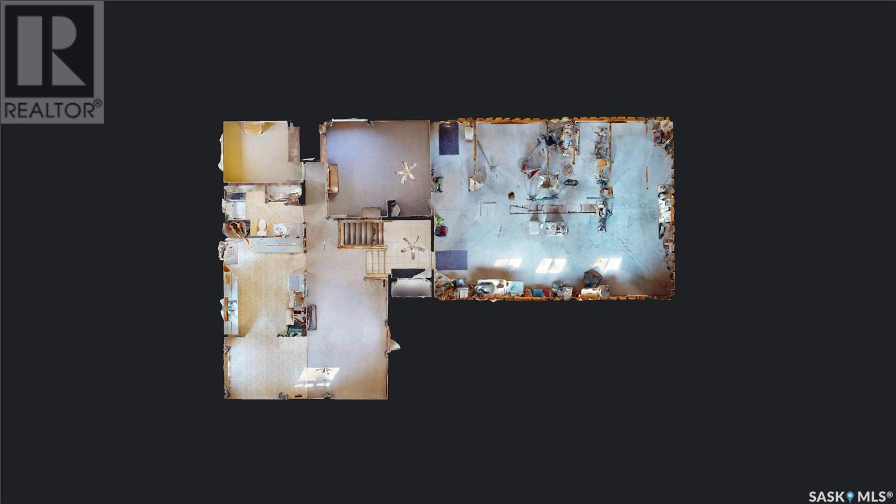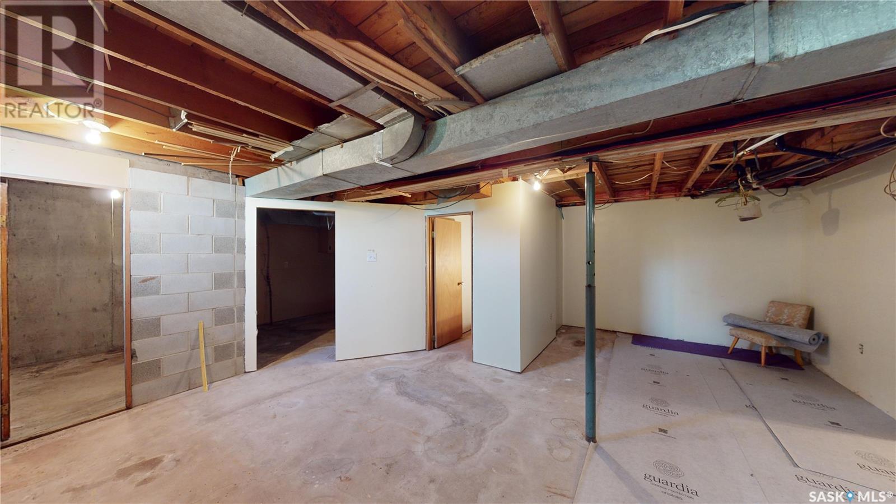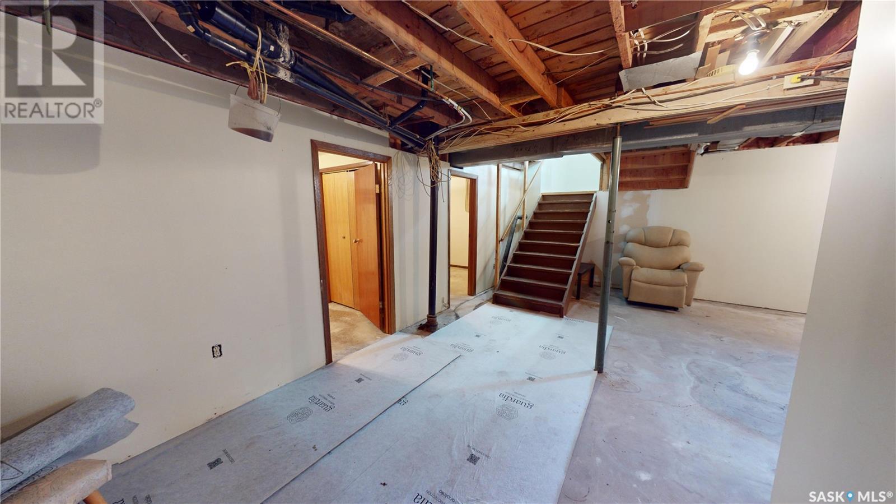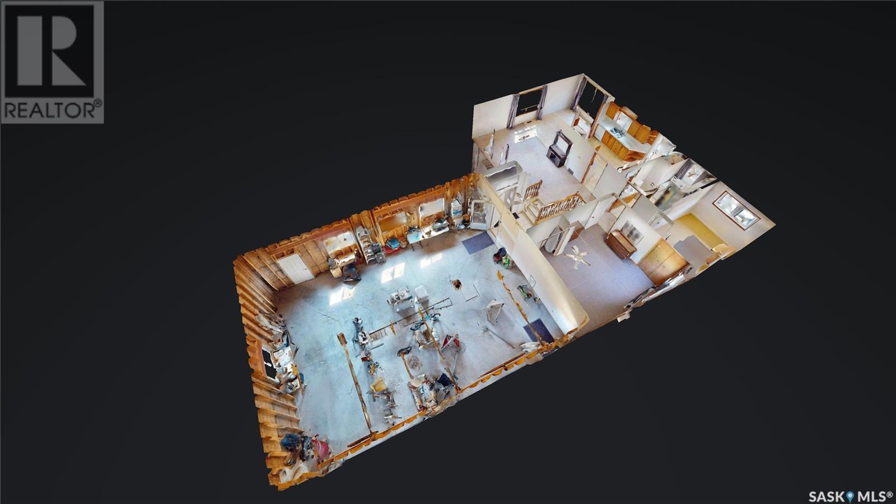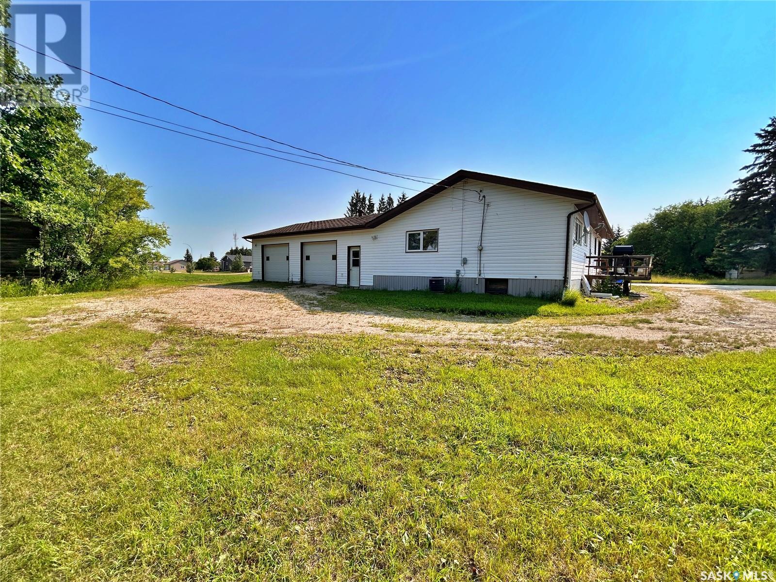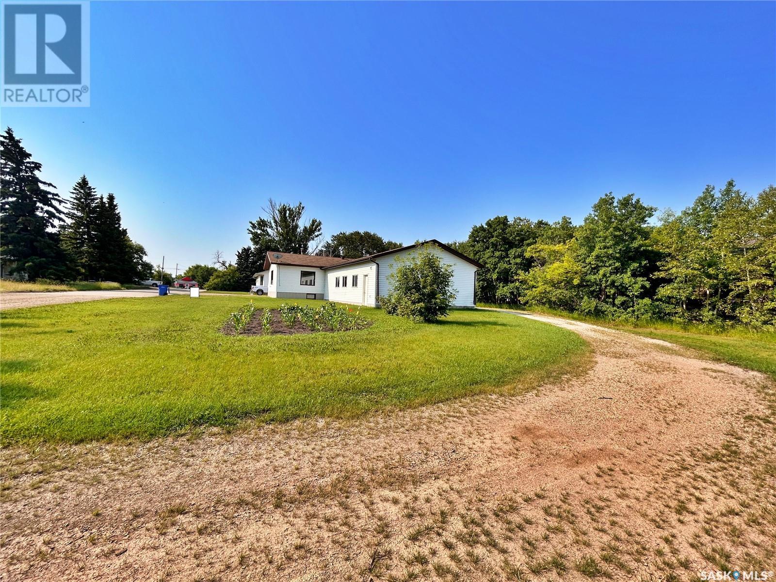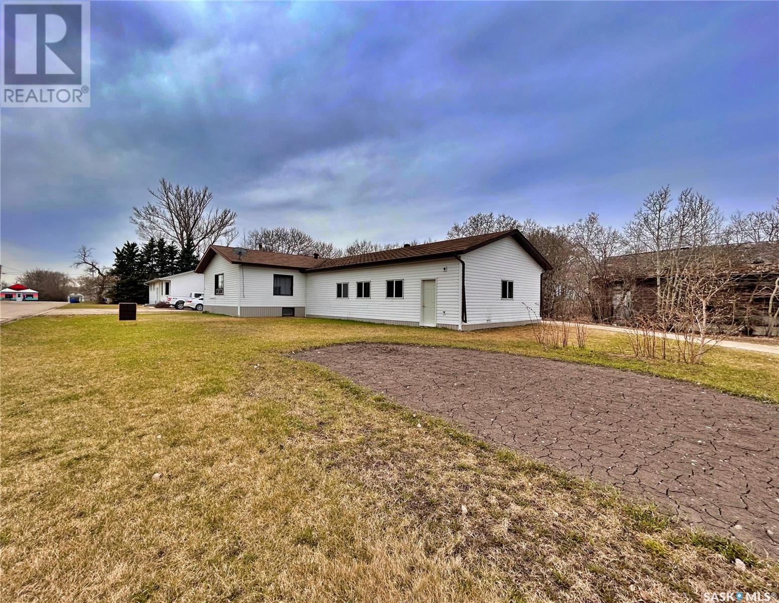4 Bedroom
2 Bathroom
1065 sqft
Bungalow
Central Air Conditioning
Forced Air
Lawn
$99,000
searching for an AFFORDABLE 4 bedroom home?? Here it is; a great starter home, fixer-upper OR better yet, purchase it as an INCOME property and start making money! This gem is well kept and offers you the ability to add your own touch and make it your own - with a few finishing cosmetic touches here and there, this home would make such a beautiful little home. This home offers 2 bedrooms on the main floor; 2 in the basement and its situated on a 150' x 120' lot which backs up onto a field -- no neighbours to the west! A large kitchen, dining space, partially finished basement, large living room with east facing windows, updated furnace, AC & water heater, 1065 SQFT, TRIPLE lot and a DOUBLE attached garage is sure to please, now is the time to buy!! NOW OFFERED AT $99,000 -- cheaper than renting! Click the Matterport Link for a 3D virtual tour of this great little home! Call to view! (id:51699)
Property Details
|
MLS® Number
|
SK959405 |
|
Property Type
|
Single Family |
|
Features
|
Treed, Rectangular |
Building
|
Bathroom Total
|
2 |
|
Bedrooms Total
|
4 |
|
Appliances
|
Washer, Refrigerator, Dishwasher, Dryer, Microwave, Stove |
|
Architectural Style
|
Bungalow |
|
Basement Development
|
Partially Finished |
|
Basement Type
|
Full, Crawl Space (partially Finished) |
|
Constructed Date
|
1974 |
|
Cooling Type
|
Central Air Conditioning |
|
Heating Fuel
|
Natural Gas |
|
Heating Type
|
Forced Air |
|
Stories Total
|
1 |
|
Size Interior
|
1065 Sqft |
|
Type
|
House |
Parking
|
Attached Garage
|
|
|
Gravel
|
|
|
Parking Space(s)
|
4 |
Land
|
Acreage
|
No |
|
Landscape Features
|
Lawn |
|
Size Frontage
|
150 Ft |
|
Size Irregular
|
150x120 |
|
Size Total Text
|
150x120 |
Rooms
| Level |
Type |
Length |
Width |
Dimensions |
|
Basement |
Bedroom |
|
|
11'6 x 8'9 |
|
Basement |
Bedroom |
|
|
11'6 x 10' |
|
Basement |
3pc Bathroom |
|
|
8' x 5'+ |
|
Basement |
Other |
|
|
13'6 x 13'6 |
|
Basement |
Bonus Room |
|
|
10'6 x 9'7 |
|
Basement |
Utility Room |
|
|
10' x 7'6 |
|
Basement |
Other |
|
|
7'6 x 7'6 |
|
Main Level |
Kitchen |
|
|
13'8 x 11'5 |
|
Main Level |
Dining Room |
|
|
11'3 x 8'10 |
|
Main Level |
Living Room |
|
|
17'6 x 11' |
|
Main Level |
Enclosed Porch |
|
|
8'2 x 6'5 |
|
Main Level |
Bedroom |
|
|
14'8 x 13'8 |
|
Main Level |
Laundry Room |
|
|
10' x 7' |
|
Main Level |
Bedroom |
|
|
9' x 8'8 |
https://www.realtor.ca/real-estate/26534616/108-anne-street-wawota















