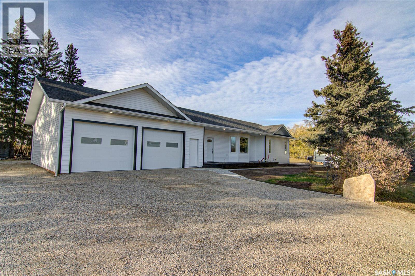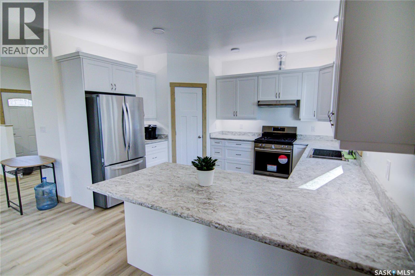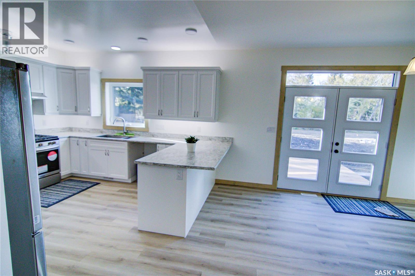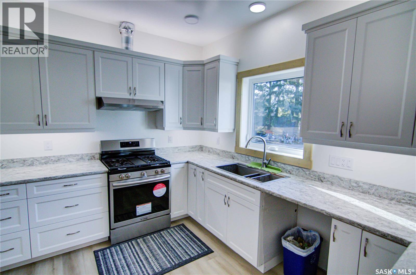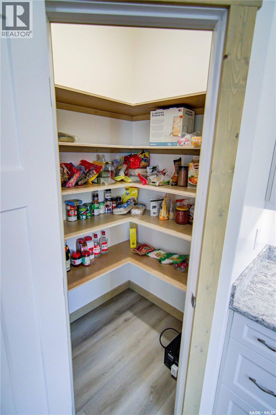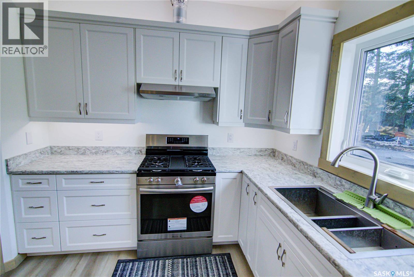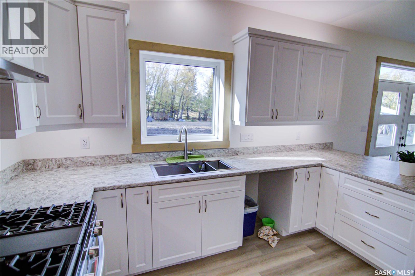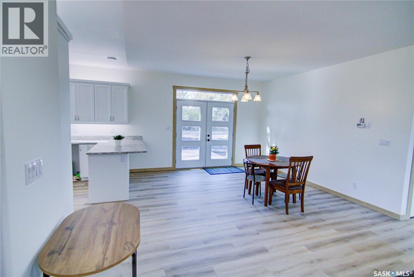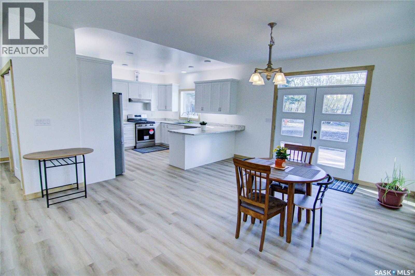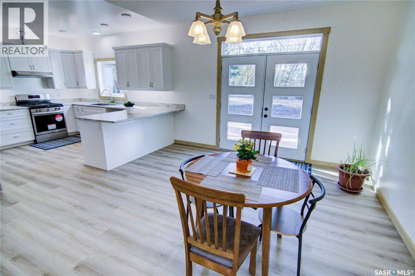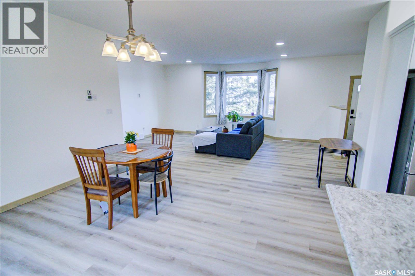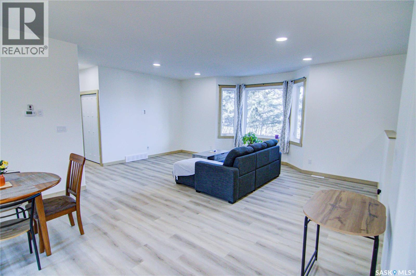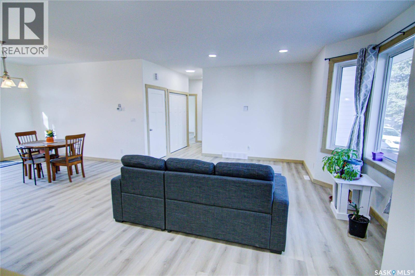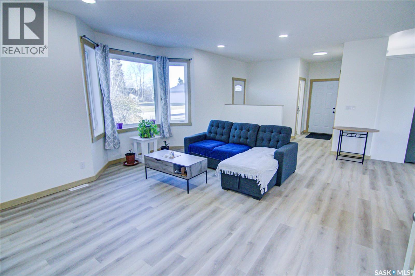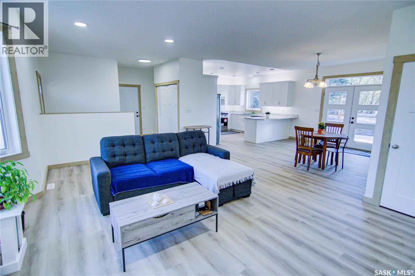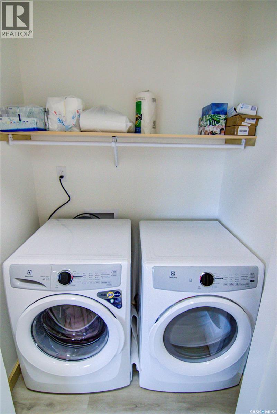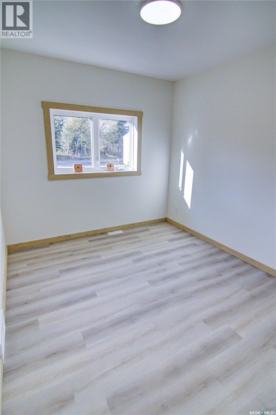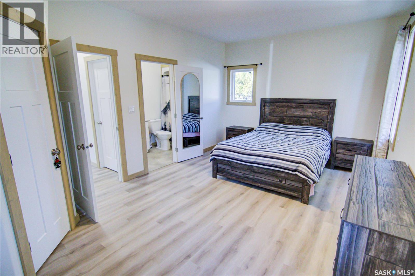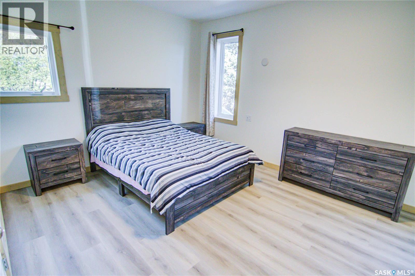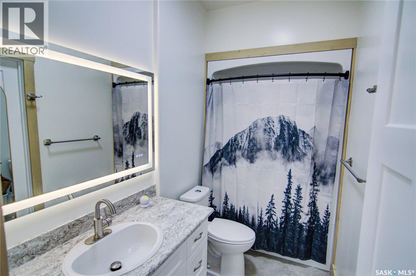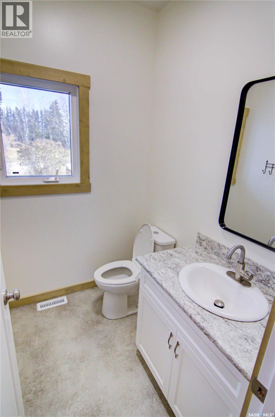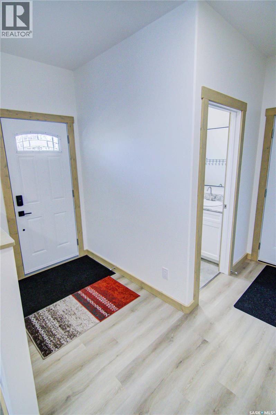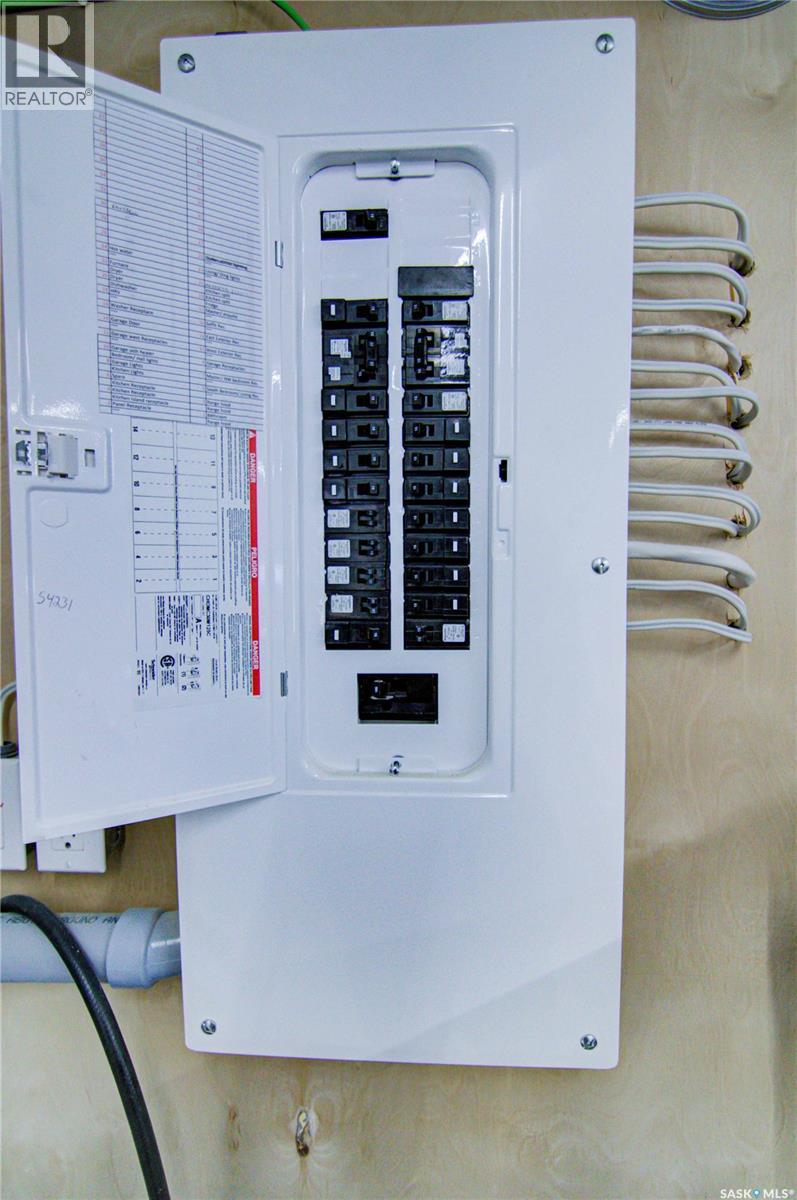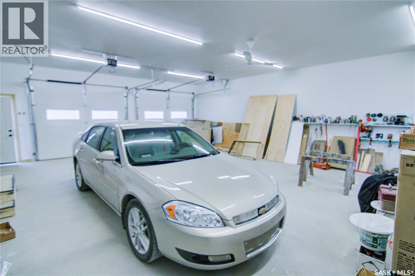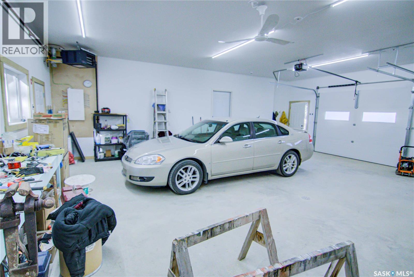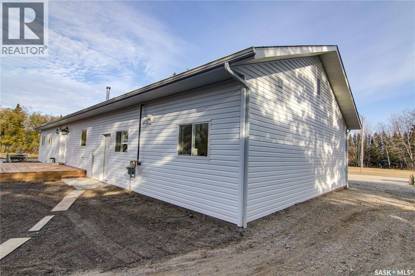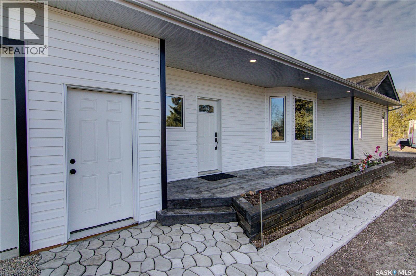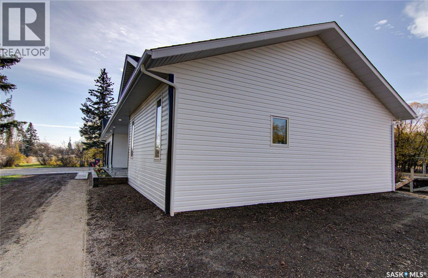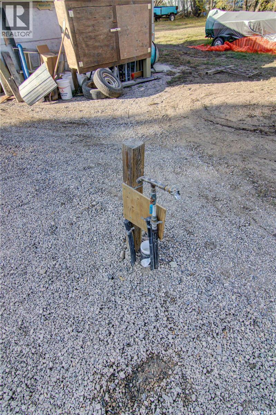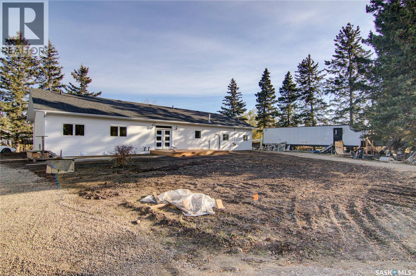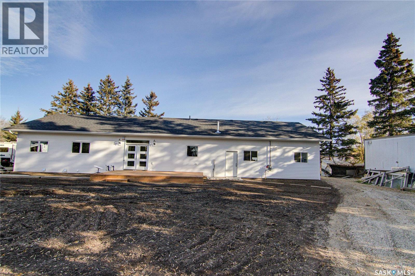3 Bedroom
2 Bathroom
1595 sqft
Bungalow
Air Exchanger
Forced Air
Lawn, Garden Area
$399,900
You’ll fall in LOVE with this brand-new build in the charming and popular village of Love, SK, conveniently located on Hwy 55. This beautiful 1,590 sq. ft. home is built on an ICF crawl space with a cement floor, features 2x6 exterior wall construction, and triple-pane low E windows throughout for exceptional energy efficiency. Step inside to an open-concept layout that feels bright, fresh, and welcoming. The massive kitchen is a showstopper with all new appliances, soft-close cabinetry, a large pantry, and ample counter space for everyday cooking or entertaining. Other highlights include: 3 spacious bedrooms and 1.5 bathrooms -- Oversized lot with mature trees for extra privacy -- Large attached double garage -- RV hookup for guests or toys -- 200 amp service -- Large garden potential -- Room to build a heated shop. This property is perfectly positioned for outdoor enthusiasts—just 15 minutes from Nipawin, just over an hour to Prince Albert, and minutes from some of the best hunting and fishing in NE Saskatchewan. Tobin Lake is practically your backyard, offering world-class year-round recreation. Everything is brand new—move in and start enjoying your dream home and lifestyle right away. Call today to book a private viewing! This gem won’t last long. (id:51699)
Property Details
|
MLS® Number
|
SK020957 |
|
Property Type
|
Single Family |
|
Features
|
Treed, Rectangular |
|
Structure
|
Deck |
Building
|
Bathroom Total
|
2 |
|
Bedrooms Total
|
3 |
|
Appliances
|
Washer, Refrigerator, Satellite Dish, Dryer, Garage Door Opener Remote(s), Hood Fan, Storage Shed, Stove |
|
Architectural Style
|
Bungalow |
|
Basement Development
|
Not Applicable |
|
Basement Type
|
Crawl Space (not Applicable) |
|
Constructed Date
|
2024 |
|
Cooling Type
|
Air Exchanger |
|
Heating Fuel
|
Natural Gas |
|
Heating Type
|
Forced Air |
|
Stories Total
|
1 |
|
Size Interior
|
1595 Sqft |
|
Type
|
House |
Parking
|
Attached Garage
|
|
|
R V
|
|
|
Gravel
|
|
|
Heated Garage
|
|
|
Parking Space(s)
|
5 |
Land
|
Acreage
|
No |
|
Landscape Features
|
Lawn, Garden Area |
|
Size Frontage
|
193 Ft |
|
Size Irregular
|
0.54 |
|
Size Total
|
0.54 Ac |
|
Size Total Text
|
0.54 Ac |
Rooms
| Level |
Type |
Length |
Width |
Dimensions |
|
Main Level |
Primary Bedroom |
12 ft |
18 ft |
12 ft x 18 ft |
|
Main Level |
4pc Bathroom |
5 ft |
10 ft |
5 ft x 10 ft |
|
Main Level |
Bedroom |
13 ft ,6 in |
10 ft |
13 ft ,6 in x 10 ft |
|
Main Level |
Bedroom |
12 ft ,9 in |
9 ft ,5 in |
12 ft ,9 in x 9 ft ,5 in |
|
Main Level |
Dining Room |
12 ft ,5 in |
13 ft ,3 in |
12 ft ,5 in x 13 ft ,3 in |
|
Main Level |
Kitchen |
13 ft |
13 ft ,5 in |
13 ft x 13 ft ,5 in |
|
Main Level |
Living Room |
20 ft |
13 ft ,5 in |
20 ft x 13 ft ,5 in |
|
Main Level |
2pc Bathroom |
5 ft |
6 ft |
5 ft x 6 ft |
|
Main Level |
Foyer |
6 ft ,7 in |
5 ft ,5 in |
6 ft ,7 in x 5 ft ,5 in |
|
Main Level |
Foyer |
10 ft ,9 in |
4 ft ,7 in |
10 ft ,9 in x 4 ft ,7 in |
https://www.realtor.ca/real-estate/28995377/108-central-avenue-love

