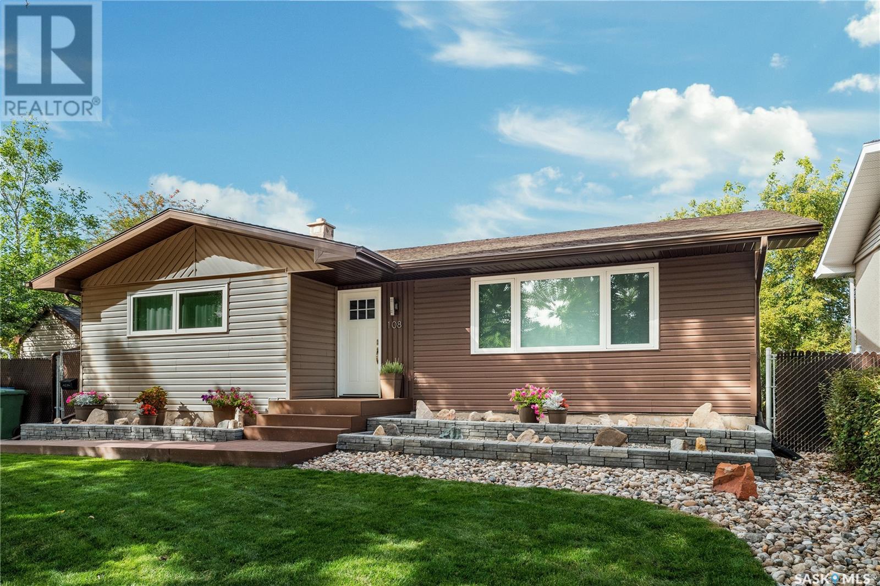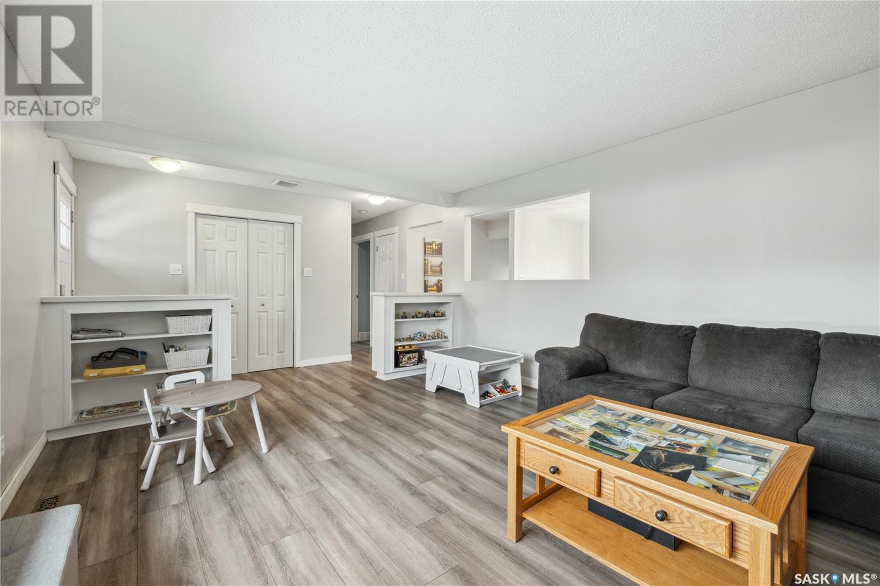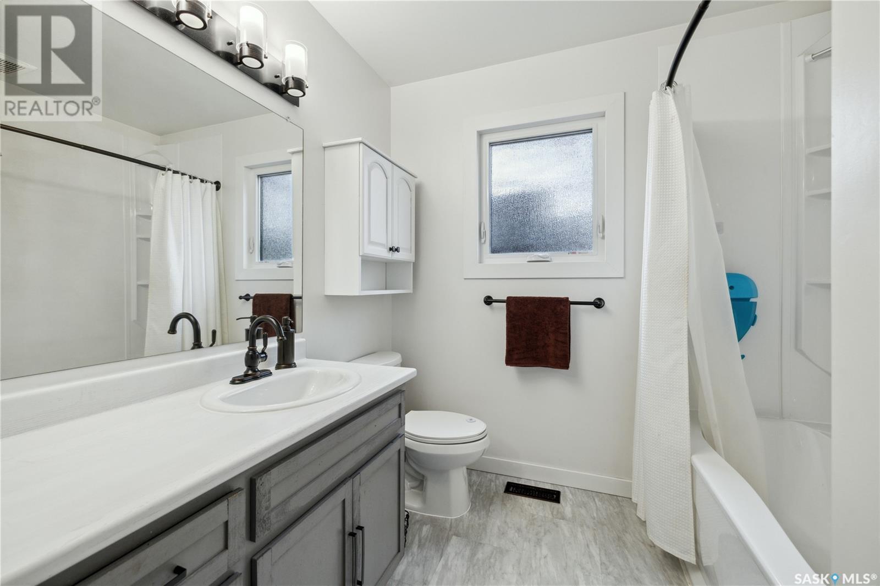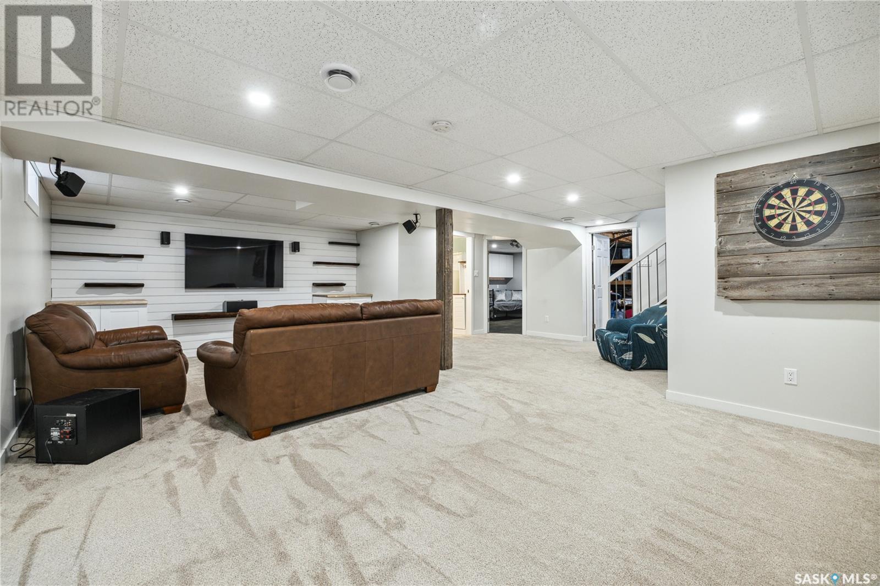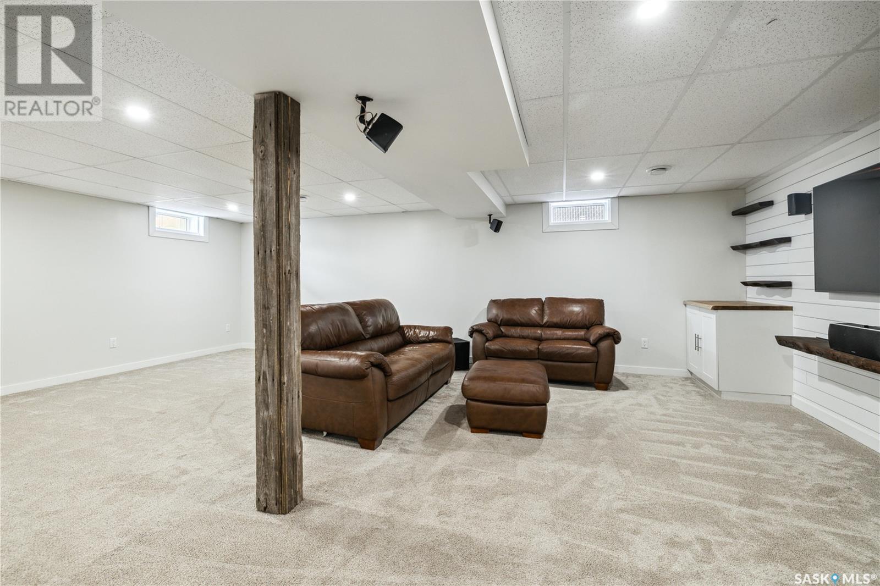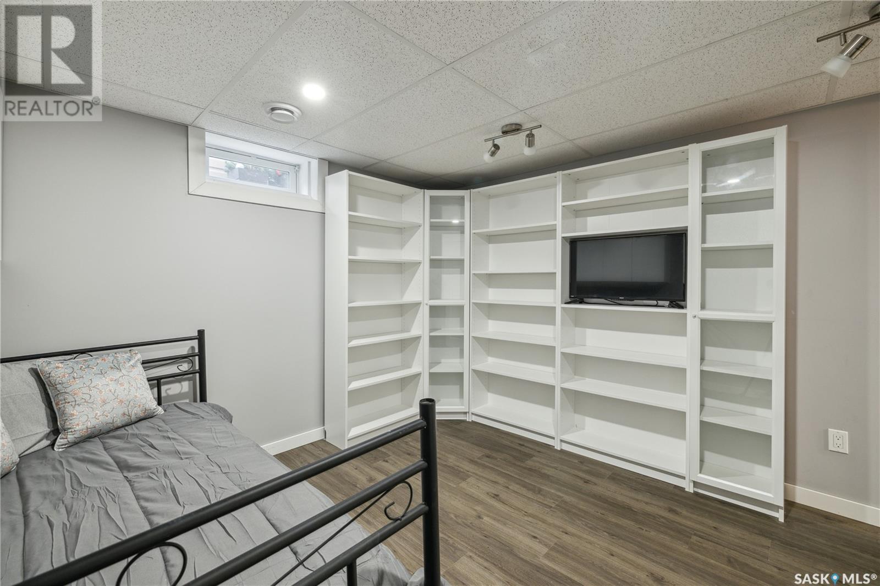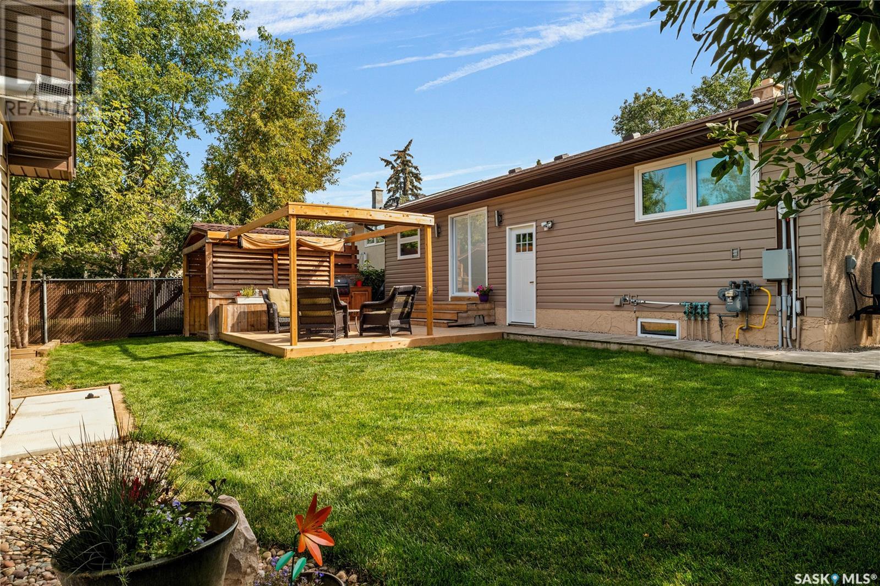108 Dalgliesh Drive Regina, Saskatchewan S4R 5S9
$374,900
Welcome to this charming 3-bedroom bungalow located in the desirable neighbourhood of Walsh Acres. Thoughtfully refreshed and extensively upgraded, this home offers a cozy and move-in ready space with modern touches throughout. The main floor features a bright living room with a large front window, a spacious dining area, and a beautiful white kitchen that underwent a full gut renovation in 2022. Down the hall are two good-sized bedrooms and a renovated 4-piece bathroom (2019). Triple pane windows were added to the main level between 2016–2019, with new basement windows installed in 2024. The basement, developed in 2017, offers a warm family room, 3-piece bathroom, and a third bedroom (note: window does not meet current egress). A laundry/mechanical room provides extra storage, and the home includes upgraded insulation (2014) and central air (2019). Outside, the improvements continue. The house shingles were replaced in 2017, with soffit, fascia, eaves, and siding updated in 2020. The landscaped yard (2021) includes underground sprinklers, a two-tier deck with new boards (2023), a gazebo (2015), and a pergola-covered lounge area with a built-in BBQ—perfect for entertaining. A rear gate with RV parking was added in 2023. Fence upgrades include the west side (2016) and east (2013), along with a storage shed (2014). The oversized detached garage is insulated, heated, and ideal as a workshop. It features a separate panel, 220V power, and had its shingles replaced in 2021. This home has been lightly lived in and lovingly upgraded—offering exceptional value in a mature, family-friendly area. (id:51699)
Open House
This property has open houses!
10:00 am
Ends at:2:00 pm
3 BDRM / 2 BATH / 1052 SQFT ASKING PRICE: $374900 / POSSESSION: 30 DAYS/NEG
12:00 pm
Ends at:2:00 pm
3 BDRM / 2 BATH / 1052 SQFT ASKING PRICE: $374900 / POSSESSION: 30 DAYS/NEG
Property Details
| MLS® Number | SK002376 |
| Property Type | Single Family |
| Neigbourhood | Walsh Acres |
| Features | Treed, Lane, Rectangular |
| Structure | Deck |
Building
| Bathroom Total | 2 |
| Bedrooms Total | 3 |
| Appliances | Washer, Refrigerator, Dishwasher, Dryer, Microwave, Freezer, Window Coverings, Garage Door Opener Remote(s), Play Structure, Storage Shed, Stove |
| Architectural Style | Bungalow |
| Basement Development | Finished |
| Basement Type | Full (finished) |
| Constructed Date | 1973 |
| Cooling Type | Central Air Conditioning |
| Heating Fuel | Natural Gas |
| Heating Type | Forced Air |
| Stories Total | 1 |
| Size Interior | 1052 Sqft |
| Type | House |
Parking
| Detached Garage | |
| R V | |
| Heated Garage | |
| Parking Space(s) | 3 |
Land
| Acreage | No |
| Fence Type | Fence |
| Landscape Features | Lawn, Underground Sprinkler |
| Size Irregular | 6145.00 |
| Size Total | 6145 Sqft |
| Size Total Text | 6145 Sqft |
Rooms
| Level | Type | Length | Width | Dimensions |
|---|---|---|---|---|
| Basement | Other | 23 ft ,4 in | 23 ft ,9 in | 23 ft ,4 in x 23 ft ,9 in |
| Basement | 3pc Bathroom | Measurements not available | ||
| Basement | Bedroom | 10 ft ,11 in | 13 ft ,10 in | 10 ft ,11 in x 13 ft ,10 in |
| Basement | Laundry Room | Measurements not available | ||
| Main Level | Living Room | 13 ft ,1 in | 17 ft ,1 in | 13 ft ,1 in x 17 ft ,1 in |
| Main Level | Dining Room | 8 ft ,11 in | 11 ft ,5 in | 8 ft ,11 in x 11 ft ,5 in |
| Main Level | Kitchen | 9 ft ,5 in | 11 ft ,5 in | 9 ft ,5 in x 11 ft ,5 in |
| Main Level | Bedroom | 12 ft ,7 in | 12 ft ,11 in | 12 ft ,7 in x 12 ft ,11 in |
| Main Level | Bedroom | 11 ft ,10 in | 12 ft ,5 in | 11 ft ,10 in x 12 ft ,5 in |
| Main Level | 4pc Bathroom | Measurements not available |
https://www.realtor.ca/real-estate/28155223/108-dalgliesh-drive-regina-walsh-acres
Interested?
Contact us for more information




