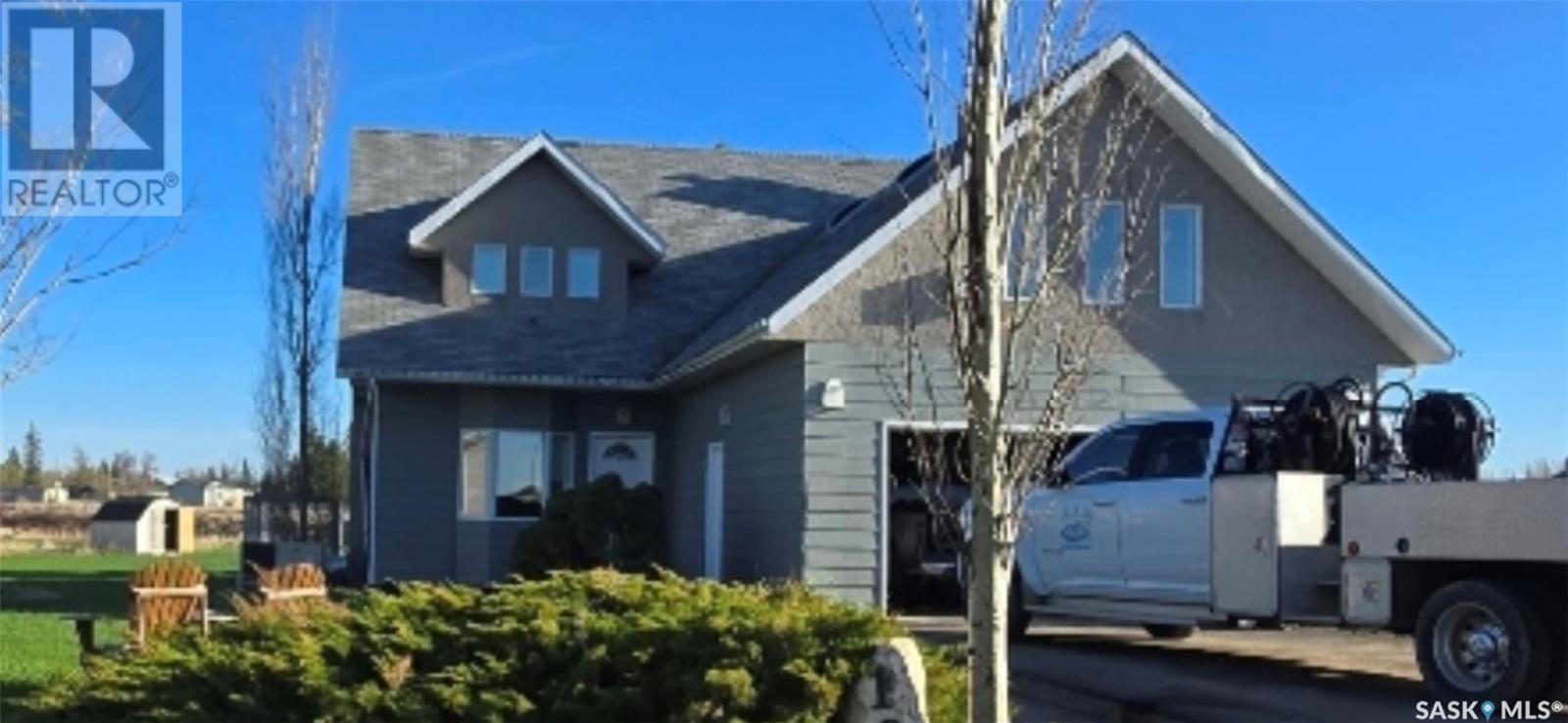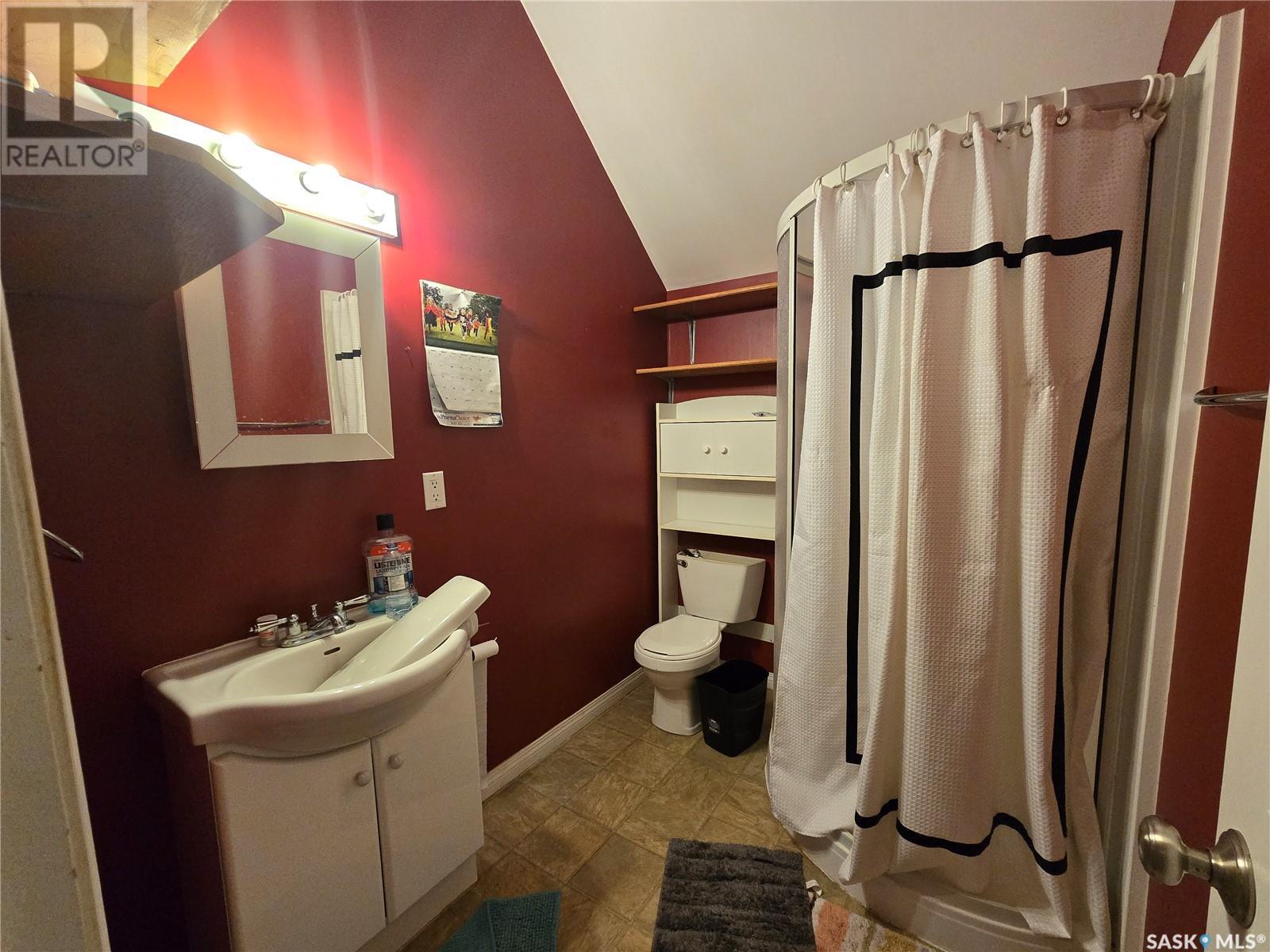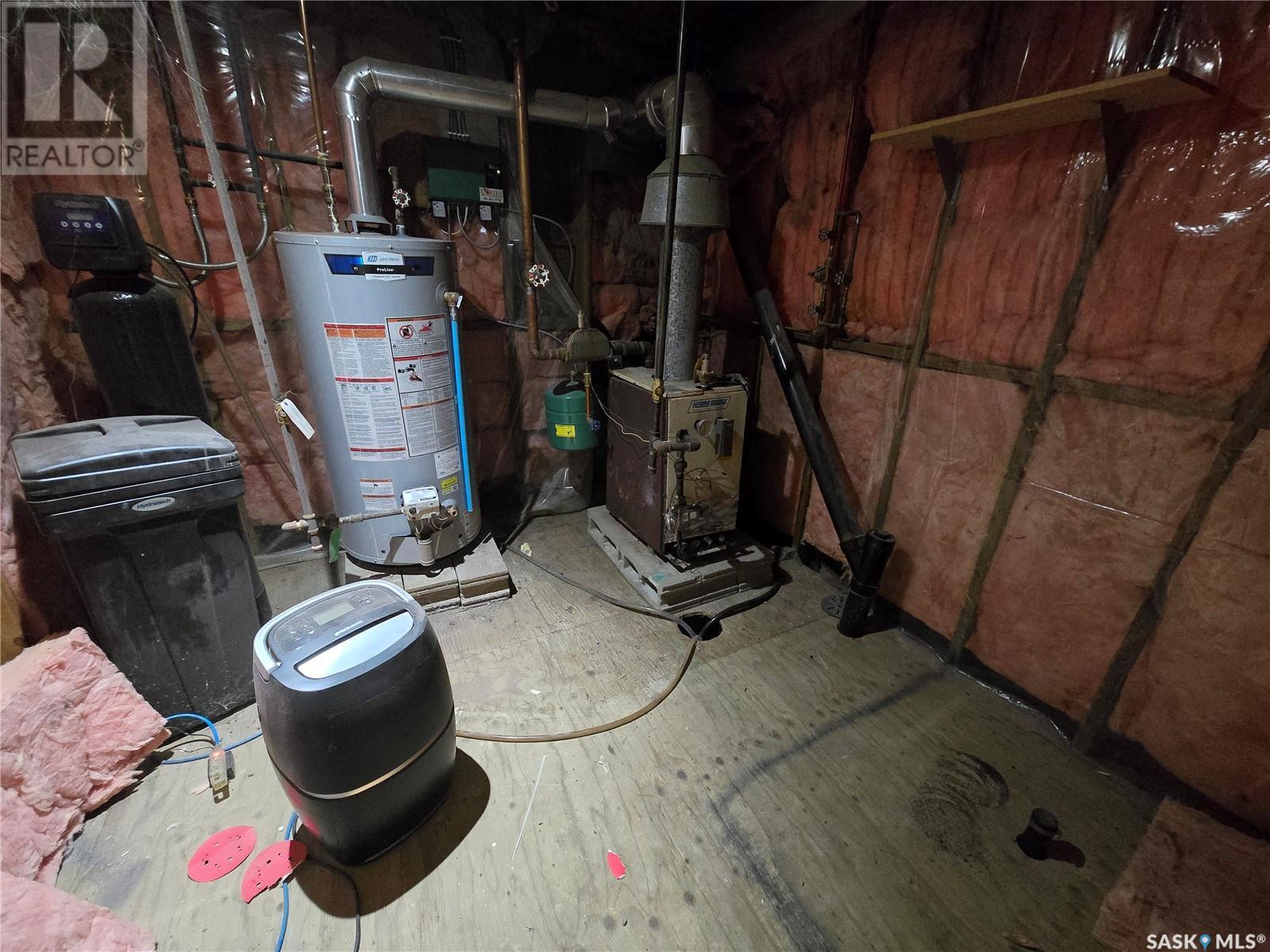108 Lundy Place Stoughton, Saskatchewan S0G 4T0
$219,900
Incredible opportunity for a great family home in Stoughton! This unique two storey home offers 2550 sq. ft. , and is situated on a prestigious, quiet bay. As you enter the front door, you'll find a spacious living room, with a cute and cozy nook, that extends into a very open and large kitchen/dining room, that has been updated with a stainless steel farmhouse style sink, a commercial grade six burner gas stove, an island with a prep sink, and an ample amount of dining space for large gatherings! There is a sunken area off the kitchen that takes you to the laundry area, a two piece bath and the garage entrance. Head upstairs to find a very large master bedroom, with a three piece bath, a corner reading nook, and a balcony that overlooks the massive back yard! There are two more bedrooms and a four piece bathroom. PLUS, there is a doorway in the hall that opens to a wonderful suite/loft, great for in-laws , teenager hangout or games room. Use your imagination! It has it's own private three piece bath, and a second entranceway from the oversized, single attached garage. Outside, the home features a double sided deck, with a firepit area, garden area, and is well treed. The garage is fully insulated, interior is metal clad and heated. This home has been updated with some newer laminate flooring, crown moulding, central air, kitchen cabinet paint and hardware, water heater, water softener, PEX plumbing and more. Call or text for more information, and come see your new home! (id:51699)
Property Details
| MLS® Number | SK969120 |
| Property Type | Single Family |
| Features | Treed, Irregular Lot Size, Balcony, Sump Pump |
| Structure | Deck |
Building
| Bathroom Total | 4 |
| Bedrooms Total | 3 |
| Appliances | Washer, Refrigerator, Dishwasher, Dryer, Hood Fan, Storage Shed, Stove |
| Architectural Style | 2 Level |
| Basement Development | Finished |
| Basement Type | Full (finished) |
| Constructed Date | 1985 |
| Cooling Type | Central Air Conditioning |
| Heating Fuel | Natural Gas |
| Heating Type | Hot Water |
| Stories Total | 2 |
| Size Interior | 2550 Sqft |
| Type | House |
Parking
| Attached Garage | |
| Heated Garage | |
| Parking Space(s) | 2 |
Land
| Acreage | No |
| Landscape Features | Lawn, Garden Area |
| Size Frontage | 6 Ft ,7 In |
| Size Irregular | 22367.00 |
| Size Total | 22367 Sqft |
| Size Total Text | 22367 Sqft |
Rooms
| Level | Type | Length | Width | Dimensions |
|---|---|---|---|---|
| Second Level | Primary Bedroom | 15 ft | 12 ft | 15 ft x 12 ft |
| Second Level | Bedroom | 10 ft ,5 in | 9 ft ,5 in | 10 ft ,5 in x 9 ft ,5 in |
| Second Level | Bedroom | 11 ft | 11 ft | 11 ft x 11 ft |
| Second Level | Loft | 23 ft | 20 ft | 23 ft x 20 ft |
| Second Level | 3pc Ensuite Bath | 10 ft | 4 ft | 10 ft x 4 ft |
| Second Level | 3pc Bathroom | 7 ft ,5 in | 5 ft ,5 in | 7 ft ,5 in x 5 ft ,5 in |
| Second Level | 4pc Bathroom | 7 ft | 5 ft | 7 ft x 5 ft |
| Main Level | Kitchen | 14 ft | 12 ft ,5 in | 14 ft x 12 ft ,5 in |
| Main Level | Dining Room | 14 ft | 10 ft | 14 ft x 10 ft |
| Main Level | Living Room | 21 ft | 15 ft | 21 ft x 15 ft |
| Main Level | 2pc Bathroom | 5 ft | 4 ft | 5 ft x 4 ft |
https://www.realtor.ca/real-estate/26901889/108-lundy-place-stoughton
Interested?
Contact us for more information




























