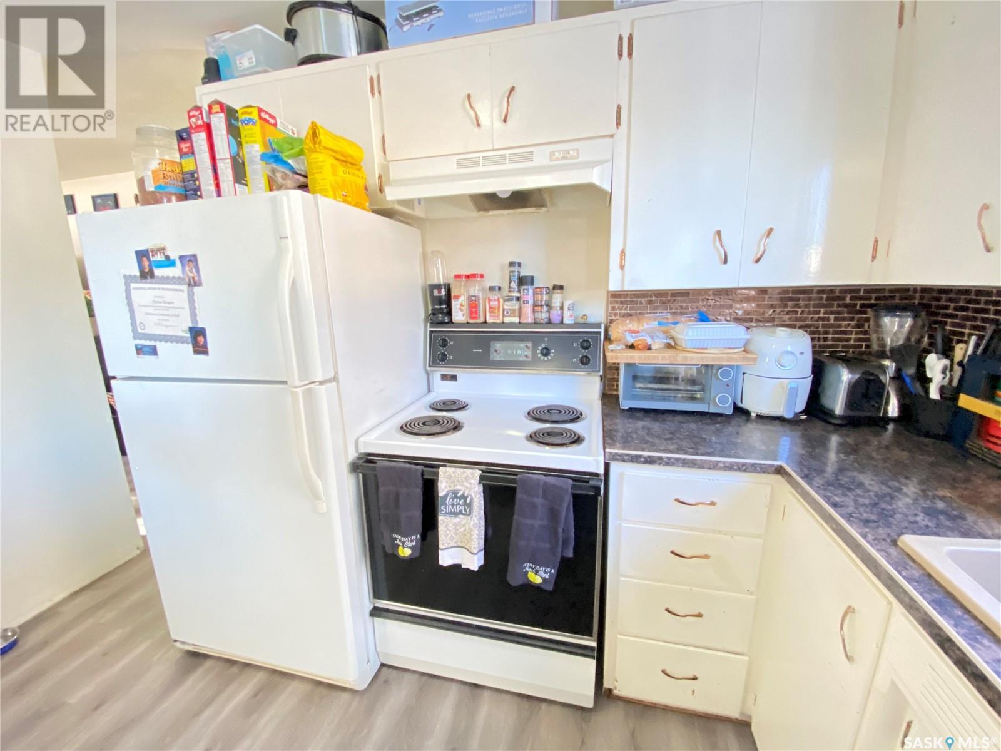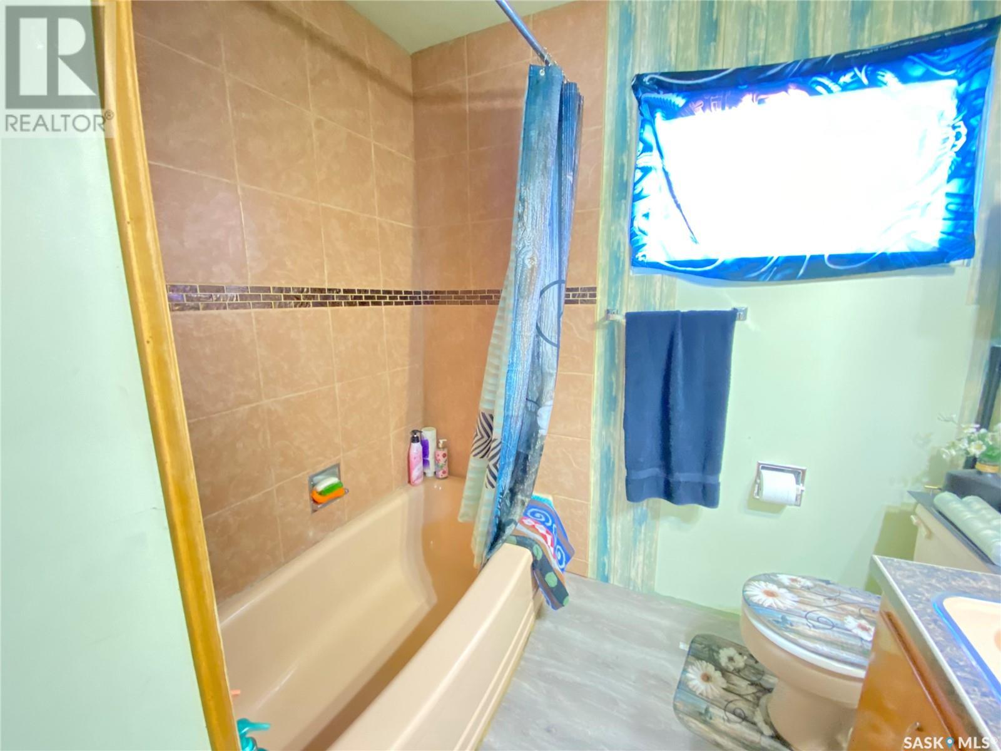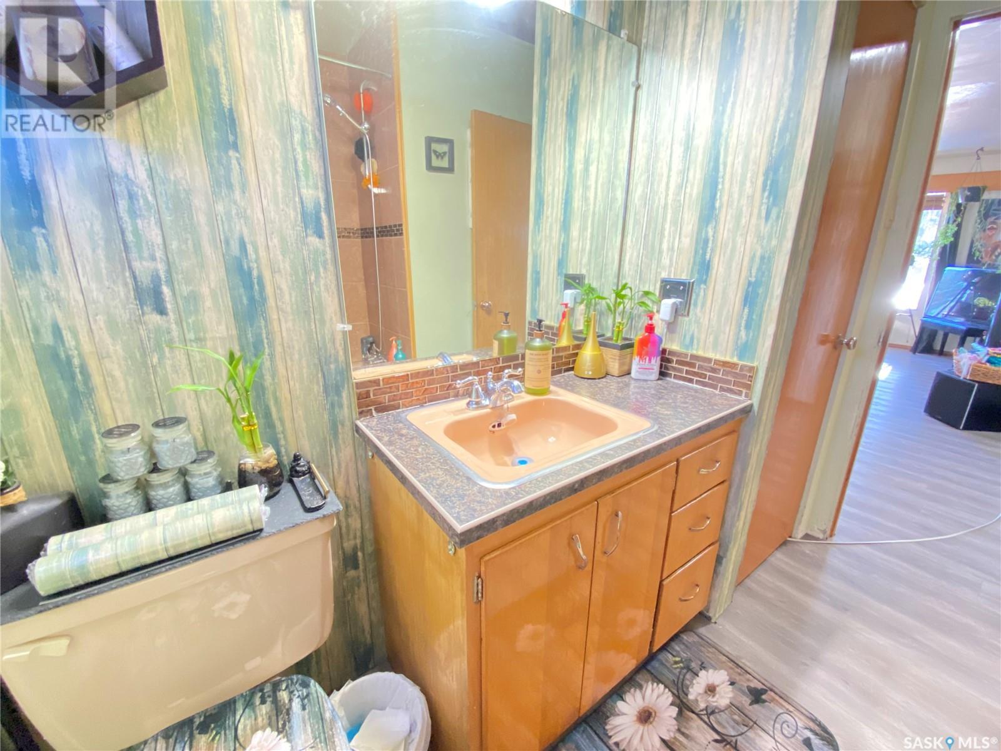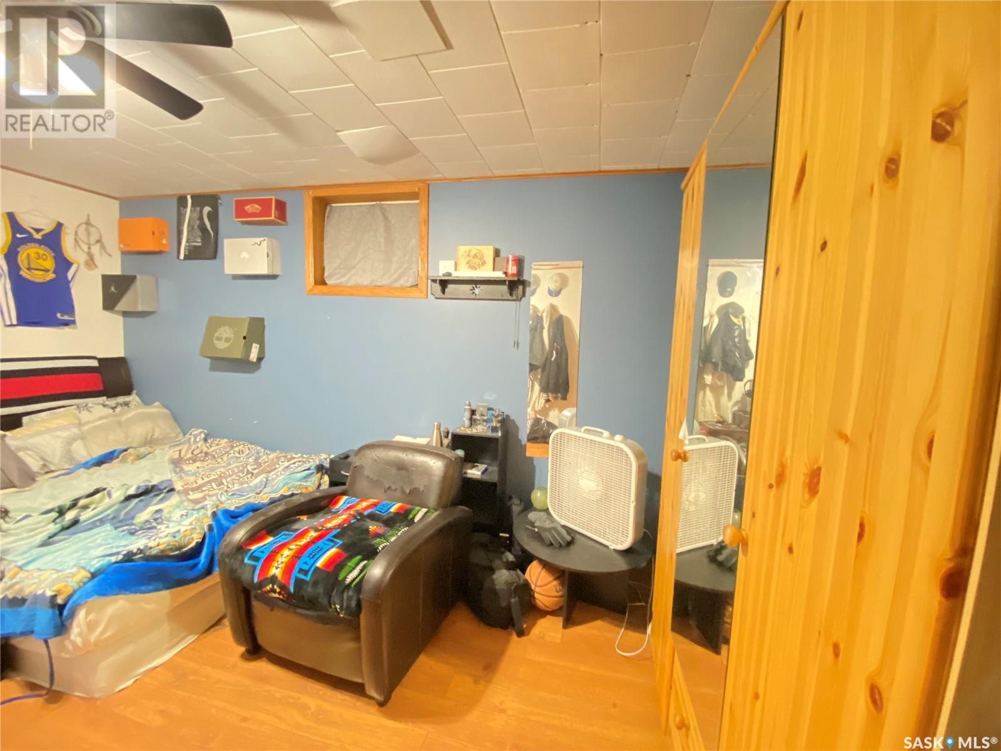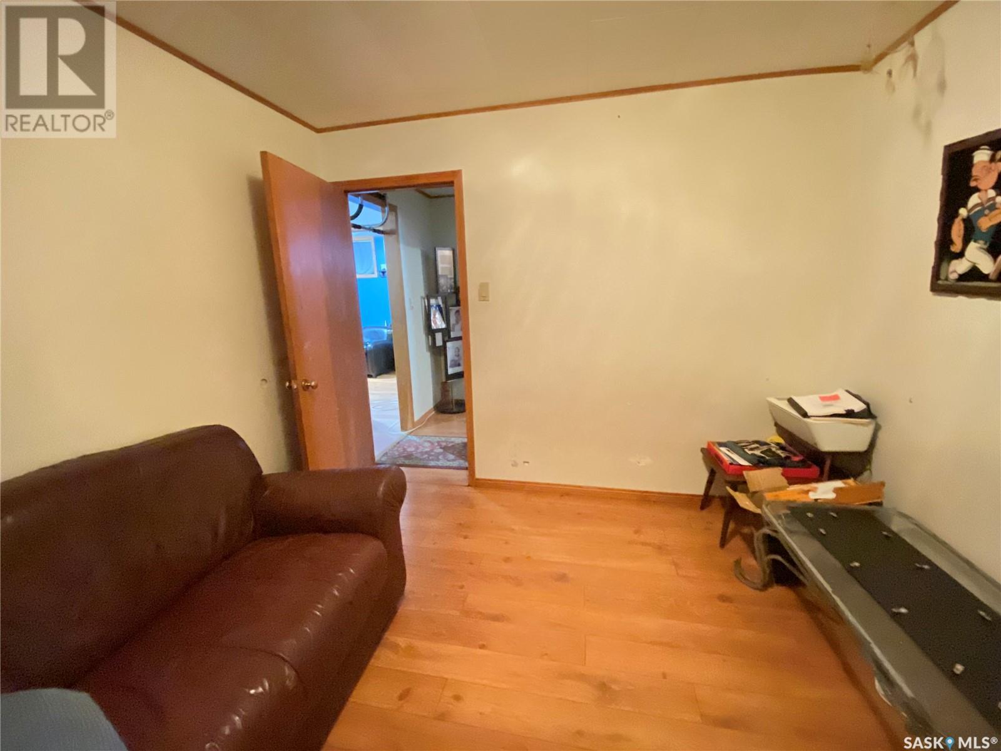4 Bedroom
2 Bathroom
1008 sqft
Raised Bungalow
Fireplace
Window Air Conditioner
Forced Air
Lawn, Garden Area
$170,000
DRIVE-THRU RV parking. This bungalow style home has a street to alley driveway that allows for ample parking or easy pull through RV storage. The open concept kitchen/dining area has an eating bar as well as room for your formal dining table. With a south facing picture window in the living room this home is perfect for the plant lover! 2 bedrooms up and 2 down for a total of 4 bedrooms in this home, there is room for the growing family. Built in 1961 this house has updated durable vinyl plank flooring and new shingles as of 2013. This well built house has concrete basement walls and the current owners reinsulated the basement about 10 years ago. The furnace is original but has been regularly maintained and had a new blower motor installed in 2023. The hot water tank was replaced early January 2024. The 12X28 carport provides some shelter but there is lots of room to build a garage if needed - just box it in! Call today to book a tour. (id:51699)
Property Details
|
MLS® Number
|
SK956797 |
|
Property Type
|
Single Family |
|
Features
|
Treed, Rectangular, Sump Pump |
Building
|
Bathroom Total
|
2 |
|
Bedrooms Total
|
4 |
|
Appliances
|
Washer, Refrigerator, Dryer, Freezer, Window Coverings, Hood Fan, Storage Shed, Stove |
|
Architectural Style
|
Raised Bungalow |
|
Basement Development
|
Finished |
|
Basement Type
|
Full (finished) |
|
Constructed Date
|
1961 |
|
Cooling Type
|
Window Air Conditioner |
|
Fireplace Fuel
|
Electric |
|
Fireplace Present
|
Yes |
|
Fireplace Type
|
Conventional |
|
Heating Fuel
|
Natural Gas |
|
Heating Type
|
Forced Air |
|
Stories Total
|
1 |
|
Size Interior
|
1008 Sqft |
|
Type
|
House |
Parking
|
Carport
|
|
|
None
|
|
|
Gravel
|
|
|
Parking Space(s)
|
4 |
Land
|
Acreage
|
No |
|
Fence Type
|
Partially Fenced |
|
Landscape Features
|
Lawn, Garden Area |
|
Size Frontage
|
55 Ft |
|
Size Irregular
|
6325.00 |
|
Size Total
|
6325 Sqft |
|
Size Total Text
|
6325 Sqft |
Rooms
| Level |
Type |
Length |
Width |
Dimensions |
|
Basement |
Laundry Room |
|
|
11'8" x 9'7" |
|
Basement |
3pc Bathroom |
|
|
6' x 5'9" |
|
Basement |
Bedroom |
|
|
9' x 11'5" |
|
Basement |
Living Room |
|
|
16' x 15' |
|
Basement |
Bedroom |
|
|
15' x 9'7" |
|
Main Level |
Kitchen |
|
|
9' x 11'6" |
|
Main Level |
Dining Room |
|
|
9'3" x 11'6" |
|
Main Level |
Living Room |
|
|
17' x 12'3" |
|
Main Level |
Primary Bedroom |
|
|
12'5" x 11'10" |
|
Main Level |
Bedroom |
|
|
12'5" x 9' |
|
Main Level |
4pc Bathroom |
|
|
7' x 8'5" |
https://www.realtor.ca/real-estate/26454993/108-myers-crescent-maple-creek










