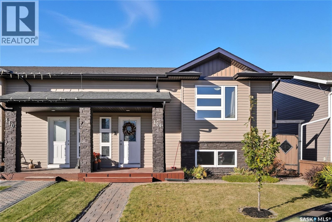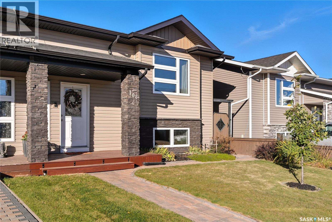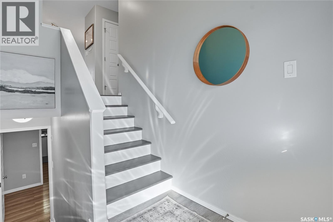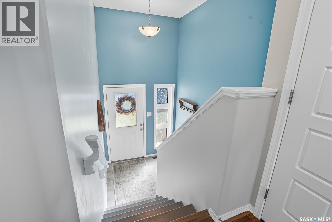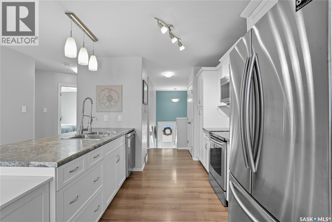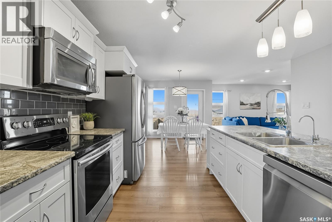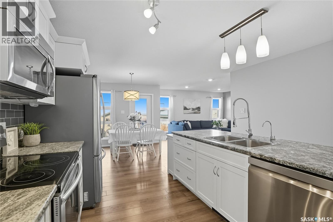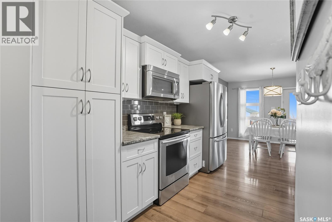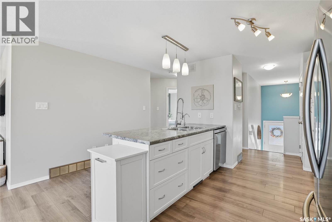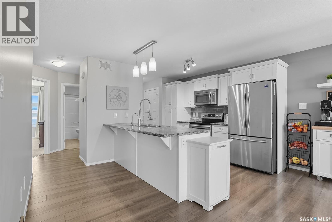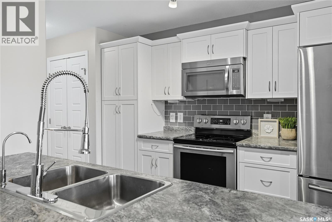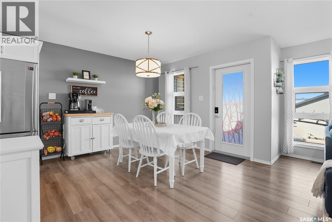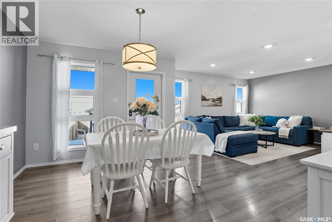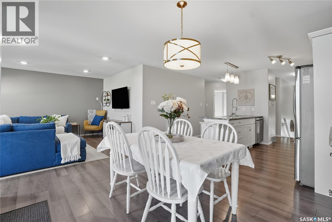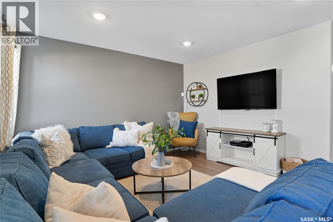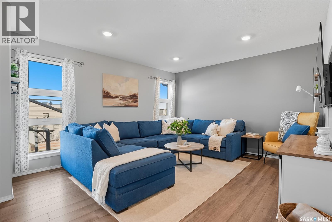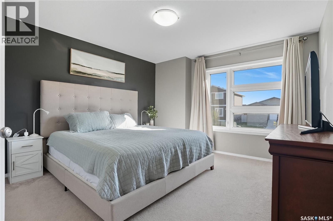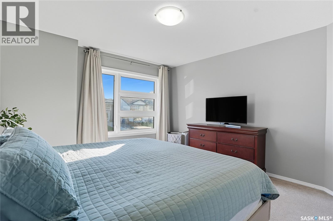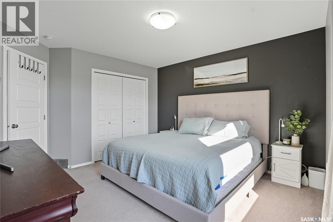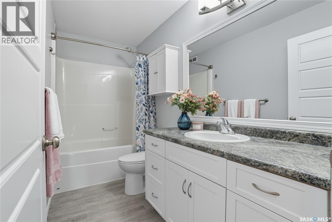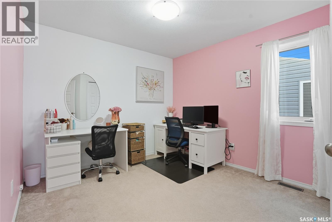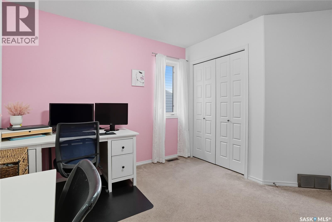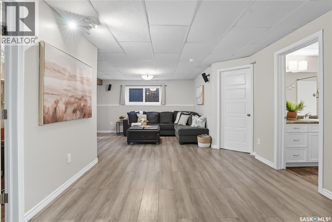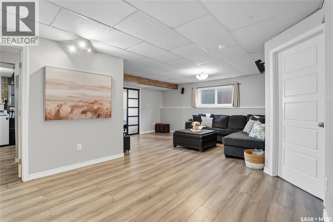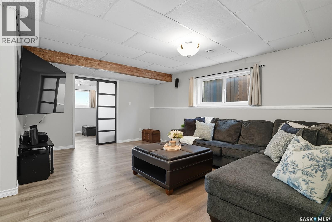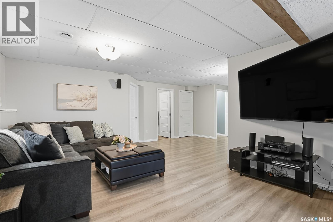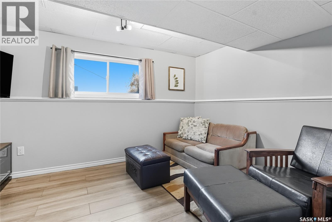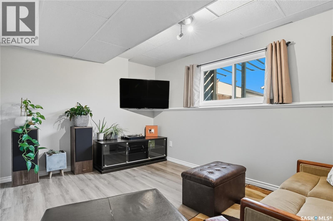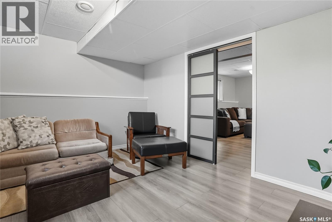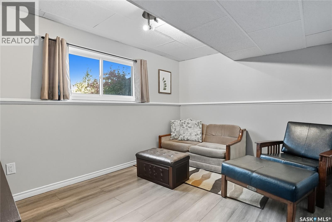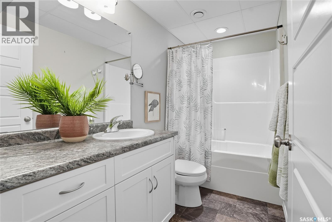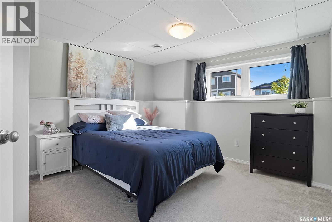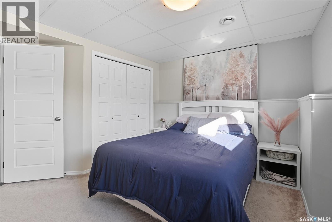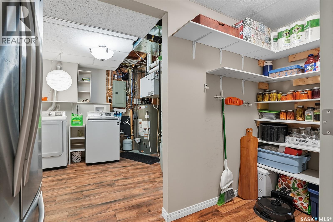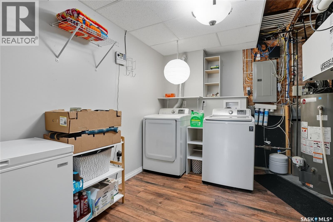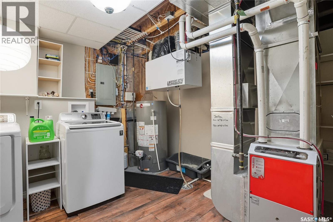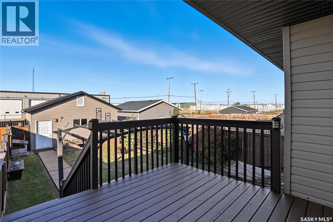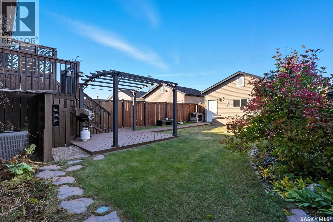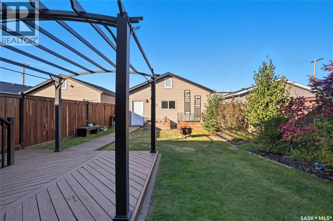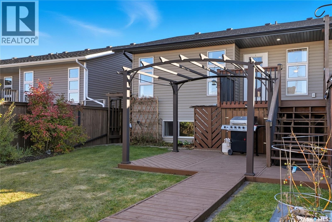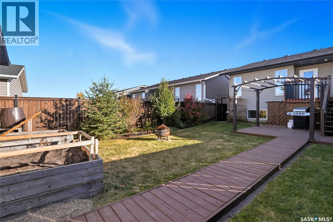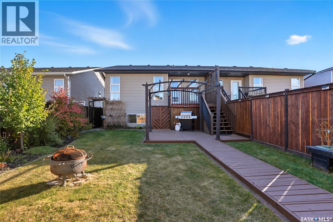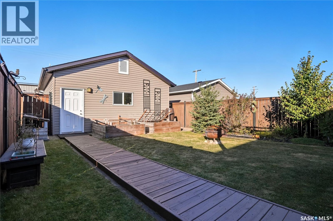3 Bedroom
2 Bathroom
1023 sqft
Bi-Level
Central Air Conditioning, Air Exchanger
Forced Air
Lawn, Underground Sprinkler, Garden Area
$369,900
Welcome to 108 Reddekopp Crescent in Warman; a bright, modern, and beautifully maintained bi-level home that feels as good as it looks. Inside, a stylish open-concept main floor that blends comfort and function. The kitchen features crisp white cabinetry, stainless steel appliances, and plenty of counter space for everyday cooking or weekend entertaining. The home offers four generous bedrooms (one without a closet) and two full bathrooms; thoughtfully designed with family life in mind. The lower level is a standout, with oversized windows that make it feel anything but a basement. A large family room provides the perfect spot for movie nights, a play area, or a peaceful retreat. You’ll appreciate the extra storage in the laundry room and under the stairs, keeping everything organized and clutter-free. Outside, a freshly stained deck is perfect for morning coffee or summer BBQs and even has storage underneath. A charming pergola adds shade and character, while raised garden boxes and well-kept landscaping bring beauty and function to the yard. The property also features a double detached garage, air conditioning, low maintenance vinyl siding, and programmable underground sprinklers in both the front and back yard. Built in 2016 and cared for with attention ever since, this home truly offers move-in-ready comfort with style to match. Living in Warman means enjoying small-town friendliness with big-city convenience. The community offers excellent schools, shopping, restaurants, parks, and recreation facilities, all just a short drive from Saskatoon. If you’ve been waiting for the perfect mix of charm, functionality, and location, 108 Reddekopp Crescent might just be the one. As per the Seller’s direction, all offers will be presented on 10/22/2025 5:00PM. (id:51699)
Property Details
|
MLS® Number
|
SK021103 |
|
Property Type
|
Single Family |
|
Features
|
Treed, Lane, Rectangular, Sump Pump |
|
Structure
|
Deck |
Building
|
Bathroom Total
|
2 |
|
Bedrooms Total
|
3 |
|
Appliances
|
Washer, Refrigerator, Dishwasher, Dryer, Microwave, Window Coverings, Garage Door Opener Remote(s), Stove |
|
Architectural Style
|
Bi-level |
|
Basement Development
|
Finished |
|
Basement Type
|
Full (finished) |
|
Constructed Date
|
2016 |
|
Construction Style Attachment
|
Semi-detached |
|
Cooling Type
|
Central Air Conditioning, Air Exchanger |
|
Heating Fuel
|
Natural Gas |
|
Heating Type
|
Forced Air |
|
Size Interior
|
1023 Sqft |
Parking
|
Detached Garage
|
|
|
Parking Space(s)
|
2 |
Land
|
Acreage
|
No |
|
Fence Type
|
Fence |
|
Landscape Features
|
Lawn, Underground Sprinkler, Garden Area |
|
Size Frontage
|
30 Ft |
|
Size Irregular
|
4356.00 |
|
Size Total
|
4356 Sqft |
|
Size Total Text
|
4356 Sqft |
Rooms
| Level |
Type |
Length |
Width |
Dimensions |
|
Basement |
Bedroom |
10 ft |
10 ft |
10 ft x 10 ft |
|
Basement |
4pc Bathroom |
|
|
Measurements not available |
|
Basement |
Den |
9 ft |
8 ft |
9 ft x 8 ft |
|
Basement |
Family Room |
24 ft |
15 ft |
24 ft x 15 ft |
|
Basement |
Laundry Room |
|
|
Measurements not available |
|
Main Level |
Kitchen |
11 ft |
11 ft ,8 in |
11 ft x 11 ft ,8 in |
|
Main Level |
Dining Room |
10 ft ,7 in |
10 ft ,8 in |
10 ft ,7 in x 10 ft ,8 in |
|
Main Level |
Living Room |
12 ft ,6 in |
14 ft |
12 ft ,6 in x 14 ft |
|
Main Level |
4pc Bathroom |
|
|
Measurements not available |
|
Main Level |
Bedroom |
10 ft |
10 ft |
10 ft x 10 ft |
|
Main Level |
Bedroom |
12 ft |
12 ft ,1 in |
12 ft x 12 ft ,1 in |
https://www.realtor.ca/real-estate/29002237/108-reddekopp-crescent-warman

