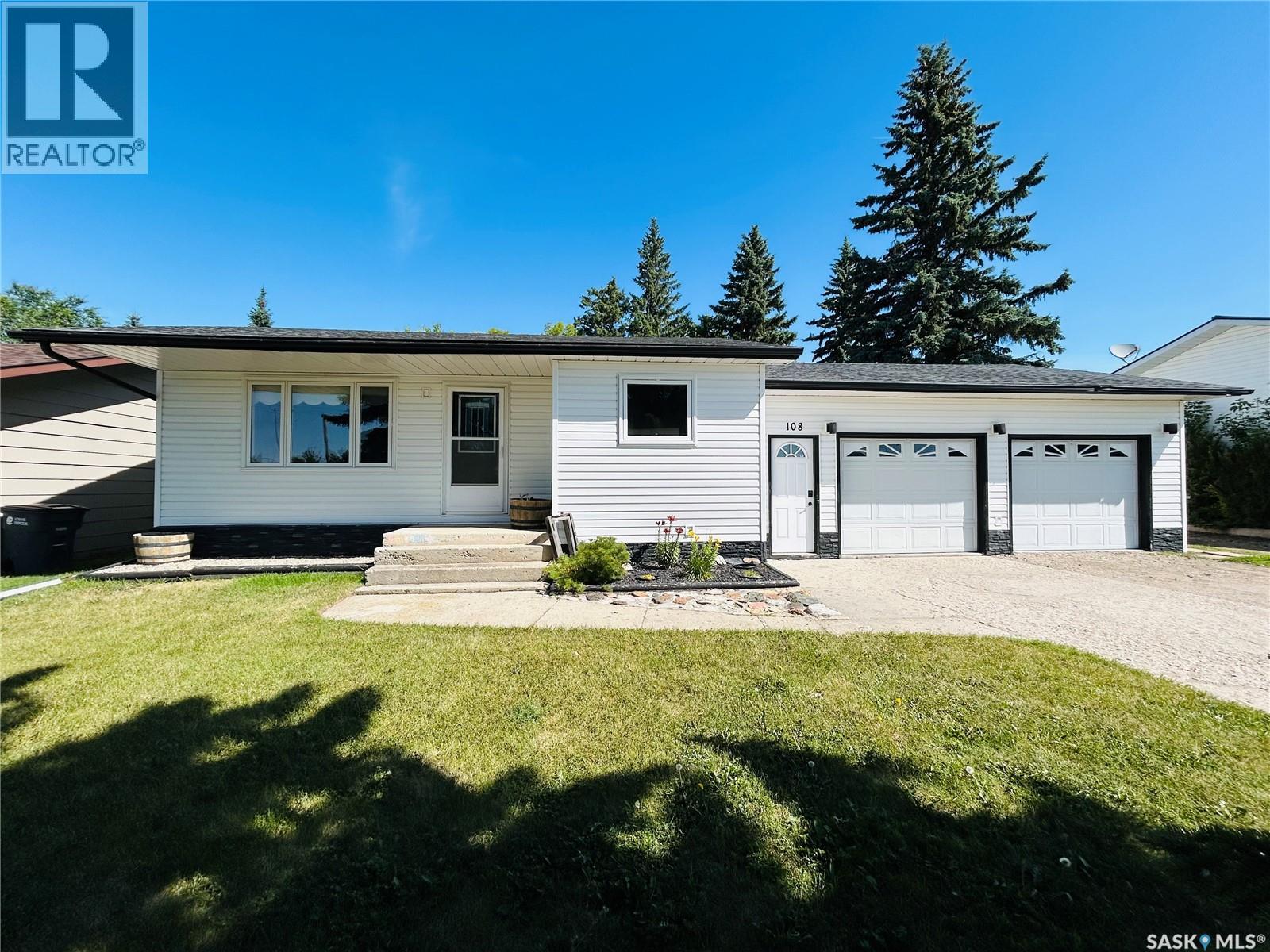108 Wright Road Moosomin, Saskatchewan S0G 3N0
2 Bedroom
1 Bathroom
880 sqft
Bungalow
Window Air Conditioner
Forced Air
Lawn
$265,000
MOVE-IN ready home with so much to offer! It boasts a beautifully landscaped, fenced-in yard, a large double car attached garage (insulated), and an unbeatable location--right across from the rec facilities! Not to mention it has basement access from the garage so you can always put a suite in the partially finished basement for some extra income! The main level provides you with 2 bedrooms, a 3pc bathroom, and main floor laundry. It also has a nice size kitchen that's open to the living room. UPDATES INCLUDE: shingles, water heater, portable window AC, and siding! Call today to view! (id:51699)
Property Details
| MLS® Number | SK013312 |
| Property Type | Single Family |
| Features | Treed, Rectangular, Double Width Or More Driveway, Sump Pump |
| Structure | Deck |
Building
| Bathroom Total | 1 |
| Bedrooms Total | 2 |
| Appliances | Washer, Refrigerator, Dishwasher, Dryer, Microwave, Window Coverings, Stove |
| Architectural Style | Bungalow |
| Basement Development | Partially Finished |
| Basement Type | Full (partially Finished) |
| Constructed Date | 1967 |
| Cooling Type | Window Air Conditioner |
| Heating Fuel | Natural Gas |
| Heating Type | Forced Air |
| Stories Total | 1 |
| Size Interior | 880 Sqft |
| Type | House |
Parking
| Attached Garage | |
| Parking Space(s) | 6 |
Land
| Acreage | No |
| Fence Type | Fence |
| Landscape Features | Lawn |
| Size Frontage | 75 Ft |
| Size Irregular | 7500.00 |
| Size Total | 7500 Sqft |
| Size Total Text | 7500 Sqft |
Rooms
| Level | Type | Length | Width | Dimensions |
|---|---|---|---|---|
| Basement | Den | 10'6" x 17'9" | ||
| Basement | Family Room | 12'10" x 26'7" | ||
| Main Level | Kitchen | 15'11" x 9'4" | ||
| Main Level | Living Room | 11'3" x 19'7" | ||
| Main Level | Bedroom | 9'5" x 11'10" | ||
| Main Level | Bedroom | 10'1" x 9'7" | ||
| Main Level | 4pc Bathroom | - x - | ||
| Main Level | Laundry Room | 7'7" x 5'2" |
https://www.realtor.ca/real-estate/28634628/108-wright-road-moosomin
Interested?
Contact us for more information

























