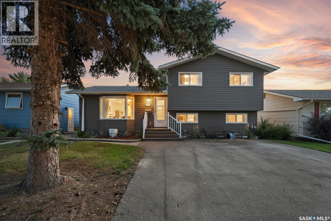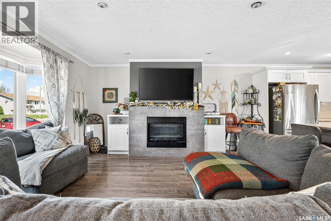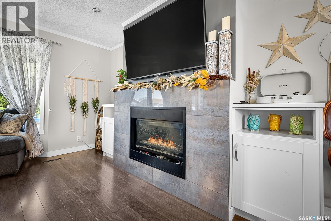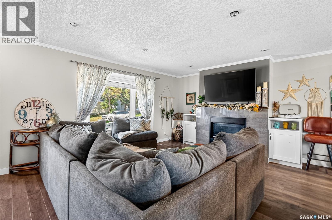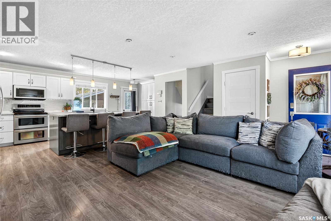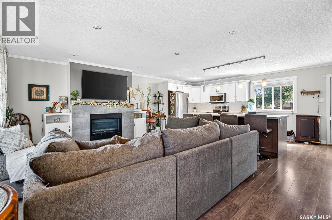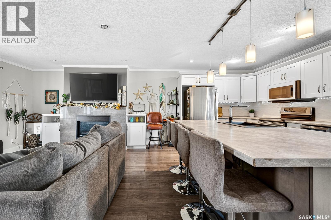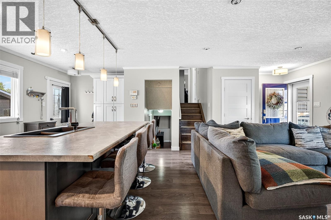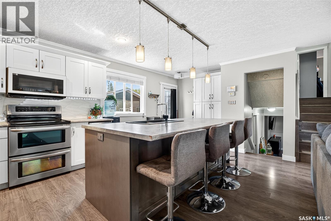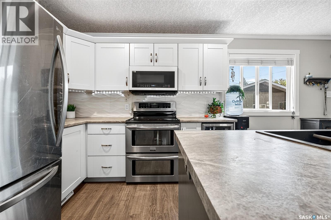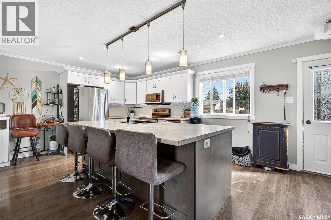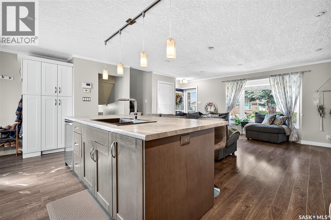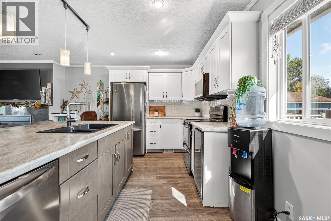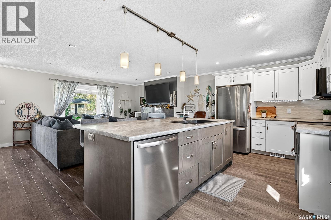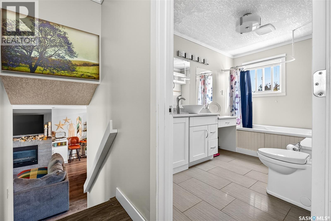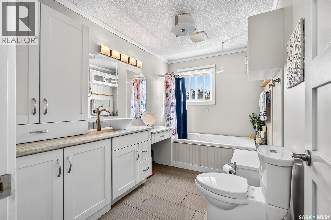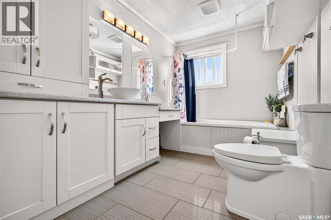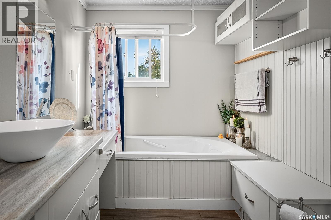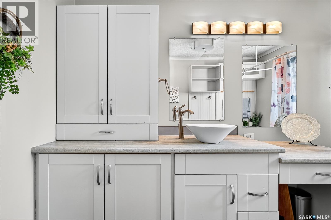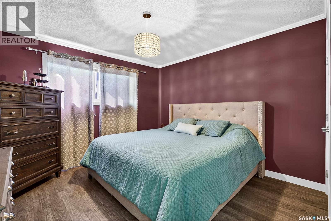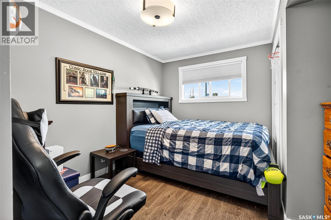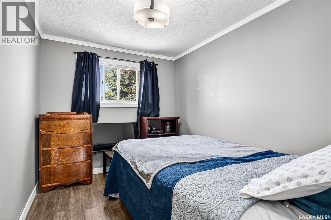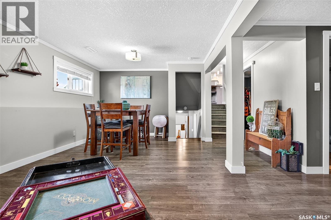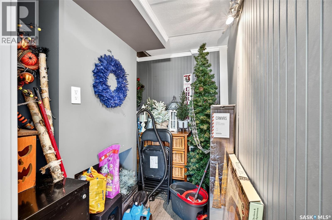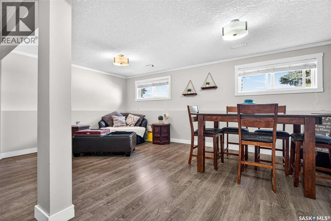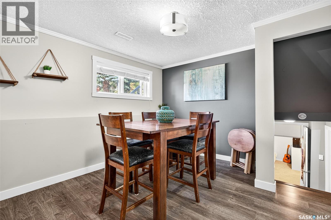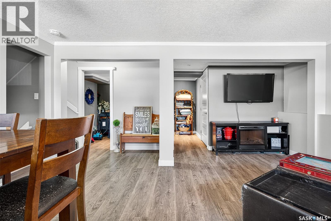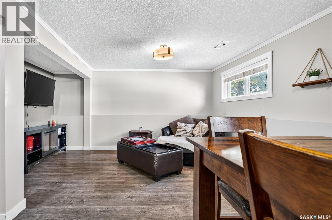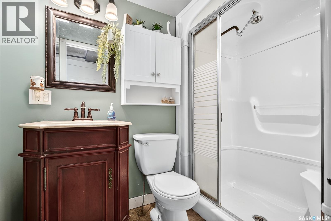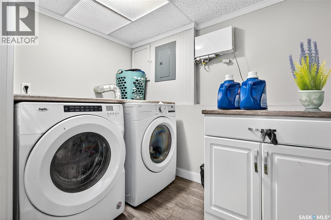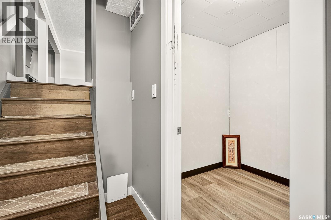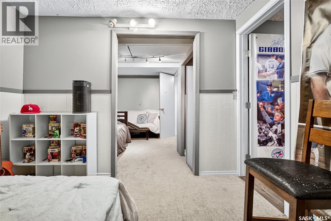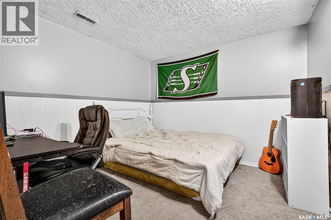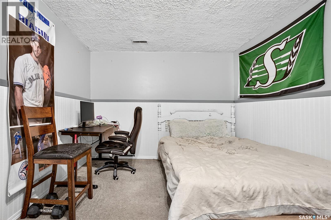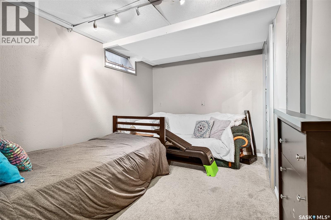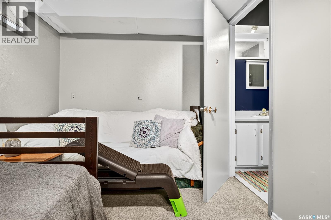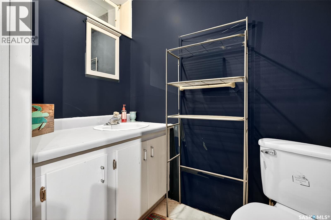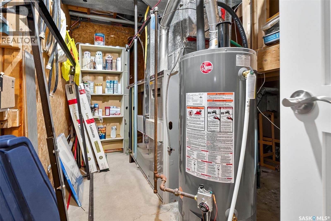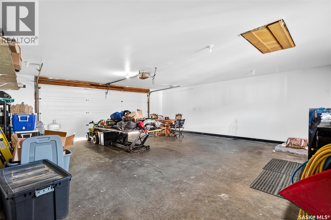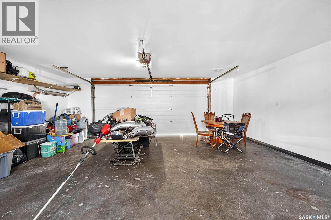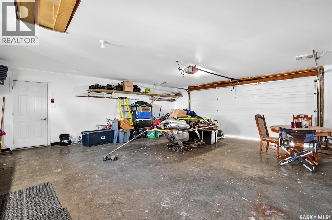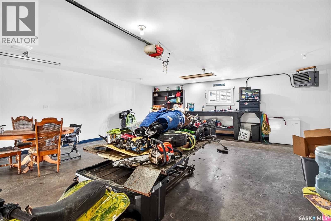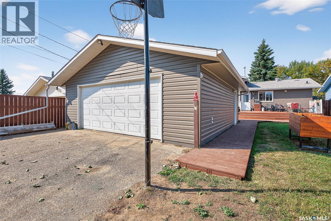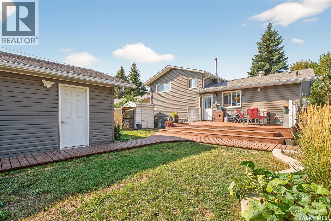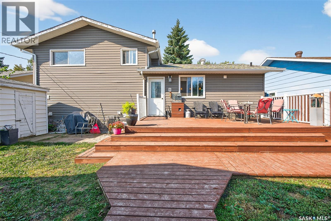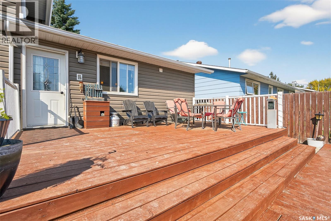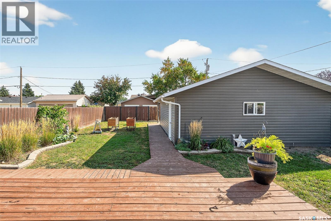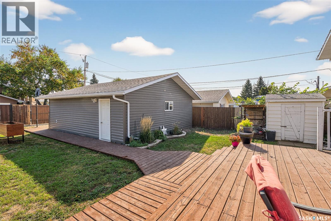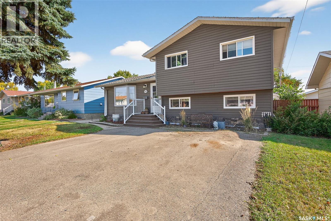3 Bedroom
3 Bathroom
1038 sqft
Fireplace
Central Air Conditioning
Forced Air
Lawn, Underground Sprinkler
$369,900
Welcome to this fantastic 4-level split located in one of the desirable Palliser Heights neighborhood! This beautifully upgraded home offers 3 spacious bedrooms, 3 bathrooms, and tons of thoughtful updates throughout. Every level of this home is fully finished, offering functional space for the whole family. The main floor features a stunning kitchen with modern finishes, a warm and inviting living room complete with a cozy gas fireplace, and direct access to the large back deck—perfect for relaxing or entertaining! Upstairs, you’ll find three generously sized bedrooms and a huge 4-piece bathroom that includes excellent built-in storage. On the first lower level, large windows allow for tons of natural light in the spacious family room. This level also includes a 3-piece bathroom, a tidy and efficient laundry room, and a cozy office or craft area. The basement level provides even more usable space, including a great storage room, an efficient utility area with access to the crawl space (ideal for all your extra storage needs), and a den with adjoining family room that could easily be converted into a 4th bedroom if needed. This level is completed with a convenient 2-piece bathroom. Outside, enjoy a fully fenced yard with gated trailer parking, a nice-sized storage shed, and a huge deck. The 24’x26’ heated double garage and additional off-street parking on the 2-car driveway out front make this home perfect for anyone needing space for vehicles, toys, or a workshop. This is a rare find that truly has it all — space, upgrades, parking, storage, and a great layout in an unbeatable location! Call your REALTOR® today to book a private viewing! (id:51699)
Property Details
|
MLS® Number
|
SK019038 |
|
Property Type
|
Single Family |
|
Neigbourhood
|
Palliser |
|
Features
|
Rectangular, Double Width Or More Driveway |
|
Structure
|
Deck |
Building
|
Bathroom Total
|
3 |
|
Bedrooms Total
|
3 |
|
Appliances
|
Washer, Refrigerator, Dishwasher, Dryer, Microwave, Window Coverings, Garage Door Opener Remote(s), Storage Shed, Stove |
|
Basement Development
|
Finished |
|
Basement Type
|
Full (finished) |
|
Constructed Date
|
1975 |
|
Construction Style Split Level
|
Split Level |
|
Cooling Type
|
Central Air Conditioning |
|
Fireplace Fuel
|
Gas |
|
Fireplace Present
|
Yes |
|
Fireplace Type
|
Conventional |
|
Heating Fuel
|
Natural Gas |
|
Heating Type
|
Forced Air |
|
Size Interior
|
1038 Sqft |
|
Type
|
House |
Parking
|
Detached Garage
|
|
|
R V
|
|
|
Heated Garage
|
|
|
Parking Space(s)
|
4 |
Land
|
Acreage
|
No |
|
Fence Type
|
Fence |
|
Landscape Features
|
Lawn, Underground Sprinkler |
|
Size Frontage
|
50 Ft |
|
Size Irregular
|
6000.00 |
|
Size Total
|
6000 Sqft |
|
Size Total Text
|
6000 Sqft |
Rooms
| Level |
Type |
Length |
Width |
Dimensions |
|
Second Level |
Bedroom |
8 ft ,6 in |
9 ft ,11 in |
8 ft ,6 in x 9 ft ,11 in |
|
Second Level |
Bedroom |
|
11 ft ,1 in |
Measurements not available x 11 ft ,1 in |
|
Second Level |
4pc Bathroom |
7 ft ,3 in |
11 ft ,5 in |
7 ft ,3 in x 11 ft ,5 in |
|
Second Level |
Primary Bedroom |
11 ft ,4 in |
|
11 ft ,4 in x Measurements not available |
|
Basement |
Family Room |
19 ft ,5 in |
14 ft ,11 in |
19 ft ,5 in x 14 ft ,11 in |
|
Basement |
3pc Bathroom |
7 ft ,2 in |
4 ft ,6 in |
7 ft ,2 in x 4 ft ,6 in |
|
Basement |
Laundry Room |
7 ft ,11 in |
5 ft ,7 in |
7 ft ,11 in x 5 ft ,7 in |
|
Basement |
Office |
3 ft ,10 in |
7 ft ,1 in |
3 ft ,10 in x 7 ft ,1 in |
|
Basement |
Other |
7 ft ,7 in |
10 ft ,9 in |
7 ft ,7 in x 10 ft ,9 in |
|
Basement |
Storage |
8 ft ,4 in |
5 ft ,11 in |
8 ft ,4 in x 5 ft ,11 in |
|
Basement |
Family Room |
8 ft ,4 in |
11 ft ,7 in |
8 ft ,4 in x 11 ft ,7 in |
|
Basement |
Den |
9 ft ,11 in |
9 ft ,9 in |
9 ft ,11 in x 9 ft ,9 in |
|
Basement |
3pc Bathroom |
5 ft ,10 in |
3 ft ,9 in |
5 ft ,10 in x 3 ft ,9 in |
|
Main Level |
Foyer |
5 ft ,2 in |
8 ft ,2 in |
5 ft ,2 in x 8 ft ,2 in |
|
Main Level |
Living Room |
11 ft ,10 in |
14 ft ,2 in |
11 ft ,10 in x 14 ft ,2 in |
|
Main Level |
Kitchen |
11 ft ,10 in |
19 ft ,7 in |
11 ft ,10 in x 19 ft ,7 in |
https://www.realtor.ca/real-estate/28896594/1082-corman-crescent-moose-jaw-palliser

