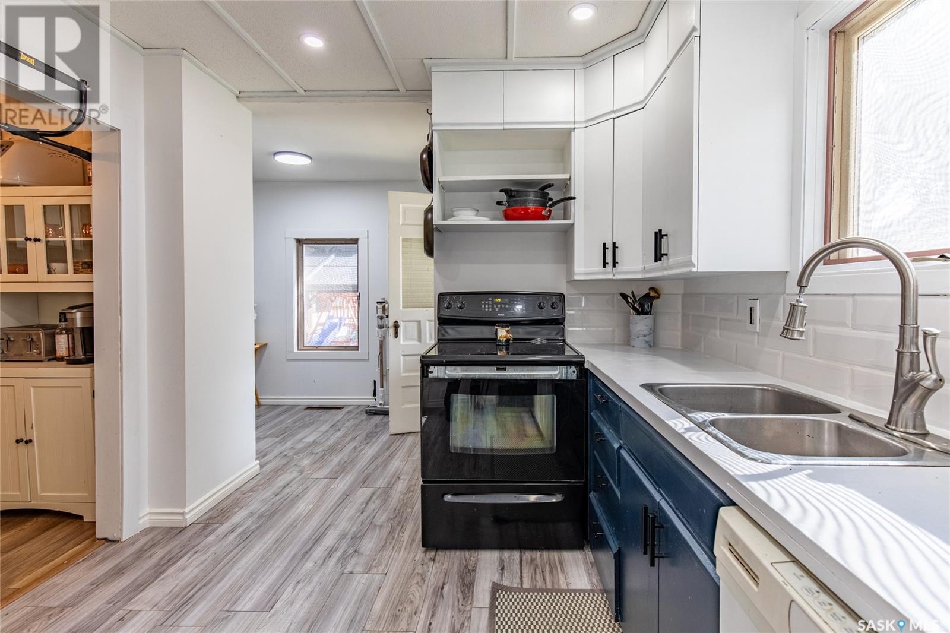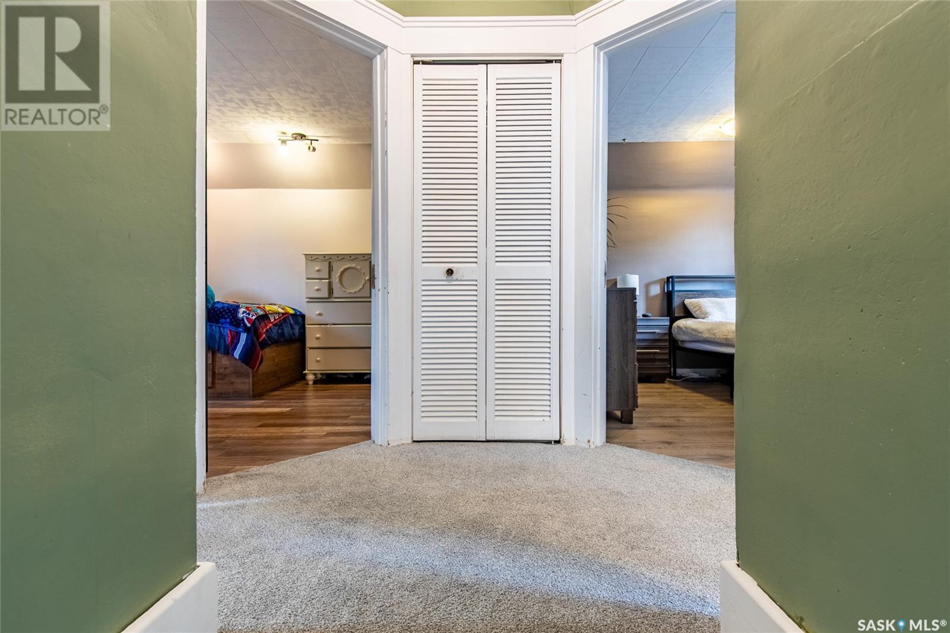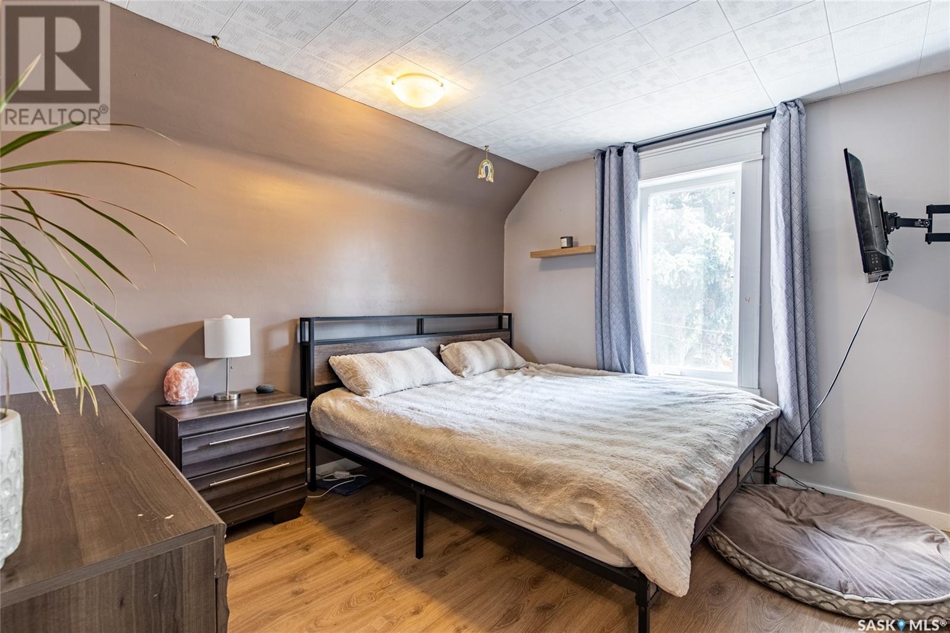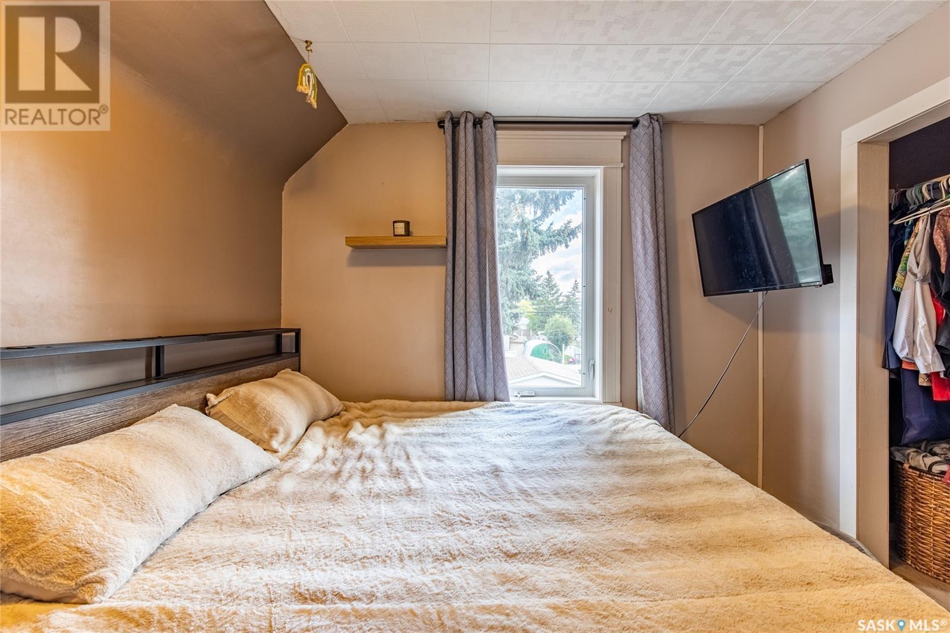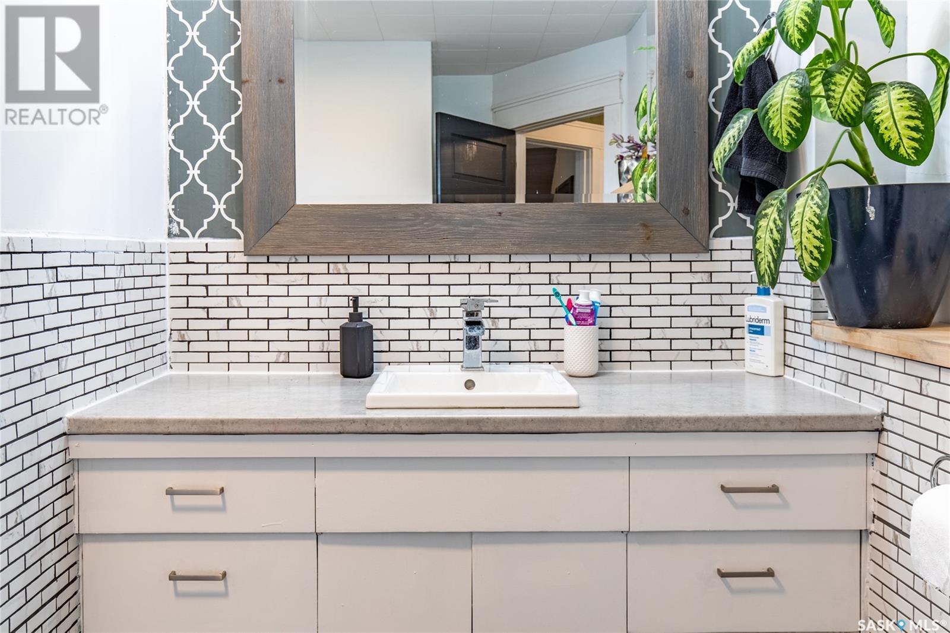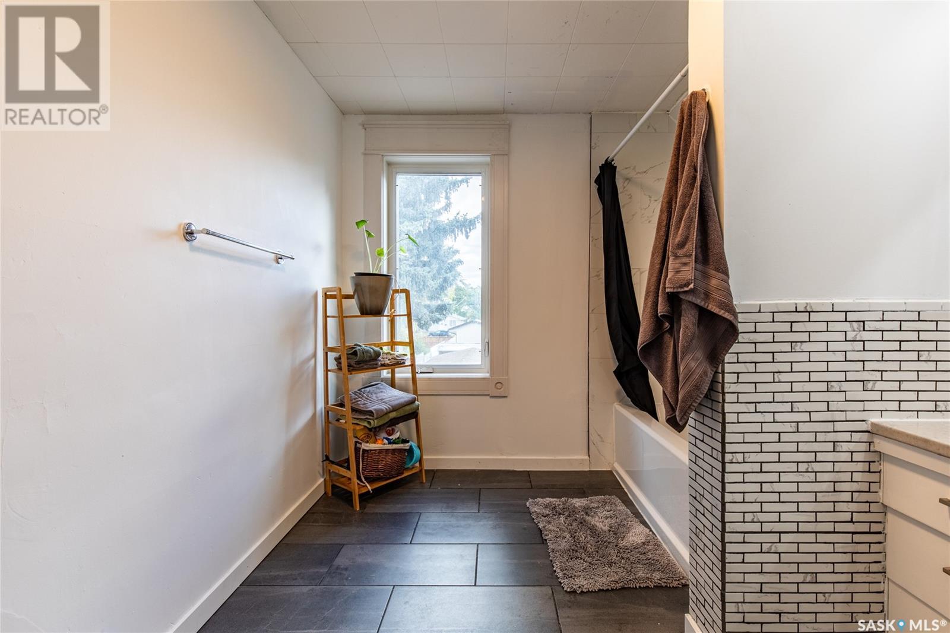3 Bedroom
2 Bathroom
1300 sqft
2 Level
Fireplace
Central Air Conditioning
Forced Air
Lawn
$229,900
Step into this inviting family home and kick off your shoes in the spacious mudroom—it’s got plenty of space for jackets, too! As you move inside, you’re welcomed by a bright living room complete with a cozy gas fireplace, perfect for snuggling up on chilly nights. The formal dining room effortlessly connects to a kitchen that has freshly painted cabinets and a sleek, modern feel. Throughout most of the home, you’ll find newer flooring that adds a fresh and updated touch. Upstairs, three bedrooms await, along with a generously sized bathroom featuring a newly tiled tub—perfect for those much-needed relaxation moments. The finished basement downstairs is a versatile space, ideal for family movie nights, a kids' play area, or however you want to make it yours. And don’t miss the bonus: a toilet and sink already installed in the laundry/utility room, just waiting for your creative vision to transform it into something special. This home is truly move-in ready but leaves just enough room for you to add your personal touch! (id:51699)
Property Details
|
MLS® Number
|
SK984464 |
|
Property Type
|
Single Family |
|
Neigbourhood
|
Hillcrest MJ |
|
Features
|
Treed, Rectangular |
Building
|
Bathroom Total
|
2 |
|
Bedrooms Total
|
3 |
|
Appliances
|
Washer, Dishwasher, Dryer, Freezer |
|
Architectural Style
|
2 Level |
|
Basement Development
|
Finished |
|
Basement Type
|
Full (finished) |
|
Constructed Date
|
1905 |
|
Cooling Type
|
Central Air Conditioning |
|
Fireplace Fuel
|
Gas |
|
Fireplace Present
|
Yes |
|
Fireplace Type
|
Conventional |
|
Heating Fuel
|
Natural Gas |
|
Heating Type
|
Forced Air |
|
Stories Total
|
2 |
|
Size Interior
|
1300 Sqft |
|
Type
|
House |
Parking
|
Detached Garage
|
|
|
Parking Space(s)
|
2 |
Land
|
Acreage
|
No |
|
Fence Type
|
Fence |
|
Landscape Features
|
Lawn |
|
Size Frontage
|
26 Ft ,5 In |
|
Size Irregular
|
3315.00 |
|
Size Total
|
3315 Sqft |
|
Size Total Text
|
3315 Sqft |
Rooms
| Level |
Type |
Length |
Width |
Dimensions |
|
Second Level |
Bedroom |
9 ft ,9 in |
12 ft ,4 in |
9 ft ,9 in x 12 ft ,4 in |
|
Second Level |
Bedroom |
10 ft ,10 in |
11 ft ,10 in |
10 ft ,10 in x 11 ft ,10 in |
|
Second Level |
Bedroom |
11 ft ,4 in |
10 ft ,2 in |
11 ft ,4 in x 10 ft ,2 in |
|
Second Level |
4pc Bathroom |
8 ft ,6 in |
11 ft ,2 in |
8 ft ,6 in x 11 ft ,2 in |
|
Basement |
Family Room |
16 ft ,3 in |
19 ft ,10 in |
16 ft ,3 in x 19 ft ,10 in |
|
Basement |
Utility Room |
9 ft ,9 in |
19 ft ,6 in |
9 ft ,9 in x 19 ft ,6 in |
|
Basement |
Storage |
5 ft ,2 in |
10 ft ,3 in |
5 ft ,2 in x 10 ft ,3 in |
|
Basement |
2pc Bathroom |
|
|
x x x |
|
Main Level |
Living Room |
11 ft ,8 in |
17 ft ,1 in |
11 ft ,8 in x 17 ft ,1 in |
|
Main Level |
Dining Room |
15 ft ,7 in |
11 ft ,4 in |
15 ft ,7 in x 11 ft ,4 in |
|
Main Level |
Kitchen |
11 ft ,2 in |
15 ft ,7 in |
11 ft ,2 in x 15 ft ,7 in |
|
Main Level |
Enclosed Porch |
2 ft |
5 ft ,8 in |
2 ft x 5 ft ,8 in |
https://www.realtor.ca/real-estate/27458409/1089-wolfe-avenue-moose-jaw-hillcrest-mj


























