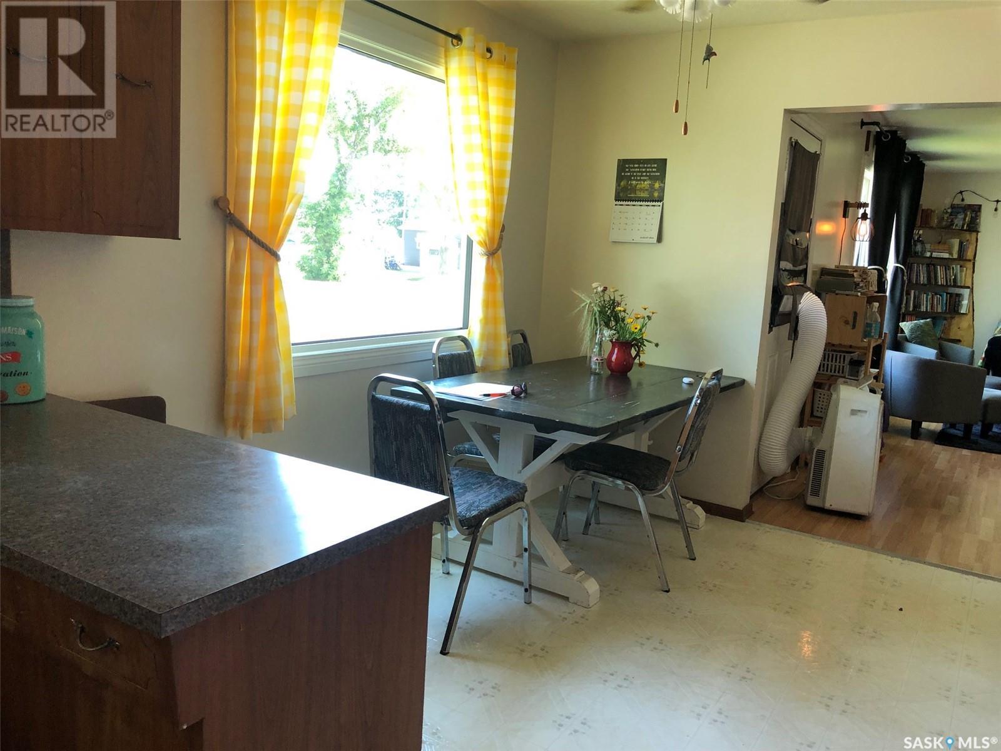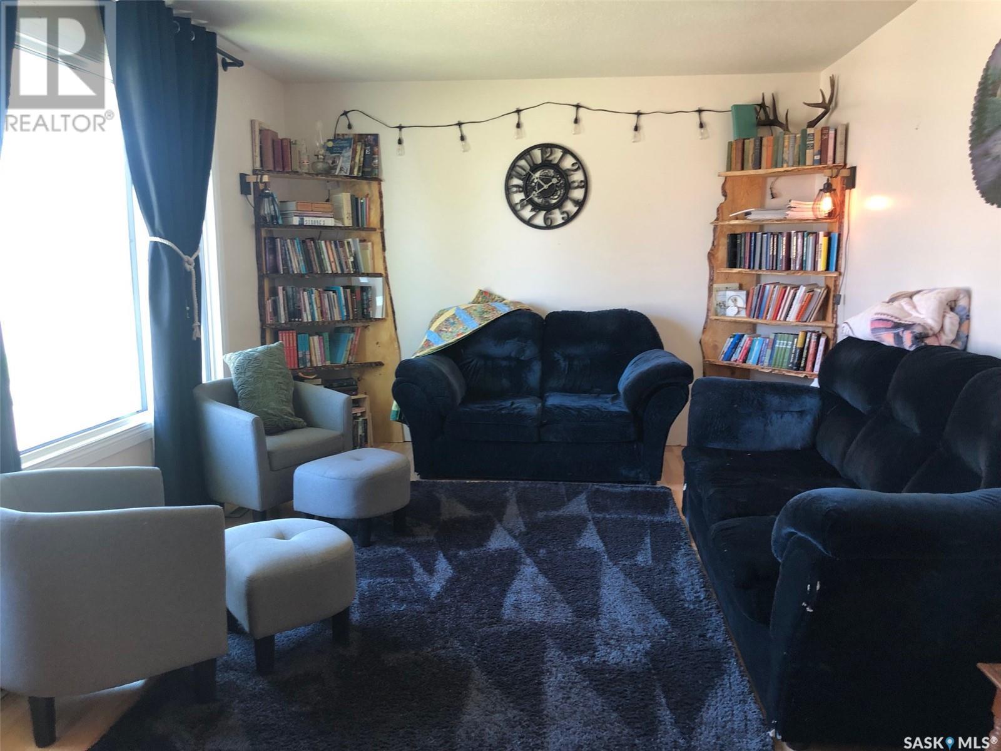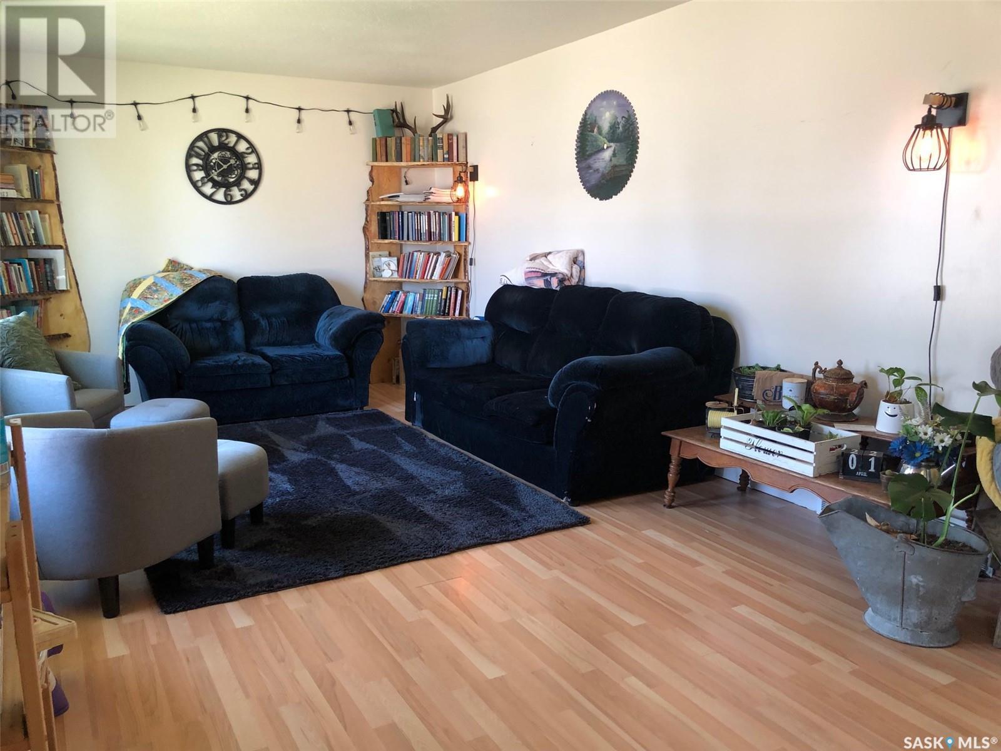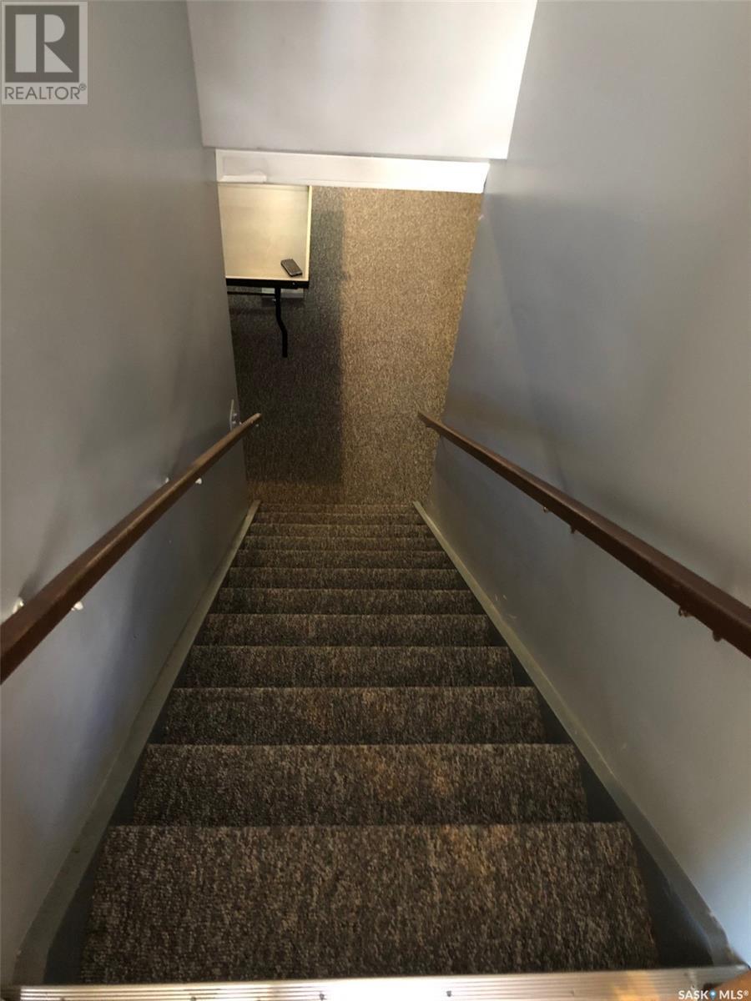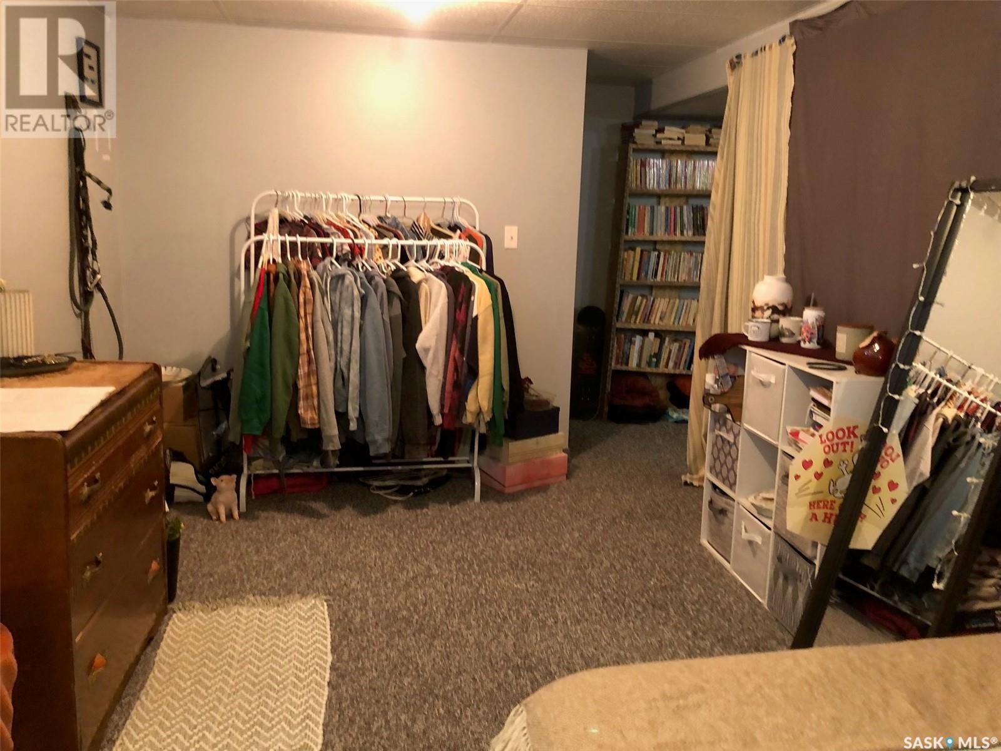3 Bedroom
2 Bathroom
1172 sqft
Bungalow
Forced Air
Lawn, Garden Area
$185,000
FANTASTIC STARTER HOME WITH MANY UPGRADES IN PREECEVILLE SK. Folks check out this affordable 3 bedroom, 1172 square foot bungalow situated right across the Preeceville High School and just 1 block away to all downtown amenities!... This home has good bones boasting a solid concrete foundation and a modern fully finished basement. Upgrades over the recent years include; all triple pane windows, a state of the art ceramic walk-in shower, sump pump, water heater, vinyl siding, overhead garage door and carpet. Also featured upon entry a very handy utility area with a sink and main floor laundry facility that leads to a very functional layout. The home provides an abundance of storage and closet space throughout. The backyard consists of an immaculate and clean lot that provides a large size concrete patio area that connects to the single detached garage with an automatic garage door opener. The lot measures 50 x 125 and allows for back alley access and adequate parking. Shingles are in very good condition. 100 Amp electrical service, Taxes: $2839/year, all appliances included. Contact for more information or to schedule a viewing. (id:51699)
Property Details
|
MLS® Number
|
SK981190 |
|
Property Type
|
Single Family |
|
Features
|
Treed, Rectangular, Sump Pump |
|
Structure
|
Patio(s) |
Building
|
Bathroom Total
|
2 |
|
Bedrooms Total
|
3 |
|
Appliances
|
Washer, Refrigerator, Dryer, Window Coverings, Garage Door Opener Remote(s), Hood Fan, Storage Shed, Stove |
|
Architectural Style
|
Bungalow |
|
Basement Development
|
Finished |
|
Basement Type
|
Full (finished) |
|
Constructed Date
|
1970 |
|
Heating Fuel
|
Natural Gas |
|
Heating Type
|
Forced Air |
|
Stories Total
|
1 |
|
Size Interior
|
1172 Sqft |
|
Type
|
House |
Parking
|
Detached Garage
|
|
|
R V
|
|
|
Gravel
|
|
|
Parking Space(s)
|
4 |
Land
|
Acreage
|
No |
|
Landscape Features
|
Lawn, Garden Area |
|
Size Frontage
|
50 Ft |
|
Size Irregular
|
6250.00 |
|
Size Total
|
6250 Sqft |
|
Size Total Text
|
6250 Sqft |
Rooms
| Level |
Type |
Length |
Width |
Dimensions |
|
Basement |
3pc Bathroom |
7 ft ,8 in |
8 ft |
7 ft ,8 in x 8 ft |
|
Basement |
Other |
25 ft ,10 in |
24 ft ,4 in |
25 ft ,10 in x 24 ft ,4 in |
|
Basement |
Other |
24 ft ,4 in |
18 ft |
24 ft ,4 in x 18 ft |
|
Basement |
Storage |
19 ft |
4 ft ,7 in |
19 ft x 4 ft ,7 in |
|
Main Level |
Kitchen |
8 ft ,10 in |
10 ft |
8 ft ,10 in x 10 ft |
|
Main Level |
Dining Room |
10 ft |
10 ft ,5 in |
10 ft x 10 ft ,5 in |
|
Main Level |
Living Room |
22 ft |
12 ft |
22 ft x 12 ft |
|
Main Level |
4pc Bathroom |
7 ft ,10 in |
10 ft ,5 in |
7 ft ,10 in x 10 ft ,5 in |
|
Main Level |
Bedroom |
|
11 ft ,5 in |
Measurements not available x 11 ft ,5 in |
|
Main Level |
Bedroom |
9 ft ,9 in |
10 ft ,5 in |
9 ft ,9 in x 10 ft ,5 in |
|
Main Level |
Bedroom |
10 ft |
10 ft ,10 in |
10 ft x 10 ft ,10 in |
|
Main Level |
Laundry Room |
7 ft ,1 in |
10 ft ,10 in |
7 ft ,1 in x 10 ft ,10 in |
https://www.realtor.ca/real-estate/27311772/109-1st-avenue-nw-preeceville




















