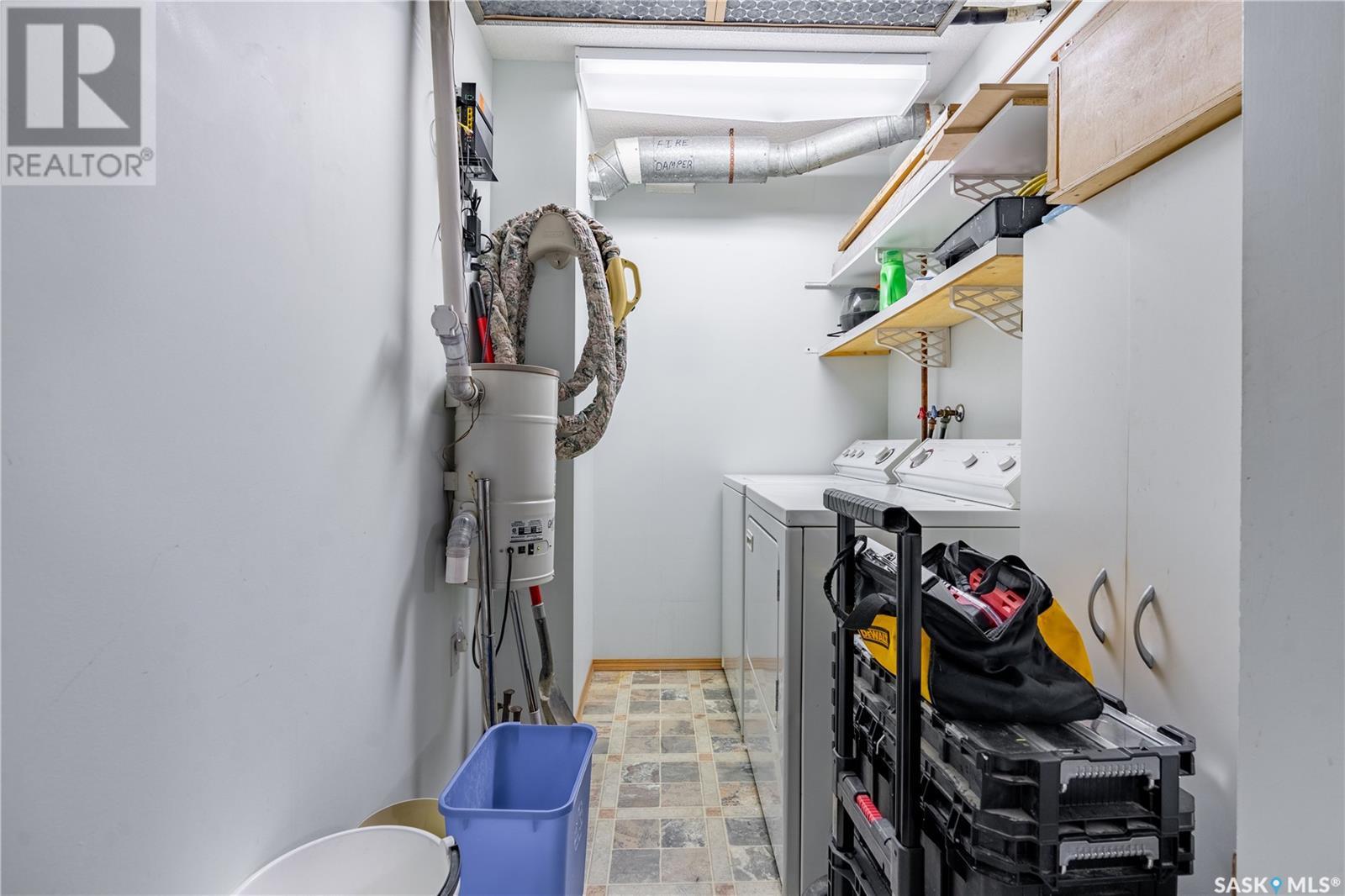109 2244 Smith Street Regina, Saskatchewan S4P 2P4
$264,900Maintenance,
$595.13 Monthly
Maintenance,
$595.13 MonthlyExtremely well cared for condo in prime location in Regina's Transition area. Spacious 2 bedroom 2 bathroom condo spans closet to 1400 sq/ft and features a large entrance, bright and cheery kitchen with loads of cupboard space. Dining and living combination with direct access to private balcony. Primary bedroom features 3 piece ensuite, large closet. Full bathroom and spare bedroom. In-suite laundry area and storage area. Upgraded flooring, paint, interior doors, trim. Heated underground parking plus storage room. Amenities room. Walking distance to downtown, Wascana Park and the Saskatchewan Legislature. Condo fees of $595.13 include power, heat, water & sewer, common area maintenance and insurance, reserve fund, garbage, snow removal. Move in condition! (id:51699)
Property Details
| MLS® Number | SK984637 |
| Property Type | Single Family |
| Neigbourhood | Transition Area |
| Community Features | Pets Not Allowed |
| Features | Elevator, Balcony |
Building
| Bathroom Total | 2 |
| Bedrooms Total | 2 |
| Appliances | Washer, Refrigerator, Intercom, Dishwasher, Dryer, Garage Door Opener Remote(s), Hood Fan, Stove |
| Architectural Style | Low Rise |
| Constructed Date | 1994 |
| Cooling Type | Central Air Conditioning |
| Heating Fuel | Natural Gas |
| Heating Type | Baseboard Heaters, Hot Water |
| Size Interior | 1378 Sqft |
| Type | Apartment |
Parking
| Underground | 1 |
| Parking Space(s) | 1 |
Land
| Acreage | No |
Rooms
| Level | Type | Length | Width | Dimensions |
|---|---|---|---|---|
| Main Level | Foyer | 7 ft ,5 in | 10 ft ,9 in | 7 ft ,5 in x 10 ft ,9 in |
| Main Level | Kitchen | 11 ft ,4 in | 12 ft | 11 ft ,4 in x 12 ft |
| Main Level | Dining Room | 13 ft ,2 in | 12 ft | 13 ft ,2 in x 12 ft |
| Main Level | Living Room | 20 ft ,7 in | 13 ft ,6 in | 20 ft ,7 in x 13 ft ,6 in |
| Main Level | Primary Bedroom | 11 ft | 13 ft ,7 in | 11 ft x 13 ft ,7 in |
| Main Level | 3pc Ensuite Bath | 7 ft ,9 in | 7 ft ,5 in | 7 ft ,9 in x 7 ft ,5 in |
| Main Level | Bedroom | 9 ft ,2 in | 13 ft ,8 in | 9 ft ,2 in x 13 ft ,8 in |
| Main Level | 4pc Bathroom | 8 ft ,9 in | 5 ft ,6 in | 8 ft ,9 in x 5 ft ,6 in |
| Main Level | Laundry Room | 10 ft ,9 in | 5 ft ,6 in | 10 ft ,9 in x 5 ft ,6 in |
https://www.realtor.ca/real-estate/27469302/109-2244-smith-street-regina-transition-area
Interested?
Contact us for more information




























