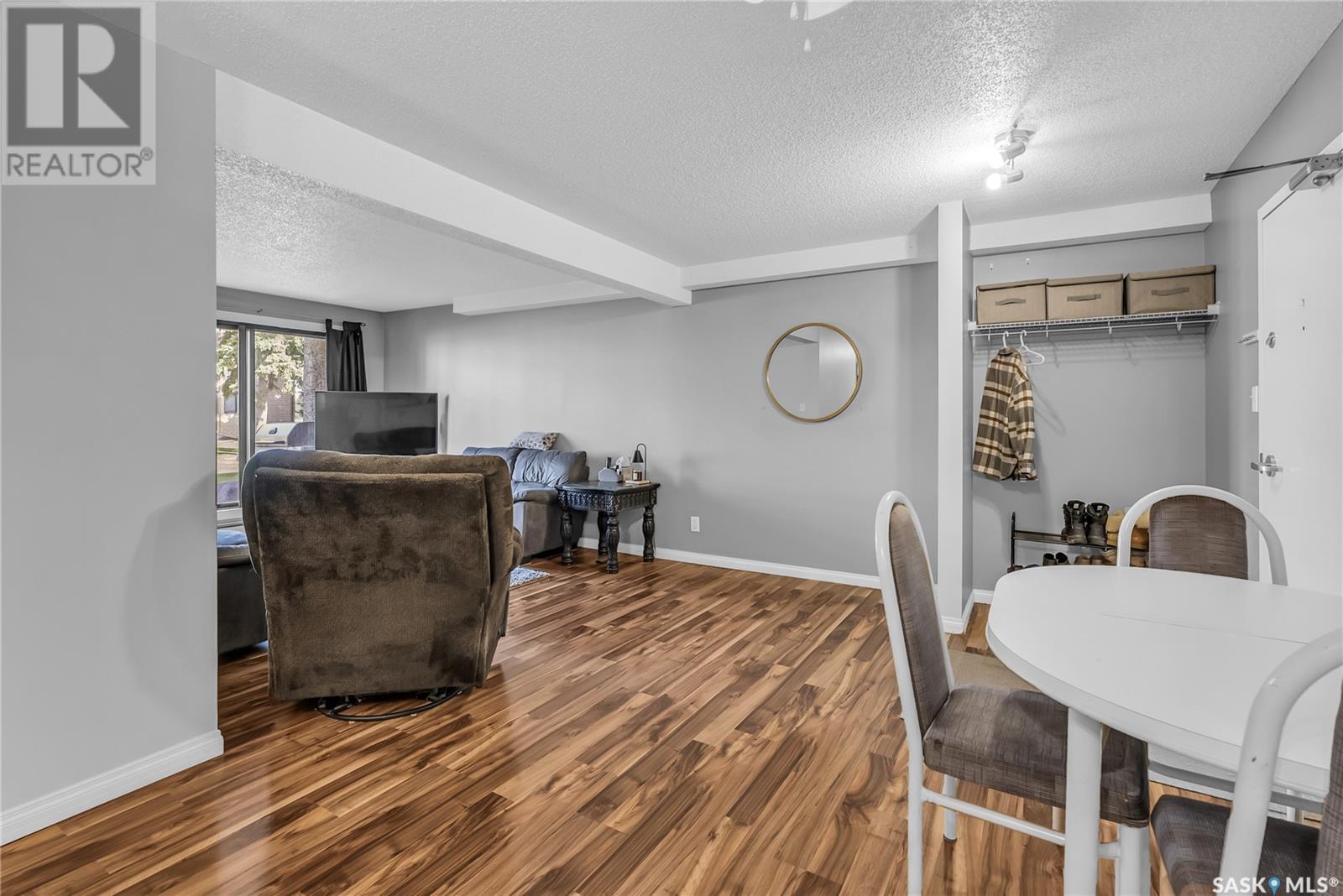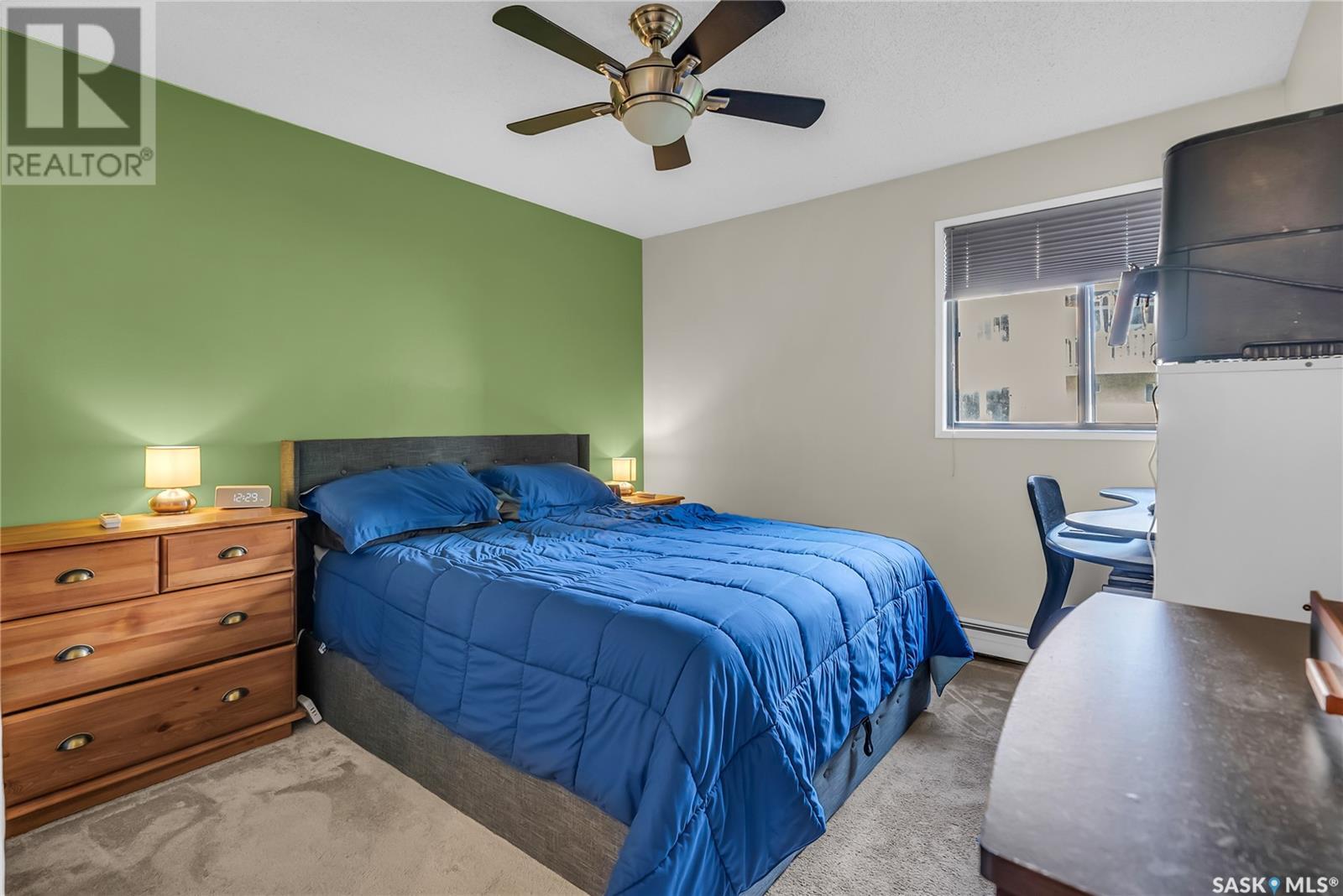109 403 Tait Court Saskatoon, Saskatchewan S7H 5L3
$160,000Maintenance,
$462 Monthly
Maintenance,
$462 MonthlyThis main-floor gem is nestled beside the scenic Wildwood Golf Course and offers convenience, comfort, and modern upgrades. With direct access to a serene courtyard, this 2-bedroom apartment is perfect for those who value outdoor living and easy accessibility. Step inside to discover a spacious kitchen and living room, ideal for hosting friends or enjoying a cozy evening. The dedicated laundry room adds practicality, while thoughtful upgrades like fresh paint, a newer dishwasher, carpet, and a stylish shower surround enhance the space's modern appeal. This building is unique in that pets are allowed with restrictions—a rare find in the area! Please inquire with your realtor for details on specific pet restrictions. Additional perks include personal locking storage, perfect for your seasonal gear or golf clubs, and access to a well-maintained building featuring recent updates such as a new boiler & make up air unit, a cell phone buzz-in system, upgraded hallway lighting, and new downspouts. The condo is just a short walk down the street to a bus stop, perfect for students or anyone needing public transportation. Whether you're a golf enthusiast or simply seeking a comfortable and inviting home, this property offers a unique blend of location and lifestyle. Take your chance to call this exceptional apartment home! (id:51699)
Property Details
| MLS® Number | SK988449 |
| Property Type | Single Family |
| Neigbourhood | Wildwood |
| Community Features | Pets Allowed With Restrictions |
| Features | Cul-de-sac |
| Structure | Patio(s) |
Building
| Bathroom Total | 1 |
| Bedrooms Total | 2 |
| Appliances | Washer, Refrigerator, Dryer, Microwave, Window Coverings, Hood Fan, Stove |
| Architectural Style | Low Rise |
| Constructed Date | 1983 |
| Cooling Type | Wall Unit |
| Heating Type | Baseboard Heaters, Hot Water |
| Size Interior | 831 Sqft |
| Type | Apartment |
Parking
| Surfaced | 1 |
| Parking Space(s) | 1 |
Land
| Acreage | No |
| Landscape Features | Lawn |
Rooms
| Level | Type | Length | Width | Dimensions |
|---|---|---|---|---|
| Main Level | Living Room | 11 ft ,2 in | 13 ft ,7 in | 11 ft ,2 in x 13 ft ,7 in |
| Main Level | Bedroom | 8 ft ,10 in | 10 ft ,7 in | 8 ft ,10 in x 10 ft ,7 in |
| Main Level | Kitchen | 7 ft ,6 in | 8 ft ,3 in | 7 ft ,6 in x 8 ft ,3 in |
| Main Level | Bedroom | 10 ft ,9 in | 10 ft ,8 in | 10 ft ,9 in x 10 ft ,8 in |
| Main Level | Laundry Room | Measurements not available | ||
| Main Level | 4pc Bathroom | Measurements not available |
https://www.realtor.ca/real-estate/27664387/109-403-tait-court-saskatoon-wildwood
Interested?
Contact us for more information

































