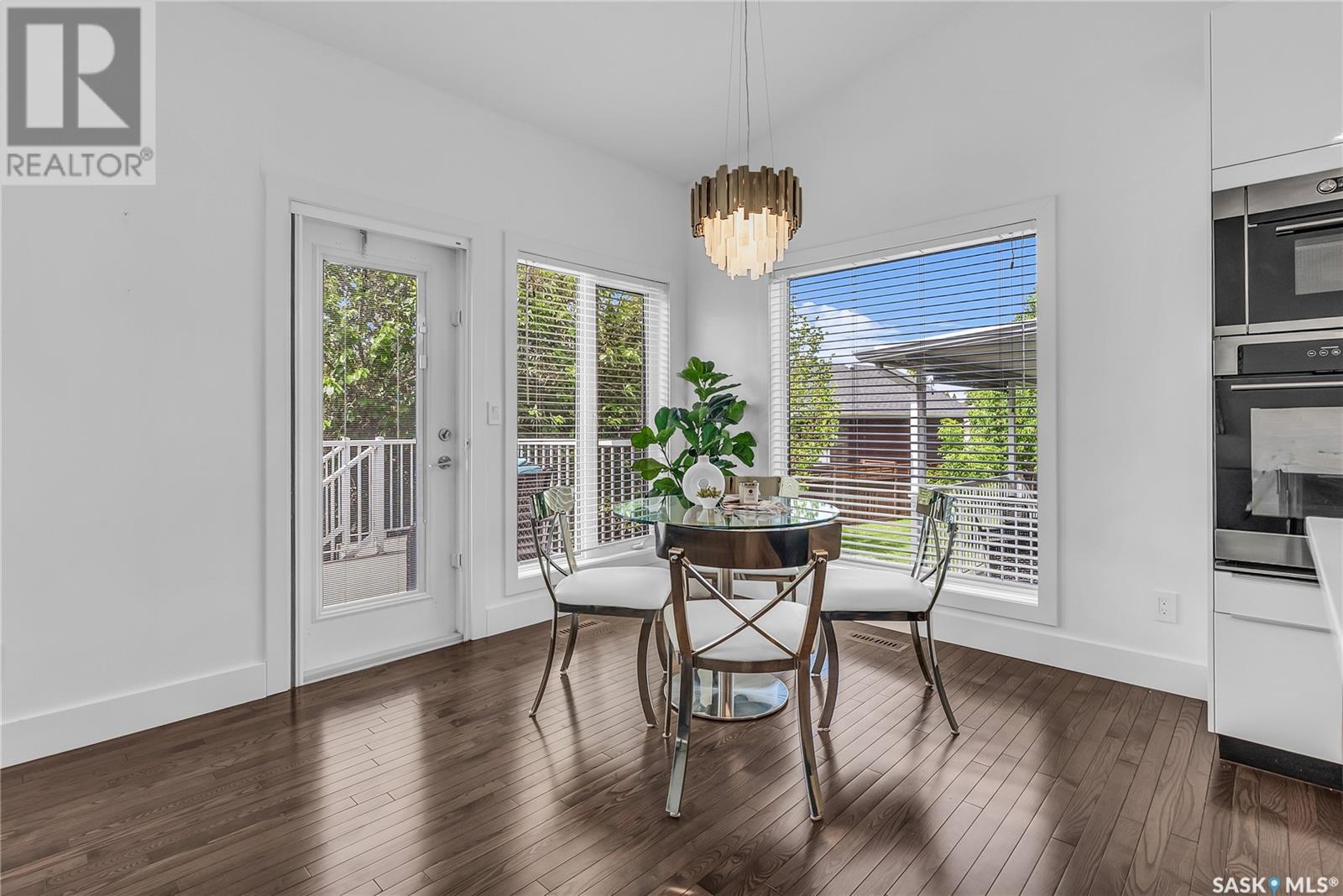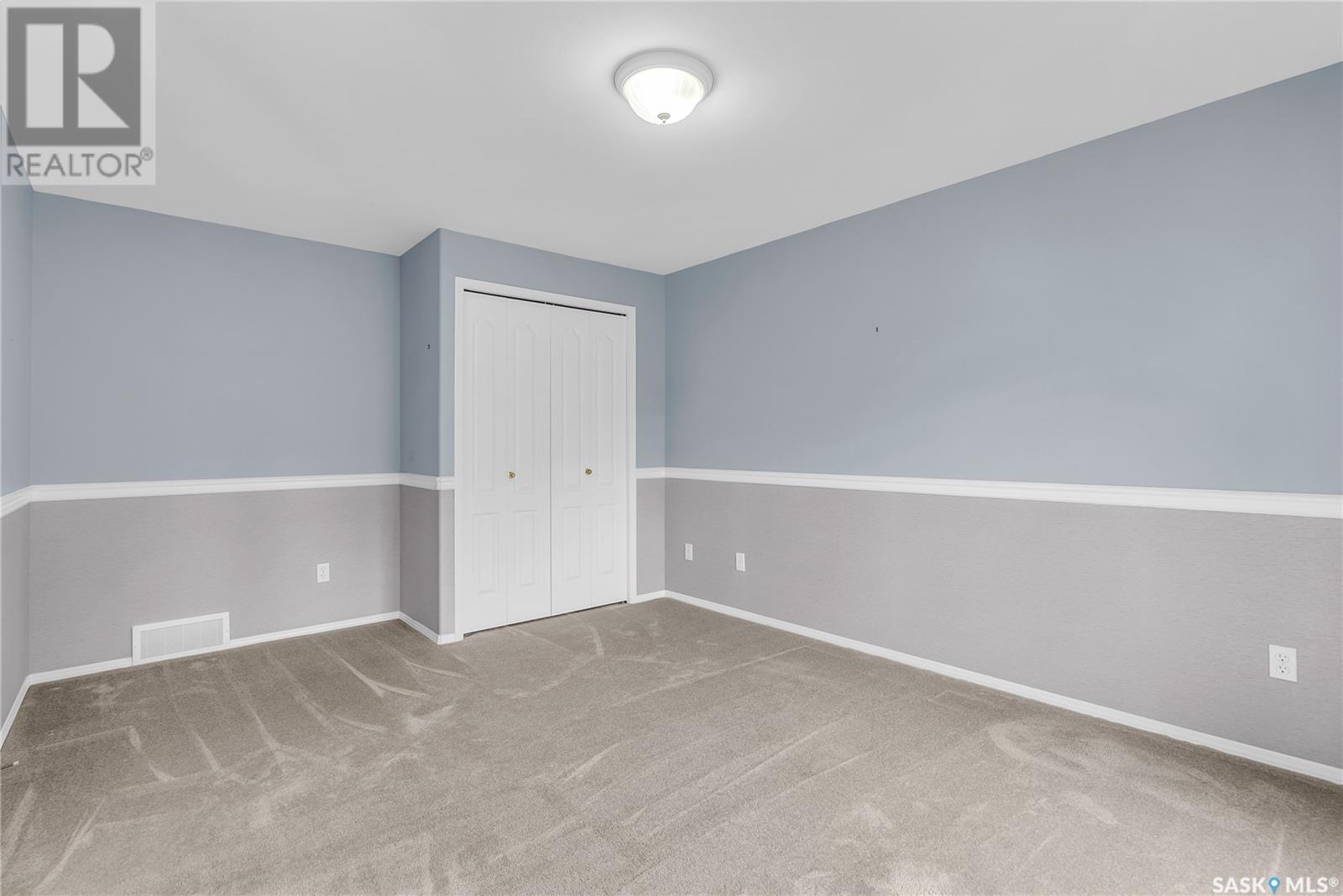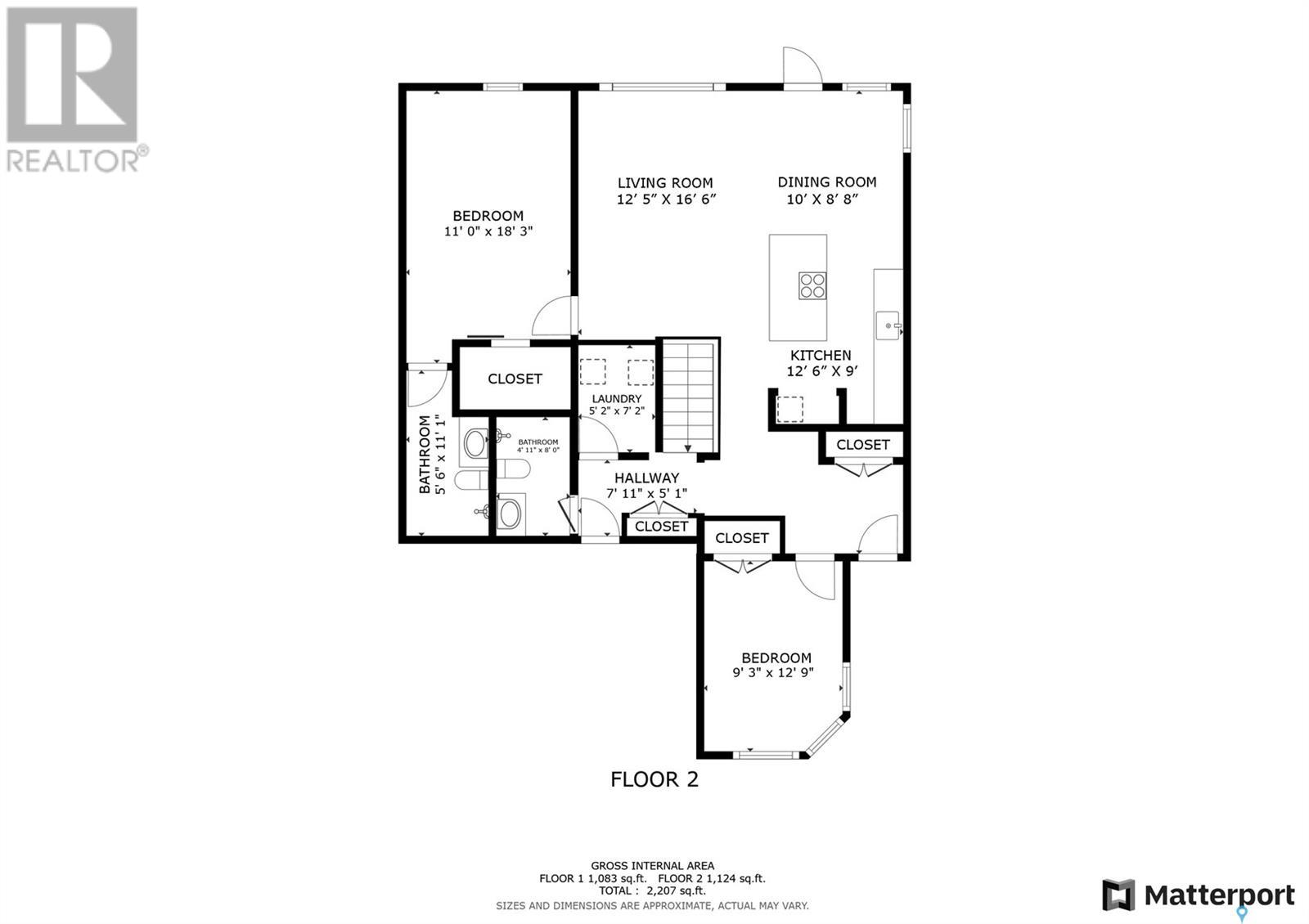109 710 Mendel Crescent Saskatoon, Saskatchewan S7J 5K4
$549,900Maintenance,
$530 Monthly
Maintenance,
$530 MonthlyWelcome to the Gardens of Avalon! Step into pride of ownership in this beautifully upgraded walkout bungalow, perfectly situated in the highly desirable North Ridge Condos of Avalon. With 4 bedrooms and 2 bathrooms, this home offers a refined balance of comfort, space, and quality. The main floor showcases vaulted ceilings, elegant living and formal dining areas, and hardwood flooring that extends gracefully down the stairs to the walkout lower level. The fully renovated kitchen features quartz countertops, stainless steel appliances, and opens to a southwest-facing deck—ideal for evening sunsets and quiet coffee mornings. The spacious primary suite includes a walk-in closet and 3-piece ensuite. Downstairs, the walkout basement reveals a large family room, two additional bedrooms, and two oversized storage rooms—perfect for seasonal items or hobbies. Finished with a fully renovated main bath, main floor laundry, and direct entry from the attached garage, this move-in ready home is minutes from parks, amenities, and downtown. This is effortless luxury—right where you want to be. Presentation of offers, Friday June 13th at 11AM.... As per the Seller’s direction, all offers will be presented on 2025-06-13 at 11:00 AM (id:51699)
Property Details
| MLS® Number | SK008752 |
| Property Type | Single Family |
| Neigbourhood | Avalon |
| Community Features | Pets Not Allowed |
| Features | Treed, Double Width Or More Driveway |
| Structure | Deck |
Building
| Bathroom Total | 2 |
| Bedrooms Total | 4 |
| Appliances | Washer, Refrigerator, Dishwasher, Dryer, Microwave, Oven - Built-in, Window Coverings, Garage Door Opener Remote(s), Stove |
| Architectural Style | Bungalow |
| Constructed Date | 2000 |
| Cooling Type | Central Air Conditioning |
| Heating Fuel | Natural Gas |
| Heating Type | Forced Air |
| Stories Total | 1 |
| Size Interior | 1200 Sqft |
| Type | Row / Townhouse |
Parking
| Attached Garage | |
| Other | |
| Parking Space(s) | 4 |
Land
| Acreage | No |
| Landscape Features | Lawn, Underground Sprinkler |
| Size Irregular | Condo |
| Size Total Text | Condo |
Rooms
| Level | Type | Length | Width | Dimensions |
|---|---|---|---|---|
| Basement | Family Room | 15 ft ,4 in | 21 ft | 15 ft ,4 in x 21 ft |
| Basement | Bedroom | 11 ft ,9 in | 11 ft ,3 in | 11 ft ,9 in x 11 ft ,3 in |
| Basement | Bedroom | 13 ft | 11 ft | 13 ft x 11 ft |
| Basement | Storage | Measurements not available | ||
| Basement | Other | Measurements not available | ||
| Main Level | Living Room | 16 ft ,6 in | 12 ft ,5 in | 16 ft ,6 in x 12 ft ,5 in |
| Main Level | Kitchen | 9 ft | 12 ft ,6 in | 9 ft x 12 ft ,6 in |
| Main Level | Dining Room | 8 ft ,8 in | 10 ft | 8 ft ,8 in x 10 ft |
| Main Level | Primary Bedroom | 16 ft ,6 in | 11 ft | 16 ft ,6 in x 11 ft |
| Main Level | 4pc Bathroom | Measurements not available | ||
| Main Level | Bedroom | 12 ft ,8 in | 9 ft ,2 in | 12 ft ,8 in x 9 ft ,2 in |
| Main Level | 3pc Bathroom | Measurements not available | ||
| Main Level | Laundry Room | 7 ft ,6 in | 5 ft ,7 in | 7 ft ,6 in x 5 ft ,7 in |
https://www.realtor.ca/real-estate/28443243/109-710-mendel-crescent-saskatoon-avalon
Interested?
Contact us for more information








































