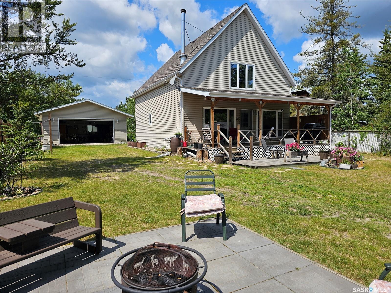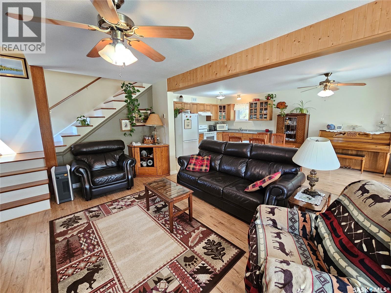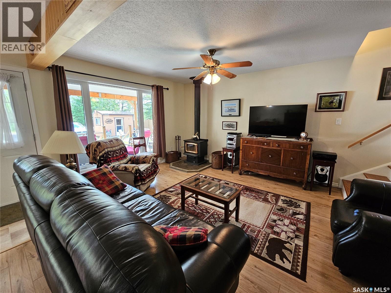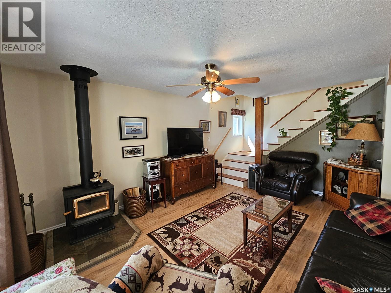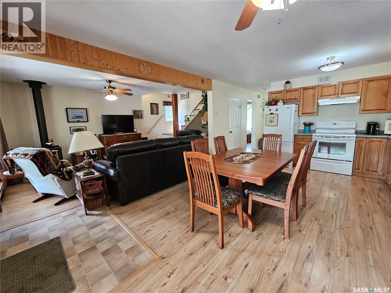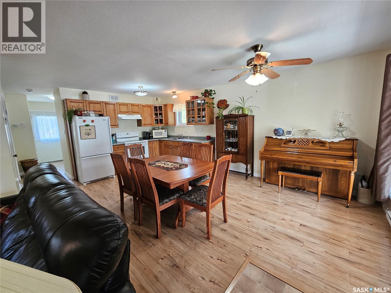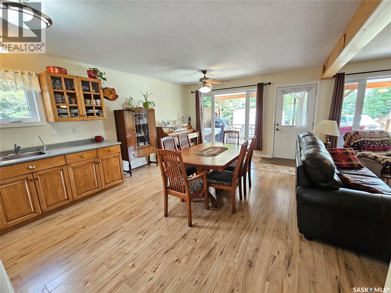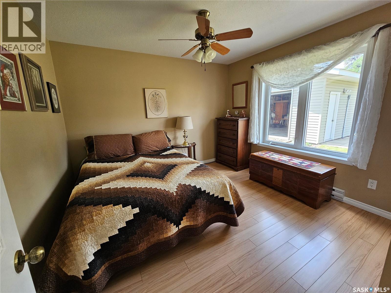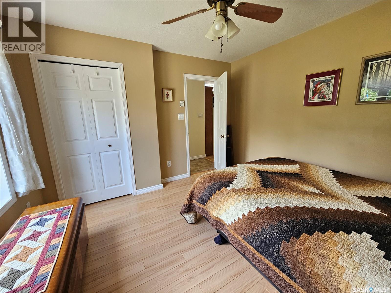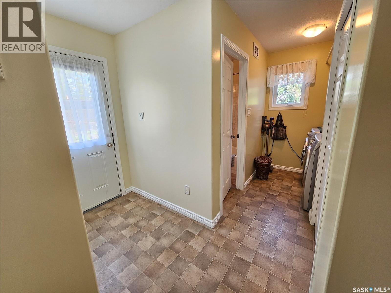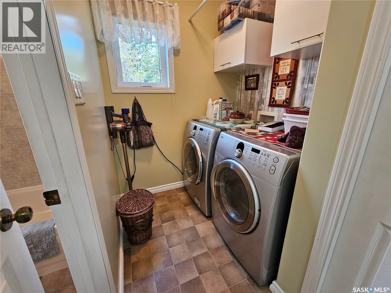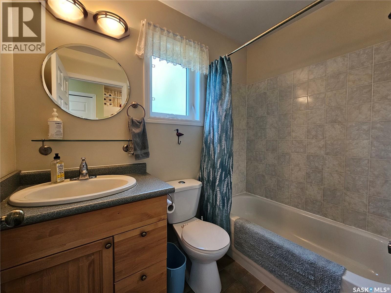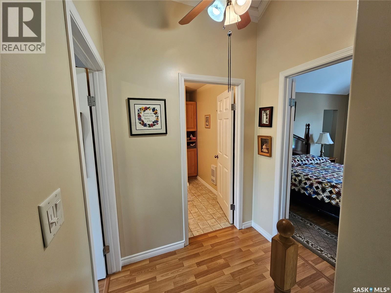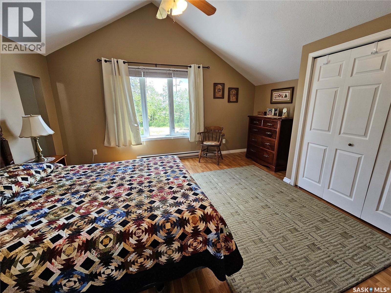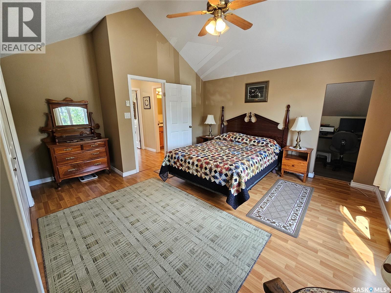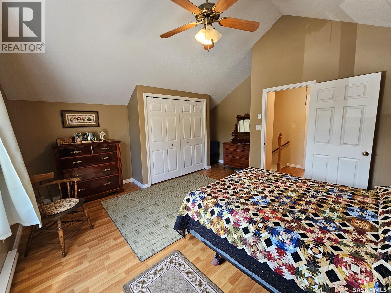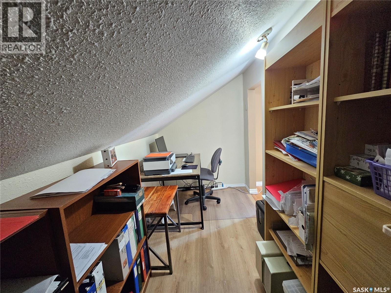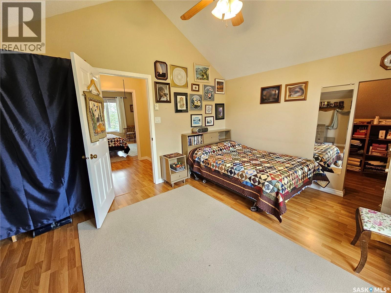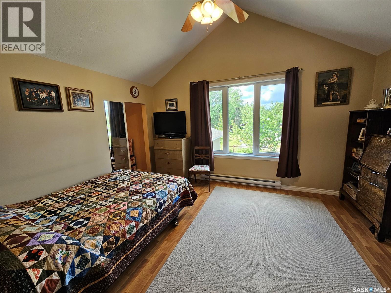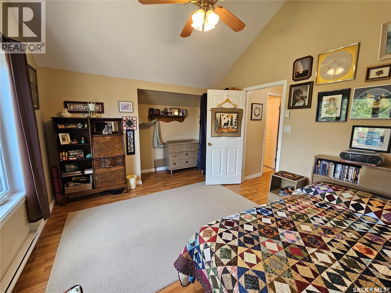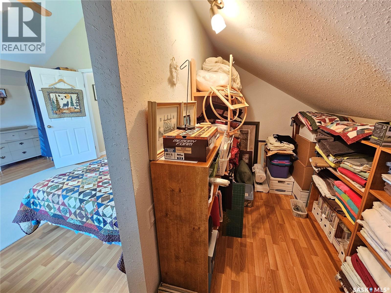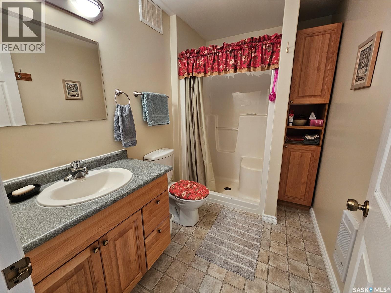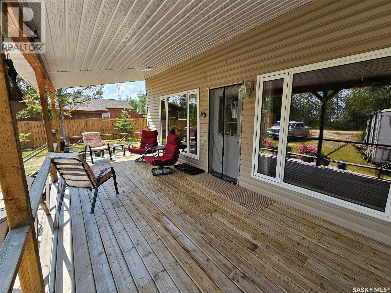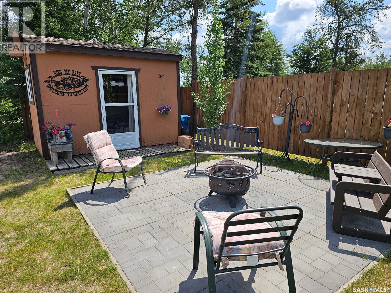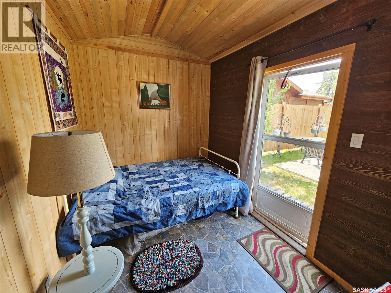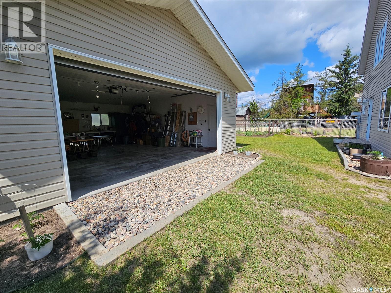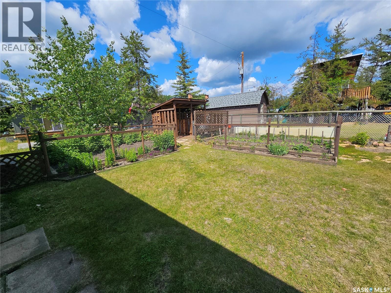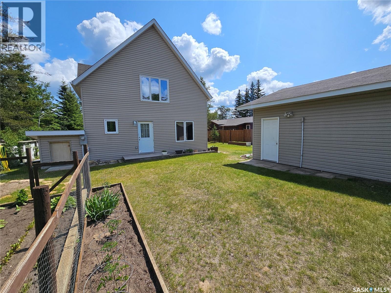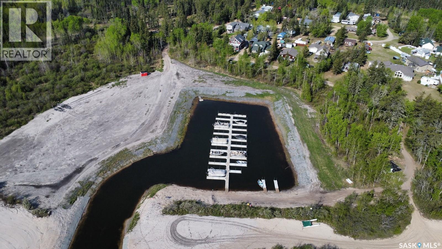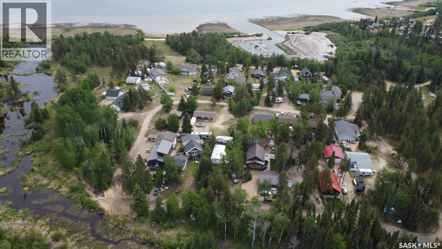3 Bedroom
2 Bathroom
1452 sqft
2 Level
Fireplace
Air Exchanger
Baseboard Heaters
Lawn, Garden Area
$575,000
This rare Waterhen Lake property is titled and features 3 bedrooms, 2 baths, a detached 24’x30’ foot insulated garage, firepit area, and a cozy bunkhouse! Waterhen Lake is great for angling and watersports so you will appreciate access to the marina, which is exclusive to cabin owners. The property is 65 feet wide and 147 feet deep, allowing for ample parking, storage, and backyard summer games with friends and family. The cabin faces the lake and provides views of the marina which can be enjoyed from the covered deck or when you wake up in the morning and gaze out from the primary bedroom window of the second floor. The main floor has open concept kitchen and living room with one bedroom, a 4-piece bath, and main floor laundry. The second floor contains the primary bedroom, a third bedroom, and a 3-piece bath. The main heat source is electric baseboard heat, and there is a supplementary wood burning fireplace. For more information about this amazing lake property, don’t hesitate to contact your preferred realtor. (id:51699)
Property Details
|
MLS® Number
|
SK010732 |
|
Property Type
|
Single Family |
|
Neigbourhood
|
Waterhen Lake |
|
Features
|
Treed |
|
Structure
|
Deck |
|
Water Front Name
|
Waterhen Lake |
Building
|
Bathroom Total
|
2 |
|
Bedrooms Total
|
3 |
|
Appliances
|
Washer, Refrigerator, Dryer, Window Coverings, Garage Door Opener Remote(s), Hood Fan, Stove |
|
Architectural Style
|
2 Level |
|
Basement Development
|
Not Applicable |
|
Basement Type
|
Crawl Space (not Applicable) |
|
Constructed Date
|
2008 |
|
Cooling Type
|
Air Exchanger |
|
Fireplace Fuel
|
Wood |
|
Fireplace Present
|
Yes |
|
Fireplace Type
|
Conventional |
|
Heating Fuel
|
Electric |
|
Heating Type
|
Baseboard Heaters |
|
Stories Total
|
2 |
|
Size Interior
|
1452 Sqft |
|
Type
|
House |
Parking
|
Detached Garage
|
|
|
Parking Space(s)
|
5 |
Land
|
Acreage
|
No |
|
Fence Type
|
Partially Fenced |
|
Landscape Features
|
Lawn, Garden Area |
|
Size Frontage
|
65 Ft ,3 In |
|
Size Irregular
|
9648.00 |
|
Size Total
|
9648 Sqft |
|
Size Total Text
|
9648 Sqft |
Rooms
| Level |
Type |
Length |
Width |
Dimensions |
|
Second Level |
Bedroom |
13 ft ,4 in |
11 ft ,4 in |
13 ft ,4 in x 11 ft ,4 in |
|
Second Level |
Dining Nook |
11 ft ,3 in |
5 ft ,4 in |
11 ft ,3 in x 5 ft ,4 in |
|
Second Level |
Bedroom |
15 ft ,3 in |
13 ft ,3 in |
15 ft ,3 in x 13 ft ,3 in |
|
Second Level |
Dining Nook |
12 ft ,9 in |
5 ft ,6 in |
12 ft ,9 in x 5 ft ,6 in |
|
Second Level |
3pc Bathroom |
8 ft ,11 in |
5 ft ,11 in |
8 ft ,11 in x 5 ft ,11 in |
|
Main Level |
Kitchen/dining Room |
19 ft ,8 in |
13 ft ,3 in |
19 ft ,8 in x 13 ft ,3 in |
|
Main Level |
Living Room |
16 ft ,3 in |
11 ft ,2 in |
16 ft ,3 in x 11 ft ,2 in |
|
Main Level |
Bedroom |
11 ft ,3 in |
11 ft ,2 in |
11 ft ,3 in x 11 ft ,2 in |
|
Main Level |
4pc Bathroom |
7 ft ,5 in |
4 ft ,11 in |
7 ft ,5 in x 4 ft ,11 in |
|
Main Level |
Laundry Room |
5 ft ,6 in |
4 ft ,11 in |
5 ft ,6 in x 4 ft ,11 in |
https://www.realtor.ca/real-estate/28527858/109-aspen-drive-meadow-lake-rm-no588-waterhen-lake

