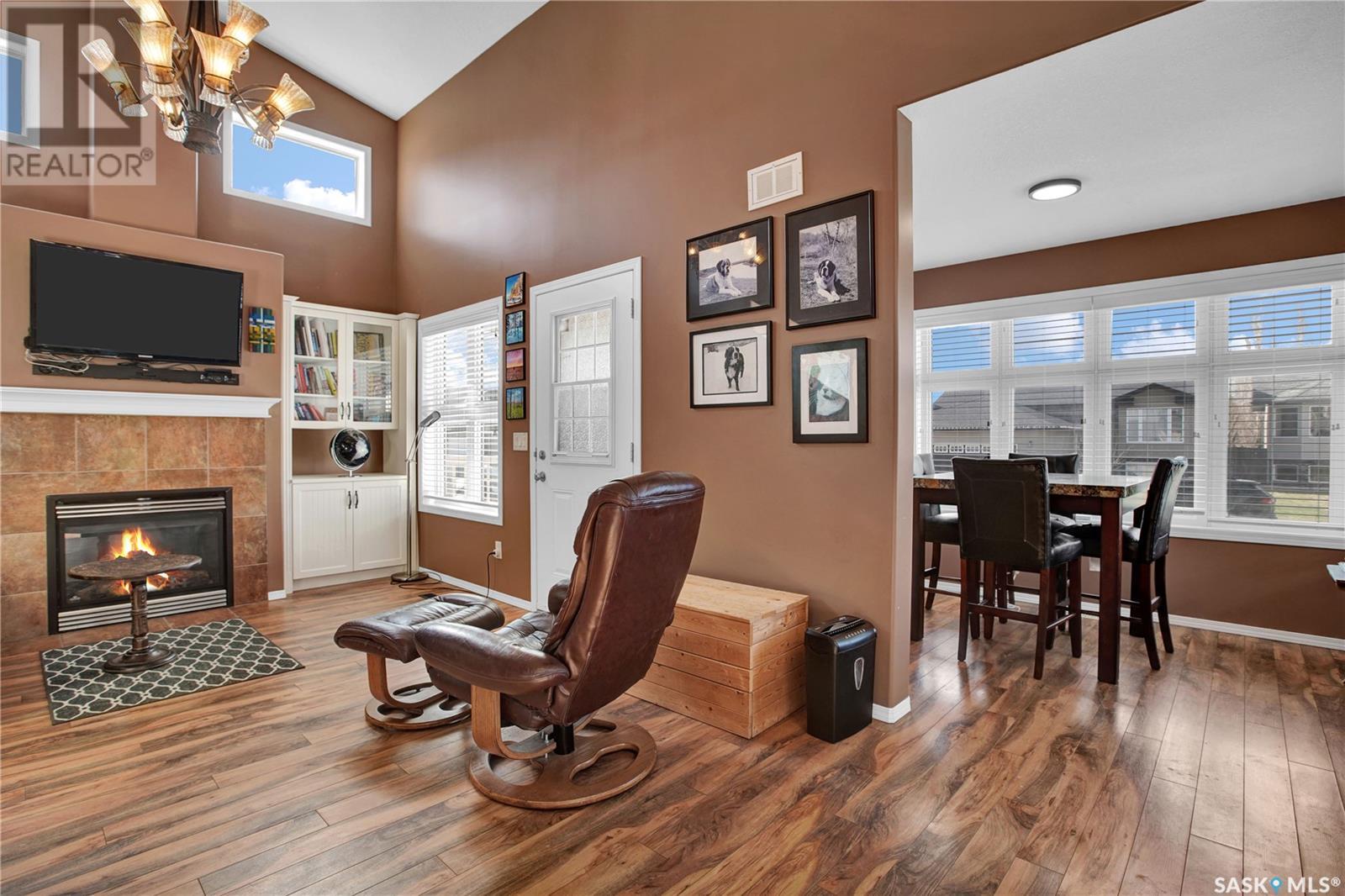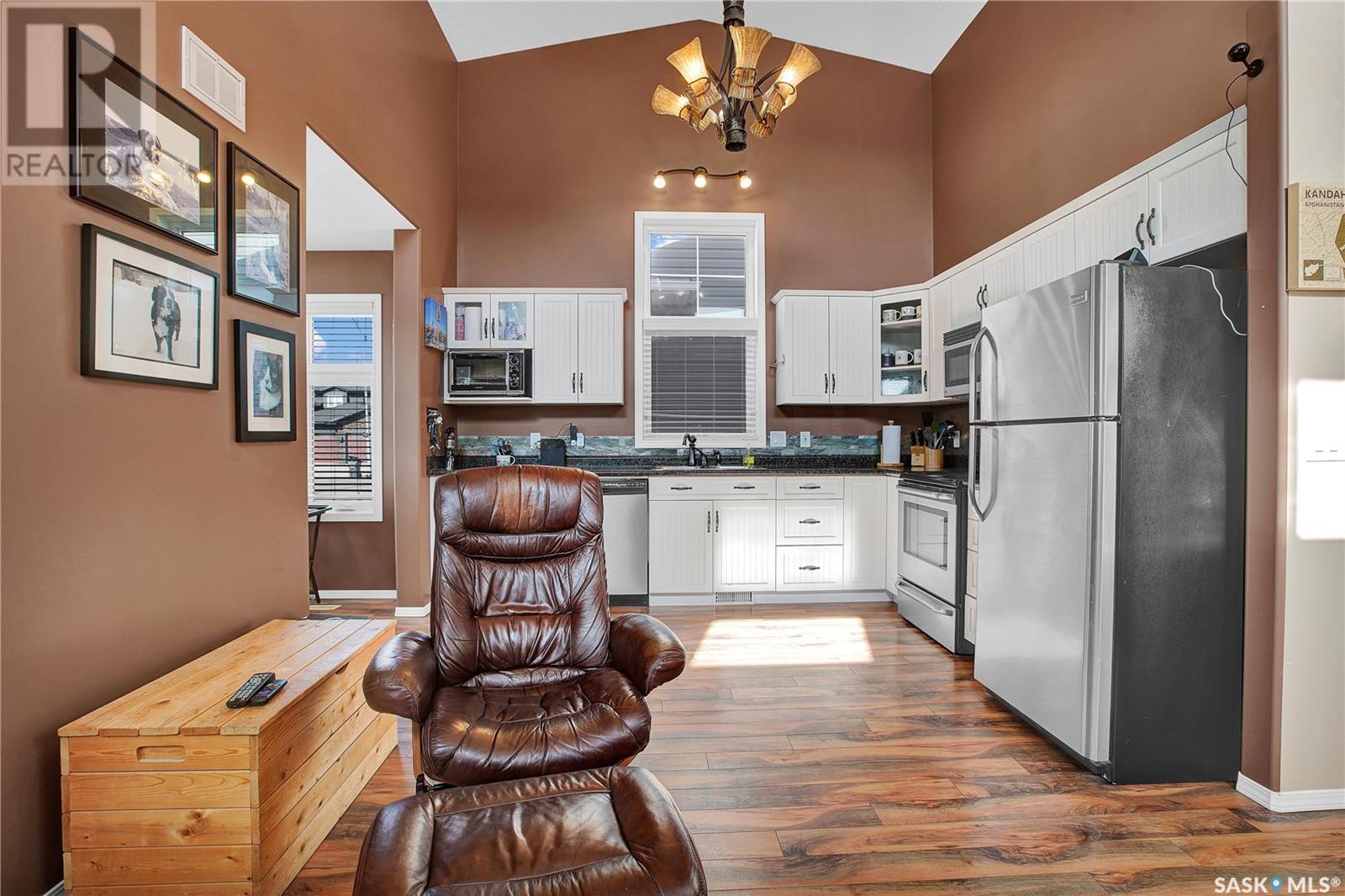2 Bedroom
2 Bathroom
1008 sqft
Bungalow
Fireplace
Central Air Conditioning
Forced Air
Lawn
$364,900
Welcome to this two bedroom, two bathroom bungalow on desirable crescent in Dalmeny backing open field. This home was built in 2008 and offers open living space, amazing vaulted ceiling, cozy gas fireplace and bright dining space surrounded by windows. You will find convenient main floor laundry, and plenty of closet space. Attached double garage with separate entry from garage. Two tiered private deck overlooking open field. There is also a good sized front porch overlooking the quiet cul-de-sac. Basement is open for development and could accommodate two more bedrooms. Shingles replaced in 2023. Dalmeny is a quiet safe community with schools, recreation and conveniences, a great place to call home. (id:51699)
Property Details
|
MLS® Number
|
SK004496 |
|
Property Type
|
Single Family |
|
Features
|
Cul-de-sac, Lane, Rectangular, Double Width Or More Driveway, Sump Pump |
|
Structure
|
Deck |
Building
|
Bathroom Total
|
2 |
|
Bedrooms Total
|
2 |
|
Appliances
|
Washer, Refrigerator, Dishwasher, Dryer, Microwave, Window Coverings, Garage Door Opener Remote(s), Stove |
|
Architectural Style
|
Bungalow |
|
Basement Development
|
Unfinished |
|
Basement Type
|
Full (unfinished) |
|
Constructed Date
|
2008 |
|
Cooling Type
|
Central Air Conditioning |
|
Fireplace Fuel
|
Gas |
|
Fireplace Present
|
Yes |
|
Fireplace Type
|
Conventional |
|
Heating Fuel
|
Natural Gas |
|
Heating Type
|
Forced Air |
|
Stories Total
|
1 |
|
Size Interior
|
1008 Sqft |
|
Type
|
House |
Parking
|
Attached Garage
|
|
|
R V
|
|
|
Gravel
|
|
|
Parking Space(s)
|
4 |
Land
|
Acreage
|
No |
|
Fence Type
|
Fence |
|
Landscape Features
|
Lawn |
|
Size Frontage
|
50 Ft |
|
Size Irregular
|
50x115 |
|
Size Total Text
|
50x115 |
Rooms
| Level |
Type |
Length |
Width |
Dimensions |
|
Main Level |
Living Room |
|
|
11'11 x 11'11 |
|
Main Level |
Kitchen |
|
|
9'4 x 11'11 |
|
Main Level |
Dining Room |
|
|
7'5 x 9'11 |
|
Main Level |
2pc Bathroom |
|
|
Measurements not available |
|
Main Level |
4pc Bathroom |
|
|
Measurements not available |
|
Main Level |
Bedroom |
|
|
11'11 x 14'3 |
|
Main Level |
Bedroom |
|
|
8'7 x 9'6 |
|
Main Level |
Laundry Room |
|
|
6'10 x 7'1 |
https://www.realtor.ca/real-estate/28256067/109-hedley-terrace-dalmeny
































