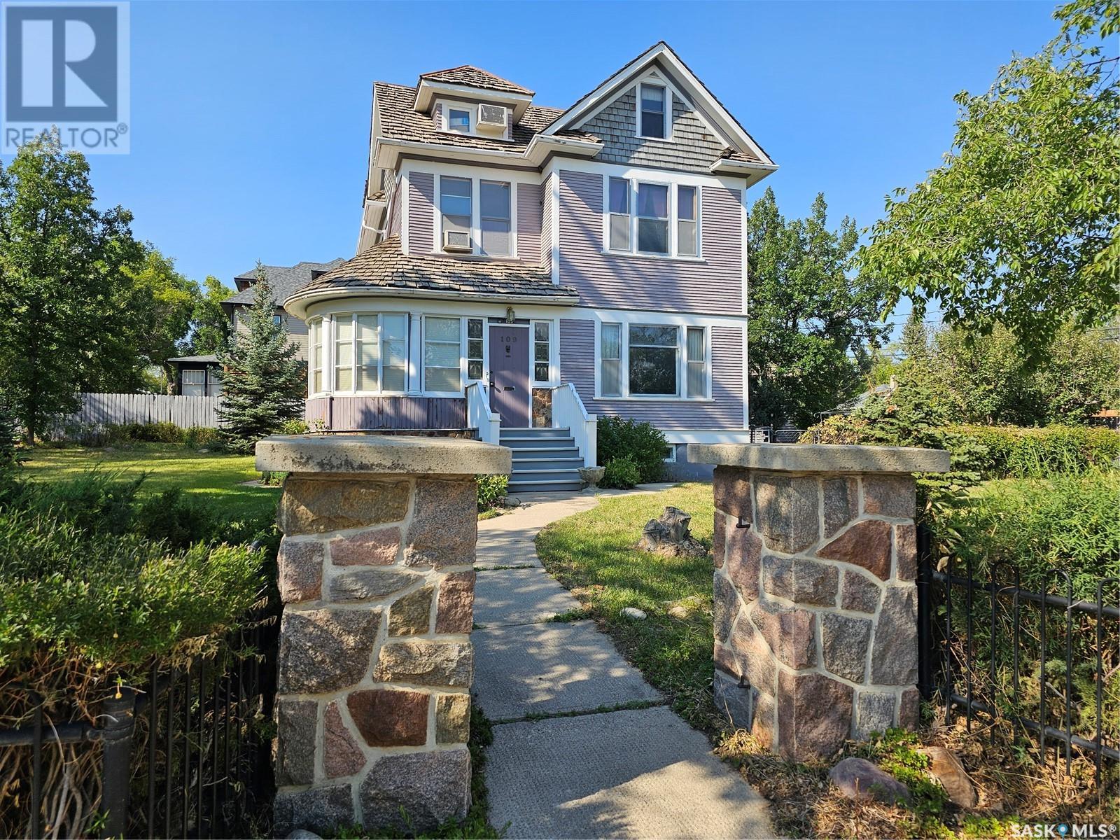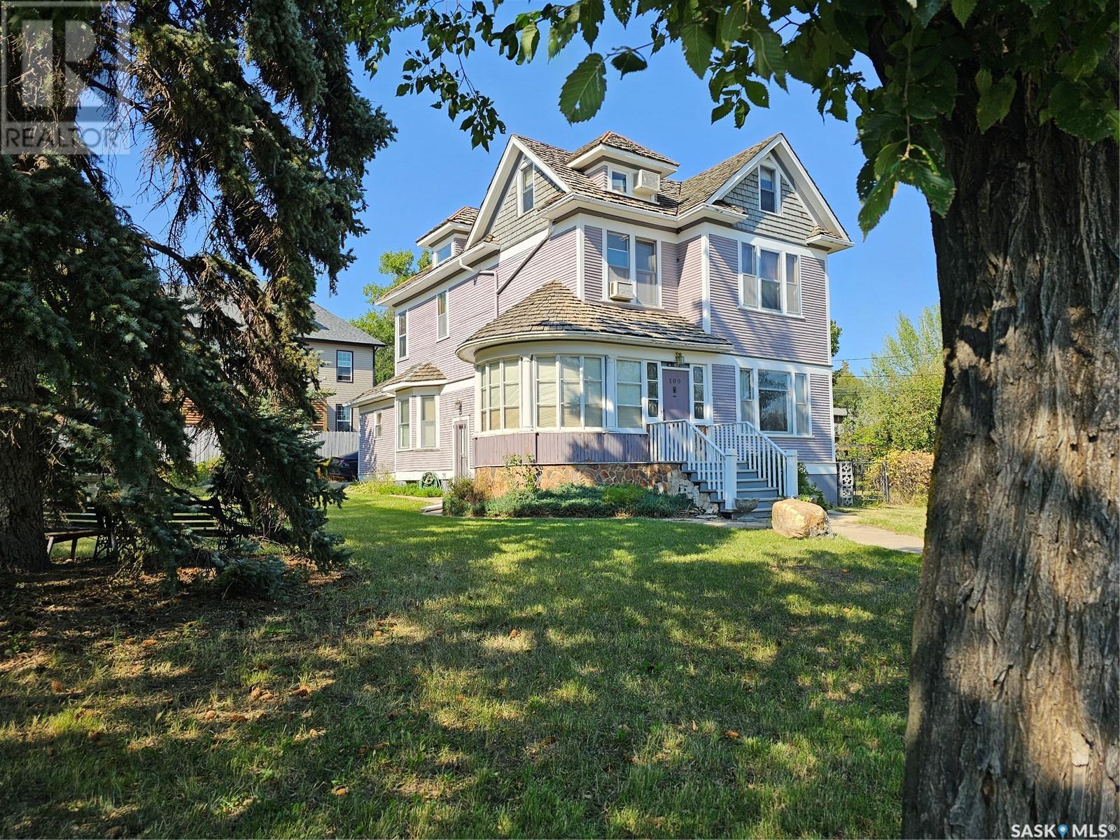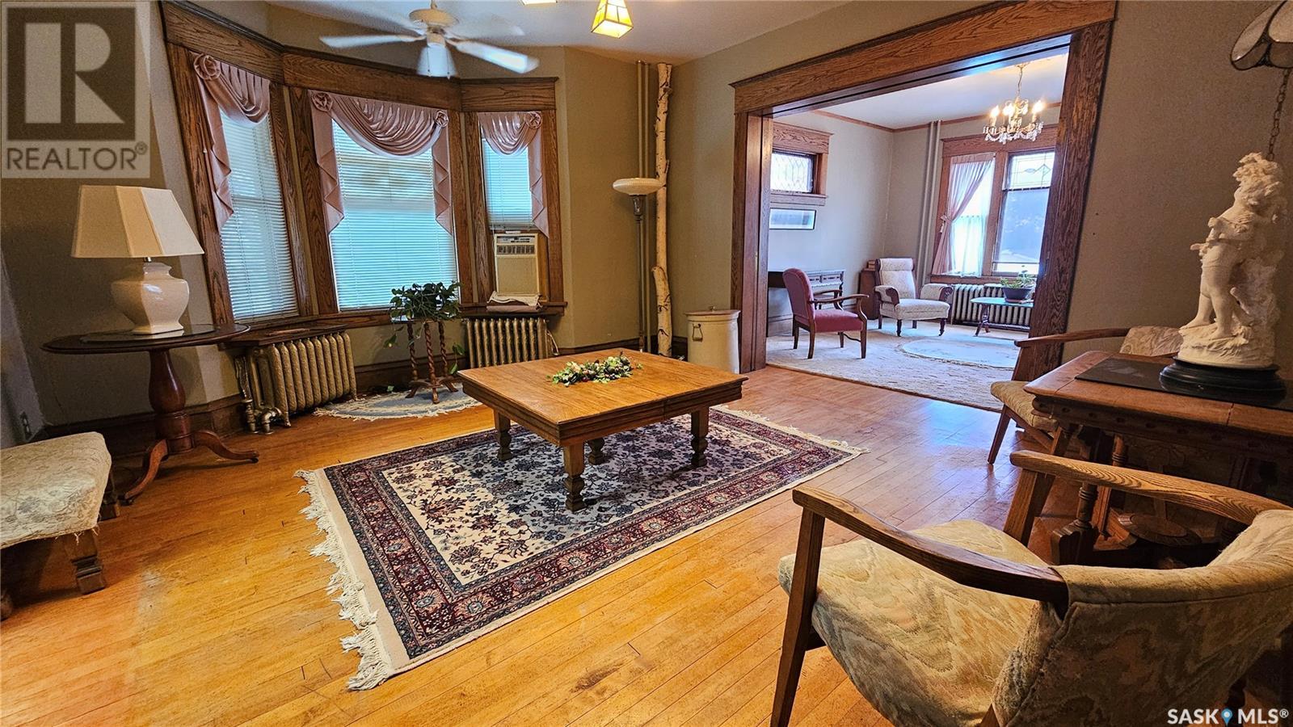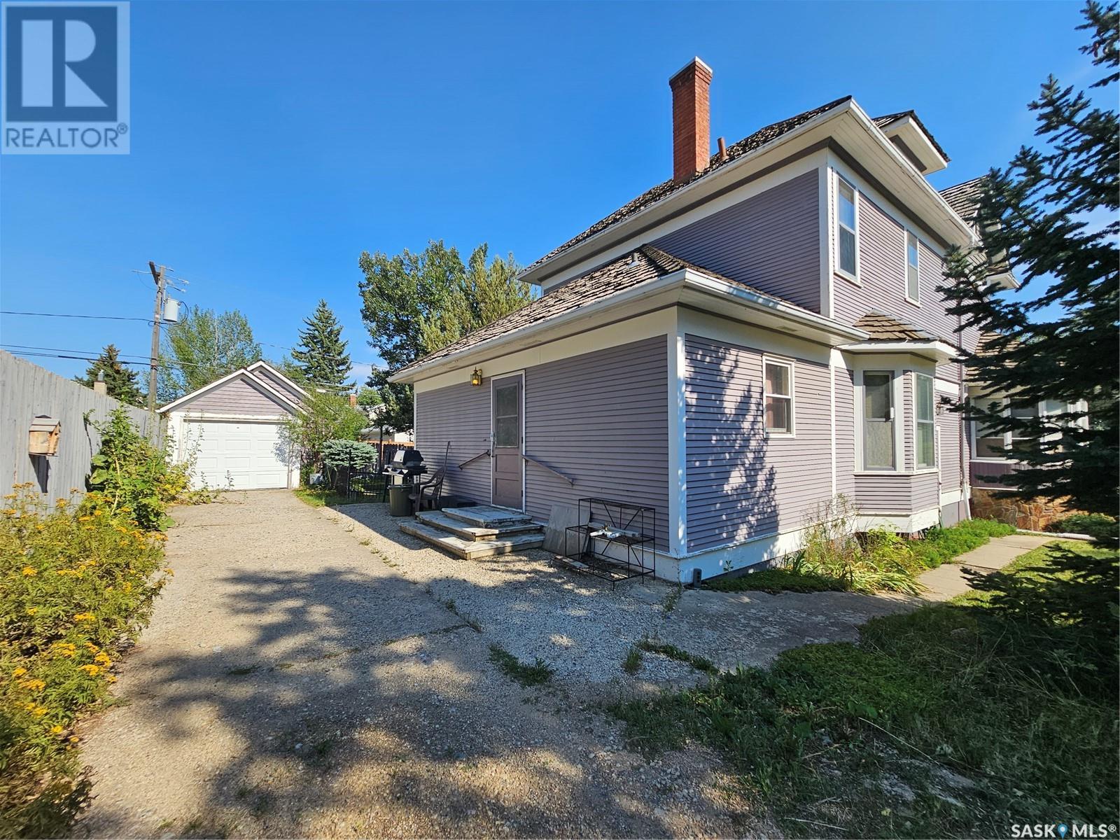4 Bedroom
2 Bathroom
2185 sqft
2 Level
Window Air Conditioner
Hot Water
Lawn, Garden Area
$240,000
Nestled on a 100x115-foot estate-like yard, this 1912 Queen Anne revival-style gem offers a delightful blend of history and charm. Once owned by renowned judge and member of parliament Charles Bothwell, 109 Lorne St. E., Swift Current has long been known as the Levorson home, with 3 generations having lived there. Inside you’ll find beautiful Mediterranean oak trim and doors as well as maple floors, accented by solid brass doorknobs, some original tin ceilings, original rippled glass windows and leaded glass piano windows, original radiators, and other features you would expect in a gorgeous character home. Some updates along the way include the wiring upgraded in the early 1980s and a 100-amp panel installed. The kitchen was expanded and adorned with individually hand-fired and hand-painted wall tiles. A 1984 addition added a laundry area, 4-piece bathroom, and a main floor bedroom, which would double splendidly as a studio or office. The classic layout also includes a dining room, a living room, and a family room. Check out the rails as you go up the staircase! They are more rounded on one side to accommodate fingers and less on the other side for your thumb. Attention to details like that makes this a rare find. Upstairs you have 3 roomy bedrooms, a nook area with a sink, and another 4-piece bathroom. The upper ½ story is fully developed as a loft, perfect for a bonus space for relaxing or entertaining. From the semi-circle veranda to the original 1914 enamel house number the year Swift Current was incorporated, you will love the unique features of this well-loved home. The outside has its own distinct flavor with an apple tree, concord grape vines, elm trees, heritage hollyhocks, Turkestan burning bush hedge, fire pit, patio, garden, a fully fenced area in back, and entry walkway pillars. You won’t find another home like this in the city and you may never have this opportunity to make it your own again. Don’t delay! (id:51699)
Property Details
|
MLS® Number
|
SK978368 |
|
Property Type
|
Single Family |
|
Neigbourhood
|
North East |
|
Features
|
Treed, Corner Site, Rectangular |
|
Structure
|
Patio(s) |
Building
|
Bathroom Total
|
2 |
|
Bedrooms Total
|
4 |
|
Appliances
|
Washer, Refrigerator, Dishwasher, Dryer, Freezer, Window Coverings, Garage Door Opener Remote(s), Hood Fan, Stove |
|
Architectural Style
|
2 Level |
|
Basement Development
|
Unfinished |
|
Basement Type
|
Partial (unfinished) |
|
Constructed Date
|
1912 |
|
Cooling Type
|
Window Air Conditioner |
|
Heating Fuel
|
Electric, Natural Gas |
|
Heating Type
|
Hot Water |
|
Stories Total
|
3 |
|
Size Interior
|
2185 Sqft |
|
Type
|
House |
Parking
|
Detached Garage
|
|
|
R V
|
|
|
Gravel
|
|
|
Parking Space(s)
|
6 |
Land
|
Acreage
|
No |
|
Fence Type
|
Fence, Partially Fenced |
|
Landscape Features
|
Lawn, Garden Area |
|
Size Frontage
|
100 Ft |
|
Size Irregular
|
11500.00 |
|
Size Total
|
11500 Sqft |
|
Size Total Text
|
11500 Sqft |
Rooms
| Level |
Type |
Length |
Width |
Dimensions |
|
Second Level |
4pc Bathroom |
|
|
6'6" x 9'8" |
|
Second Level |
Bedroom |
|
|
11' x 13'1" |
|
Second Level |
Bedroom |
|
|
13'11" x 9'7" |
|
Second Level |
Bedroom |
|
|
13'11" x 12'5" |
|
Second Level |
Dining Nook |
|
|
8'10" x 9'3" |
|
Third Level |
Loft |
|
|
27'10" x 16'10" |
|
Main Level |
Laundry Room |
|
|
2'8" x 5'1" |
|
Main Level |
4pc Bathroom |
|
|
6' x 11'3" |
|
Main Level |
Bedroom |
|
|
10'10" x 11'3" |
|
Main Level |
Kitchen |
|
|
13'10" x 8'8" |
|
Main Level |
Dining Room |
|
|
9'3" x 13'9" |
|
Main Level |
Living Room |
|
|
13'1" x 28' |
|
Main Level |
Family Room |
|
|
13'10" x 27' |
|
Main Level |
Foyer |
|
|
5'11" x 11'11" |
|
Main Level |
Enclosed Porch |
|
|
7'9" x 13'9" |
https://www.realtor.ca/real-estate/27239484/109-lorne-street-e-swift-current-north-east




















































