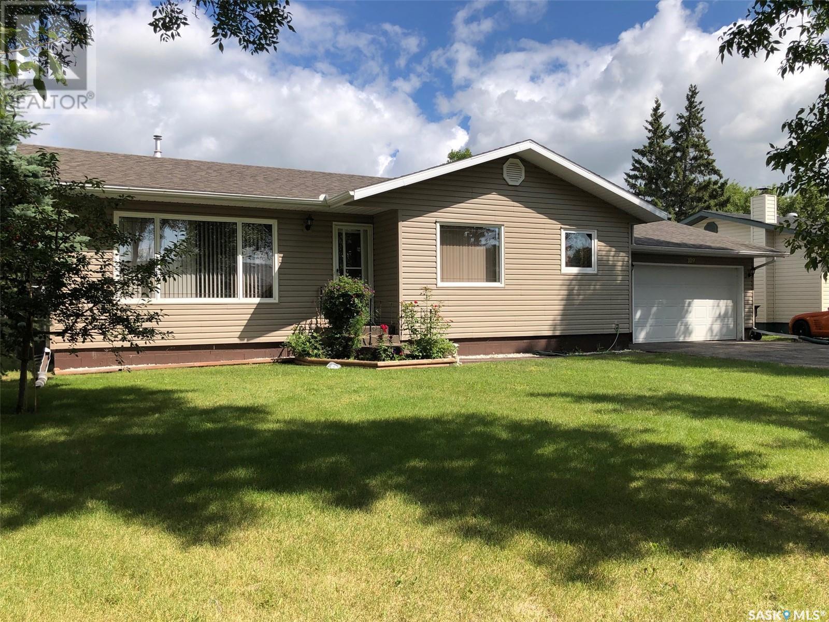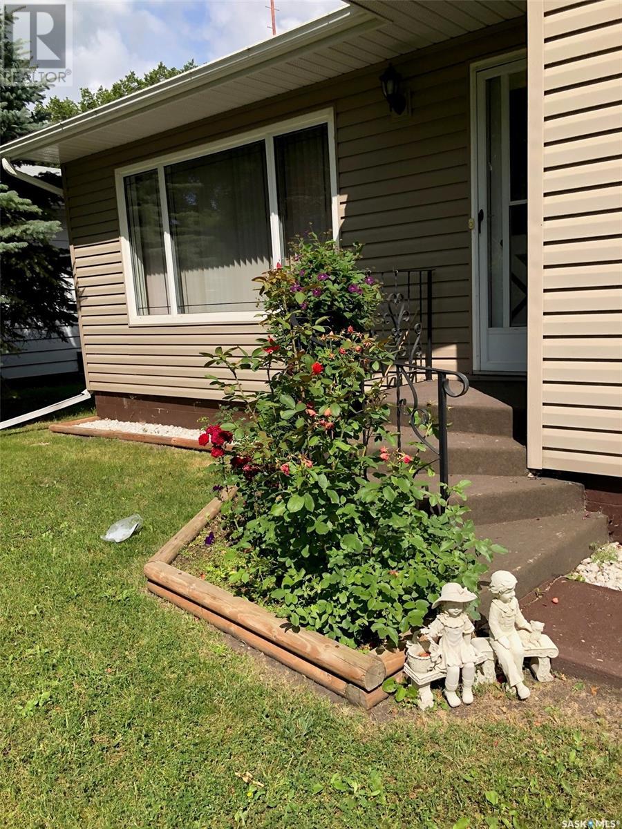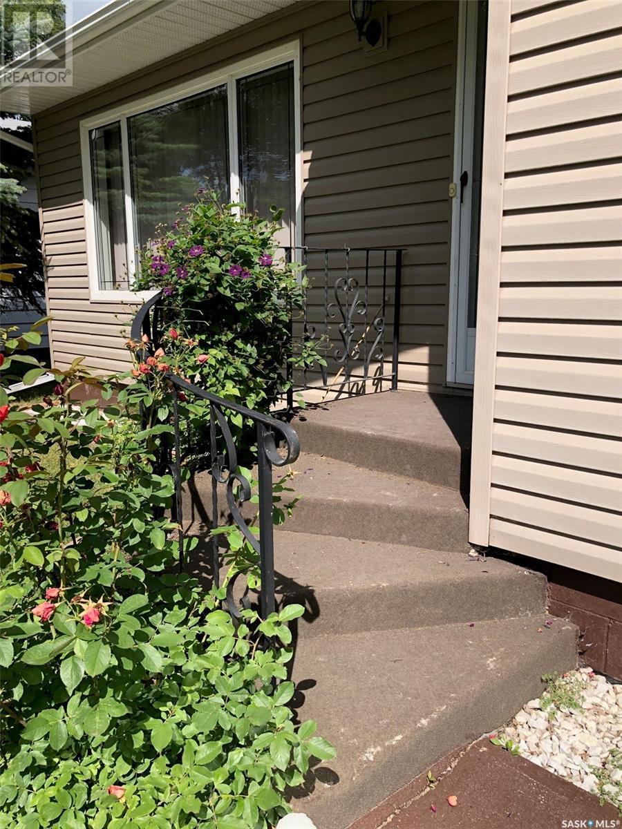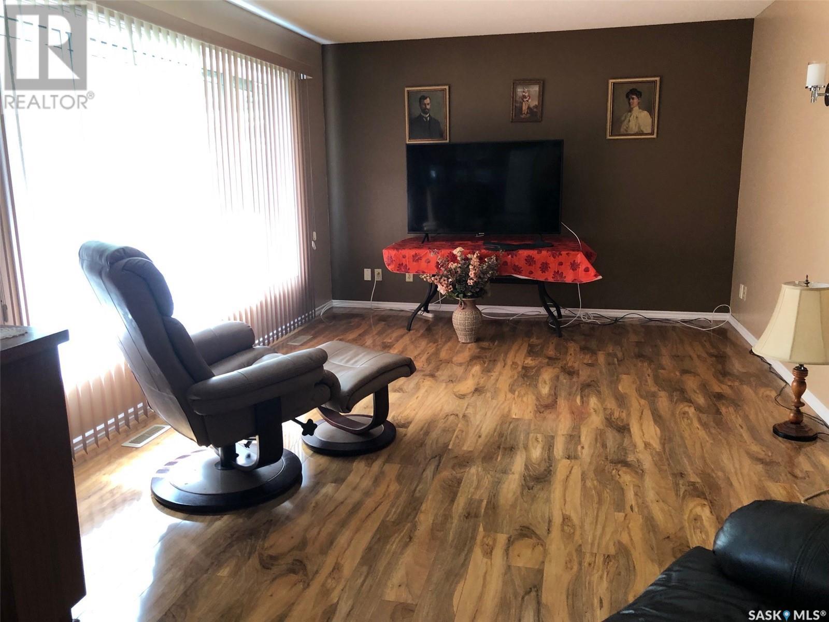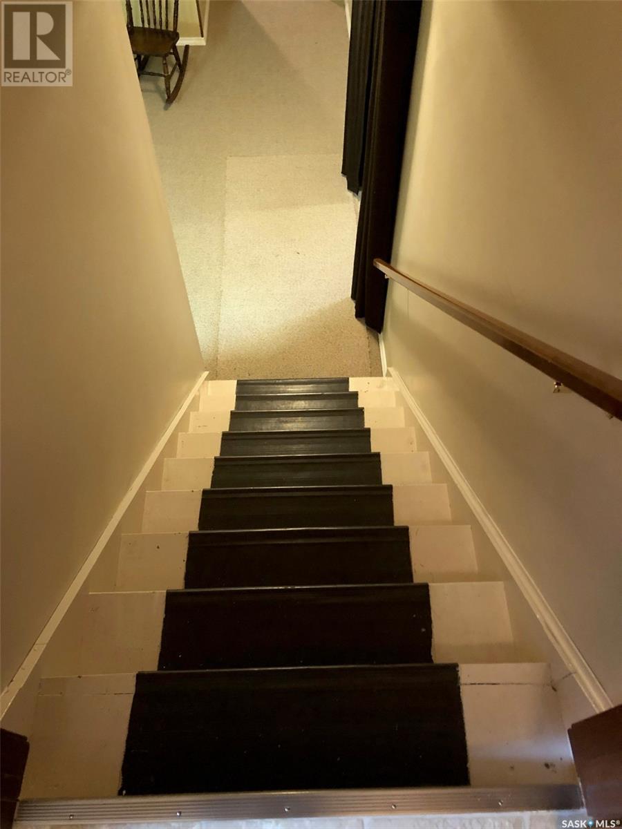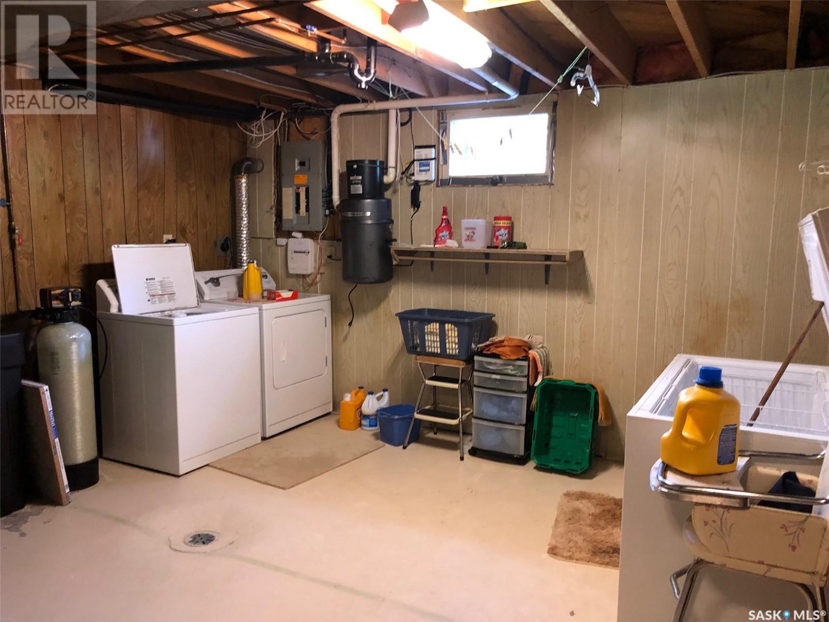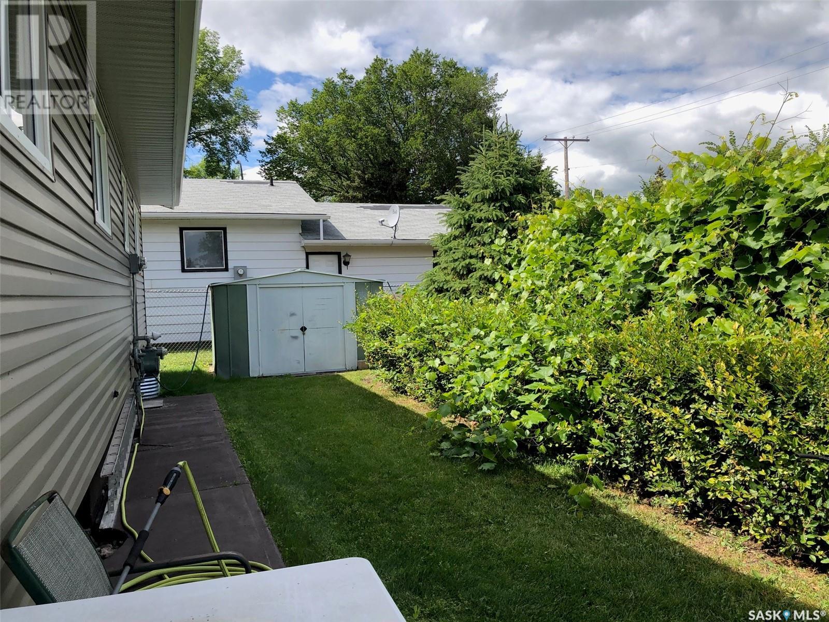4 Bedroom
2 Bathroom
1120 sqft
Bungalow
Fireplace
Central Air Conditioning
Forced Air
Lawn, Garden Area
$210,000
A QUALITY HOME WITH MANY UPGRADES SITUATED ON THE DESIRED PARKER CRESCENT IN CANORA SK. A nice opportunity for on a 4 bedroom, 2 bathroom bungalow with an attached double car garage. This property has many features inside and out! Upon arrival you are greeted to a well maintained property with great curb appeal. Accented with an array of colored flowers and an abundance of mature fruit trees sure shows pride in ownership over the years by the Sellers. The insulated double car garage with automatic door opener provides direct access into the home. The open concept main floor layout is functional and consists of the kitchen and separate dinning space, large bright living room, 3 bedrooms and a 4 piece bath. The full finished basement provides an added 4th bedroom, rec area, 3 piece bath, laundry area, and plenty of storage space including a cold storage room. The property features central air conditioning, central vac, water softener, electric fireplace, all appliances included featuring a built in dishwasher & hood fan. Also featured are updated triple pane windows, HE Furnace, and updated 35 year shingles installed 7 years ago. The seller boasts that this is a well built 2 x 6 constructed home with weeping tile as well as an energy efficient home with low utilities. The backyard is fully fenced and boasts patio, garden and lawn area with back alley access. The lush backyard will have you spending all your days enjoying all the berries the private peaceful atmosphere it provides. This property is situated very close the high school, splash park, swimming pool and in walking distance to the Canora Co-op grocery store. Call for more information or to schedule a viewing. Taxes: $2000/year. Sask Energy:$90/month, Sask Power: $90/month, 100 Amp electrical. (id:51699)
Property Details
|
MLS® Number
|
SK980914 |
|
Property Type
|
Single Family |
|
Features
|
Treed, Rectangular, Double Width Or More Driveway |
|
Structure
|
Patio(s) |
Building
|
Bathroom Total
|
2 |
|
Bedrooms Total
|
4 |
|
Appliances
|
Washer, Refrigerator, Satellite Dish, Dishwasher, Dryer, Freezer, Window Coverings, Garage Door Opener Remote(s), Hood Fan, Storage Shed, Stove |
|
Architectural Style
|
Bungalow |
|
Basement Development
|
Finished |
|
Basement Type
|
Full (finished) |
|
Constructed Date
|
1978 |
|
Cooling Type
|
Central Air Conditioning |
|
Fireplace Fuel
|
Electric |
|
Fireplace Present
|
Yes |
|
Fireplace Type
|
Conventional |
|
Heating Fuel
|
Natural Gas |
|
Heating Type
|
Forced Air |
|
Stories Total
|
1 |
|
Size Interior
|
1120 Sqft |
|
Type
|
House |
Parking
|
Attached Garage
|
|
|
R V
|
|
|
Parking Space(s)
|
2 |
Land
|
Acreage
|
No |
|
Fence Type
|
Fence |
|
Landscape Features
|
Lawn, Garden Area |
|
Size Frontage
|
70 Ft |
|
Size Irregular
|
9100.00 |
|
Size Total
|
9100 Sqft |
|
Size Total Text
|
9100 Sqft |
Rooms
| Level |
Type |
Length |
Width |
Dimensions |
|
Basement |
Other |
10 ft |
23 ft ,6 in |
10 ft x 23 ft ,6 in |
|
Basement |
Laundry Room |
11 ft |
10 ft ,6 in |
11 ft x 10 ft ,6 in |
|
Basement |
3pc Bathroom |
5 ft ,6 in |
11 ft |
5 ft ,6 in x 11 ft |
|
Basement |
Storage |
10 ft ,6 in |
12 ft ,6 in |
10 ft ,6 in x 12 ft ,6 in |
|
Basement |
Bedroom |
9 ft ,6 in |
10 ft ,6 in |
9 ft ,6 in x 10 ft ,6 in |
|
Main Level |
Kitchen |
10 ft ,6 in |
8 ft ,4 in |
10 ft ,6 in x 8 ft ,4 in |
|
Main Level |
Living Room |
10 ft |
18 ft |
10 ft x 18 ft |
|
Main Level |
Dining Room |
10 ft ,6 in |
8 ft |
10 ft ,6 in x 8 ft |
|
Main Level |
4pc Bathroom |
7 ft |
8 ft |
7 ft x 8 ft |
|
Main Level |
Bedroom |
11 ft |
9 ft |
11 ft x 9 ft |
|
Main Level |
Bedroom |
9 ft |
8 ft |
9 ft x 8 ft |
|
Main Level |
Bedroom |
10 ft ,4 in |
8 ft |
10 ft ,4 in x 8 ft |
|
Main Level |
Other |
5 ft |
5 ft |
5 ft x 5 ft |
https://www.realtor.ca/real-estate/27300548/109-parker-crescent-canora



