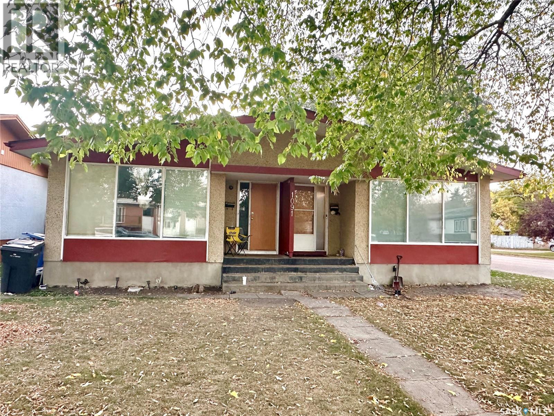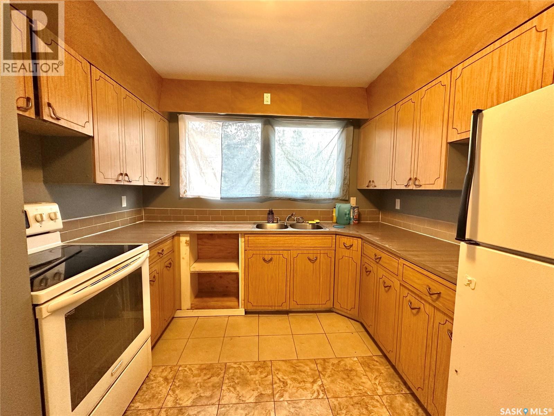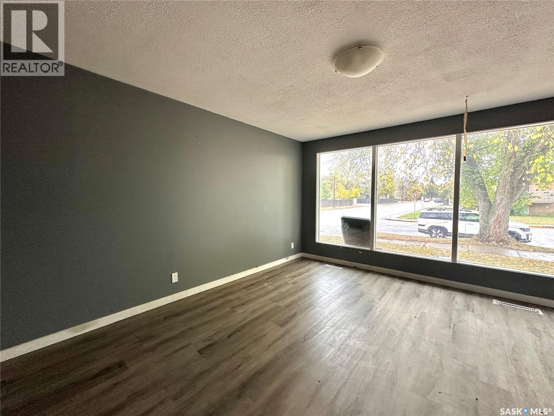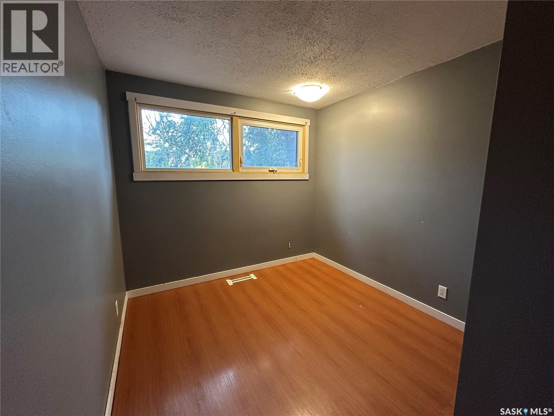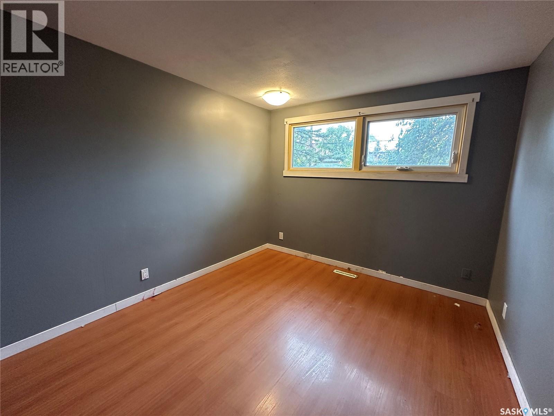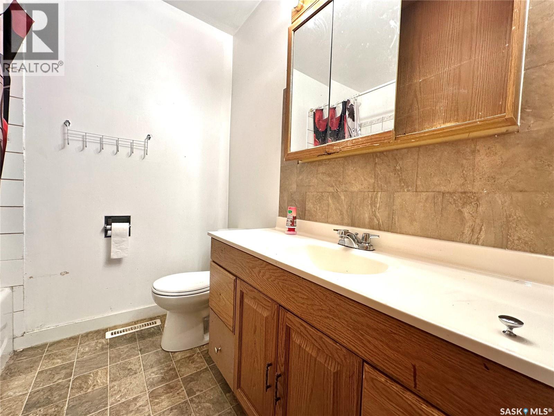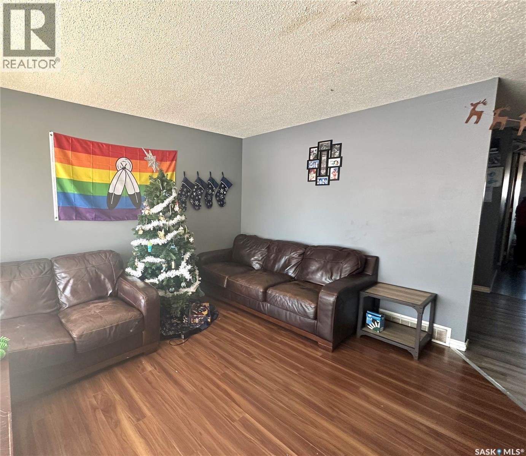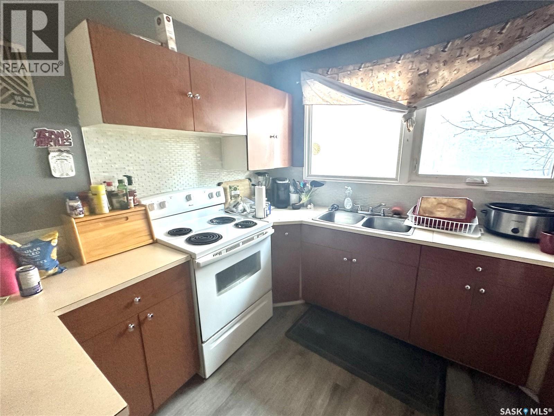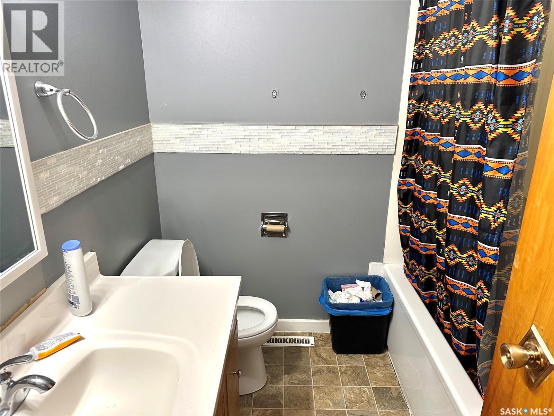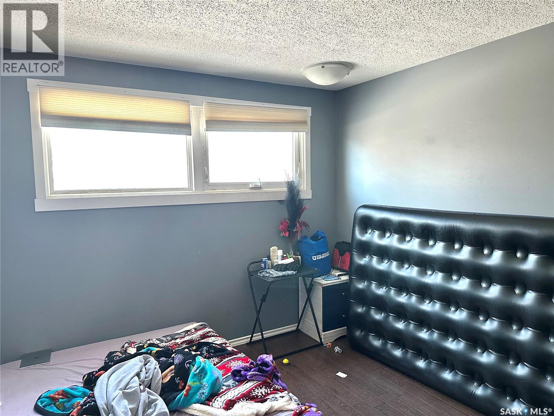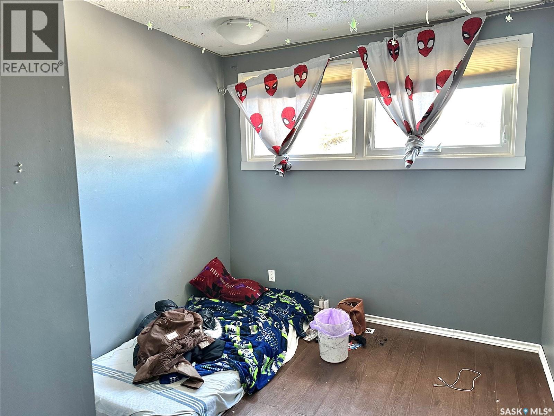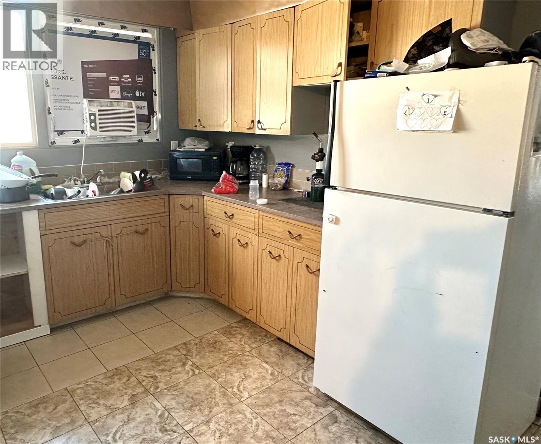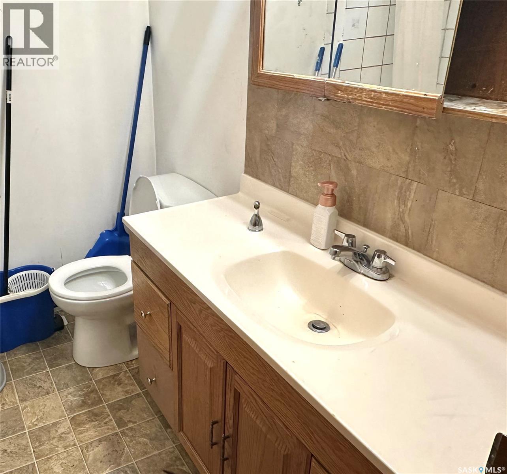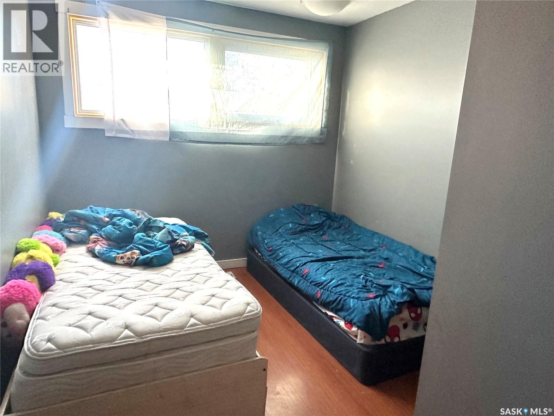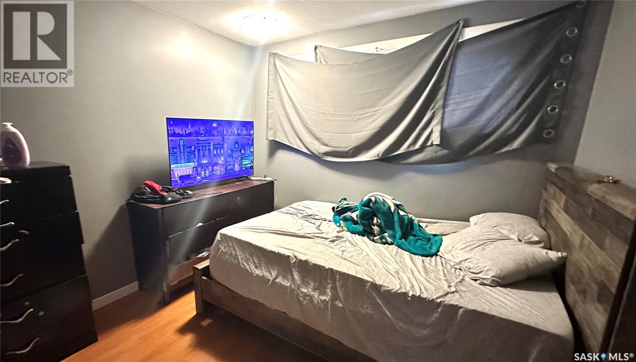1091 109th Street North Battleford, Saskatchewan S9A 2E3
4 Bedroom
2 Bathroom
1672 sqft
Bungalow
Forced Air
Lawn
$149,900
Excellent opportunity to own an investment property which can generate a solid return on your investment. This duplex offers two, two bedroom units. There is a fenced yard for privacy and the property is centrally located downtown allowing for easy access to the downtown and walking distance to the hospital. Unit A will be vacant as of Oct 1/2025. Unit B is tenant occupied. Tenants pay own utilities. Call to schedule your showing today. (id:51699)
Property Details
| MLS® Number | SK018517 |
| Property Type | Single Family |
| Neigbourhood | Paciwin |
| Features | Rectangular |
Building
| Bathroom Total | 2 |
| Bedrooms Total | 4 |
| Appliances | Washer, Refrigerator, Dryer, Stove |
| Architectural Style | Bungalow |
| Basement Development | Partially Finished |
| Basement Type | Full (partially Finished) |
| Constructed Date | 1963 |
| Heating Fuel | Natural Gas |
| Heating Type | Forced Air |
| Stories Total | 1 |
| Size Interior | 1672 Sqft |
| Type | House |
Parking
| Detached Garage | |
| Parking Space(s) | 1 |
Land
| Acreage | No |
| Fence Type | Fence |
| Landscape Features | Lawn |
| Size Frontage | 50 Ft |
| Size Irregular | 6000.00 |
| Size Total | 6000 Sqft |
| Size Total Text | 6000 Sqft |
Rooms
| Level | Type | Length | Width | Dimensions |
|---|---|---|---|---|
| Main Level | Bedroom | 8 ft ,9 in | 10 ft ,9 in | 8 ft ,9 in x 10 ft ,9 in |
| Main Level | Bedroom | 8 ft ,9 in | 9 ft ,8 in | 8 ft ,9 in x 9 ft ,8 in |
| Main Level | 4pc Bathroom | 6 ft ,4 in | 6 ft ,7 in | 6 ft ,4 in x 6 ft ,7 in |
| Main Level | Dining Room | 6 ft ,8 in | 6 ft ,3 in | 6 ft ,8 in x 6 ft ,3 in |
| Main Level | Kitchen | 9 ft | 7 ft ,4 in | 9 ft x 7 ft ,4 in |
| Main Level | Living Room | 13 ft ,5 in | 10 ft ,9 in | 13 ft ,5 in x 10 ft ,9 in |
| Main Level | Bedroom | 8 ft ,9 in | 10 ft ,9 in | 8 ft ,9 in x 10 ft ,9 in |
| Main Level | Bedroom | 8 ft ,9 in | 9 ft ,8 in | 8 ft ,9 in x 9 ft ,8 in |
| Main Level | 4pc Bathroom | 6 ft ,4 in | 6 ft ,7 in | 6 ft ,4 in x 6 ft ,7 in |
| Main Level | Dining Room | 6 ft ,8 in | 6 ft ,3 in | 6 ft ,8 in x 6 ft ,3 in |
| Main Level | Kitchen | 9 ft | 7 ft ,4 in | 9 ft x 7 ft ,4 in |
| Main Level | Living Room | 13 ft ,5 in | 10 ft ,9 in | 13 ft ,5 in x 10 ft ,9 in |
| Main Level | Den | 13 ft ,6 in | 12 ft ,3 in | 13 ft ,6 in x 12 ft ,3 in |
https://www.realtor.ca/real-estate/28885656/1091-109th-street-north-battleford-paciwin
Interested?
Contact us for more information

