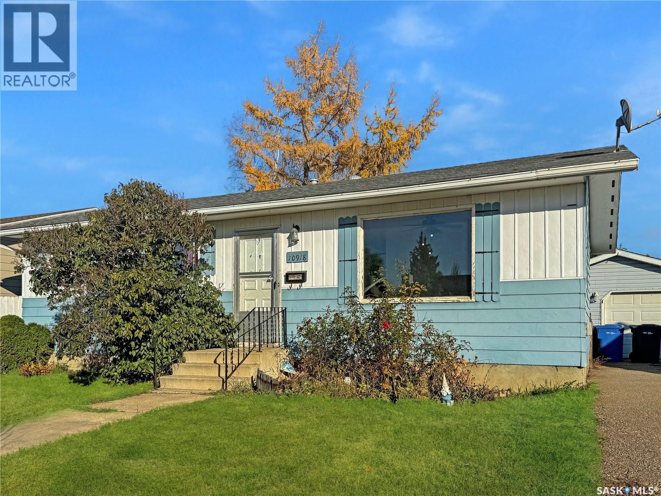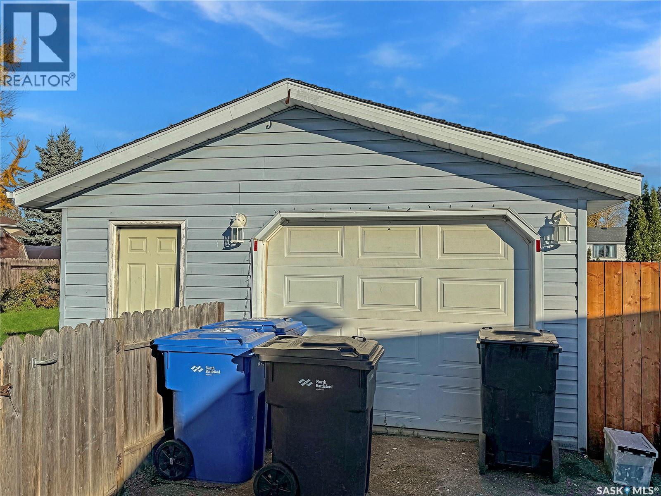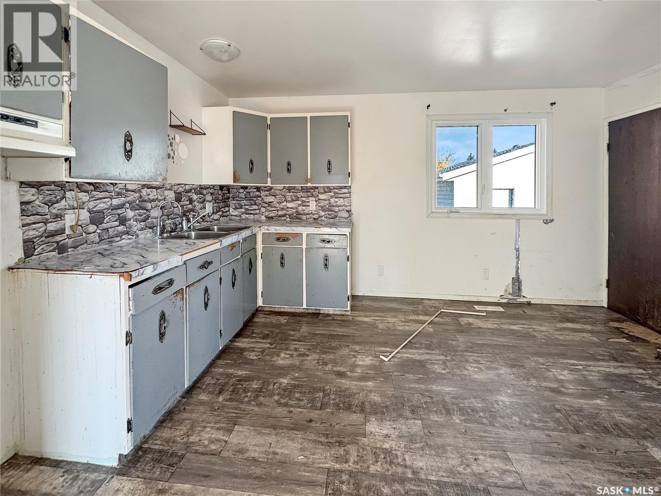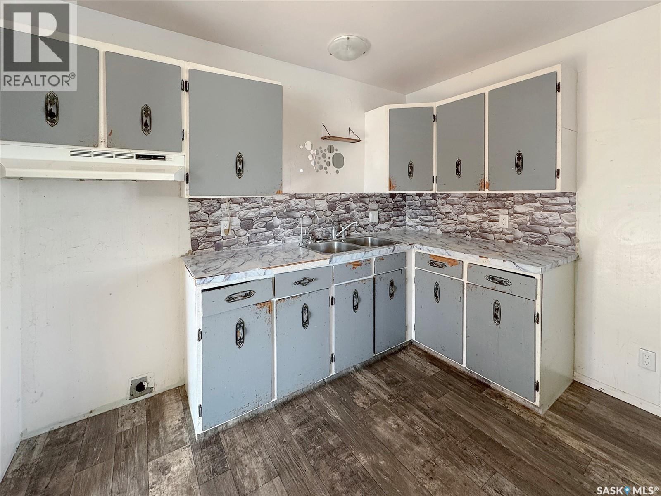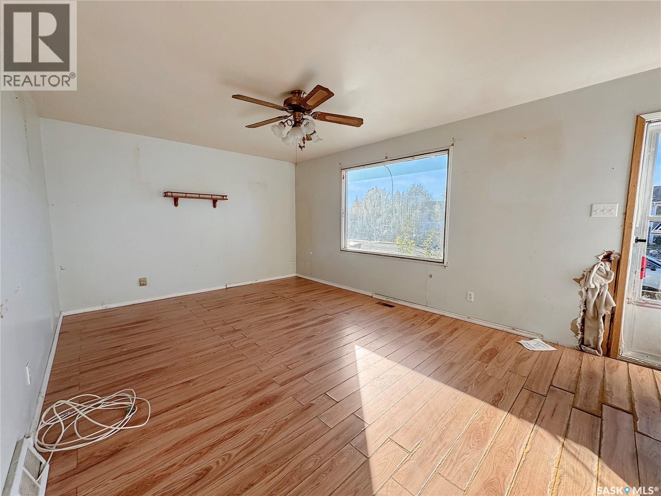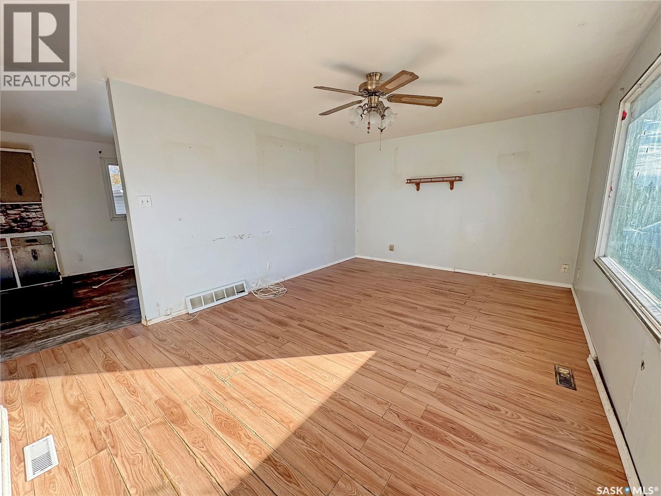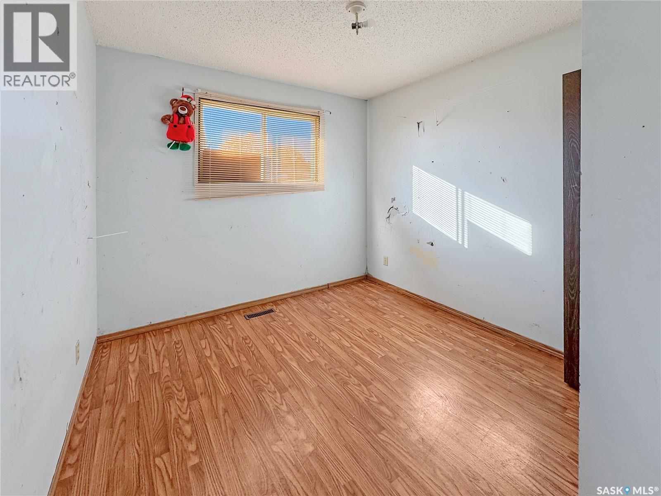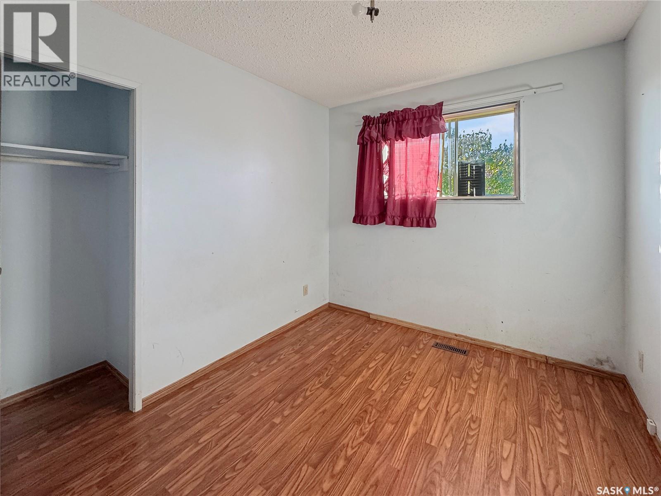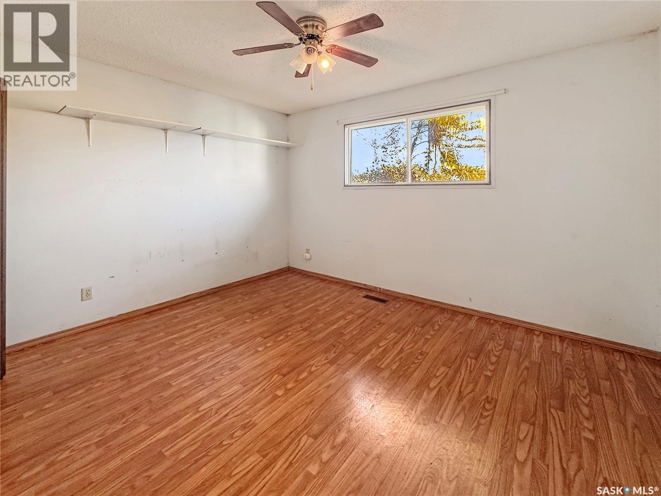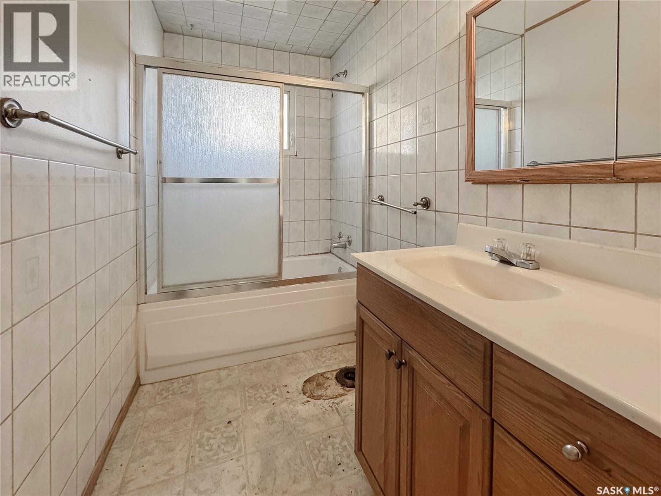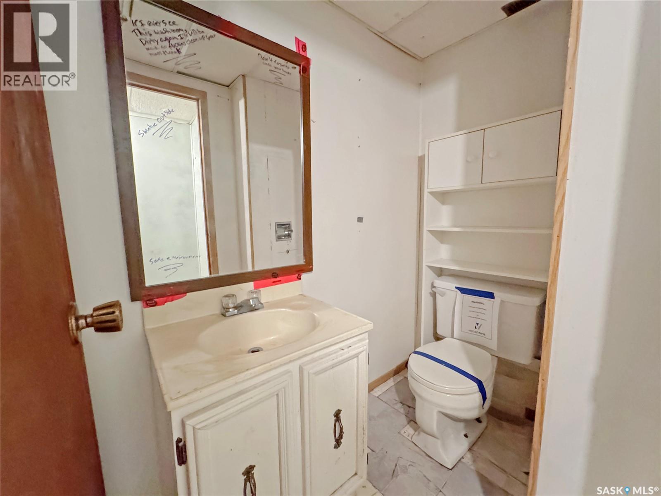4 Bedroom
2 Bathroom
912 sqft
Bungalow
Forced Air
$109,900
Looking for a home you can make your own? This 4-bedroom, 2-bathroom property offers plenty of space and a solid layout with tons of potential. The main floor features a bright, spacious living room, three comfortable bedrooms, and a 4-piece family bath. Downstairs you’ll find an additional bedroom and a 3-piece bath that could use some finishing touches — a great opportunity to build equity with a bit of work. Enjoy a fenced backyard with a deck perfect for outdoor relaxing, plus an 18’ x 24’ single detached garage for parking or storage. With some updates and personal touches, this property could really shine — a great option for first-time buyers, flippers, or anyone looking for an affordable home with room to grow! (id:51699)
Property Details
|
MLS® Number
|
SK021588 |
|
Property Type
|
Single Family |
|
Neigbourhood
|
Centennial Park |
|
Features
|
Rectangular |
|
Structure
|
Deck |
Building
|
Bathroom Total
|
2 |
|
Bedrooms Total
|
4 |
|
Architectural Style
|
Bungalow |
|
Basement Development
|
Partially Finished |
|
Basement Type
|
Full (partially Finished) |
|
Constructed Date
|
1977 |
|
Heating Fuel
|
Natural Gas |
|
Heating Type
|
Forced Air |
|
Stories Total
|
1 |
|
Size Interior
|
912 Sqft |
|
Type
|
House |
Parking
|
Detached Garage
|
|
|
Parking Space(s)
|
3 |
Land
|
Acreage
|
No |
|
Fence Type
|
Fence |
|
Size Frontage
|
56 Ft |
|
Size Irregular
|
6720.00 |
|
Size Total
|
6720 Sqft |
|
Size Total Text
|
6720 Sqft |
Rooms
| Level |
Type |
Length |
Width |
Dimensions |
|
Basement |
Living Room |
11 ft |
26 ft |
11 ft x 26 ft |
|
Basement |
Other |
14 ft ,6 in |
8 ft ,4 in |
14 ft ,6 in x 8 ft ,4 in |
|
Basement |
Den |
11 ft |
9 ft |
11 ft x 9 ft |
|
Basement |
Bedroom |
11 ft |
9 ft |
11 ft x 9 ft |
|
Basement |
2pc Bathroom |
6 ft ,3 in |
3 ft |
6 ft ,3 in x 3 ft |
|
Main Level |
Living Room |
12 ft |
17 ft |
12 ft x 17 ft |
|
Main Level |
Kitchen/dining Room |
16 ft |
11 ft |
16 ft x 11 ft |
|
Main Level |
4pc Bathroom |
5 ft |
7 ft |
5 ft x 7 ft |
|
Main Level |
Bedroom |
8 ft ,6 in |
9 ft ,8 in |
8 ft ,6 in x 9 ft ,8 in |
|
Main Level |
Bedroom |
9 ft ,2 in |
9 ft ,7 in |
9 ft ,2 in x 9 ft ,7 in |
|
Main Level |
Bedroom |
12 ft |
10 ft ,4 in |
12 ft x 10 ft ,4 in |
https://www.realtor.ca/real-estate/29031418/10918-scott-drive-north-battleford-centennial-park

