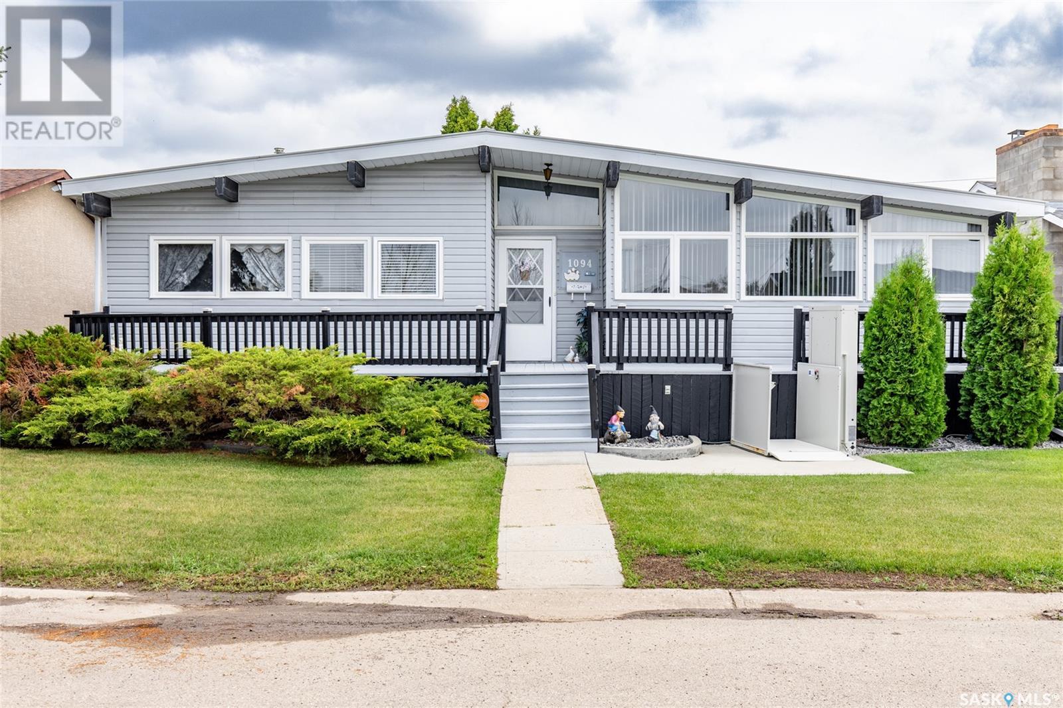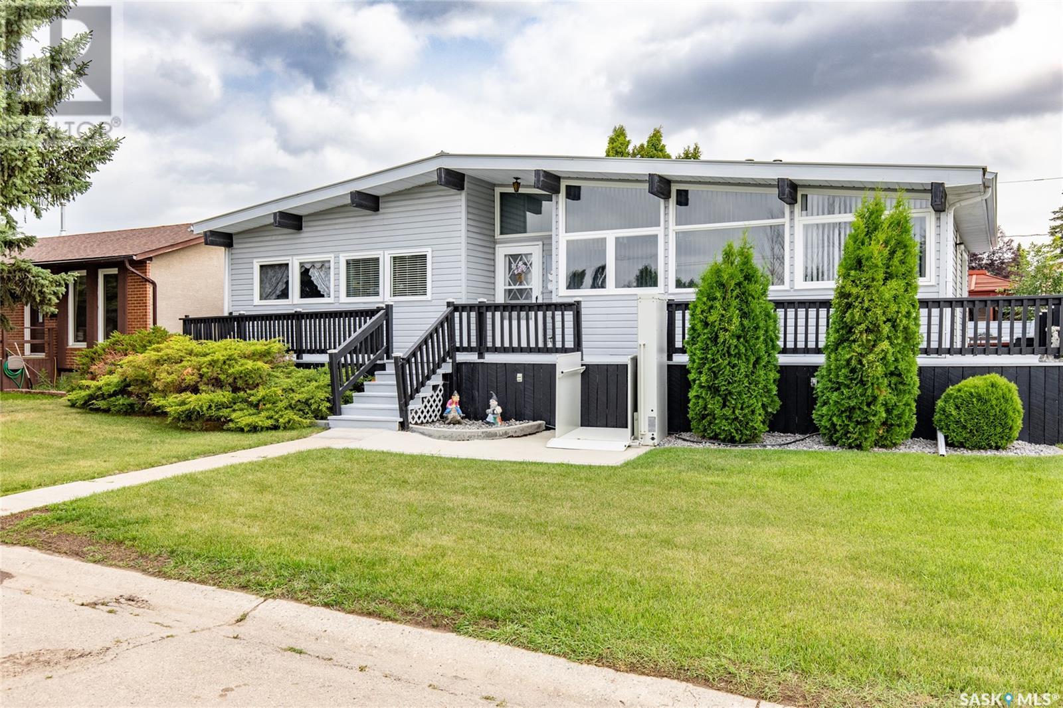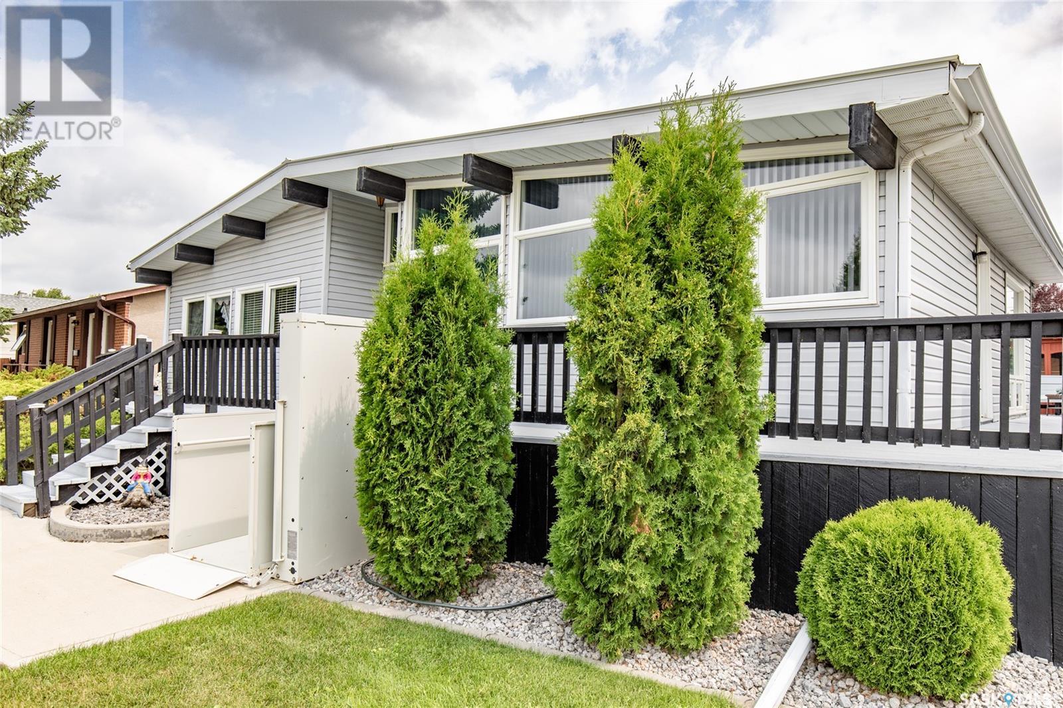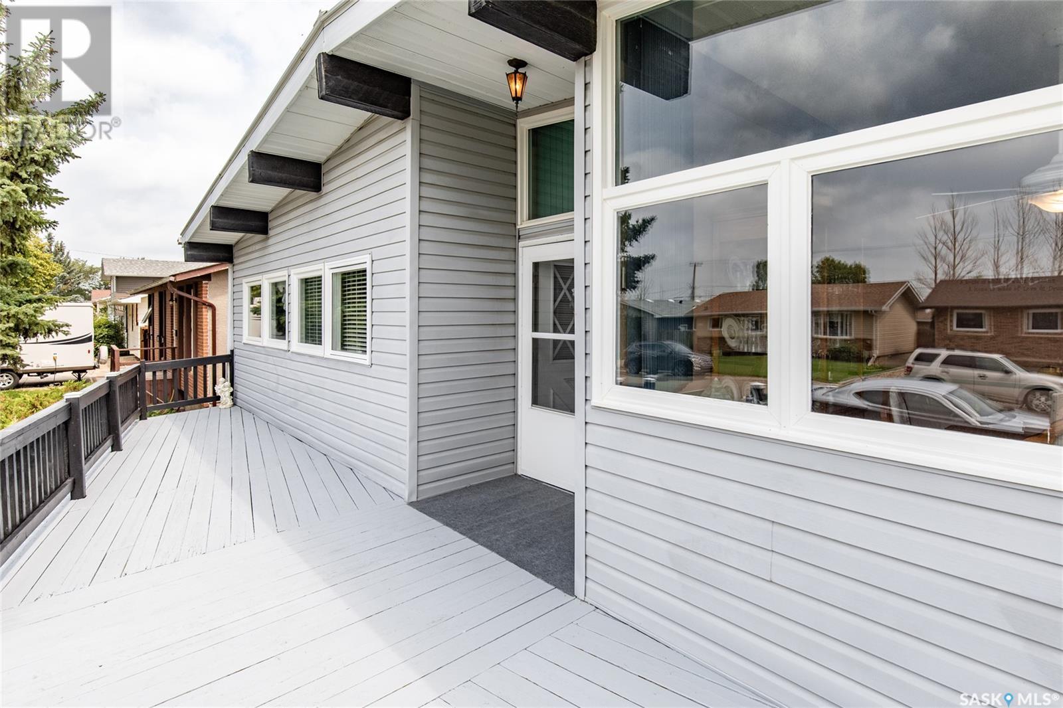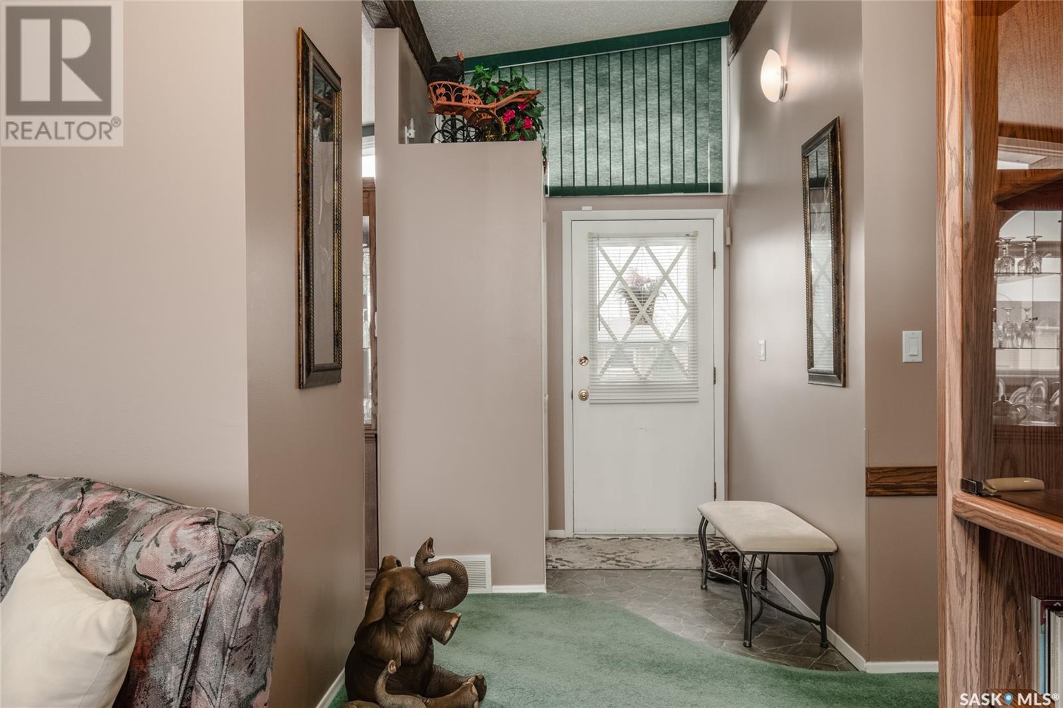3 Bedroom
3 Bathroom
1267 sqft
Bungalow
Fireplace
Forced Air
Lawn
$389,900
Welcome to Corman Crescent, a jewel in Palliser's most sought-after location! This home masterfully blends architectural elegance with family-friendly amenities. Step inside and be captivated by the continuous beams, vaulted ceilings, and floor-to-ceiling windows that create an open, airy, and bright main floor. The functional kitchen comes complete with a fridge, stove, range hood microwave, and built-in dishwasher, while the adjacent eating area offers picture-perfect west-facing views. The spacious living room, originally designed as a living/dining combo, features a cozy gas fireplace and patio doors leading to your outdoor oasis. The main floor continues with a freshly designed bathroom, two additional bedrooms, and a primary bedroom boasting two double closets and a large three-piece ensuite. Venture downstairs to discover an entertainer's dream. The expansive family room features another gas fireplace, perfect for cozy gatherings. You'll also find two versatile dens (currently used as bedrooms), a hobby room, and a convenient two-piece bathroom. The large laundry room offers abundant natural light, and the utility room provides ample storage, housing an updated water heater and a high-efficiency furnace. The exterior is just as impressive! Enjoy the gorgeous, freshly painted wrap-around deck, which tiers down to a hot tub and gazebo – an amazing space for entertaining. At ground level, a large, low-maintenance stone seating area awaits. Practical additions include RV parking and a heated double garage with an attached workshop, functional year-round. This home also boasts a metal roof, central air conditioning, ample storage, and the pride of an owner who has meticulously cared for it. Located in the Palliser Heights and St. Michael's school district, and just steps from groomed bike and walking paths, this home truly has it all. Come experience it for yourself! (id:51699)
Property Details
|
MLS® Number
|
SK013350 |
|
Property Type
|
Single Family |
|
Neigbourhood
|
Palliser |
|
Features
|
Rectangular, Sump Pump |
|
Structure
|
Deck |
Building
|
Bathroom Total
|
3 |
|
Bedrooms Total
|
3 |
|
Appliances
|
Washer, Refrigerator, Dishwasher, Dryer, Microwave, Freezer, Window Coverings, Garage Door Opener Remote(s), Stove |
|
Architectural Style
|
Bungalow |
|
Basement Development
|
Finished |
|
Basement Type
|
Full (finished) |
|
Constructed Date
|
1975 |
|
Fireplace Fuel
|
Gas |
|
Fireplace Present
|
Yes |
|
Fireplace Type
|
Conventional |
|
Heating Fuel
|
Natural Gas |
|
Heating Type
|
Forced Air |
|
Stories Total
|
1 |
|
Size Interior
|
1267 Sqft |
|
Type
|
House |
Parking
|
Detached Garage
|
|
|
Parking Space(s)
|
6 |
Land
|
Acreage
|
No |
|
Fence Type
|
Partially Fenced |
|
Landscape Features
|
Lawn |
|
Size Frontage
|
55 Ft |
|
Size Irregular
|
0.15 |
|
Size Total
|
0.15 Ac |
|
Size Total Text
|
0.15 Ac |
Rooms
| Level |
Type |
Length |
Width |
Dimensions |
|
Basement |
Den |
8 ft ,1 in |
9 ft ,6 in |
8 ft ,1 in x 9 ft ,6 in |
|
Basement |
Den |
10 ft |
14 ft ,3 in |
10 ft x 14 ft ,3 in |
|
Basement |
Den |
10 ft ,7 in |
10 ft ,1 in |
10 ft ,7 in x 10 ft ,1 in |
|
Basement |
Family Room |
|
23 ft ,7 in |
Measurements not available x 23 ft ,7 in |
|
Basement |
Laundry Room |
11 ft ,4 in |
12 ft ,4 in |
11 ft ,4 in x 12 ft ,4 in |
|
Basement |
2pc Bathroom |
|
|
Measurements not available |
|
Basement |
Other |
8 ft ,2 in |
9 ft |
8 ft ,2 in x 9 ft |
|
Basement |
Other |
10 ft |
13 ft ,7 in |
10 ft x 13 ft ,7 in |
|
Main Level |
Kitchen |
10 ft ,5 in |
|
10 ft ,5 in x Measurements not available |
|
Main Level |
Living Room |
25 ft ,6 in |
12 ft ,7 in |
25 ft ,6 in x 12 ft ,7 in |
|
Main Level |
Dining Room |
10 ft ,5 in |
10 ft ,8 in |
10 ft ,5 in x 10 ft ,8 in |
|
Main Level |
Bedroom |
11 ft ,2 in |
12 ft ,6 in |
11 ft ,2 in x 12 ft ,6 in |
|
Main Level |
3pc Bathroom |
|
|
Measurements not available |
|
Main Level |
Bedroom |
9 ft ,2 in |
10 ft ,7 in |
9 ft ,2 in x 10 ft ,7 in |
|
Main Level |
Bedroom |
9 ft ,5 in |
10 ft ,2 in |
9 ft ,5 in x 10 ft ,2 in |
|
Main Level |
3pc Bathroom |
|
|
Measurements not available |
https://www.realtor.ca/real-estate/28638284/1094-corman-crescent-moose-jaw-palliser

