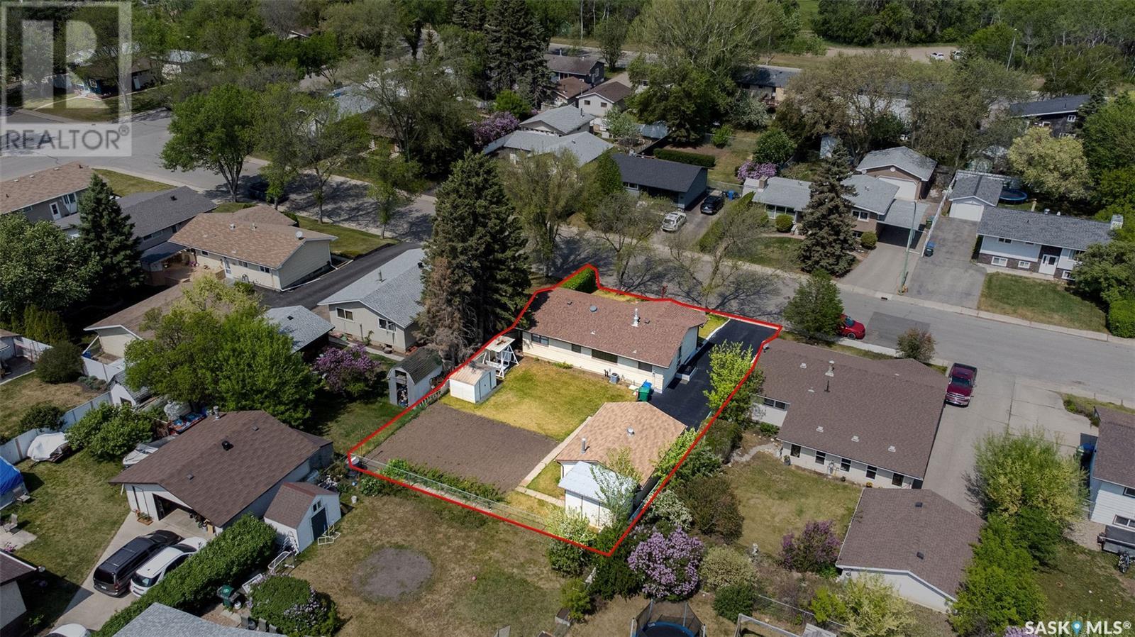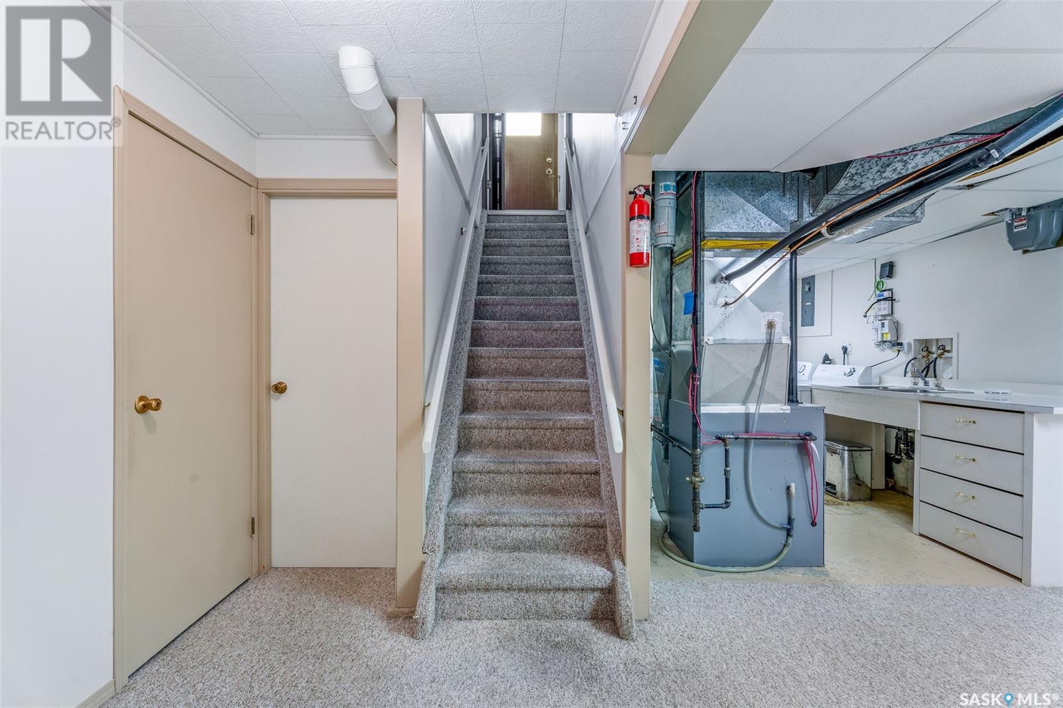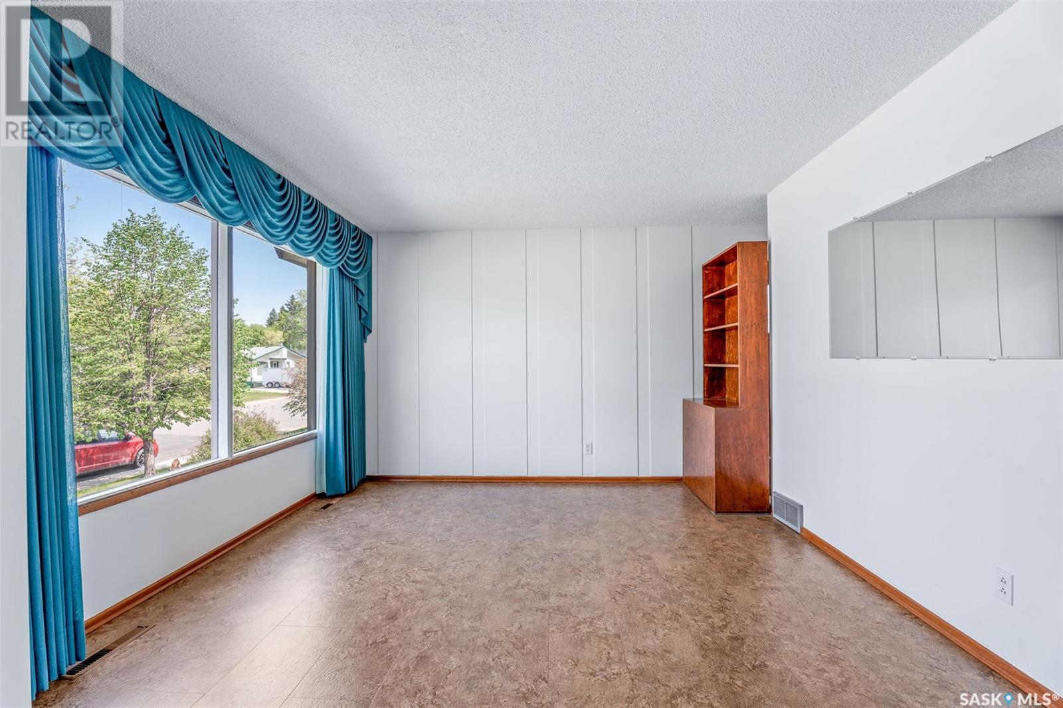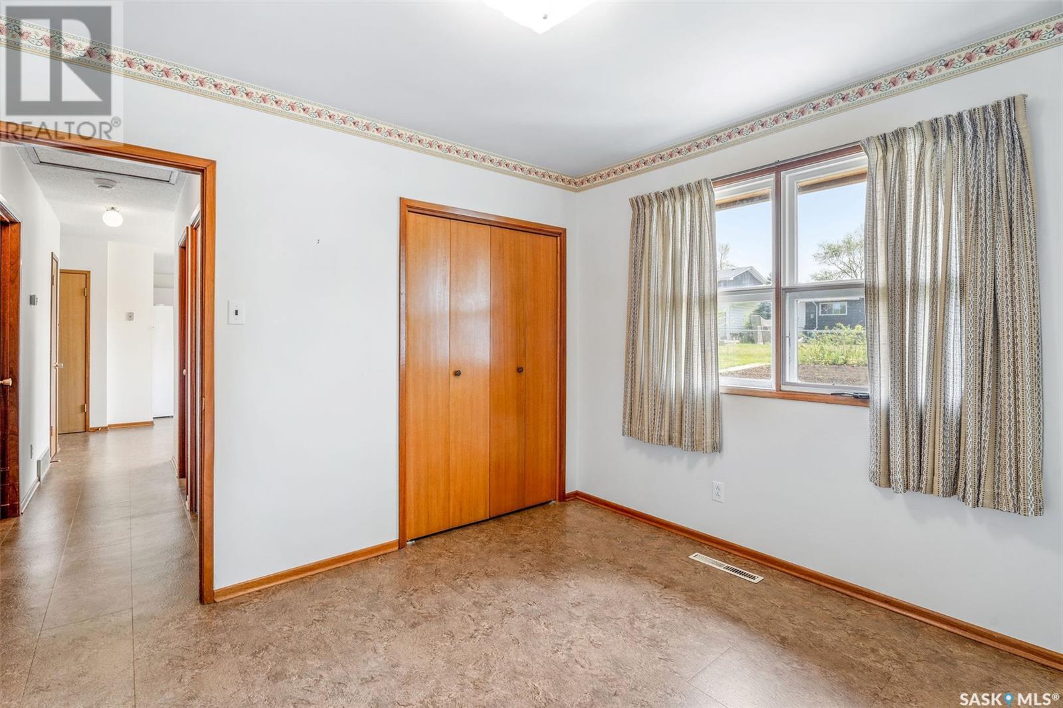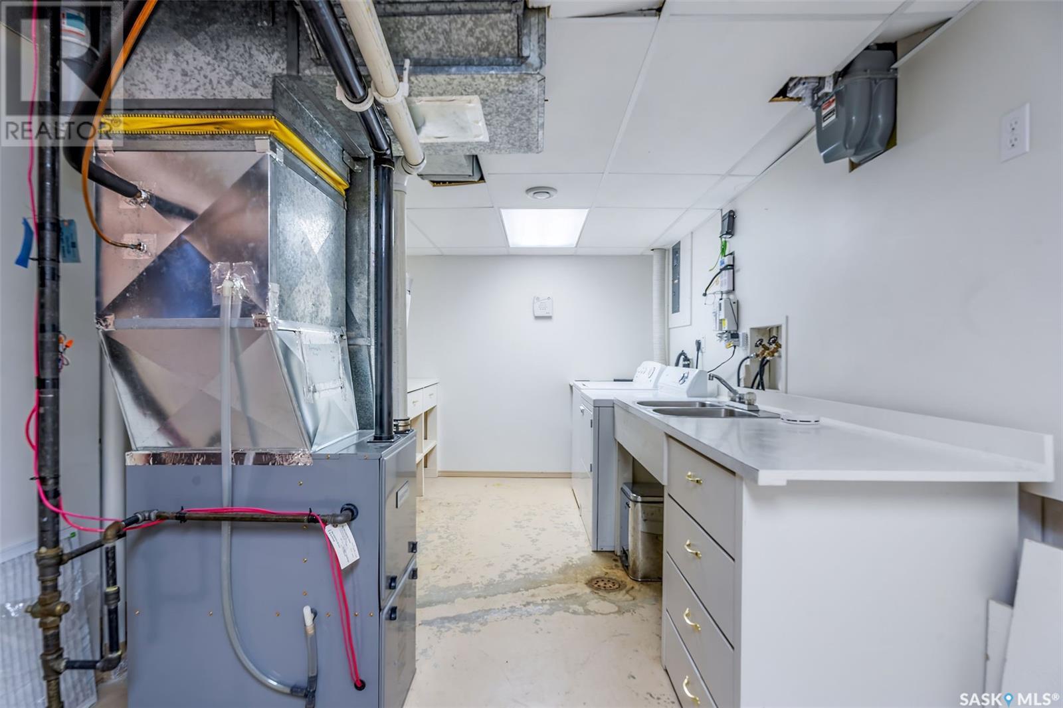3 Bedroom
2 Bathroom
1032 sqft
Bungalow
Central Air Conditioning
Forced Air
Lawn, Underground Sprinkler, Garden Area
$309,900
Welcome to this well-cared-for 3 bedroom plus den bungalow located on a quiet, mature lot in the desirable Crescent Heights neighbourhood. Offering 1,032 square feet on the main floor, this home features a spacious eat-in kitchen with ample cabinetry, a bright and inviting living room, three bedrooms, and a 4-piece bathroom. Updated vinyl plank flooring runs throughout the main level, adding a clean and modern touch. The fully finished basement provides excellent additional living space, including a large rec room, a cozy library or playroom, a laundry area with sink, a den (with a smaller window), and a 3-piece bathroom—perfect for guests or a home office setup. Outside, enjoy the large garden area and two sheds for extra storage. The detached, heated 2-car garage is ideal for vehicles or a workshop, and the rubber driveway with concrete underneath adds durability and low maintenance. The home is equipped with a high-efficiency furnace installed in 2018, and appliances are included. Located close to schools, parks, and other amenities. (id:51699)
Property Details
|
MLS® Number
|
SK007414 |
|
Property Type
|
Single Family |
|
Neigbourhood
|
Crescent Heights |
|
Features
|
Rectangular |
Building
|
Bathroom Total
|
2 |
|
Bedrooms Total
|
3 |
|
Appliances
|
Washer, Refrigerator, Dryer, Freezer, Garage Door Opener Remote(s), Storage Shed, Stove |
|
Architectural Style
|
Bungalow |
|
Basement Type
|
Full |
|
Constructed Date
|
1966 |
|
Cooling Type
|
Central Air Conditioning |
|
Heating Fuel
|
Natural Gas |
|
Heating Type
|
Forced Air |
|
Stories Total
|
1 |
|
Size Interior
|
1032 Sqft |
|
Type
|
House |
Parking
|
Detached Garage
|
|
|
Parking Space(s)
|
4 |
Land
|
Acreage
|
No |
|
Fence Type
|
Fence |
|
Landscape Features
|
Lawn, Underground Sprinkler, Garden Area |
|
Size Irregular
|
0.17 |
|
Size Total
|
0.17 Ac |
|
Size Total Text
|
0.17 Ac |
Rooms
| Level |
Type |
Length |
Width |
Dimensions |
|
Basement |
Other |
6 ft ,5 in |
8 ft ,5 in |
6 ft ,5 in x 8 ft ,5 in |
|
Basement |
Playroom |
6 ft ,6 in |
8 ft ,4 in |
6 ft ,6 in x 8 ft ,4 in |
|
Basement |
Other |
13 ft ,1 in |
20 ft ,1 in |
13 ft ,1 in x 20 ft ,1 in |
|
Basement |
Den |
14 ft ,1 in |
8 ft ,11 in |
14 ft ,1 in x 8 ft ,11 in |
|
Basement |
3pc Bathroom |
2 ft ,5 in |
4 ft ,8 in |
2 ft ,5 in x 4 ft ,8 in |
|
Main Level |
Kitchen |
11 ft |
9 ft ,6 in |
11 ft x 9 ft ,6 in |
|
Main Level |
Foyer |
8 ft ,2 in |
8 ft ,9 in |
8 ft ,2 in x 8 ft ,9 in |
|
Main Level |
Living Room |
16 ft ,6 in |
10 ft ,2 in |
16 ft ,6 in x 10 ft ,2 in |
|
Main Level |
Primary Bedroom |
9 ft ,10 in |
13 ft ,6 in |
9 ft ,10 in x 13 ft ,6 in |
|
Main Level |
Bedroom |
8 ft ,2 in |
12 ft ,3 in |
8 ft ,2 in x 12 ft ,3 in |
|
Main Level |
Bedroom |
10 ft |
10 ft ,9 in |
10 ft x 10 ft ,9 in |
|
Main Level |
4pc Bathroom |
7 ft ,3 in |
7 ft ,3 in |
7 ft ,3 in x 7 ft ,3 in |
https://www.realtor.ca/real-estate/28378641/1095-bradshaw-place-prince-albert-crescent-heights








