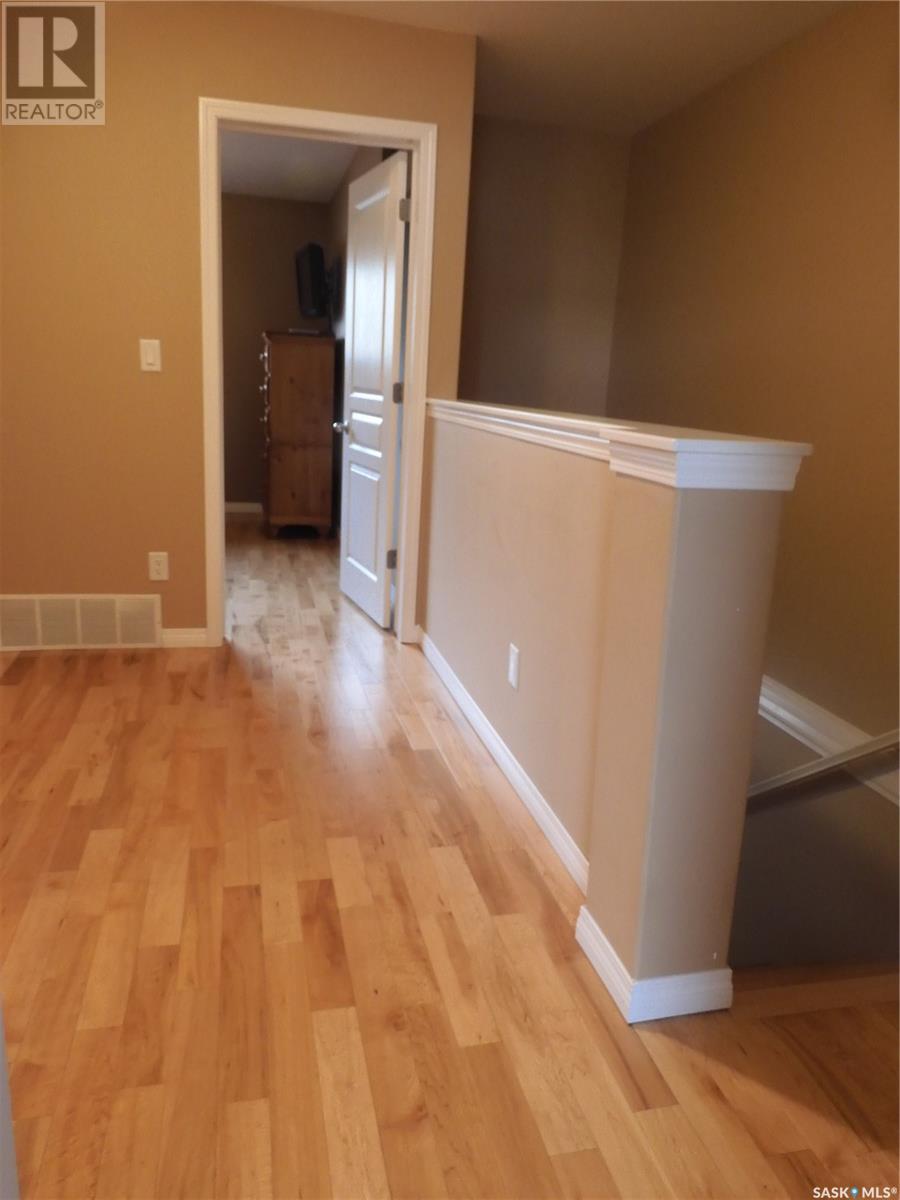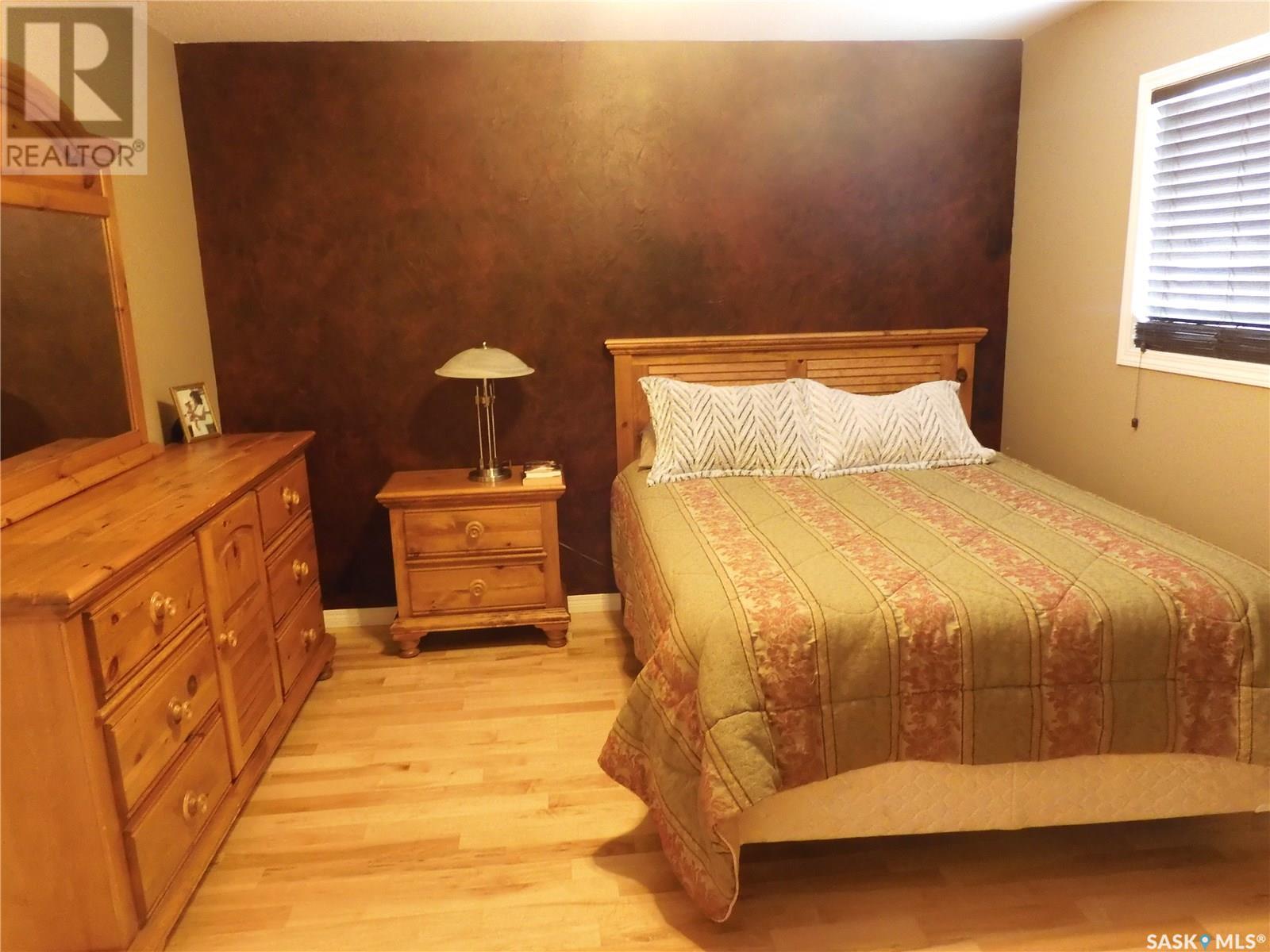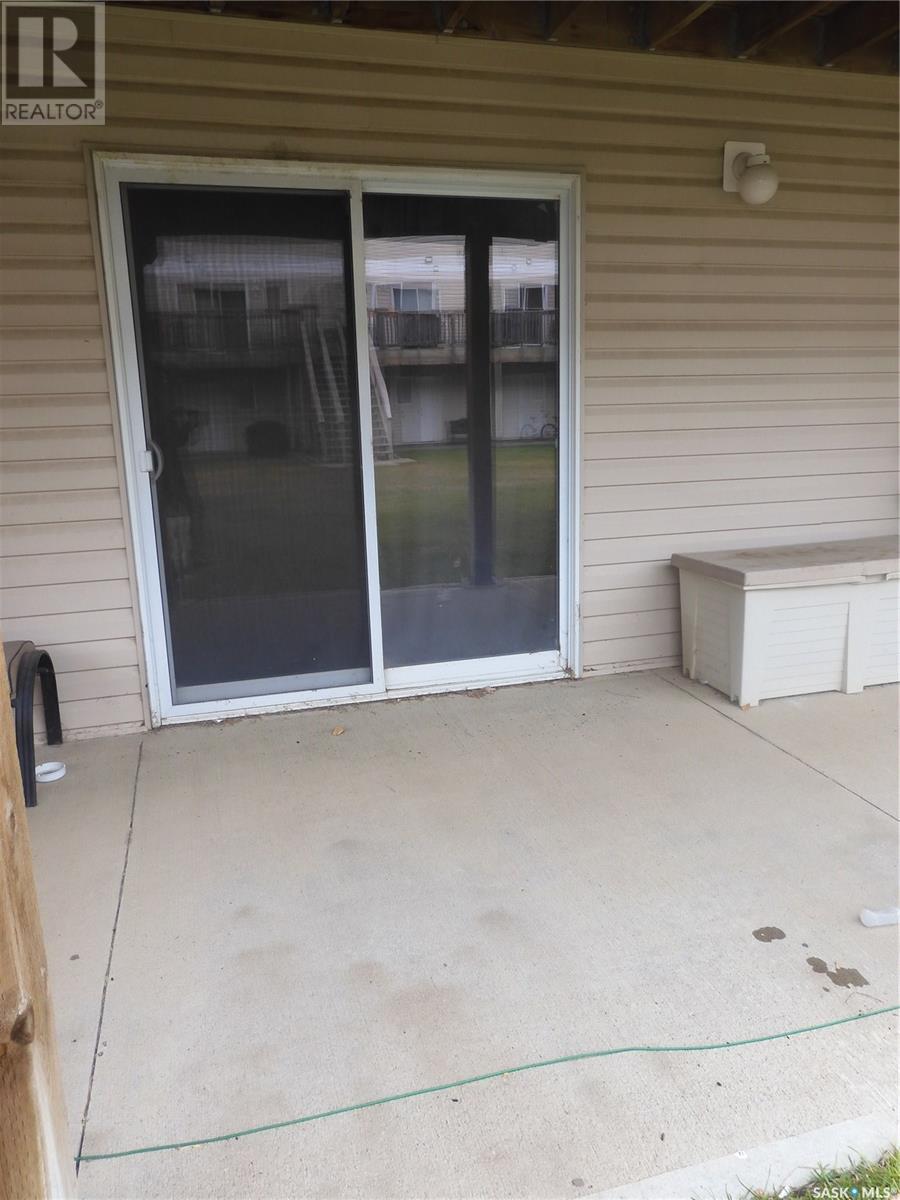11 1437 1st Street Estevan, Saskatchewan S4A 2X5
$159,900Maintenance,
$275 Monthly
Maintenance,
$275 MonthlyV-E-R-Y N-I-C-E 3 level condo that has received higher end upgrades and finishing touches that set it apart from its neighbours! The main level is completely open concept with maple hardwood flooring, ceramic tile, maple cabinets, and newer stainless steel appliances. The eating area leads out onto the deck which is really nice for entertaining friends and family. The maple hardwood continues up the stairs and into the common area nook, and both bedrooms. Each bedroom has a walk in closet and there is a full bath with tile floor. The lower level is a walk out basement with a nice family room that has patio doors leading onto the patio/common area. The three piece bath with a large corner tub is beautifully tiled in black/gold slate. A separate laundry room with storage, and a utility room with storage finish up the space. This home is definitely worth a look, as it has been professionally accented with feature walls, is very clean, and spacious. This property is perfect for those wanting a very well taken care of property, without the hassle of yard work and exterior maintenance. The location is across the street from the valley with walking paths, and is only 5 blocks to the downtown. Pets allowed! (id:51699)
Property Details
| MLS® Number | SK993191 |
| Property Type | Single Family |
| Neigbourhood | Westview EV |
| Community Features | Pets Allowed |
| Structure | Deck, Patio(s) |
Building
| Bathroom Total | 2 |
| Bedrooms Total | 2 |
| Appliances | Washer, Refrigerator, Dishwasher, Dryer, Microwave, Window Coverings, Stove |
| Architectural Style | 2 Level |
| Basement Development | Finished |
| Basement Type | Full (finished) |
| Constructed Date | 2007 |
| Cooling Type | Central Air Conditioning |
| Heating Fuel | Natural Gas |
| Heating Type | Forced Air |
| Stories Total | 2 |
| Size Interior | 1076 Sqft |
| Type | Row / Townhouse |
Parking
| Parking Space(s) | 1 |
Land
| Acreage | No |
| Size Irregular | 0.00 |
| Size Total | 0.00 |
| Size Total Text | 0.00 |
Rooms
| Level | Type | Length | Width | Dimensions |
|---|---|---|---|---|
| Second Level | Primary Bedroom | 11'6" x 11'9" | ||
| Second Level | Bedroom | 9'10" x 11'7" | ||
| Second Level | 4pc Bathroom | 8'9" x 5'9" | ||
| Basement | Family Room | 14' x 15'2" | ||
| Basement | Laundry Room | 7' x 6' | ||
| Basement | 3pc Bathroom | 9'3" x 8'5" | ||
| Main Level | Kitchen/dining Room | 18' x 16' | ||
| Main Level | Living Room | 13'3" x 11'2" |
https://www.realtor.ca/real-estate/27824386/11-1437-1st-street-estevan-westview-ev
Interested?
Contact us for more information





























