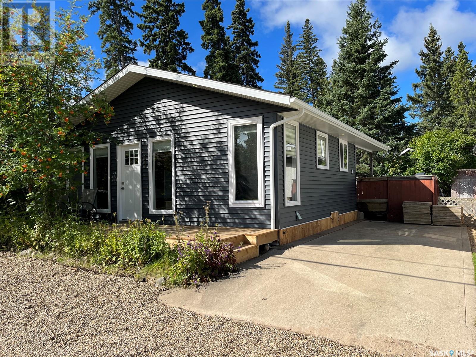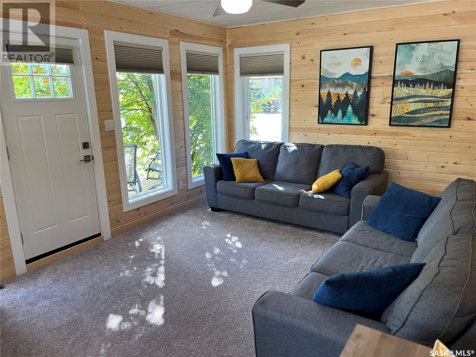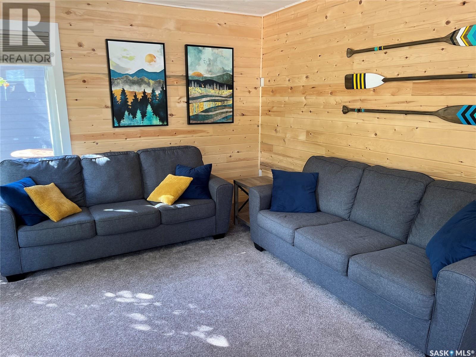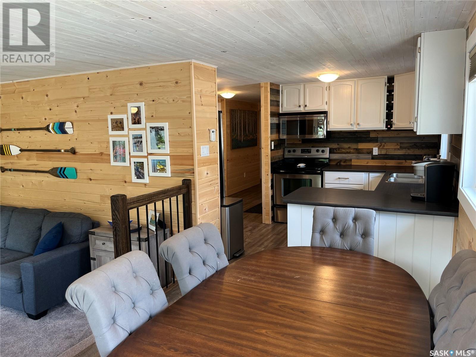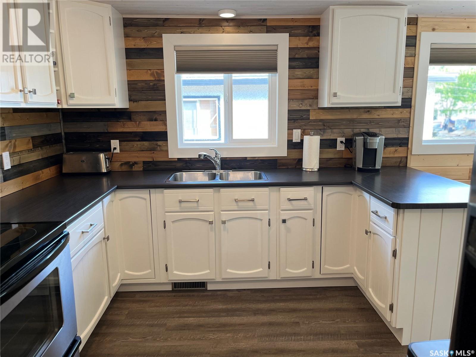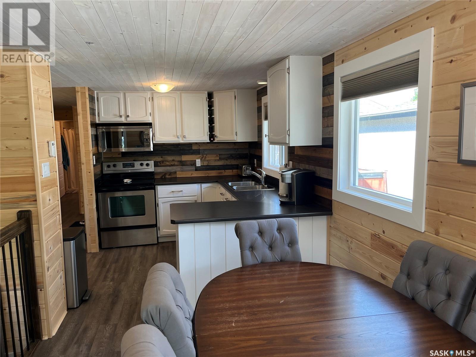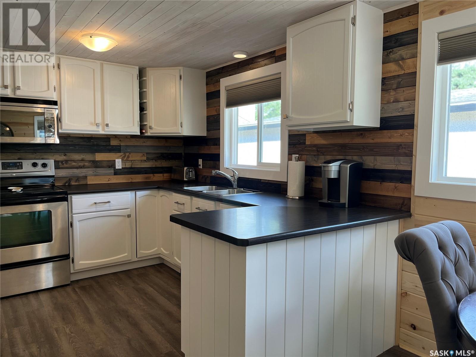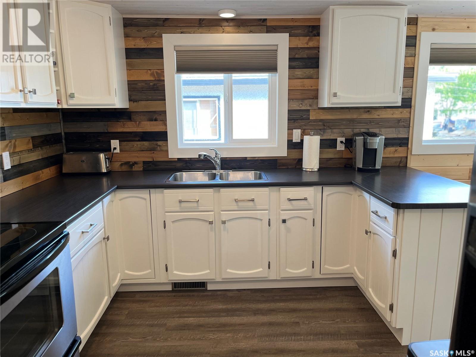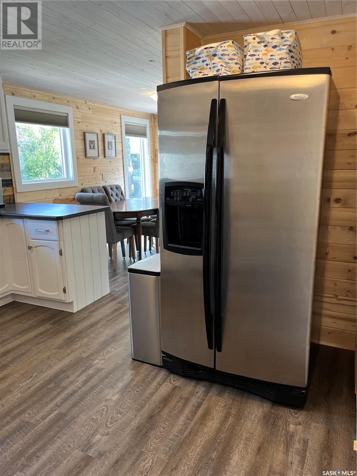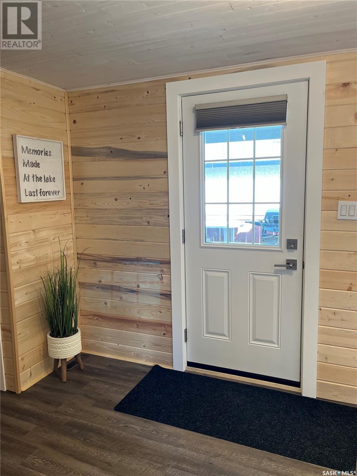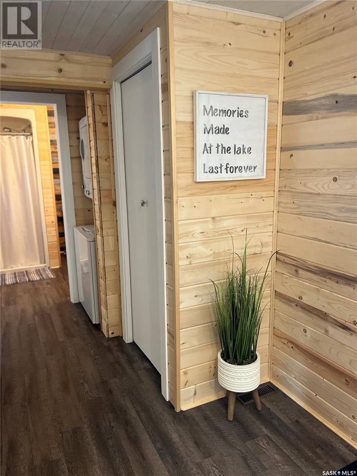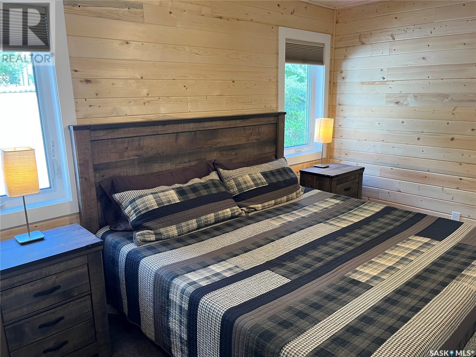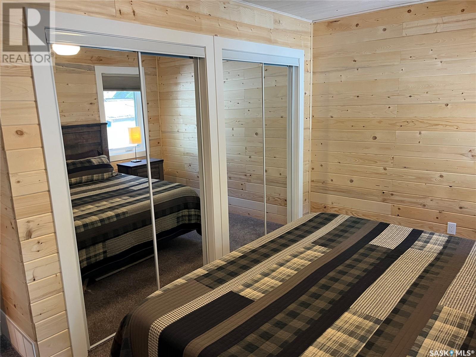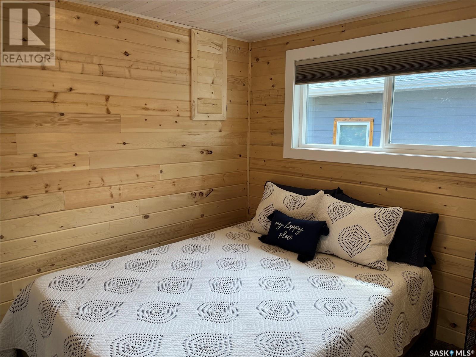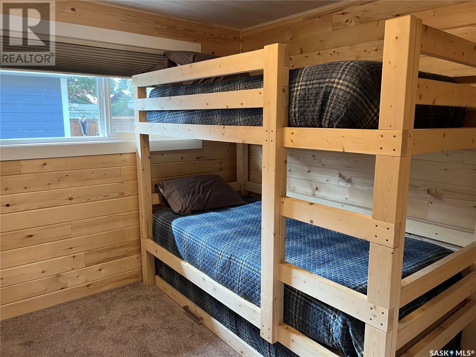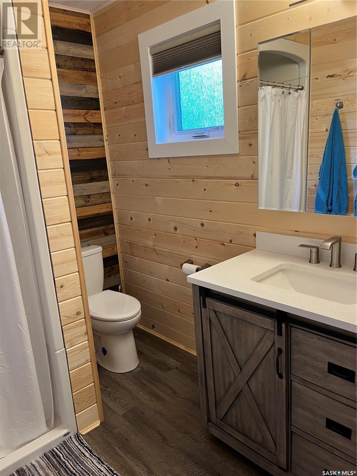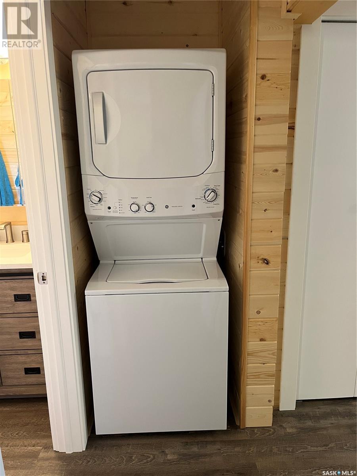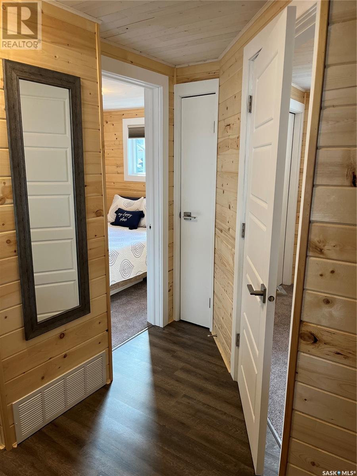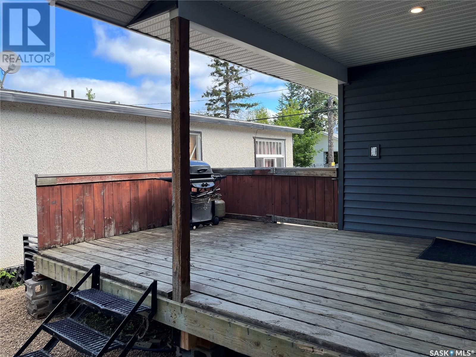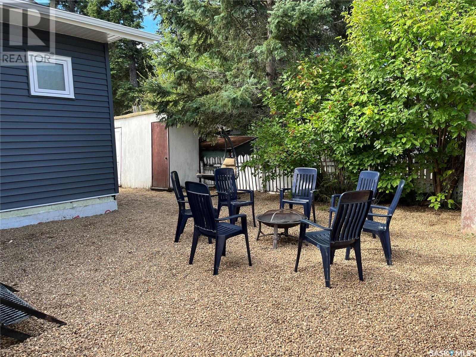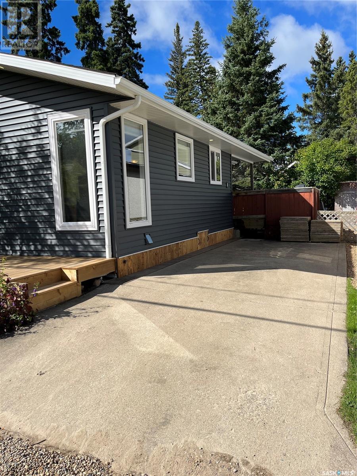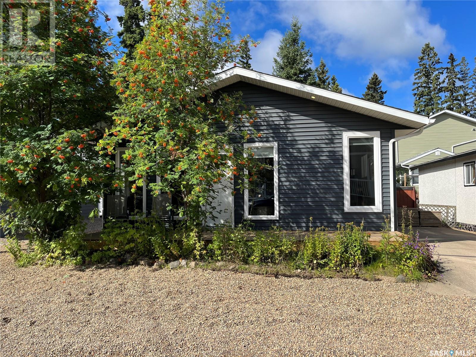11 7th Street Emma Lake, Saskatchewan S0J 0N0
$299,900
Opportunity awaits you in this beautifully renovated year-round property in the Sunnyside Co-Op just steps from the beach. 940 square feet with 3 bedrooms, 1 bathroom and in-cabin laundry. Everything has been redone here and most furnishings will remain so you can just move in and enjoy. Siding, windows, shingles, flooring, walls, furnace, lighting, trim, blinds, appliances, winter water holding tank, central air- you name it. As you enter the cabin, you will love the spacious sunken living room with large windows, which leads to a dining room area and renovated kitchen space with stainless steel appliances. Gorgeous shiplap walls, new carpet and vinyl plank flooring throughout. There are 3 good sized bedrooms with the master boasting double closets. Lovely covered deck, which leads to a no-maintenance yard with ample shed space and firepit area. Also boasting a natural gas bbq line. Being a part of the Sunnyside Co-op provides great perks which include water from May-September, road maintenance year round, a great playground and a wonderful community for you to enjoy. Come enjoy lake life in the best way possible! (id:51699)
Open House
This property has open houses!
1:00 pm
Ends at:3:00 pm
Property Details
| MLS® Number | SK968040 |
| Property Type | Single Family |
| Features | Treed, Double Width Or More Driveway, Sump Pump |
| Structure | Deck |
Building
| Bathroom Total | 2 |
| Bedrooms Total | 3 |
| Appliances | Washer, Refrigerator, Dryer, Microwave, Window Coverings, Stove |
| Architectural Style | Bungalow |
| Basement Development | Not Applicable |
| Basement Type | Crawl Space (not Applicable) |
| Constructed Date | 1987 |
| Cooling Type | Central Air Conditioning |
| Heating Fuel | Natural Gas |
| Heating Type | Forced Air |
| Stories Total | 1 |
| Size Interior | 940 Sqft |
| Type | House |
Parking
| Parking Space(s) | 2 |
Land
| Acreage | No |
| Fence Type | Fence |
| Landscape Features | Lawn |
| Size Frontage | 44 Ft |
| Size Irregular | 44x65 |
| Size Total Text | 44x65 |
Rooms
| Level | Type | Length | Width | Dimensions |
|---|---|---|---|---|
| Main Level | Living Room | 11 ft ,7 in | 15 ft ,3 in | 11 ft ,7 in x 15 ft ,3 in |
| Main Level | Dining Room | 7 ft ,8 in | 11 ft ,1 in | 7 ft ,8 in x 11 ft ,1 in |
| Main Level | Kitchen | 7 ft ,6 in | 10 ft ,2 in | 7 ft ,6 in x 10 ft ,2 in |
| Main Level | Primary Bedroom | 9 ft | 13 ft ,3 in | 9 ft x 13 ft ,3 in |
| Main Level | Bedroom | 8 ft ,8 in | 7 ft ,9 in | 8 ft ,8 in x 7 ft ,9 in |
| Main Level | Bedroom | 8 ft ,11 in | 9 ft ,2 in | 8 ft ,11 in x 9 ft ,2 in |
| Main Level | 3pc Bathroom | x x x | ||
| Main Level | Laundry Room | x x x |
https://www.realtor.ca/real-estate/26842059/11-7th-street-emma-lake
Interested?
Contact us for more information

