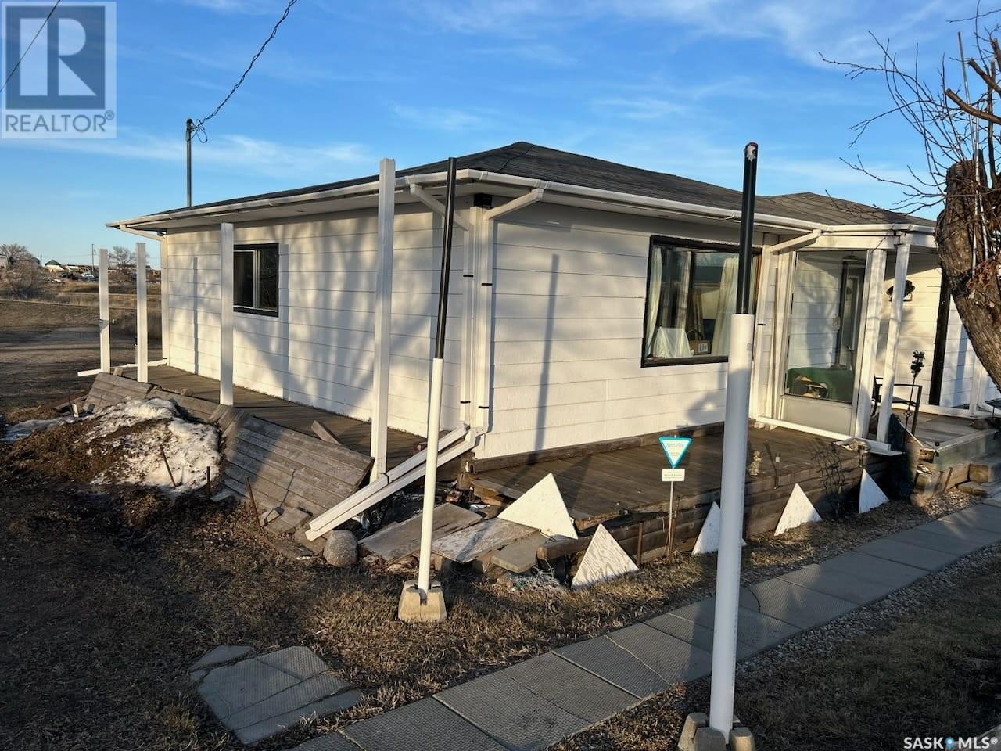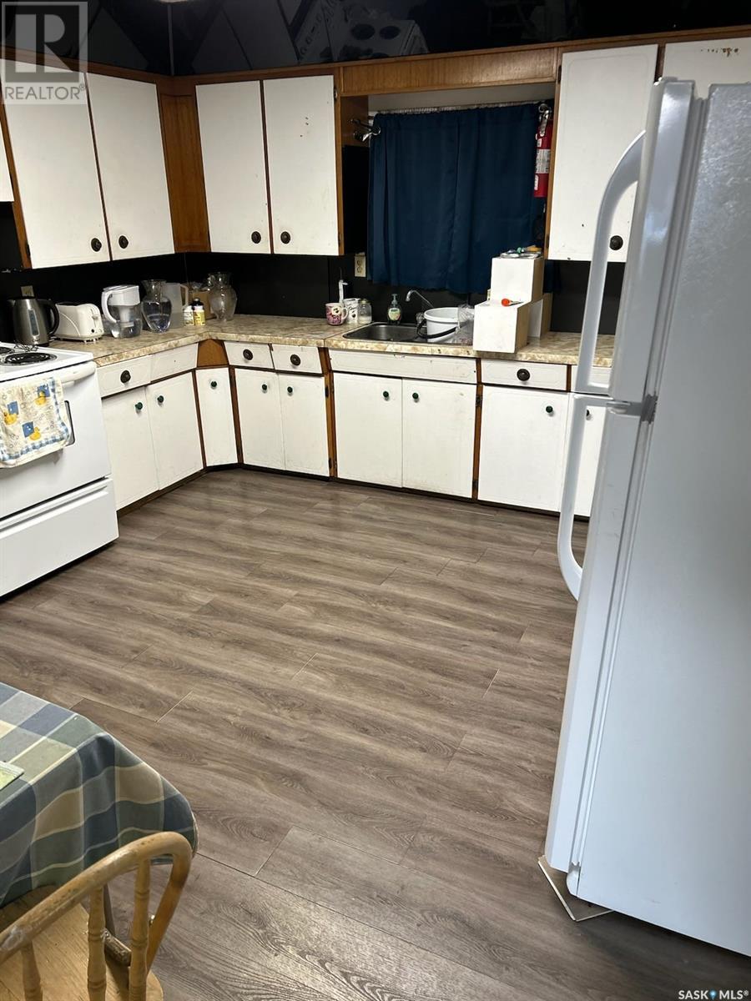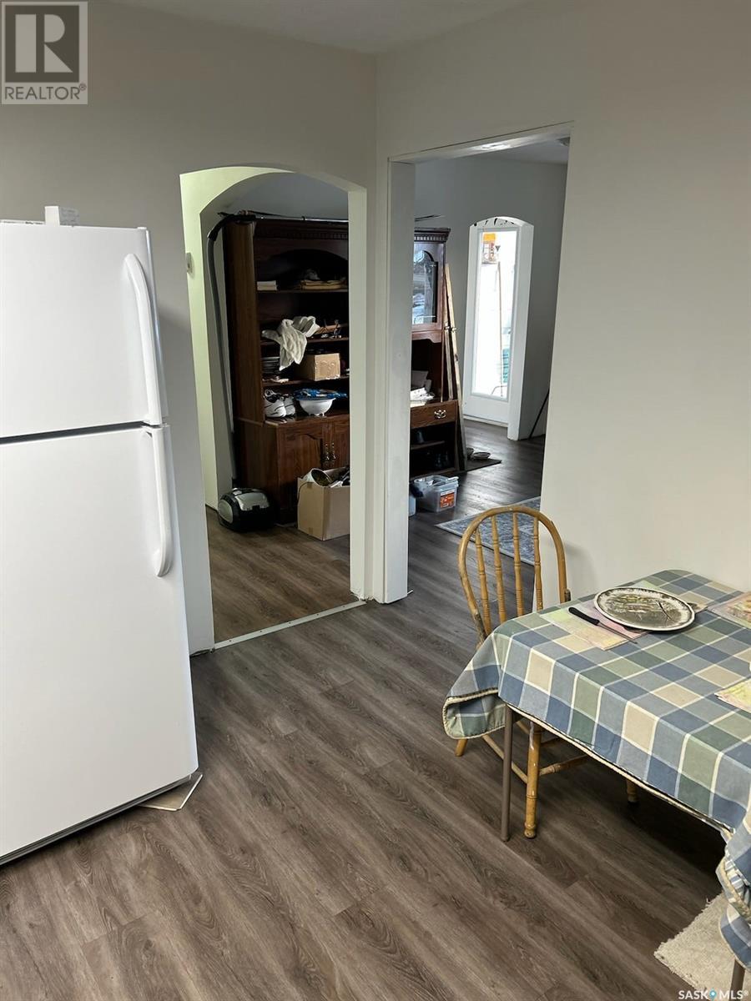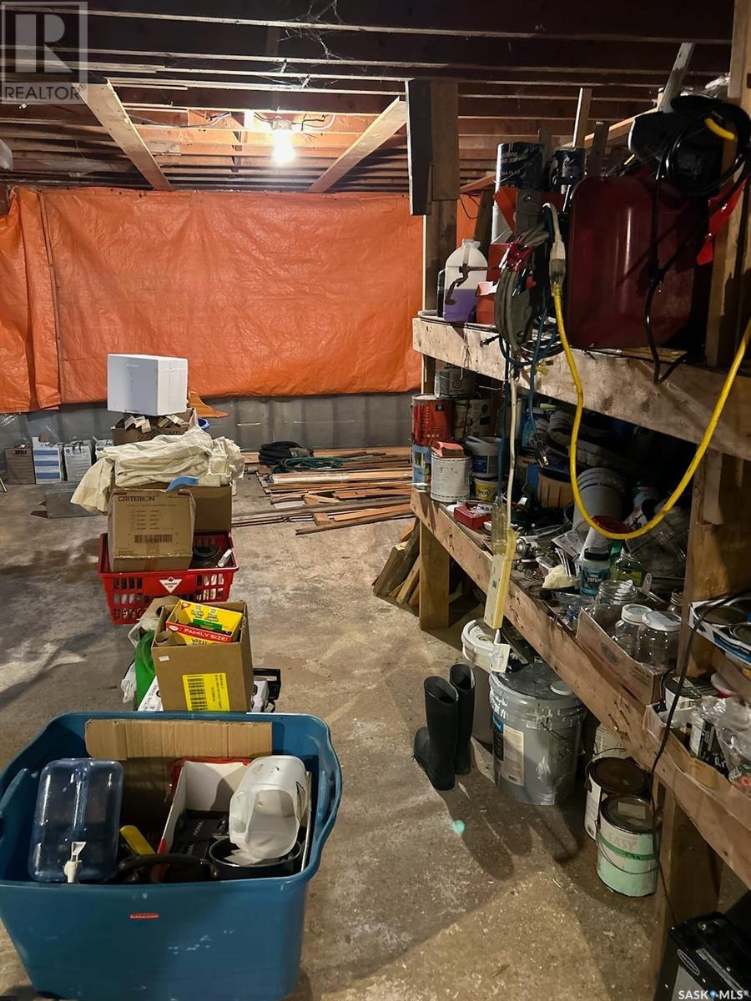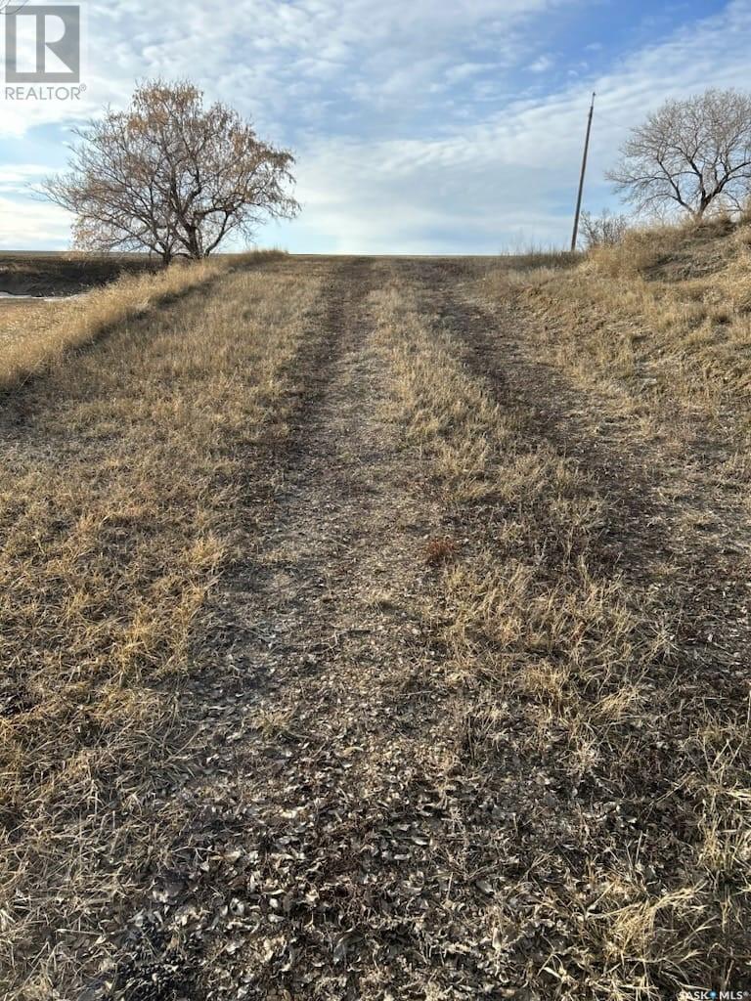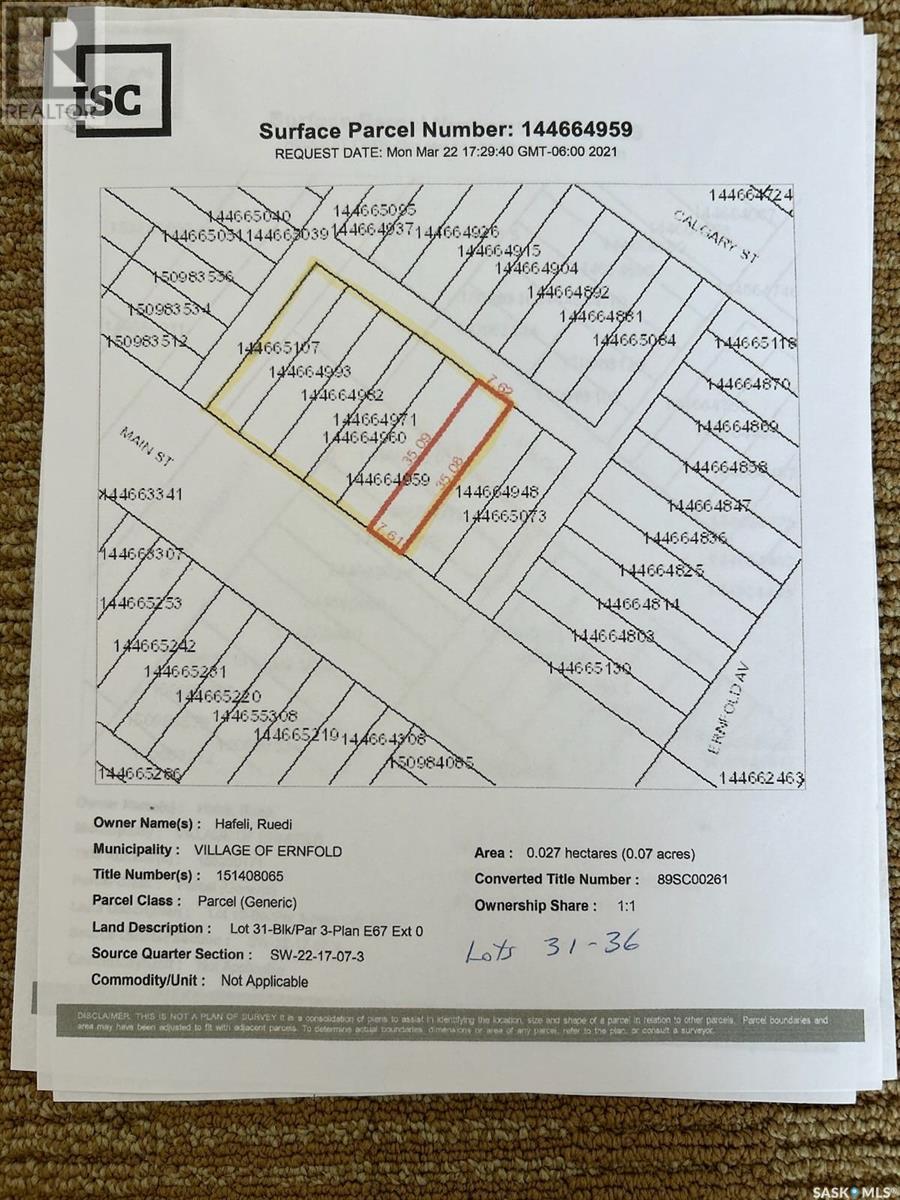3 Bedroom
1 Bathroom
1000 sqft
Bungalow
Acreage
Lawn, Garden Area
$289,900
This Commercial/Residential property has so much to offer. This 16 lot property is conveniently located on the Trans Canada Highway between Moose Jaw and Swift Current. The Commercial side is already set up as a garage/mechanic shop including 2 hoists and most of the tools required to run a mechanic shop. This property has so much to offer and needs to be seen to appreciate it's potential. Included in the sale of property is: 1992 Restored Ford 450 Dumptruck, 1982 Restored Empress Motor home, 1983 One Ton Chevy flat bed truck, 1995 Chevy 4X4 Plow Truck, 2 car hoists, Complete tire shop equipment and inventory, 40 foot semi trailer for road signs/advertising, fully furnished home, maintenance equipment, mint condition riding lawnmower, Long box Ford truck, 2008 Ski doo summit snowmobile, 1998 Chev Truck 4X4, fibreglass ladders, 800 feet of high quality black steel fencing, generator for the house, antique wood stove, 1948 Dodge workmate pickup truck and many more high quality items. (id:51699)
Property Details
|
MLS® Number
|
SK002666 |
|
Property Type
|
Single Family |
|
Features
|
Treed, Corner Site, Lane, Rectangular, Sump Pump |
|
Structure
|
Deck, Patio(s) |
Building
|
Bathroom Total
|
1 |
|
Bedrooms Total
|
3 |
|
Appliances
|
Refrigerator, Stove |
|
Architectural Style
|
Bungalow |
|
Basement Development
|
Unfinished |
|
Basement Type
|
Full (unfinished) |
|
Constructed Date
|
1953 |
|
Heating Fuel
|
Electric |
|
Stories Total
|
1 |
|
Size Interior
|
1000 Sqft |
|
Type
|
House |
Parking
|
Detached Garage
|
|
|
Parking Pad
|
|
|
R V
|
|
|
Gravel
|
|
|
Parking Space(s)
|
30 |
Land
|
Acreage
|
Yes |
|
Landscape Features
|
Lawn, Garden Area |
|
Size Frontage
|
0 Ft ,7 In |
|
Size Irregular
|
1.12 |
|
Size Total
|
1.12 Ac |
|
Size Total Text
|
1.12 Ac |
Rooms
| Level |
Type |
Length |
Width |
Dimensions |
|
Main Level |
Living Room |
|
|
19'8" x 11'4" |
|
Main Level |
Kitchen |
|
|
13'4" x 12'11" |
|
Main Level |
Primary Bedroom |
|
|
12'4" x 11'10" |
|
Main Level |
Bedroom |
|
|
12'7" x 9'9" |
|
Main Level |
Bedroom |
|
|
9' x 5'7" |
|
Main Level |
3pc Bathroom |
|
|
9'10" x 7'6" |
https://www.realtor.ca/real-estate/28164994/11-main-street-ernfold











