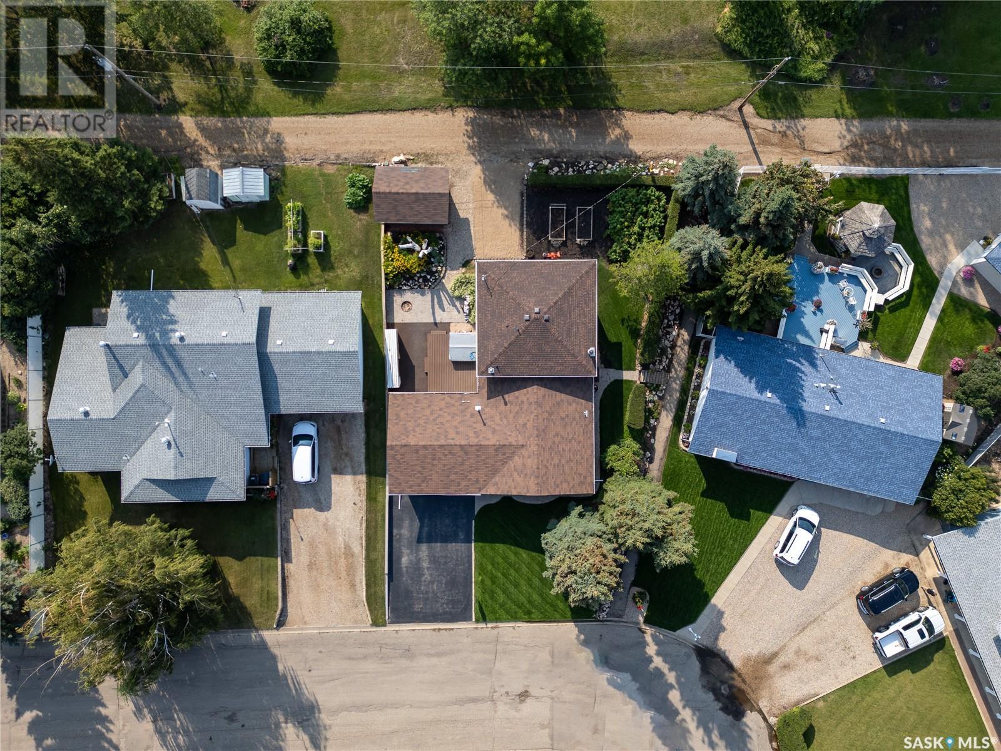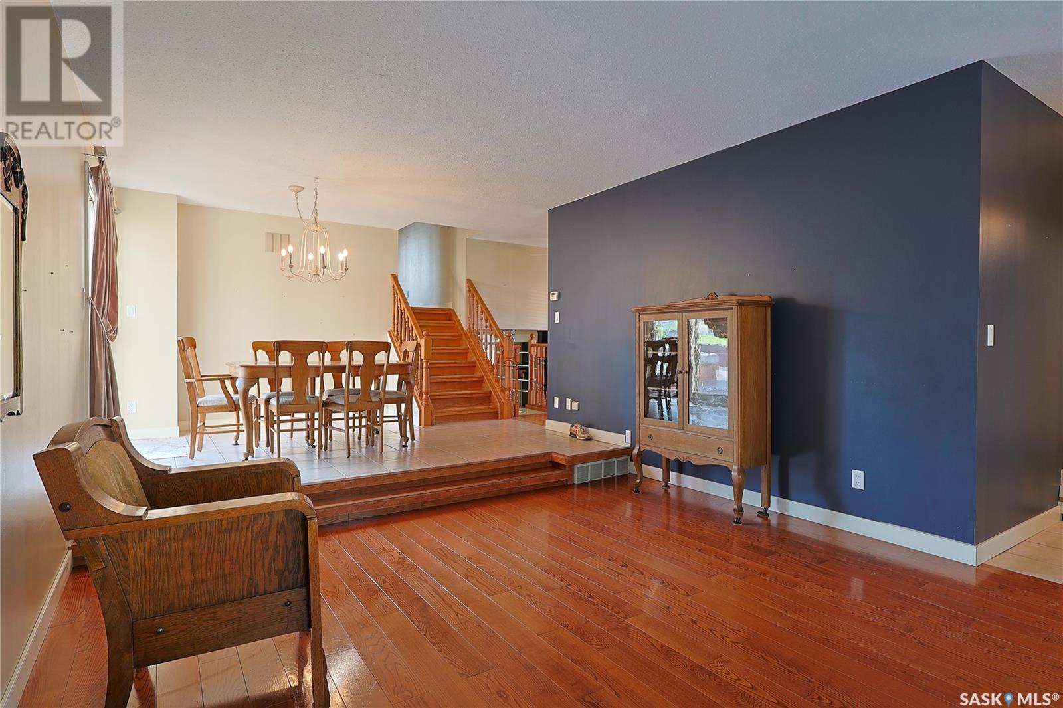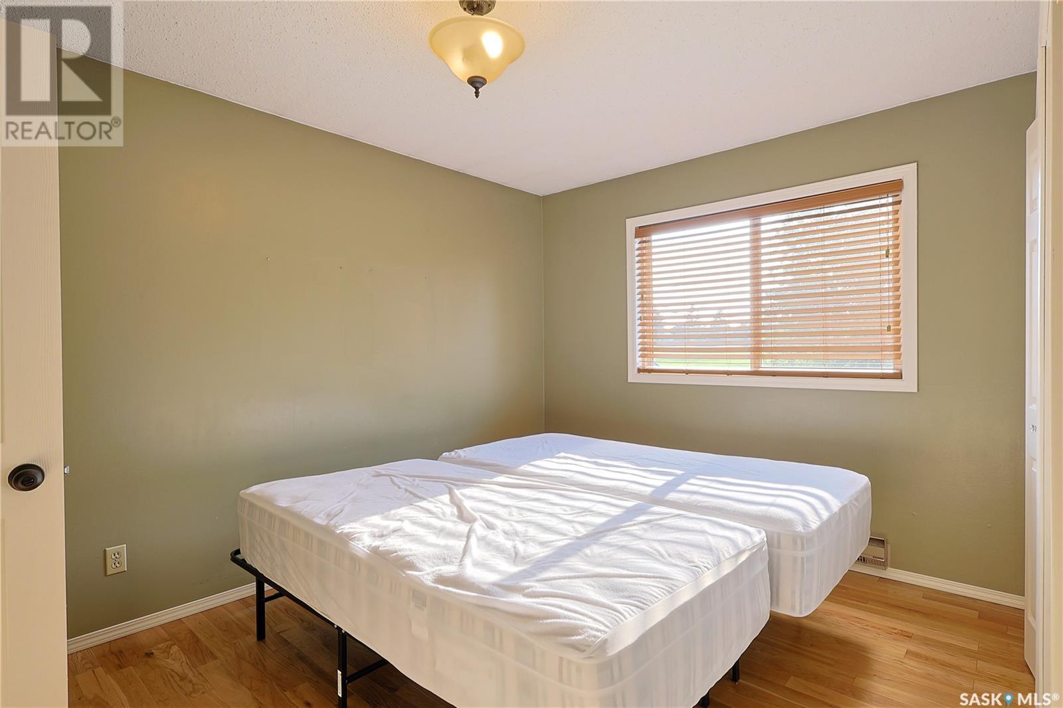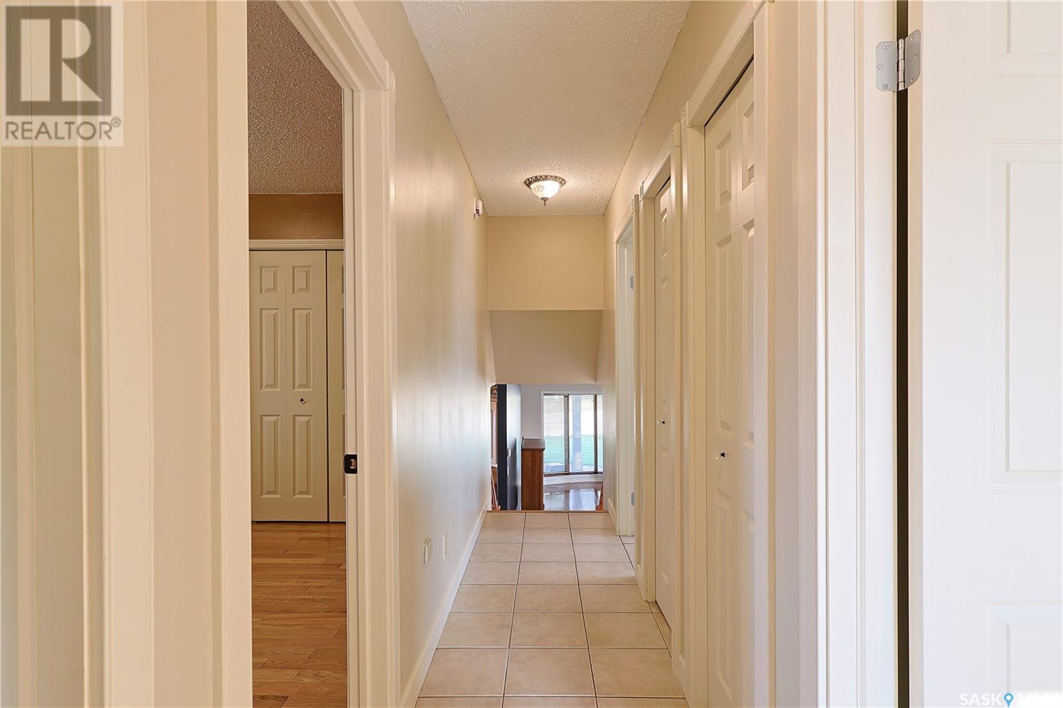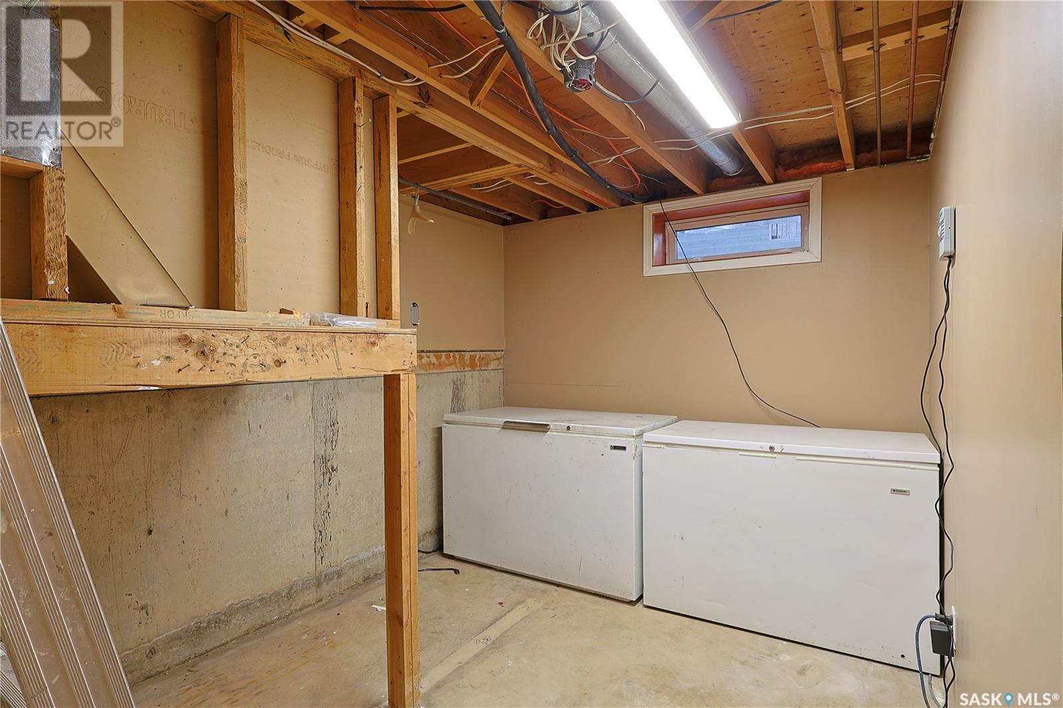11 Maple Place Birch Hills, Saskatchewan S0J 0G0
5 Bedroom
3 Bathroom
1363 sqft
Fireplace
Central Air Conditioning
Baseboard Heaters, Forced Air
Lawn, Underground Sprinkler, Garden Area
$334,900
11 Maple Place in Birch Hills is a rare opportunity to move to a well finished 1377 sq. ft. 4 bedroom, 3 bath 4 level split with upgrades throughout, including kitchen, baths, windows, shingles, siding, UP sprinklers, wood burning stove, insulated shed, outdoor patio/fire pit, hot tub/composite deck all in the privacy of your own yard. Yard is well groomed, with rec area, garden spot, insulated work/shed all backing onto a large green space/football field. Trade up to having all the work done, you'll be glad you did! (id:51699)
Property Details
| MLS® Number | SK977744 |
| Property Type | Single Family |
| Features | Treed, Irregular Lot Size, Double Width Or More Driveway |
| Structure | Deck, Patio(s) |
Building
| Bathroom Total | 3 |
| Bedrooms Total | 5 |
| Appliances | Washer, Refrigerator, Dryer, Microwave, Window Coverings, Stove |
| Basement Development | Finished |
| Basement Type | Full (finished) |
| Constructed Date | 1979 |
| Construction Style Split Level | Split Level |
| Cooling Type | Central Air Conditioning |
| Fireplace Fuel | Wood |
| Fireplace Present | Yes |
| Fireplace Type | Conventional |
| Heating Fuel | Electric, Natural Gas |
| Heating Type | Baseboard Heaters, Forced Air |
| Size Interior | 1363 Sqft |
| Type | House |
Parking
| Attached Garage | |
| Garage | |
| Heated Garage | |
| Parking Space(s) | 4 |
Land
| Acreage | No |
| Landscape Features | Lawn, Underground Sprinkler, Garden Area |
| Size Irregular | 0.19 |
| Size Total | 0.19 Ac |
| Size Total Text | 0.19 Ac |
Rooms
| Level | Type | Length | Width | Dimensions |
|---|---|---|---|---|
| Second Level | Bedroom | 12'6" x 9'6" | ||
| Second Level | Bedroom | 10'11" x 11'1" | ||
| Second Level | Bedroom | 10'6" x 11'11" | ||
| Second Level | 4pc Bathroom | 8'3" x 9'6" | ||
| Second Level | 2pc Bathroom | 7'7" x 2'7" | ||
| Third Level | Other | 22'4" x 12'6" | ||
| Third Level | Bedroom | 12'2" x 10'6" | ||
| Third Level | 3pc Bathroom | 12'2" x 4'1" | ||
| Third Level | Laundry Room | 9'1" x 8'6" | ||
| Fourth Level | Den | 12'1" x 11'11" | ||
| Fourth Level | Bedroom | 11'3" x 10' | ||
| Basement | Utility Room | 11'4" x 8'9" | ||
| Main Level | Kitchen | 20' x 14' | ||
| Main Level | Dining Room | 13' x 10'8" | ||
| Main Level | Living Room | 13' x 13' | ||
| Main Level | Foyer | 10' x 5'5" |
https://www.realtor.ca/real-estate/27217125/11-maple-place-birch-hills
Interested?
Contact us for more information


