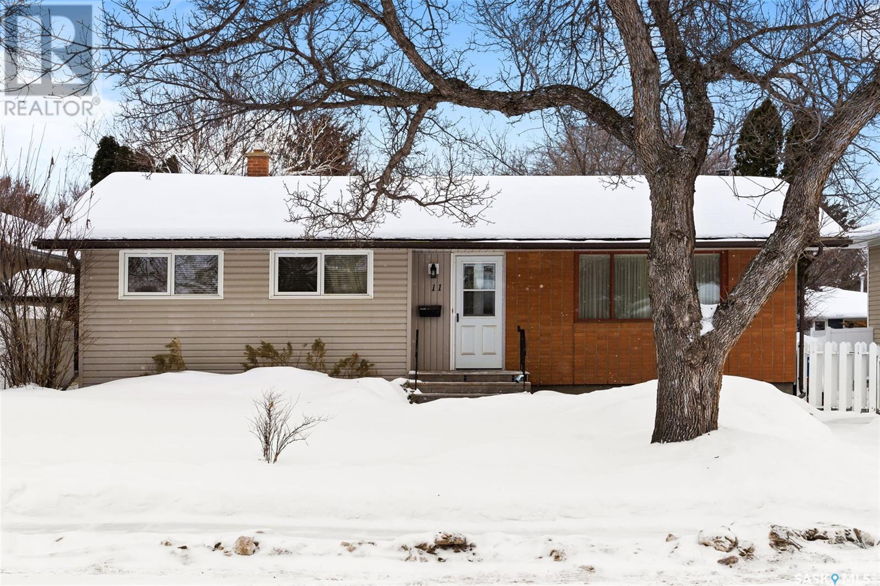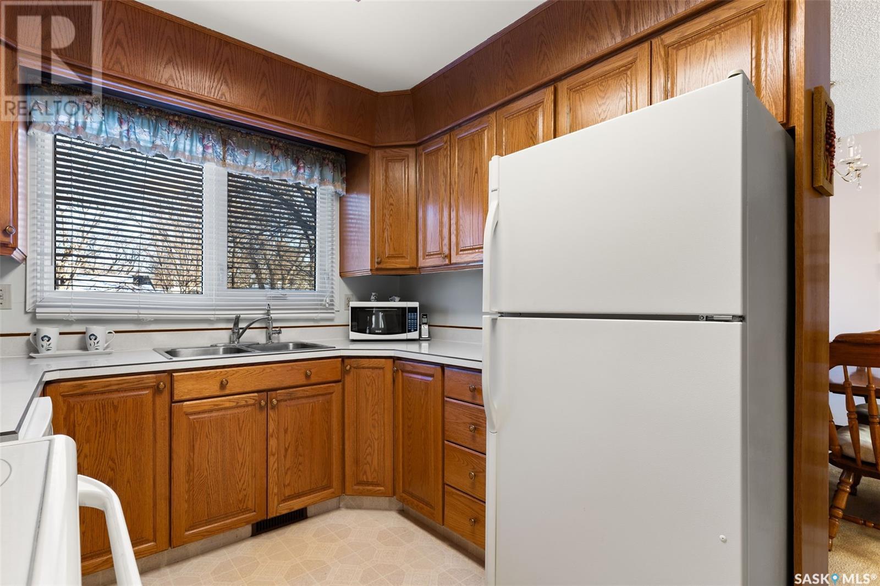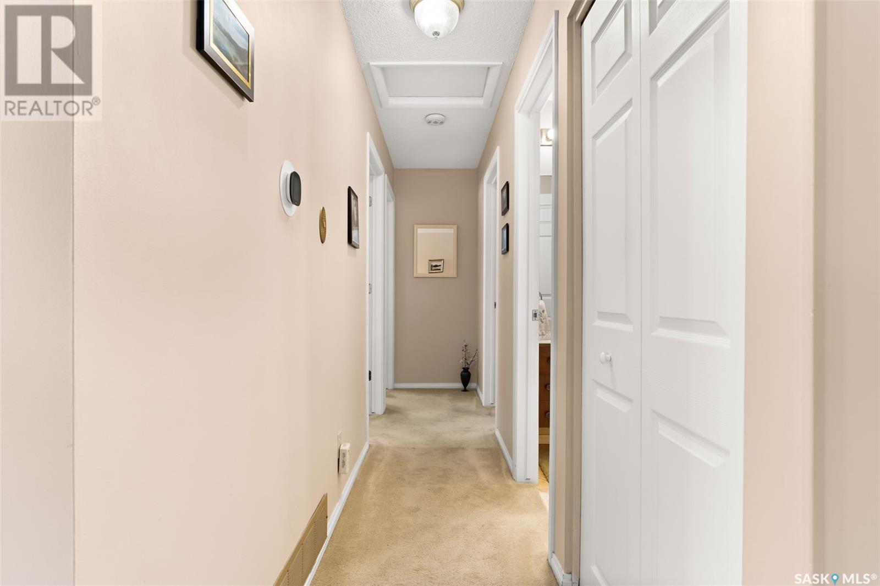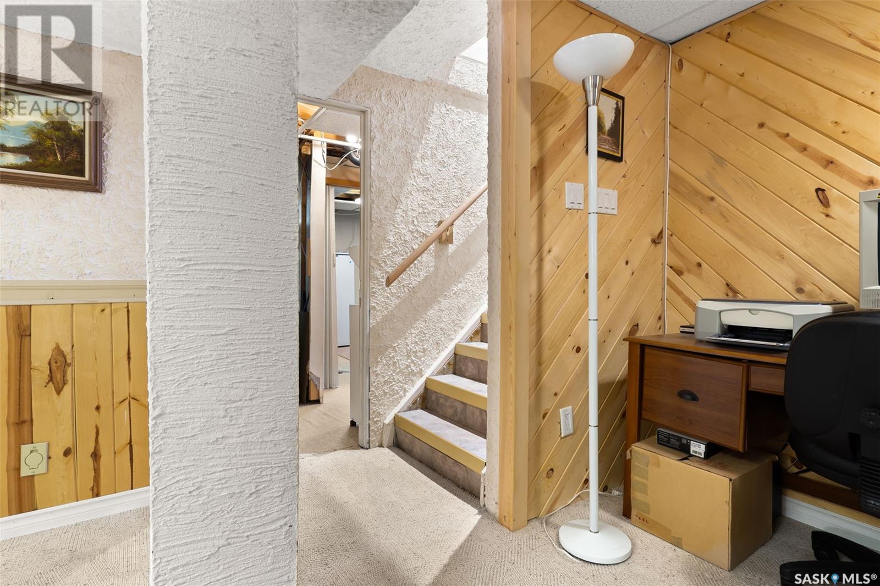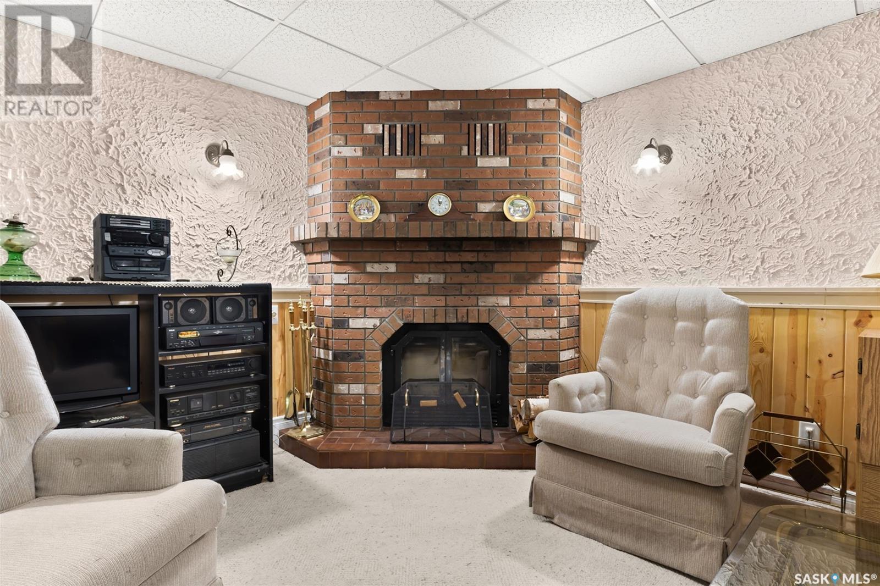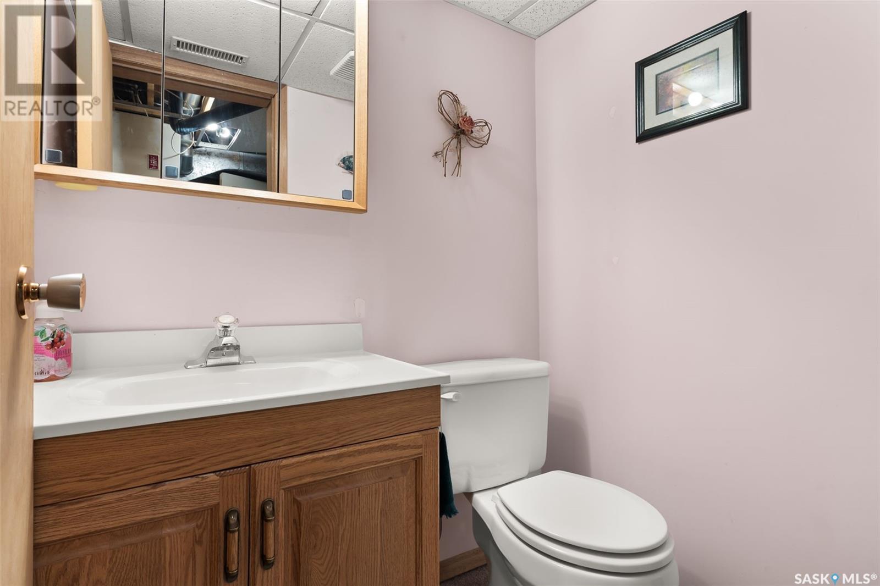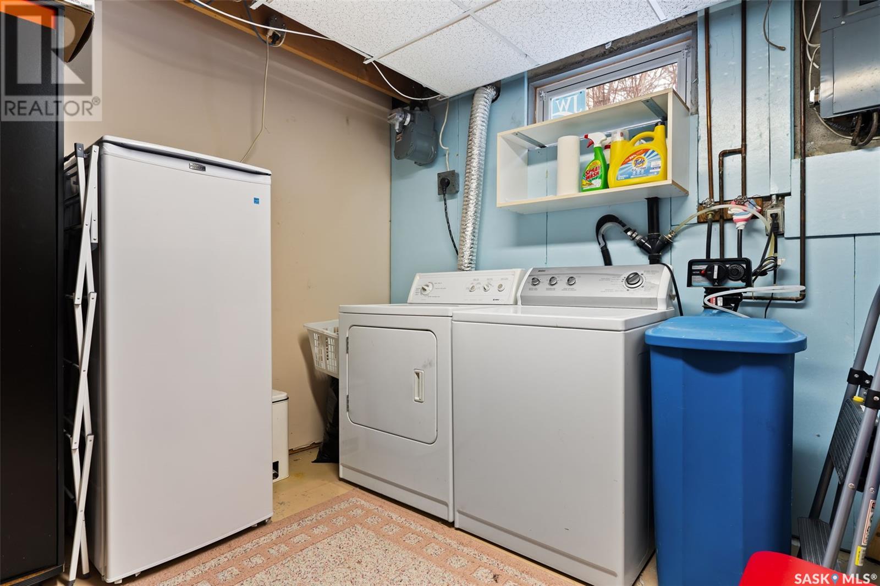11 Willoughby Crescent Regina, Saskatchewan S4R 5K3
$319,900
Well-kept bungalow in a fantastic neighbourhood. This three bedroom, 3 bath bungalow is located on a quiet crescent, just off Sherwood Drive and a short distance to grocery stores, restaurants and shopping. Close to several elementary and high schools including french immersion programs. At 1143 sqft, this a great size bungalow perfect for raising your family. The large backyard is fully-fenced and has plenty of garden/flower beds and room to run around. Inside, you'll find a large family room with adjacent dining area. The U shaped kitchen with pantry closet also has space for a small table. The rest of the main floor includes three bedrooms, the main bathroom and a two piece ensuite off the primary bedroom. Downstairs, a large rec room includes a wood-burning fireplace, den/office with large walk in storage closet, another two piece bathroom and a good size laundry/storage room. There's also a coldroom for additional storage. This home faces West and attracts plenty of sunlight throughout with the majority of the windows and doors having been updated. There is a single concrete driveway with room for two vehicles. A great opportunity for first time buyers to move in and make it their own. (id:51699)
Open House
This property has open houses!
1:00 pm
Ends at:3:00 pm
Property Details
| MLS® Number | SK993412 |
| Property Type | Single Family |
| Neigbourhood | Normanview |
| Features | Treed, Rectangular |
Building
| Bathroom Total | 3 |
| Bedrooms Total | 3 |
| Appliances | Washer, Refrigerator, Dishwasher, Dryer, Microwave, Hood Fan, Storage Shed, Stove |
| Architectural Style | Bungalow |
| Basement Development | Finished |
| Basement Type | Full (finished) |
| Constructed Date | 1972 |
| Cooling Type | Wall Unit |
| Fireplace Fuel | Wood |
| Fireplace Present | Yes |
| Fireplace Type | Conventional |
| Heating Fuel | Natural Gas |
| Heating Type | Forced Air |
| Stories Total | 1 |
| Size Interior | 1143 Sqft |
| Type | House |
Parking
| None | |
| Parking Space(s) | 2 |
Land
| Acreage | No |
| Fence Type | Fence |
| Landscape Features | Lawn, Garden Area |
| Size Irregular | 6263.00 |
| Size Total | 6263 Sqft |
| Size Total Text | 6263 Sqft |
Rooms
| Level | Type | Length | Width | Dimensions |
|---|---|---|---|---|
| Basement | Den | Measurements not available | ||
| Basement | 2pc Bathroom | Measurements not available | ||
| Basement | Other | Measurements not available | ||
| Basement | Laundry Room | Measurements not available | ||
| Basement | Storage | Measurements not available | ||
| Main Level | Kitchen | 8 ft | 13 ft | 8 ft x 13 ft |
| Main Level | Living Room | 11 ft | 16 ft | 11 ft x 16 ft |
| Main Level | Dining Room | 13 ft | 8 ft | 13 ft x 8 ft |
| Main Level | Bedroom | 8 ft | 10 ft | 8 ft x 10 ft |
| Main Level | Bedroom | 10 ft | 9 ft | 10 ft x 9 ft |
| Main Level | Bedroom | 11 ft | 11 ft | 11 ft x 11 ft |
| Main Level | 4pc Bathroom | Measurements not available | ||
| Main Level | 2pc Bathroom | Measurements not available |
https://www.realtor.ca/real-estate/27834388/11-willoughby-crescent-regina-normanview
Interested?
Contact us for more information

