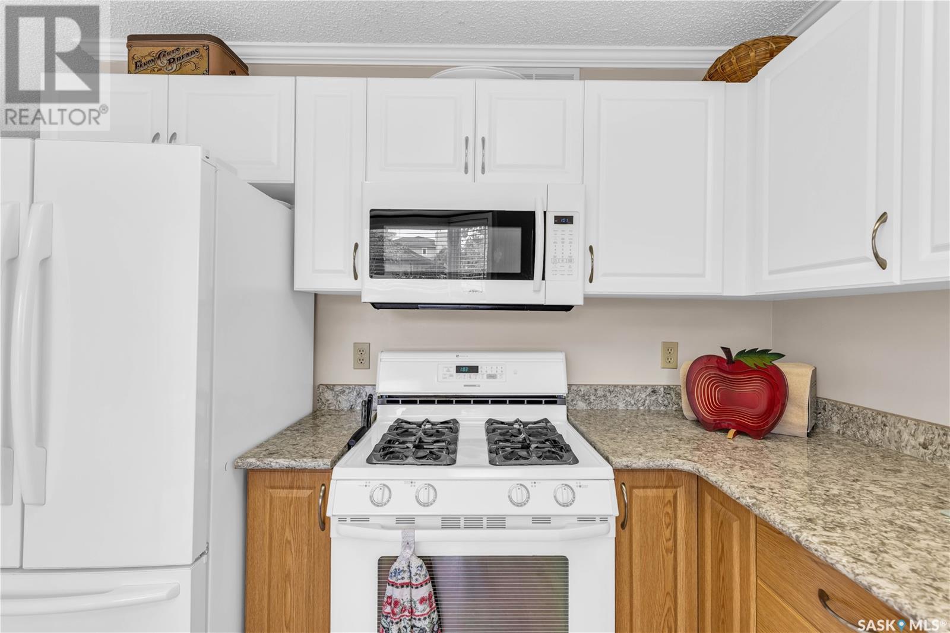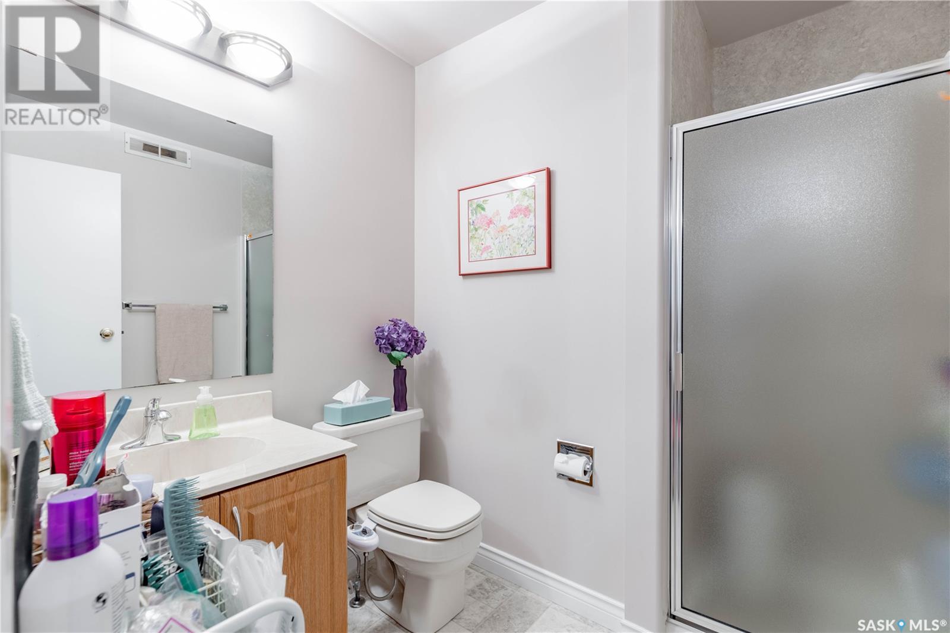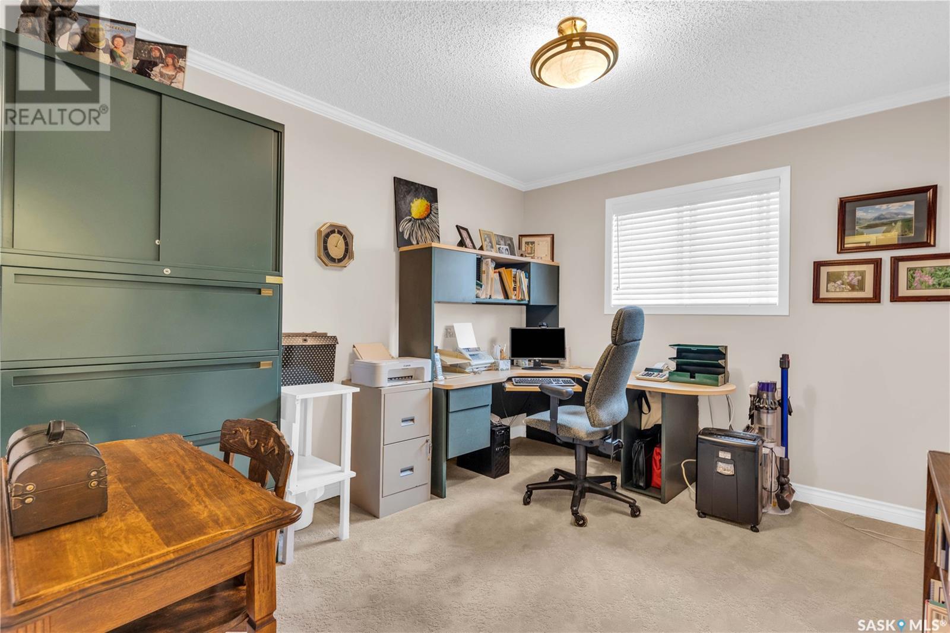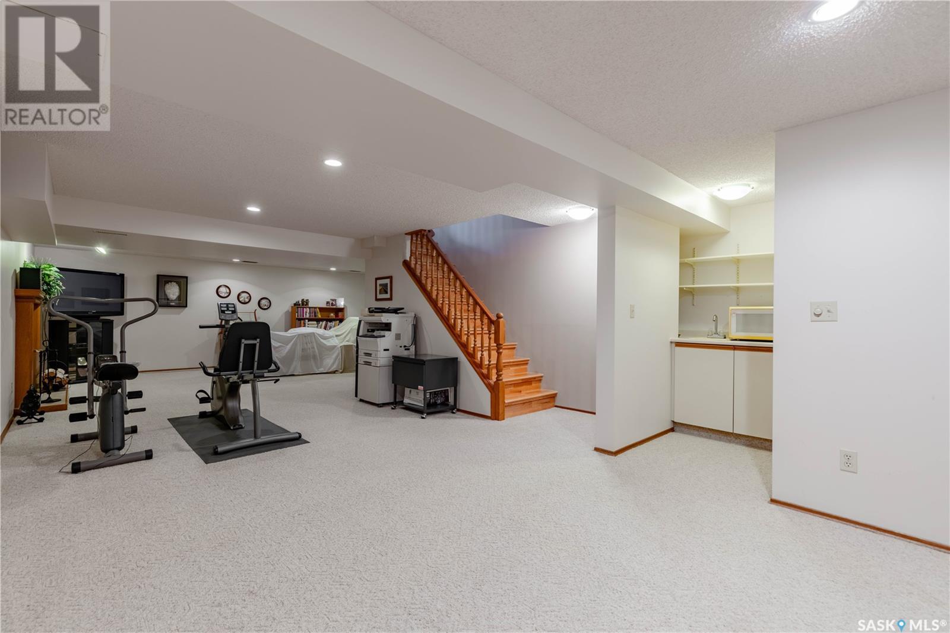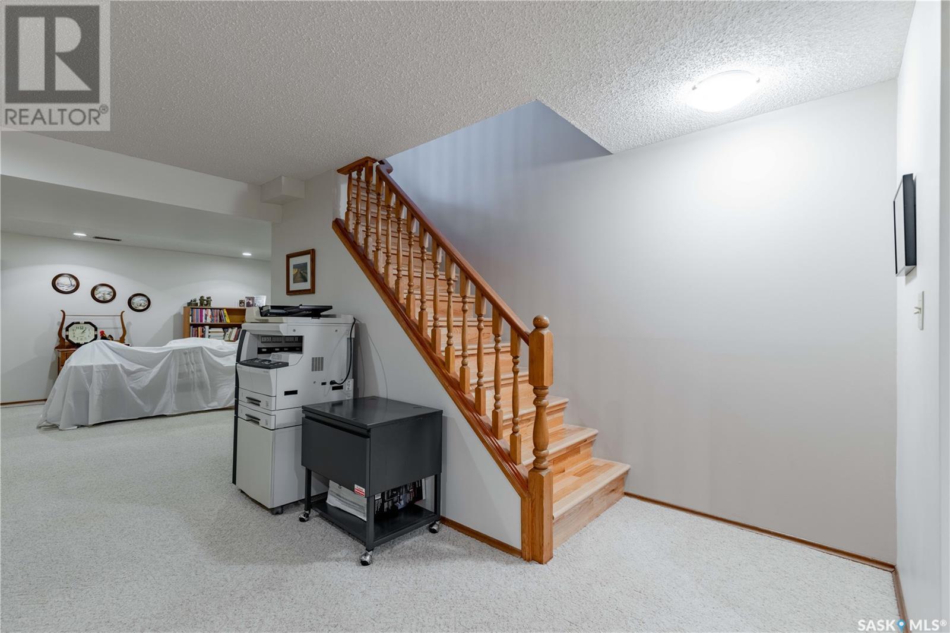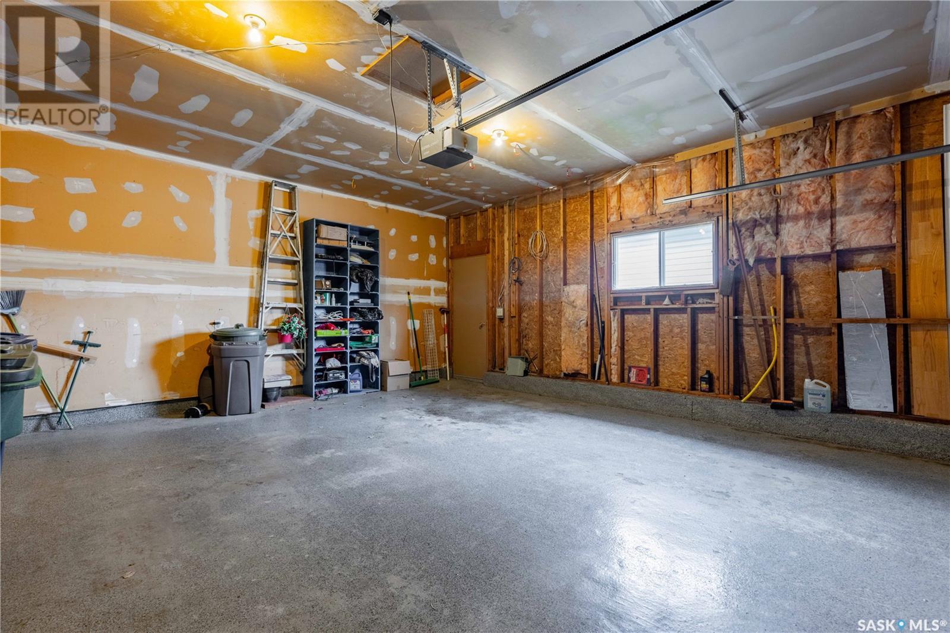5 Bedroom
3 Bathroom
1306 sqft
Bungalow
Fireplace
Central Air Conditioning
Forced Air
Lawn, Underground Sprinkler
$539,900
Upgraded and Impeccably Maintained 3+ 2 Bedroom Bungalow in the Heart of Lakeridge. This beautifully updated and meticulously cared-for bungalow offers the perfect blend of comfort, style, and convenience. Nestled in a prime location within walking distance of both public and separate schools, as well as a nearby park, this home is ideal for families and professionals alike. Step inside to discover a bright and welcoming floor plan, featuring like-new engineered wood flooring. The front sitting room, complete with a cozy gas fireplace, flows seamlessly into the adjacent formal dining area, creating the perfect space for both relaxation and entertaining. The kitchen is a true delight, boasting updated custom cabinetry, Quartz countertops, high-quality appliances, and a charming bay window breakfast nook. The main floor also includes the convenience of a laundry area and a spacious primary bedroom suite with a walk-in closet and a private 3-piece ensuite. Additional Highlights: • A professionally developed basement with a large family room, a wet bar, a wood burning fireplace, a versatile recreation area, two additional bedrooms, a 3-piece bathroom, and ample storage space. • Direct entry to the attached garage for added convenience. • An inlaid brick driveway that enhances the home’s picture-perfect curb appeal. This home truly stands out. Don’t miss the opportunity to make it yours! (id:51699)
Property Details
|
MLS® Number
|
SK988384 |
|
Property Type
|
Single Family |
|
Neigbourhood
|
Lakeridge SA |
|
Features
|
Treed, Rectangular, Double Width Or More Driveway |
|
Structure
|
Deck |
Building
|
Bathroom Total
|
3 |
|
Bedrooms Total
|
5 |
|
Appliances
|
Washer, Refrigerator, Dishwasher, Dryer, Microwave, Alarm System, Window Coverings, Central Vacuum - Roughed In, Storage Shed, Stove |
|
Architectural Style
|
Bungalow |
|
Basement Development
|
Finished |
|
Basement Type
|
Full (finished) |
|
Constructed Date
|
1986 |
|
Cooling Type
|
Central Air Conditioning |
|
Fire Protection
|
Alarm System |
|
Fireplace Fuel
|
Gas,wood |
|
Fireplace Present
|
Yes |
|
Fireplace Type
|
Conventional,conventional |
|
Heating Fuel
|
Natural Gas |
|
Heating Type
|
Forced Air |
|
Stories Total
|
1 |
|
Size Interior
|
1306 Sqft |
|
Type
|
House |
Parking
|
Attached Garage
|
|
|
Interlocked
|
|
|
Parking Space(s)
|
4 |
Land
|
Acreage
|
No |
|
Fence Type
|
Fence |
|
Landscape Features
|
Lawn, Underground Sprinkler |
|
Size Frontage
|
55 Ft |
|
Size Irregular
|
6023.00 |
|
Size Total
|
6023 Sqft |
|
Size Total Text
|
6023 Sqft |
Rooms
| Level |
Type |
Length |
Width |
Dimensions |
|
Basement |
Family Room |
18 ft ,8 in |
20 ft ,5 in |
18 ft ,8 in x 20 ft ,5 in |
|
Basement |
Bedroom |
8 ft ,3 in |
11 ft ,5 in |
8 ft ,3 in x 11 ft ,5 in |
|
Basement |
3pc Bathroom |
|
|
x x x |
|
Basement |
Bedroom |
8 ft ,10 in |
9 ft ,1 in |
8 ft ,10 in x 9 ft ,1 in |
|
Basement |
Other |
29 ft ,5 in |
13 ft ,8 in |
29 ft ,5 in x 13 ft ,8 in |
|
Basement |
Storage |
7 ft ,9 in |
3 ft |
7 ft ,9 in x 3 ft |
|
Basement |
Utility Room |
|
|
X x X |
|
Main Level |
Living Room |
12 ft ,8 in |
15 ft ,2 in |
12 ft ,8 in x 15 ft ,2 in |
|
Main Level |
Dining Room |
10 ft |
9 ft ,8 in |
10 ft x 9 ft ,8 in |
|
Main Level |
Kitchen |
12 ft |
12 ft ,6 in |
12 ft x 12 ft ,6 in |
|
Main Level |
Laundry Room |
|
|
x x x |
|
Main Level |
Bedroom |
10 ft ,4 in |
9 ft ,10 in |
10 ft ,4 in x 9 ft ,10 in |
|
Main Level |
Bedroom |
11 ft ,6 in |
9 ft ,10 in |
11 ft ,6 in x 9 ft ,10 in |
|
Main Level |
4pc Bathroom |
|
|
x x x |
|
Main Level |
Primary Bedroom |
12 ft |
13 ft ,11 in |
12 ft x 13 ft ,11 in |
|
Main Level |
3pc Ensuite Bath |
|
|
x x x |
https://www.realtor.ca/real-estate/27660974/110-brabant-crescent-saskatoon-lakeridge-sa













