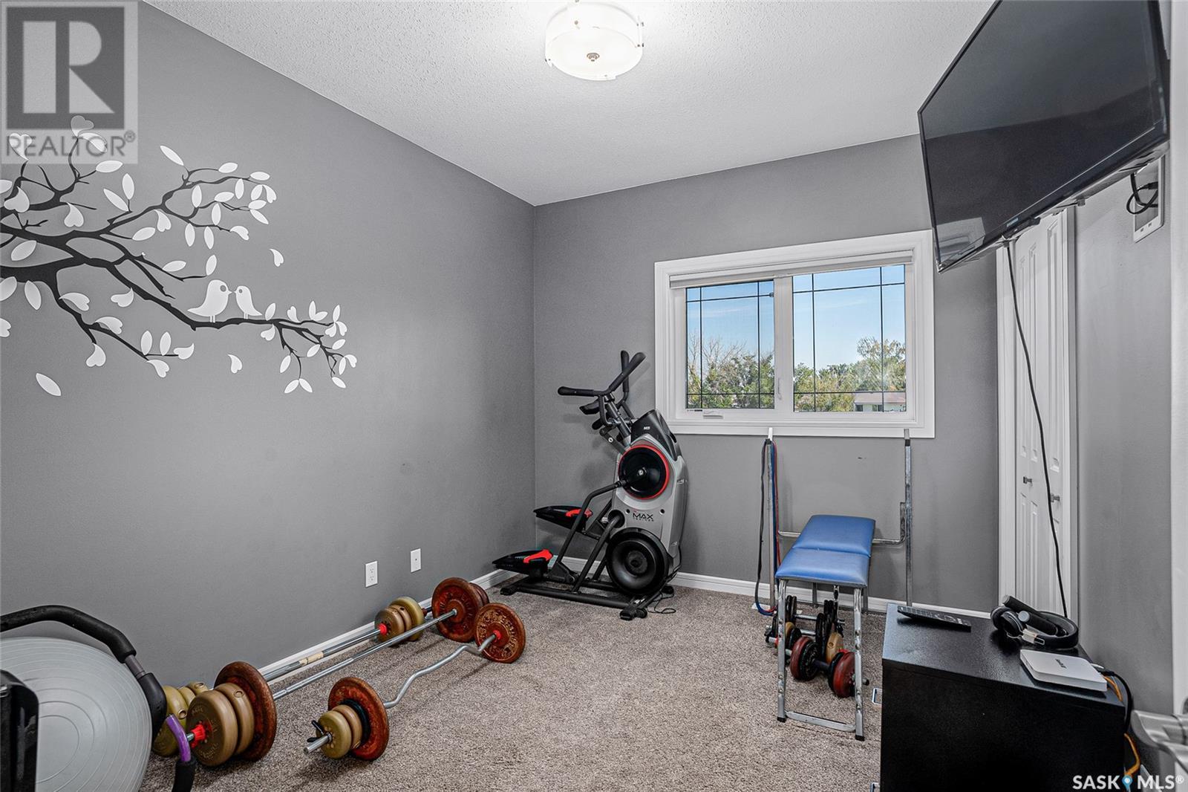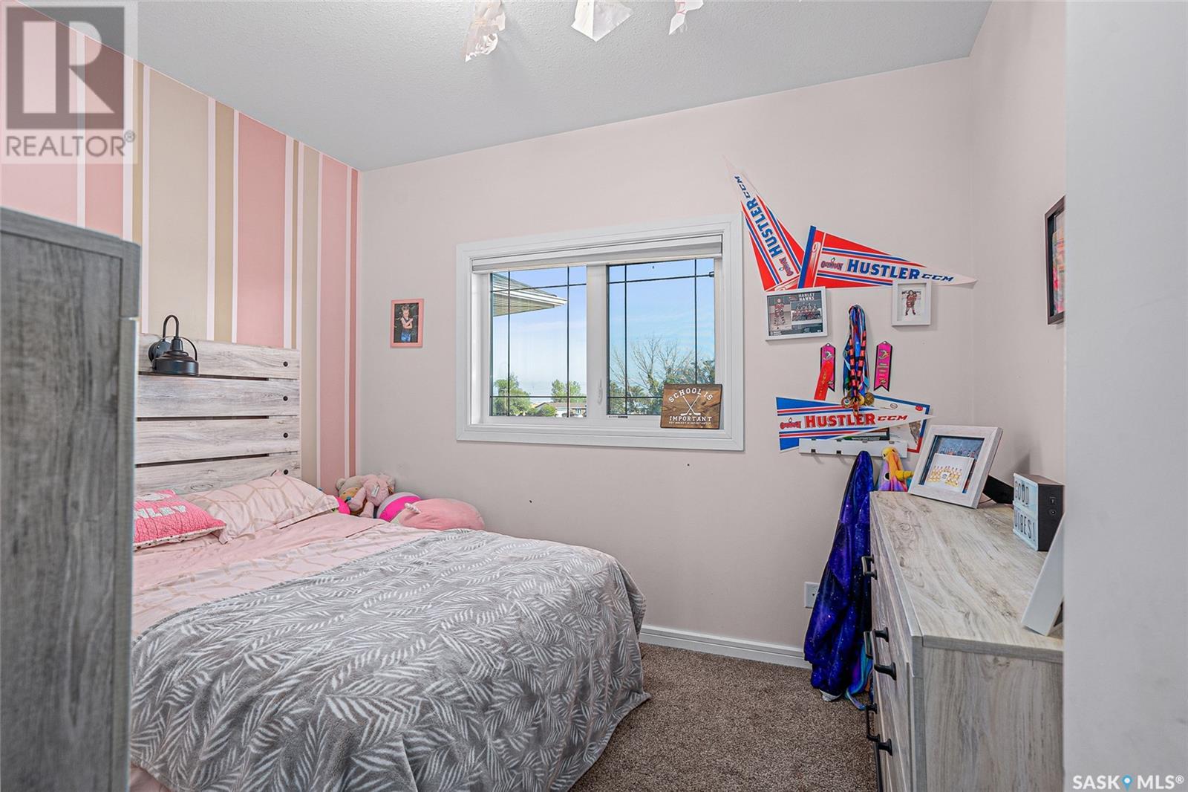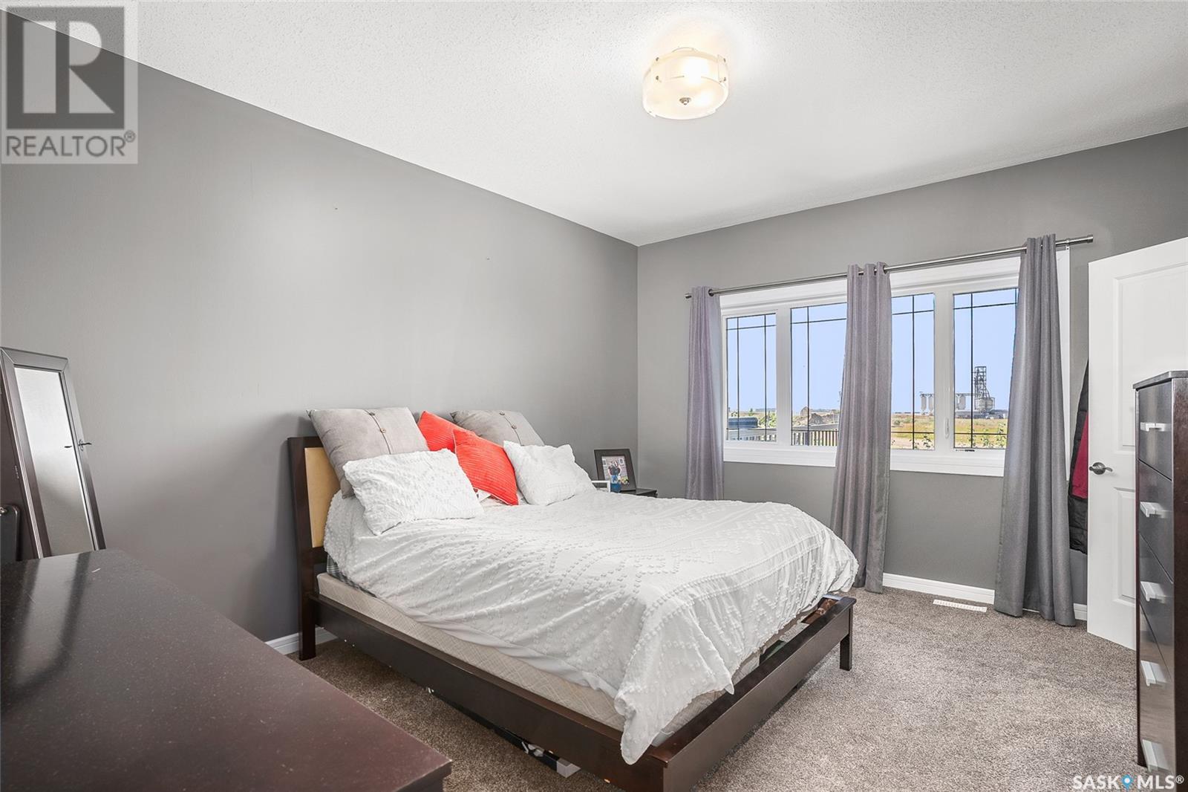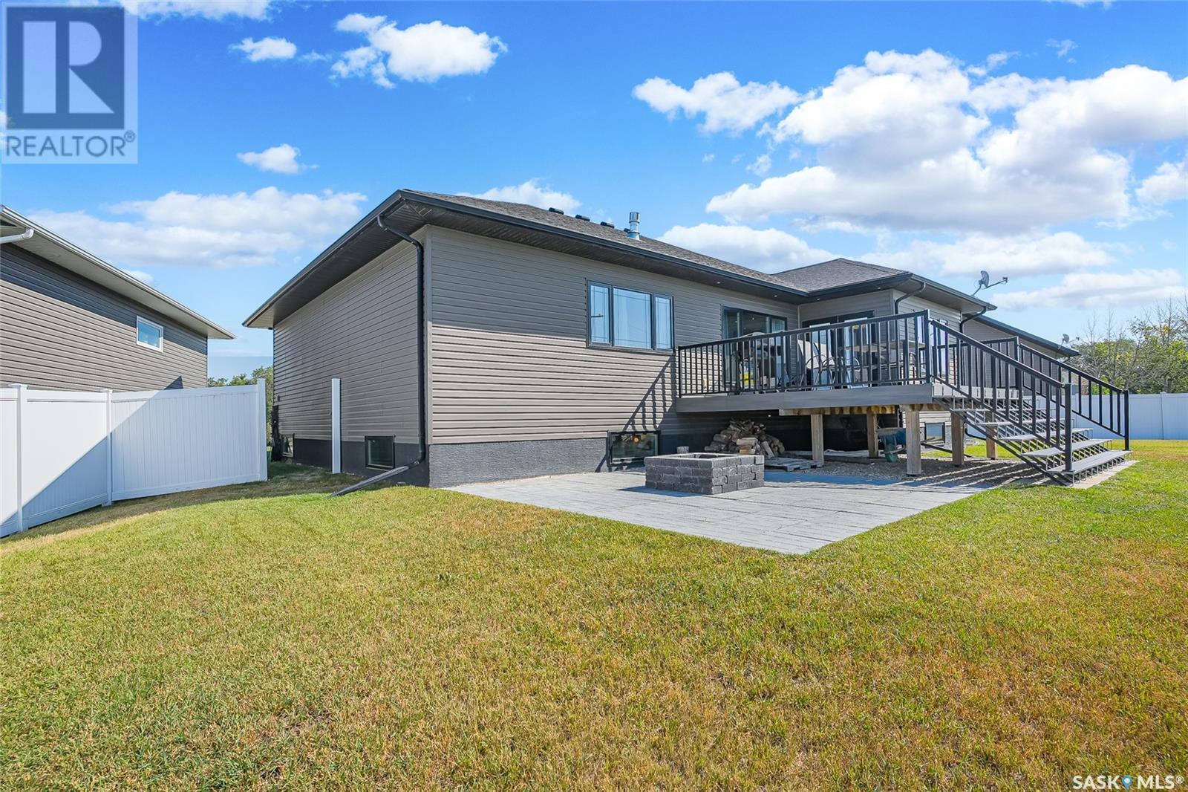5 Bedroom
3 Bathroom
1662 sqft
Bungalow
Fireplace
Central Air Conditioning, Air Exchanger
Forced Air
Lawn
$479,900
Discover this stunning 2013 custom-built home in Hanley, Sk. A lovely agricultural community just 35 min drive from Saskatoon. This charming town features a K-12 school, RCMP, Fire Dept, golf, and camping facilities. The home spans 1662 sq. ft, situated on an expansive 11,325 sq. ft pie-shaped lot within a serene cul-de-sac. It showcases exquisite stonework and siding, complemented by a maintenance-free deck and fencing. Ideal for family living, it offers 5 bedrooms, 3 bathrooms, a pantry, and an open-concept kitchen with a large island perfect for family meals. High-end stainless steel appliances include a built-in oven and glass-top stove. The living room, with its beautiful hardwood floors and a cozy gas fireplace with stone surround, invites family gatherings. The main level includes 3 bedrooms, a 3pc en-suite, 4pc main bath, direct garage access, and laundry facilities, while the basement features 2 additional large bedrooms, a 3-piece bathroom, a spacious game area, and a family room with plush carpeting and ample storage space. The backyard boasts a 16x16 maintenance-free deck, a vast yard awaiting your landscaping vision, a concrete patio with a firepit, and a large shed. Enjoy the evening sunsets in this incredible space. Additional amenities include central AC, a central vacuum system with kick plates, porcelain tile, triple-pane windows, vaulted ceilings, a 10x10 shed, and an elegant curved staircase. This remarkable property is a must-see. Call today. (id:51699)
Property Details
|
MLS® Number
|
SK981787 |
|
Property Type
|
Single Family |
|
Features
|
Cul-de-sac, Treed, Irregular Lot Size |
|
Structure
|
Deck, Patio(s) |
Building
|
Bathroom Total
|
3 |
|
Bedrooms Total
|
5 |
|
Appliances
|
Washer, Refrigerator, Dishwasher, Dryer, Microwave, Oven - Built-in, Window Coverings, Garage Door Opener Remote(s), Central Vacuum, Storage Shed, Stove |
|
Architectural Style
|
Bungalow |
|
Constructed Date
|
2013 |
|
Cooling Type
|
Central Air Conditioning, Air Exchanger |
|
Fireplace Fuel
|
Gas |
|
Fireplace Present
|
Yes |
|
Fireplace Type
|
Conventional |
|
Heating Fuel
|
Natural Gas |
|
Heating Type
|
Forced Air |
|
Stories Total
|
1 |
|
Size Interior
|
1662 Sqft |
|
Type
|
House |
Parking
|
Attached Garage
|
|
|
Parking Space(s)
|
4 |
Land
|
Acreage
|
No |
|
Fence Type
|
Fence, Partially Fenced |
|
Landscape Features
|
Lawn |
|
Size Irregular
|
11325.00 |
|
Size Total
|
11325 Sqft |
|
Size Total Text
|
11325 Sqft |
Rooms
| Level |
Type |
Length |
Width |
Dimensions |
|
Basement |
3pc Bathroom |
7 ft ,1 in |
7 ft ,7 in |
7 ft ,1 in x 7 ft ,7 in |
|
Basement |
Bedroom |
13 ft ,4 in |
11 ft |
13 ft ,4 in x 11 ft |
|
Basement |
Bedroom |
15 ft ,3 in |
11 ft ,5 in |
15 ft ,3 in x 11 ft ,5 in |
|
Basement |
Games Room |
31 ft |
15 ft ,4 in |
31 ft x 15 ft ,4 in |
|
Basement |
Family Room |
17 ft ,5 in |
14 ft |
17 ft ,5 in x 14 ft |
|
Basement |
Storage |
13 ft ,3 in |
11 ft |
13 ft ,3 in x 11 ft |
|
Basement |
Utility Room |
12 ft ,9 in |
10 ft |
12 ft ,9 in x 10 ft |
|
Main Level |
Kitchen |
16 ft |
13 ft ,9 in |
16 ft x 13 ft ,9 in |
|
Main Level |
Living Room |
|
|
x x x |
|
Main Level |
Dining Room |
14 ft ,4 in |
8 ft ,2 in |
14 ft ,4 in x 8 ft ,2 in |
|
Main Level |
Foyer |
11 ft |
7 ft ,5 in |
11 ft x 7 ft ,5 in |
|
Main Level |
4pc Bathroom |
9 ft ,2 in |
4 ft ,10 in |
9 ft ,2 in x 4 ft ,10 in |
|
Main Level |
Bedroom |
11 ft ,11 in |
9 ft ,6 in |
11 ft ,11 in x 9 ft ,6 in |
|
Main Level |
Bedroom |
10 ft ,10 in |
9 ft ,10 in |
10 ft ,10 in x 9 ft ,10 in |
|
Main Level |
Primary Bedroom |
14 ft ,7 in |
12 ft ,3 in |
14 ft ,7 in x 12 ft ,3 in |
|
Main Level |
3pc Ensuite Bath |
8 ft ,4 in |
6 ft ,7 in |
8 ft ,4 in x 6 ft ,7 in |
|
Main Level |
Laundry Room |
7 ft ,2 in |
6 ft ,9 in |
7 ft ,2 in x 6 ft ,9 in |
https://www.realtor.ca/real-estate/27334492/110-canada-court-hanley









































