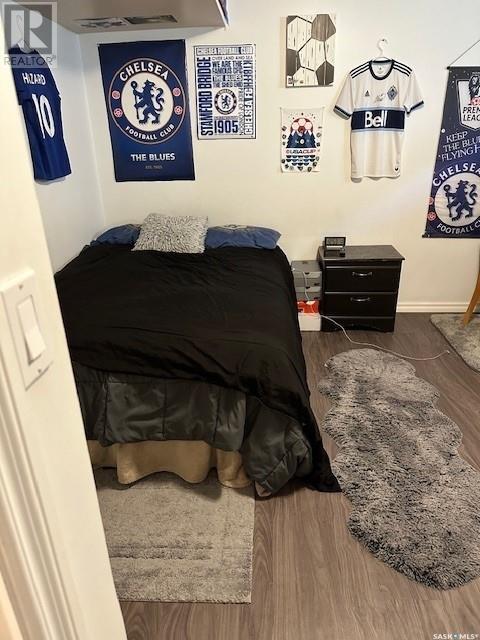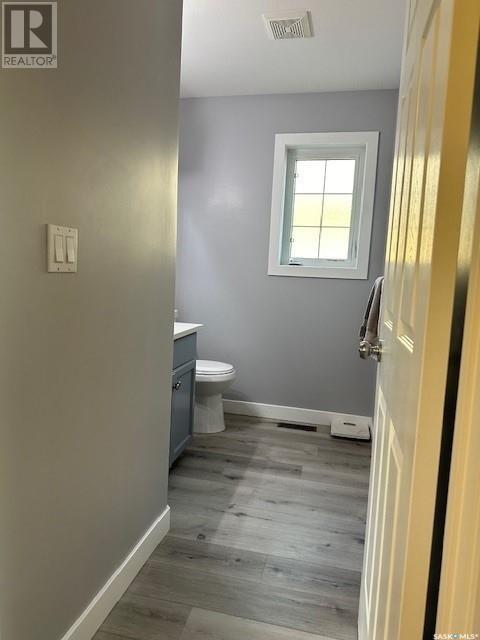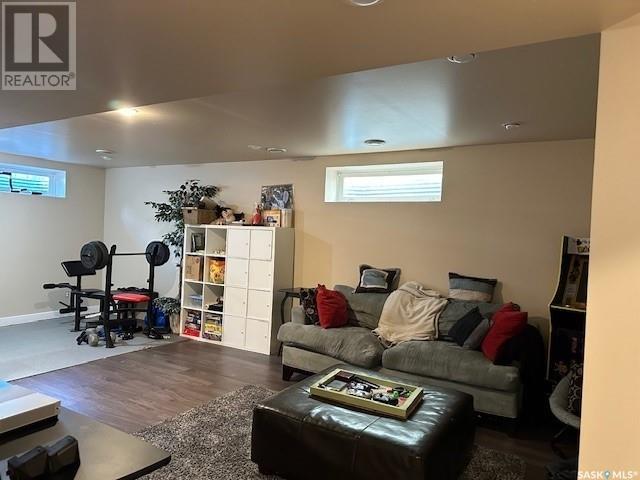4 Bedroom
4 Bathroom
1825 sqft
2 Level
Fireplace
Central Air Conditioning
Forced Air
Lawn, Underground Sprinkler
$642,000
Welcome to this stunning two-storey, 1825 sq ft home with four bedrooms, four bathrooms, a main floor den, and main floor laundry. This home features lots of recent upgrades with a modern, stylish interior, with a new kitchen and countertops, all new flooring, faucets, sinks and appliances throughout. Massive master bedroom including a large ensuite with jetted tub and walk in closet. Fully development basement, redone in 2021 which offers a gym space and adds to the living area of the home. Step outside to enjoy the expanded deck and large backyard, perfect for entertaining and relaxing. The stucco exterior provides durability and style while the property is fully fenced for privacy and security. Additional features included a heated double garage, gas BBQ hook up, gas fireplace and alarm system with cameras added for peace of mind. Alarm system allows you to control the temperature and doors right from your phone! Don’t miss this opportunity to own this beautiful Willowgrove home right down the street from the schools and shopping. (id:51699)
Property Details
|
MLS® Number
|
SK985985 |
|
Property Type
|
Single Family |
|
Neigbourhood
|
Willowgrove |
|
Features
|
Rectangular, Double Width Or More Driveway, Sump Pump |
|
Structure
|
Deck, Patio(s) |
Building
|
Bathroom Total
|
4 |
|
Bedrooms Total
|
4 |
|
Appliances
|
Washer, Refrigerator, Intercom, Dishwasher, Dryer, Microwave, Alarm System, Window Coverings, Garage Door Opener Remote(s), Storage Shed, Stove |
|
Architectural Style
|
2 Level |
|
Basement Development
|
Finished |
|
Basement Type
|
Full (finished) |
|
Constructed Date
|
2005 |
|
Cooling Type
|
Central Air Conditioning |
|
Fire Protection
|
Alarm System |
|
Fireplace Fuel
|
Gas |
|
Fireplace Present
|
Yes |
|
Fireplace Type
|
Conventional |
|
Heating Fuel
|
Natural Gas |
|
Heating Type
|
Forced Air |
|
Stories Total
|
2 |
|
Size Interior
|
1825 Sqft |
|
Type
|
House |
Parking
|
Attached Garage
|
|
|
Heated Garage
|
|
|
Parking Space(s)
|
2 |
Land
|
Acreage
|
No |
|
Fence Type
|
Fence |
|
Landscape Features
|
Lawn, Underground Sprinkler |
|
Size Frontage
|
47 Ft ,5 In |
|
Size Irregular
|
6825.00 |
|
Size Total
|
6825 Sqft |
|
Size Total Text
|
6825 Sqft |
Rooms
| Level |
Type |
Length |
Width |
Dimensions |
|
Second Level |
Bedroom |
10 ft ,8 in |
11 ft |
10 ft ,8 in x 11 ft |
|
Second Level |
Primary Bedroom |
14 ft |
19 ft |
14 ft x 19 ft |
|
Second Level |
Bedroom |
10 ft ,1 in |
12 ft ,11 in |
10 ft ,1 in x 12 ft ,11 in |
|
Second Level |
4pc Bathroom |
4 ft ,11 in |
8 ft ,2 in |
4 ft ,11 in x 8 ft ,2 in |
|
Second Level |
4pc Bathroom |
7 ft ,11 in |
10 ft ,10 in |
7 ft ,11 in x 10 ft ,10 in |
|
Basement |
Living Room |
13 ft ,6 in |
25 ft ,4 in |
13 ft ,6 in x 25 ft ,4 in |
|
Basement |
Bedroom |
12 ft ,3 in |
13 ft ,7 in |
12 ft ,3 in x 13 ft ,7 in |
|
Basement |
4pc Bathroom |
5 ft |
9 ft ,2 in |
5 ft x 9 ft ,2 in |
|
Basement |
Storage |
7 ft ,3 in |
12 ft ,4 in |
7 ft ,3 in x 12 ft ,4 in |
|
Main Level |
Den |
9 ft ,3 in |
10 ft ,3 in |
9 ft ,3 in x 10 ft ,3 in |
|
Main Level |
Dining Room |
8 ft |
9 ft |
8 ft x 9 ft |
|
Main Level |
2pc Bathroom |
5 ft ,5 in |
9 ft |
5 ft ,5 in x 9 ft |
|
Main Level |
Kitchen |
9 ft ,3 in |
15 ft |
9 ft ,3 in x 15 ft |
|
Main Level |
Living Room |
13 ft |
15 ft |
13 ft x 15 ft |
|
Main Level |
Laundry Room |
5 ft ,6 in |
5 ft ,10 in |
5 ft ,6 in x 5 ft ,10 in |
https://www.realtor.ca/real-estate/27537137/110-maguire-court-saskatoon-willowgrove













































