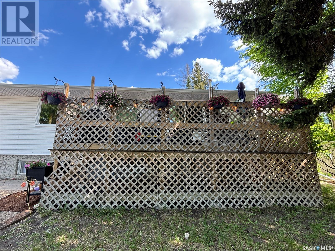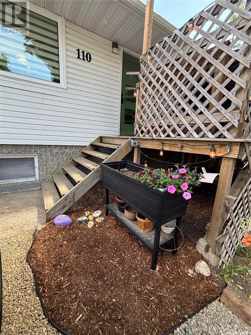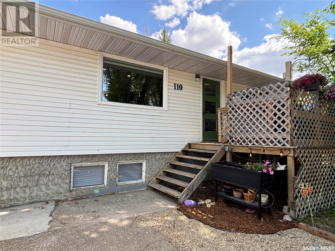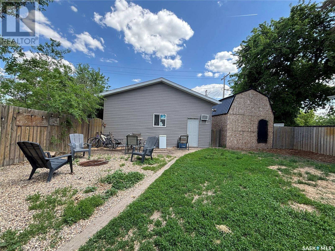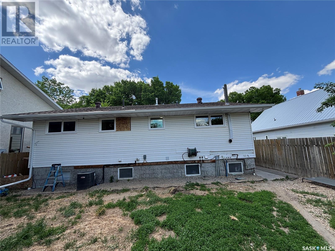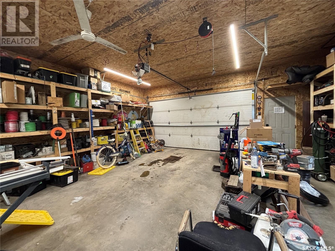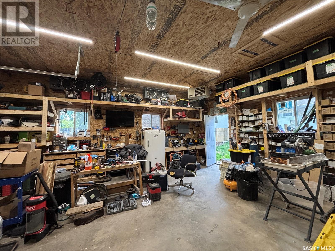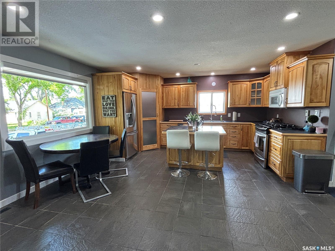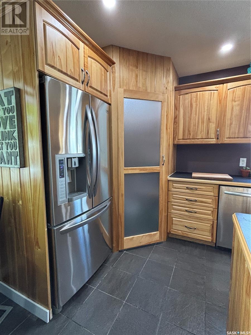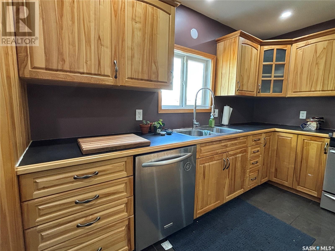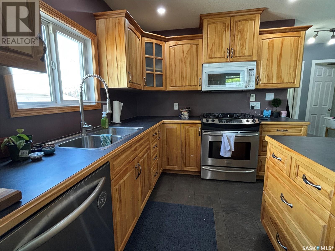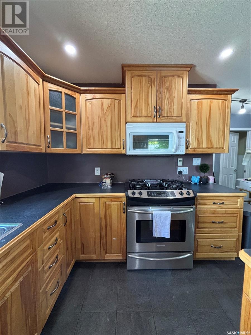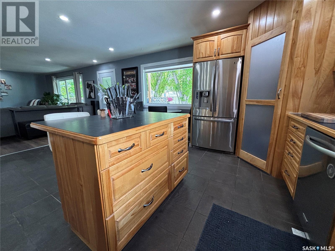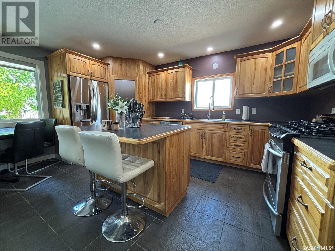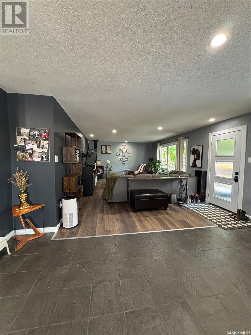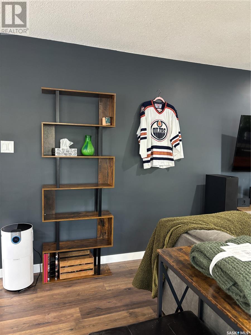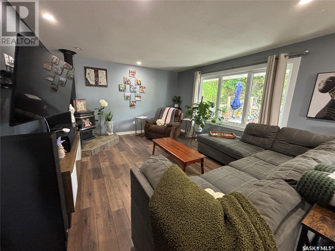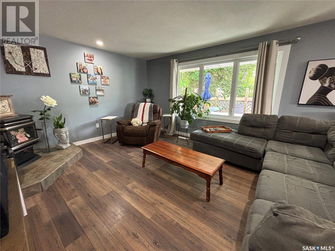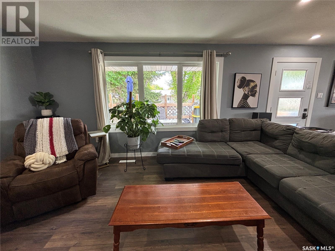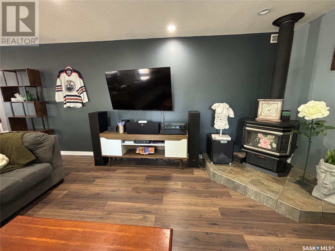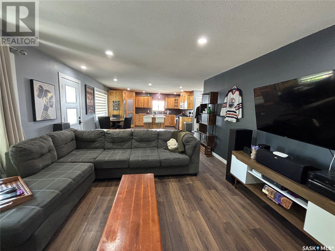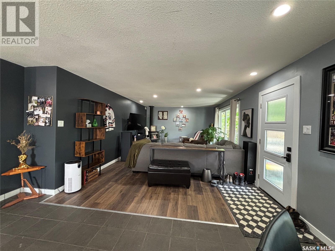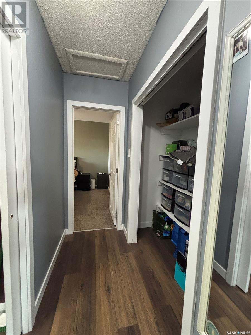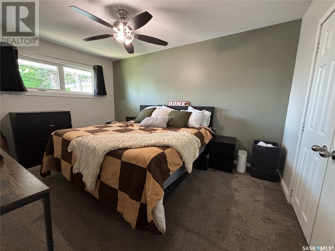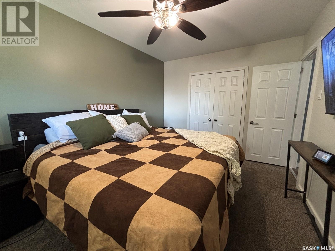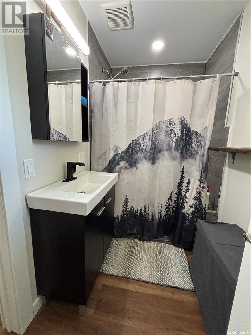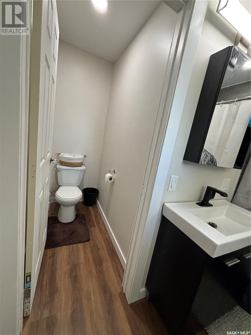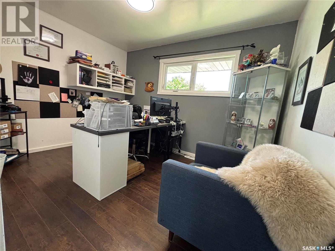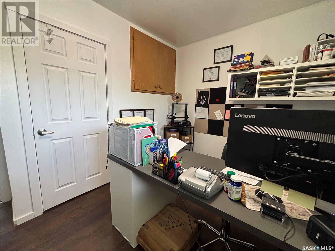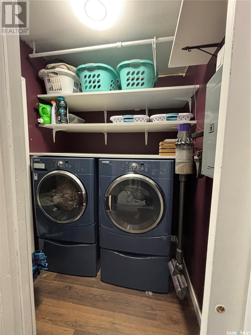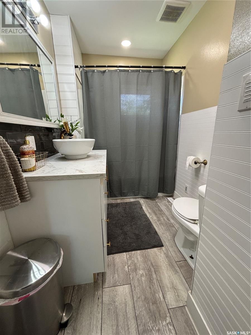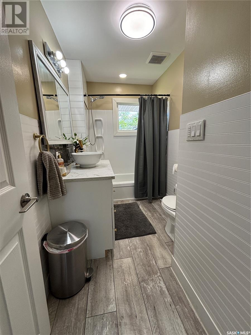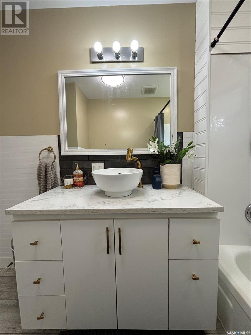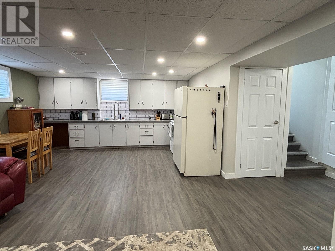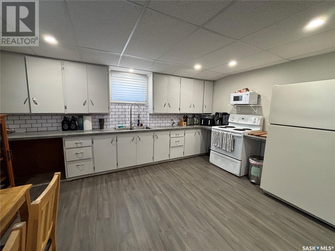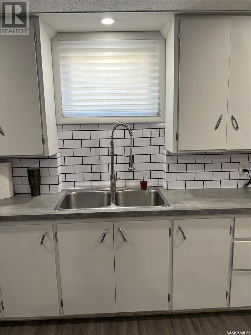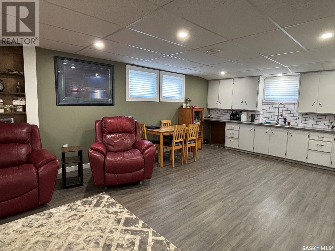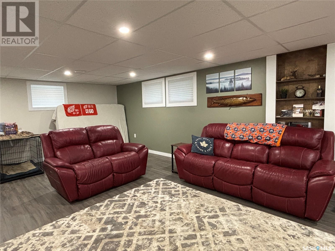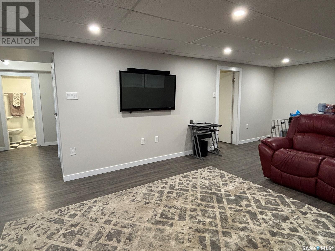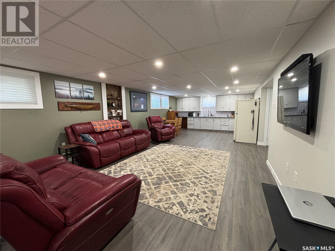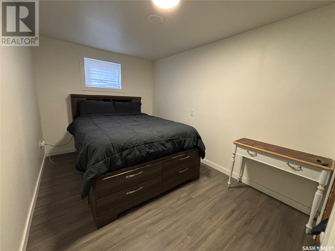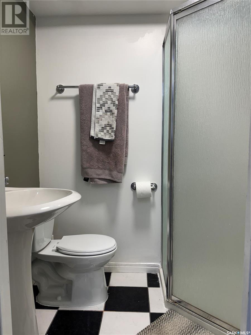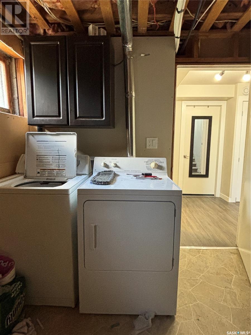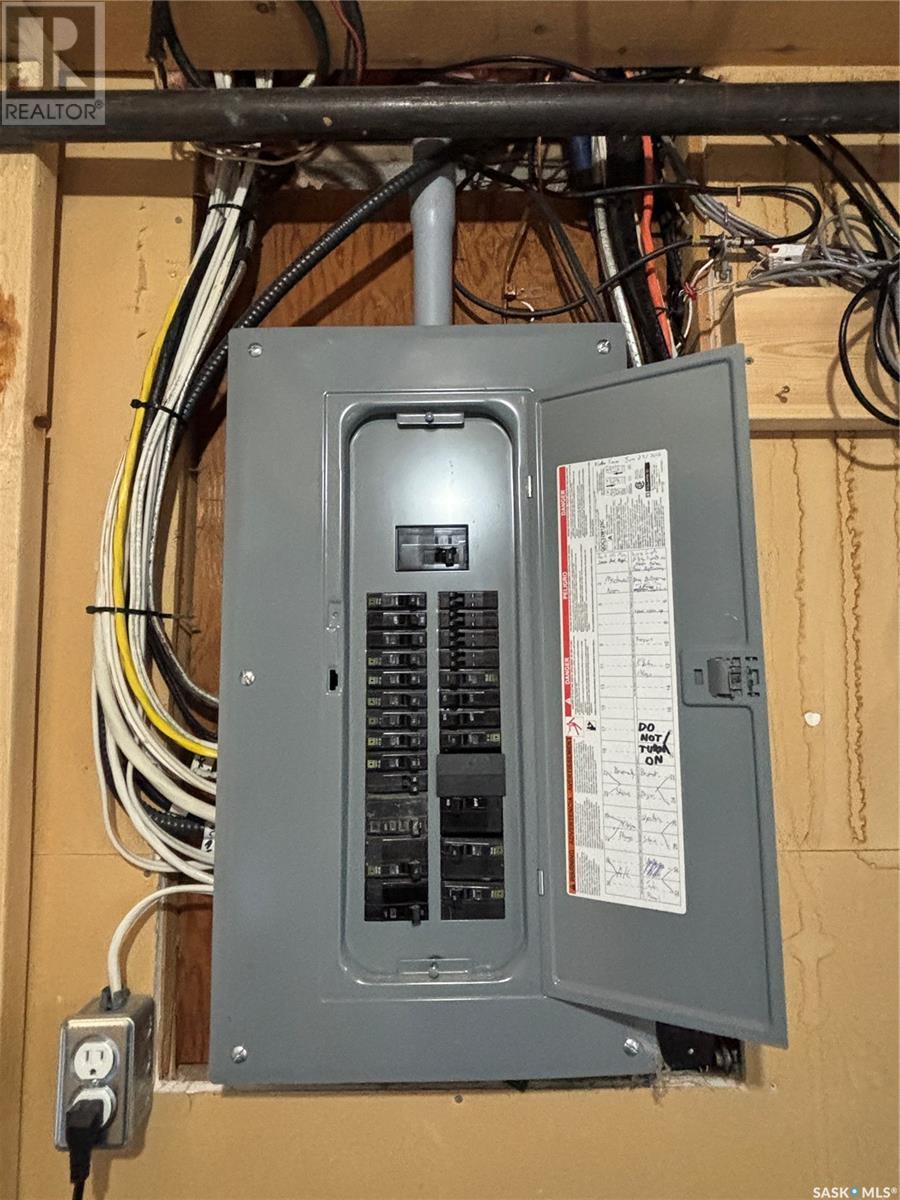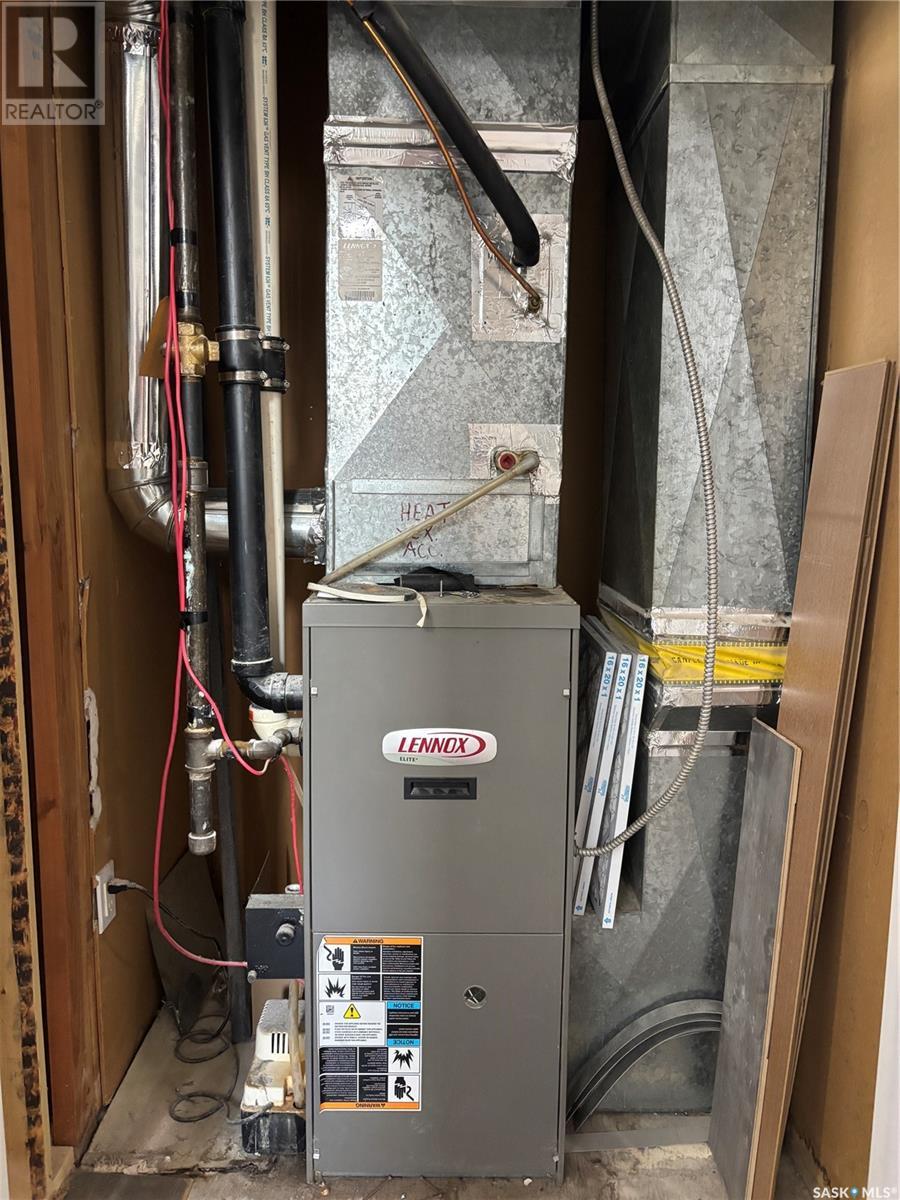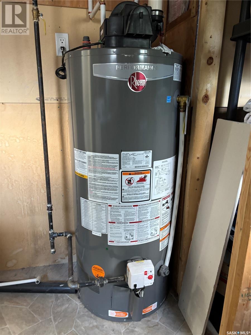4 Bedroom
3 Bathroom
1216 sqft
Bungalow
Central Air Conditioning
Forced Air
Lawn, Underground Sprinkler
$310,000
This home will surprise you; every surface has been improved right down to the shed and garage in the backyard. The shed has a mezzanine and the garage is a massive 24x26 garage. The large deck out front, on the west side, has ample sunshine and a lovely privacy railing. The open concept kitchen and living room occupy the entire width of the home for a huge entertainment space. Kitchen cabinets are plentiful so tons of storage. 2 bedrooms on this floor and 2 bathrooms with main floor laundry as well. New windows and floors were installed on this floor just this year. Going downstairs there is a landing with a side door that can be used as a separate entrance to the basement (with town approval) you could have a roommate for a little mortgage helper. The basement houses 2 bedrooms and 1 more bathroom. The fenced yard allows so much added space for kids and dogs or just a backyard BBQ and underground sprinklers keep the lawns looking fresh. Furnace and air conditioner are dated 2010, natural gas line and updated electrical service were completed in 2018; this home offers 200 Amp service - hot tub anyone? Book a tour today - you don't want to miss out on this one. (id:51699)
Property Details
|
MLS® Number
|
SK007689 |
|
Property Type
|
Single Family |
|
Features
|
Treed, Rectangular |
|
Structure
|
Deck, Patio(s) |
Building
|
Bathroom Total
|
3 |
|
Bedrooms Total
|
4 |
|
Appliances
|
Washer, Refrigerator, Dishwasher, Dryer, Microwave, Window Coverings, Garage Door Opener Remote(s), Central Vacuum - Roughed In, Storage Shed, Stove |
|
Architectural Style
|
Bungalow |
|
Basement Development
|
Finished |
|
Basement Type
|
Full (finished) |
|
Constructed Date
|
1963 |
|
Cooling Type
|
Central Air Conditioning |
|
Heating Fuel
|
Natural Gas |
|
Heating Type
|
Forced Air |
|
Stories Total
|
1 |
|
Size Interior
|
1216 Sqft |
|
Type
|
House |
Parking
|
Detached Garage
|
|
|
Gravel
|
|
|
Heated Garage
|
|
|
Parking Space(s)
|
4 |
Land
|
Acreage
|
No |
|
Fence Type
|
Fence |
|
Landscape Features
|
Lawn, Underground Sprinkler |
|
Size Frontage
|
50 Ft |
|
Size Irregular
|
6500.00 |
|
Size Total
|
6500 Sqft |
|
Size Total Text
|
6500 Sqft |
Rooms
| Level |
Type |
Length |
Width |
Dimensions |
|
Basement |
Laundry Room |
|
|
Measurements not available |
|
Basement |
3pc Bathroom |
|
|
4'8" x 6'4" |
|
Basement |
Kitchen/dining Room |
|
|
14'8" x 16' |
|
Basement |
Living Room |
|
|
14'8" x 19' |
|
Basement |
Bedroom |
|
|
11'7" x 9' |
|
Basement |
Bedroom |
|
|
12' x 8'4" |
|
Main Level |
Kitchen/dining Room |
|
|
16'4" x 15'4" |
|
Main Level |
Living Room |
|
|
20'9" x 13'4" |
|
Main Level |
Bedroom |
|
|
8'9" x 11'9" |
|
Main Level |
4pc Bathroom |
|
|
10'9" x 5'6" |
|
Main Level |
Primary Bedroom |
|
|
9'9" x 14' |
|
Main Level |
3pc Ensuite Bath |
|
|
8'11" x 4'11" |
|
Main Level |
Laundry Room |
|
|
Measurements not available |
https://www.realtor.ca/real-estate/28391424/110-marsh-street-maple-creek


