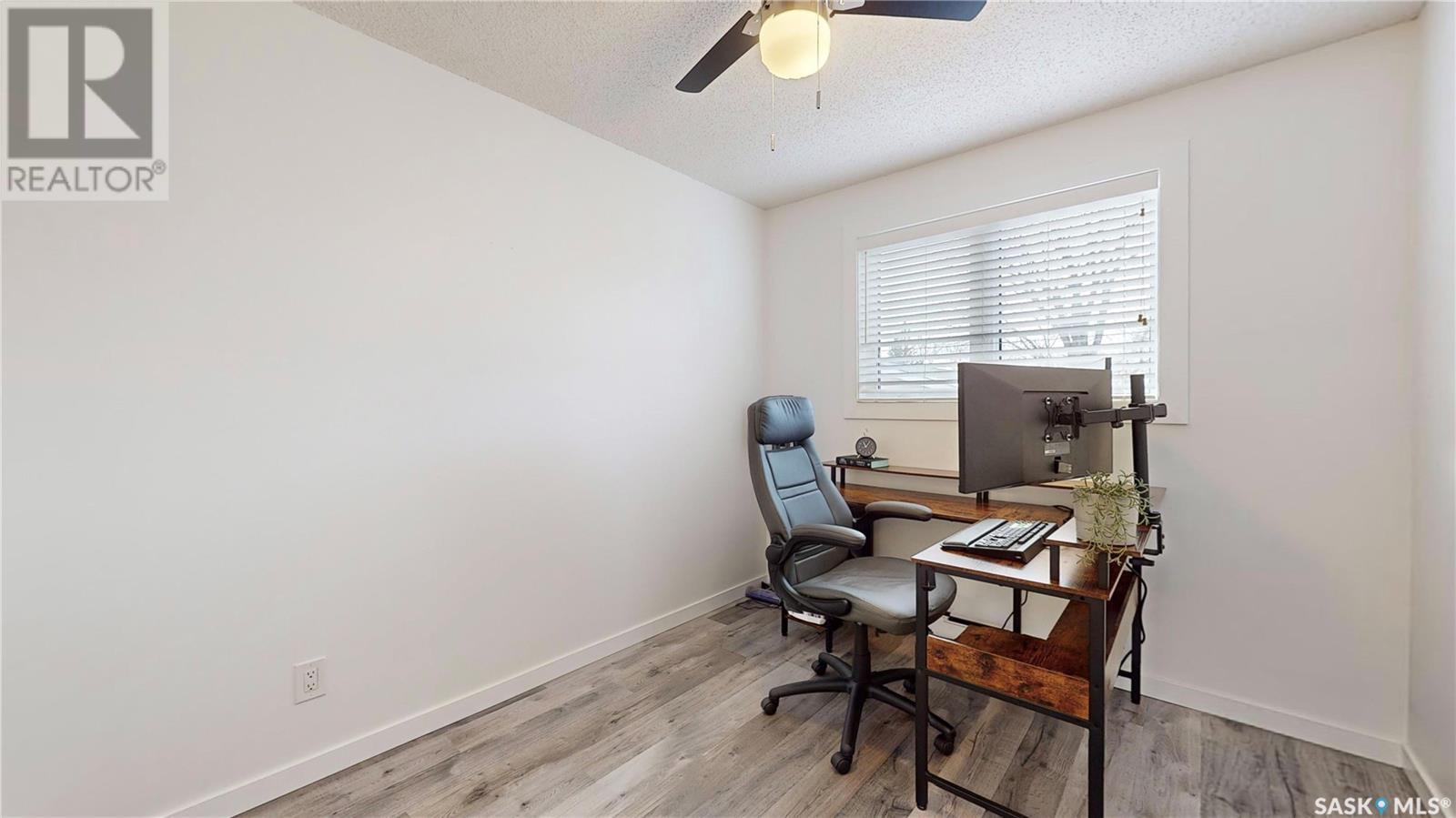4 Bedroom
2 Bathroom
972 sqft
Bi-Level
Central Air Conditioning
Forced Air
Lawn, Underground Sprinkler
$325,000
Step into your dream home in Argyle Park! This modern, renovated, and move-in-ready 4-bedroom, 2-bathroom gem is perfect for your family. The sunny, inviting living room welcomes you, while the spacious primary bedroom features a stunning custom feature wall. Two additional well-sized bedrooms ensure everyone has their own space. The bathroom? Simply gorgeous—it's been completely remodeled back to the studs with new dry board and completed with white subway tile for that fresh, chic feel. Cook up memories in the dine-in kitchen, boasting painted cabinetry, butcher block countertops, and a barn door pantry. Enjoy indoor-outdoor living with patio doors leading to a deck, a fully fenced yard, and a play structure for family fun. Head downstairs to the fully finished basement, complete with a spacious rec room, play area, 4th bedroom, 3-piece bath, and a large laundry/utility/storage room. The oversized single garage is fully insulated, providing excellent storage and utility space. Notable updates include new shingles in August 2024, triple-pane windows from 2020, and upgraded lighting, flooring, interior doors, trim, and more! This property is an absolute delight and won’t last long! Experience why families are eager to call Argyle Park home with these stunning features and updates. Call your agent today to schedule a showing and make this incredible property yours! (id:51699)
Property Details
|
MLS® Number
|
SK987779 |
|
Property Type
|
Single Family |
|
Neigbourhood
|
Argyle Park |
|
Features
|
Rectangular |
|
Structure
|
Deck |
Building
|
Bathroom Total
|
2 |
|
Bedrooms Total
|
4 |
|
Appliances
|
Washer, Refrigerator, Dishwasher, Dryer, Microwave, Garage Door Opener Remote(s), Storage Shed, Stove |
|
Architectural Style
|
Bi-level |
|
Basement Development
|
Finished |
|
Basement Type
|
Full (finished) |
|
Constructed Date
|
1984 |
|
Cooling Type
|
Central Air Conditioning |
|
Heating Fuel
|
Natural Gas |
|
Heating Type
|
Forced Air |
|
Size Interior
|
972 Sqft |
|
Type
|
House |
Parking
|
Detached Garage
|
|
|
Parking Space(s)
|
4 |
Land
|
Acreage
|
No |
|
Fence Type
|
Fence |
|
Landscape Features
|
Lawn, Underground Sprinkler |
|
Size Frontage
|
44 Ft ,5 In |
|
Size Irregular
|
5130.00 |
|
Size Total
|
5130 Sqft |
|
Size Total Text
|
5130 Sqft |
Rooms
| Level |
Type |
Length |
Width |
Dimensions |
|
Basement |
Other |
|
|
11-11 x 23-11 |
|
Basement |
3pc Bathroom |
|
|
6-9 x 6-1 |
|
Basement |
Bedroom |
|
|
10-1 x 11-7 |
|
Basement |
Laundry Room |
|
|
13-9 x 11-4 |
|
Main Level |
4pc Bathroom |
|
|
7-11 x 4-11 |
|
Main Level |
Living Room |
|
13 ft |
Measurements not available x 13 ft |
|
Main Level |
Bedroom |
8 ft |
|
8 ft x Measurements not available |
|
Main Level |
Bedroom |
|
|
9-10 x 8-7 |
|
Main Level |
Primary Bedroom |
|
|
10-6 x 11-5 |
|
Main Level |
Kitchen/dining Room |
|
|
11-8 x 12-2 |
https://www.realtor.ca/real-estate/27631509/110-petersmeyer-street-regina-argyle-park


















































