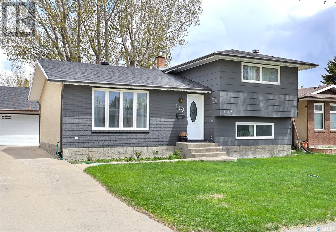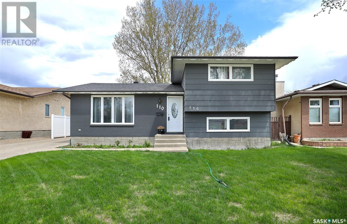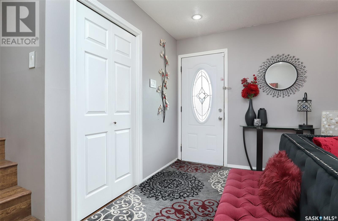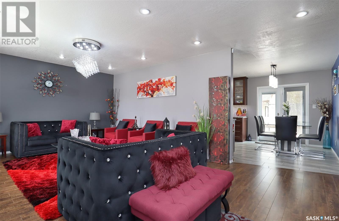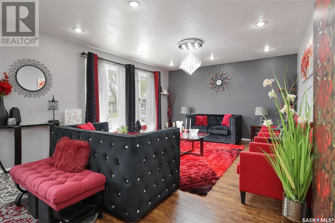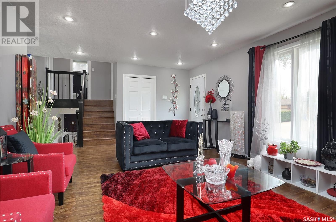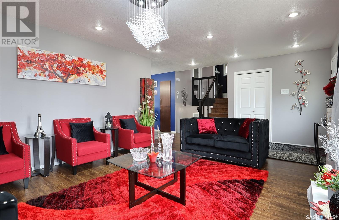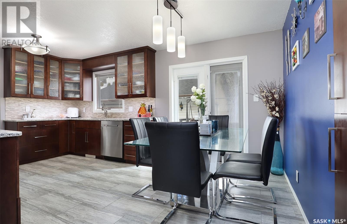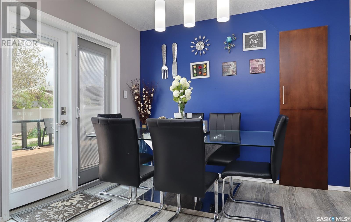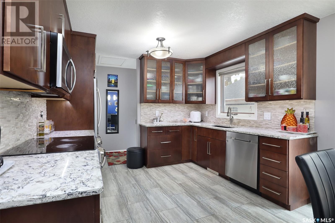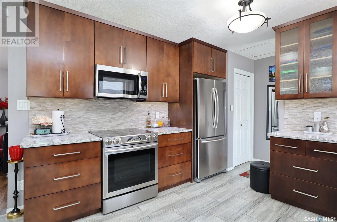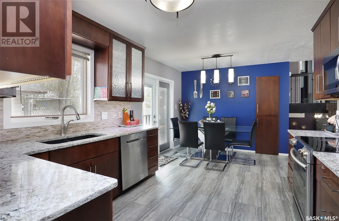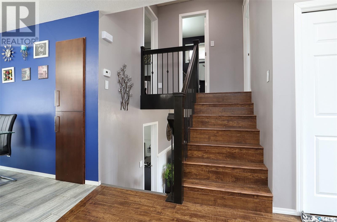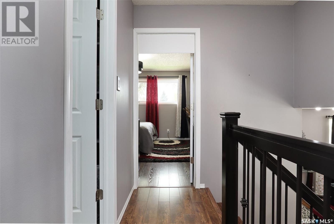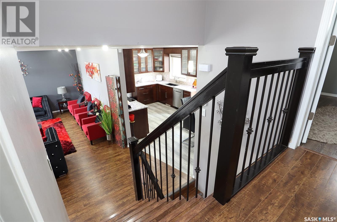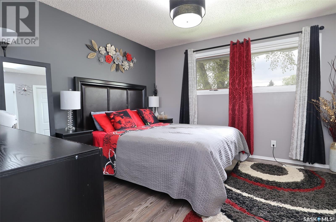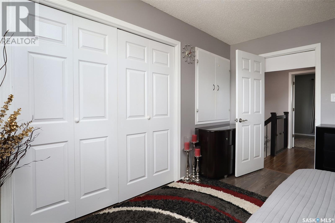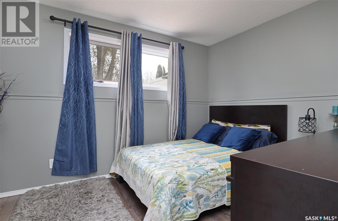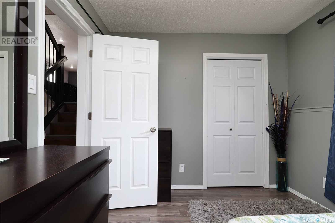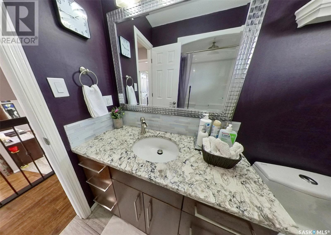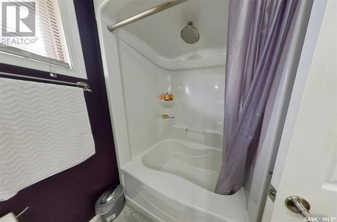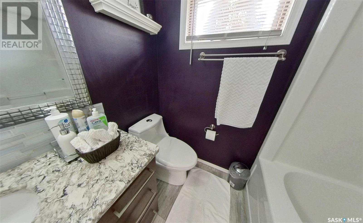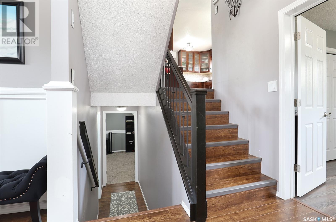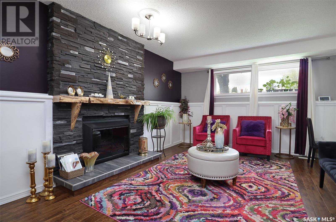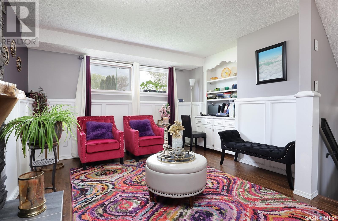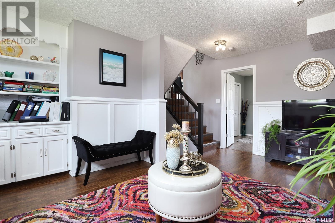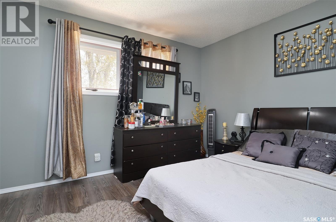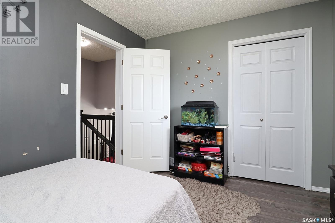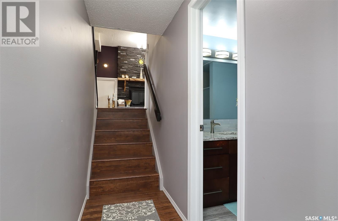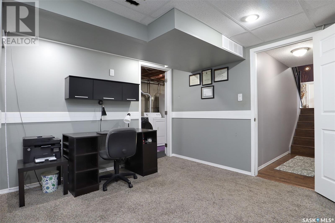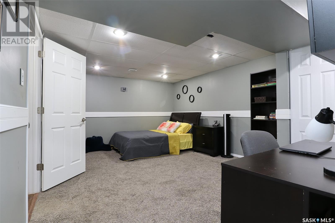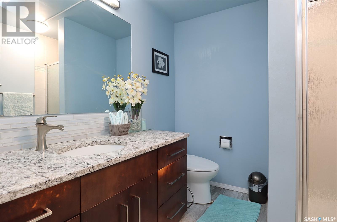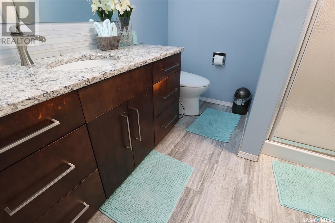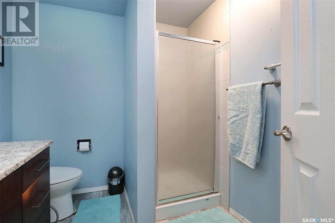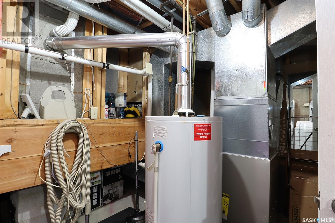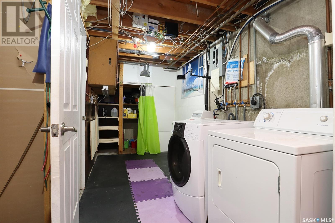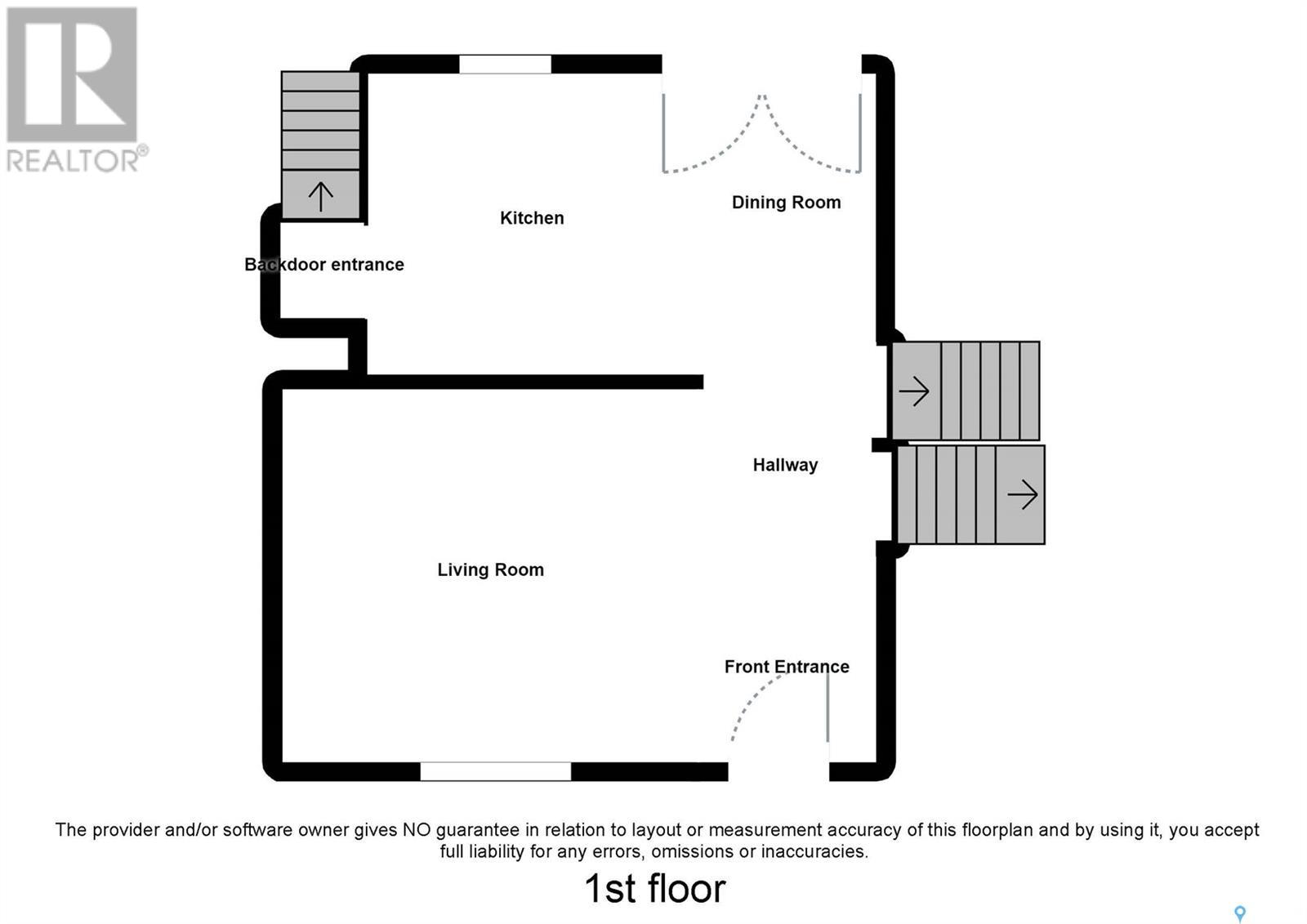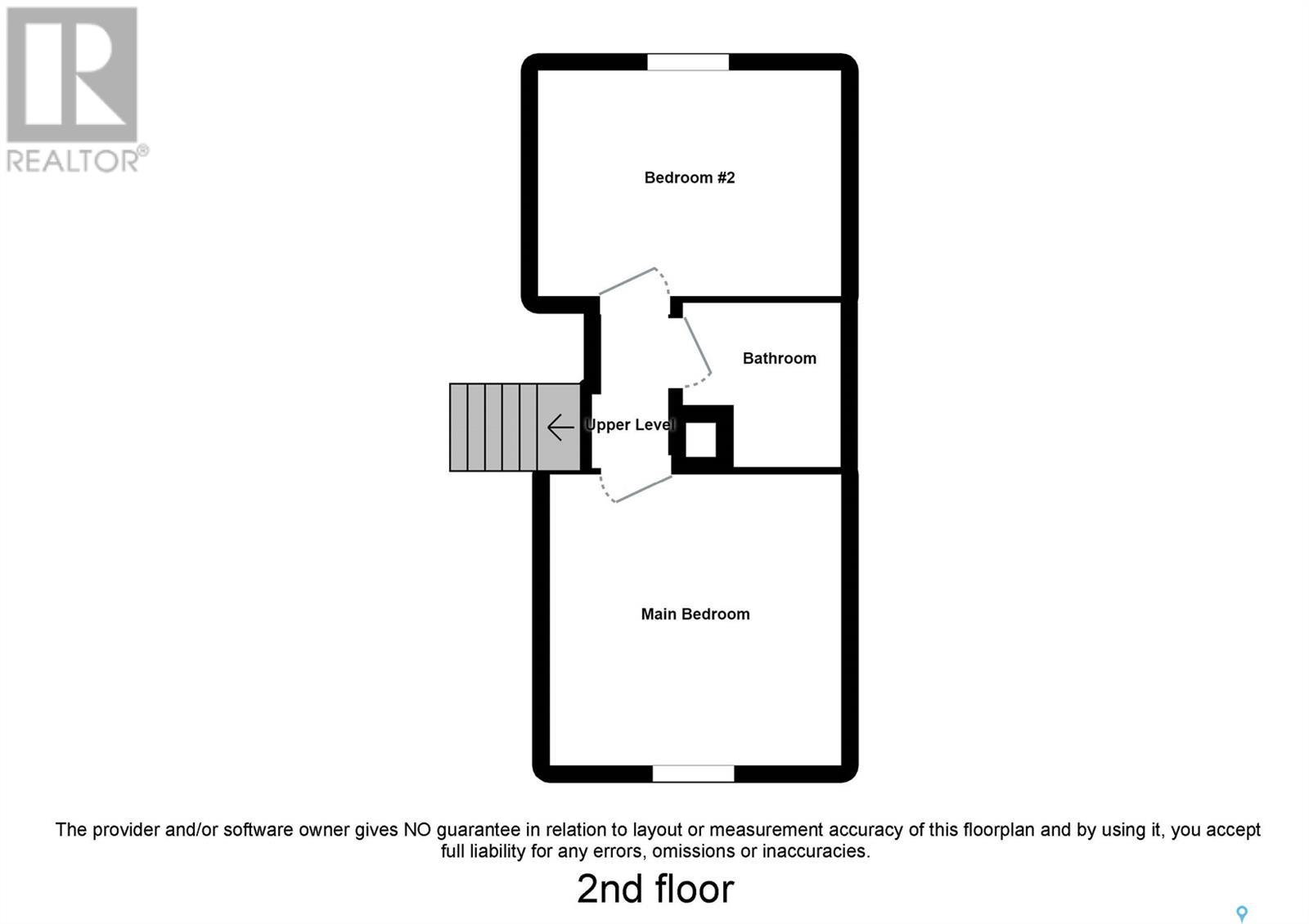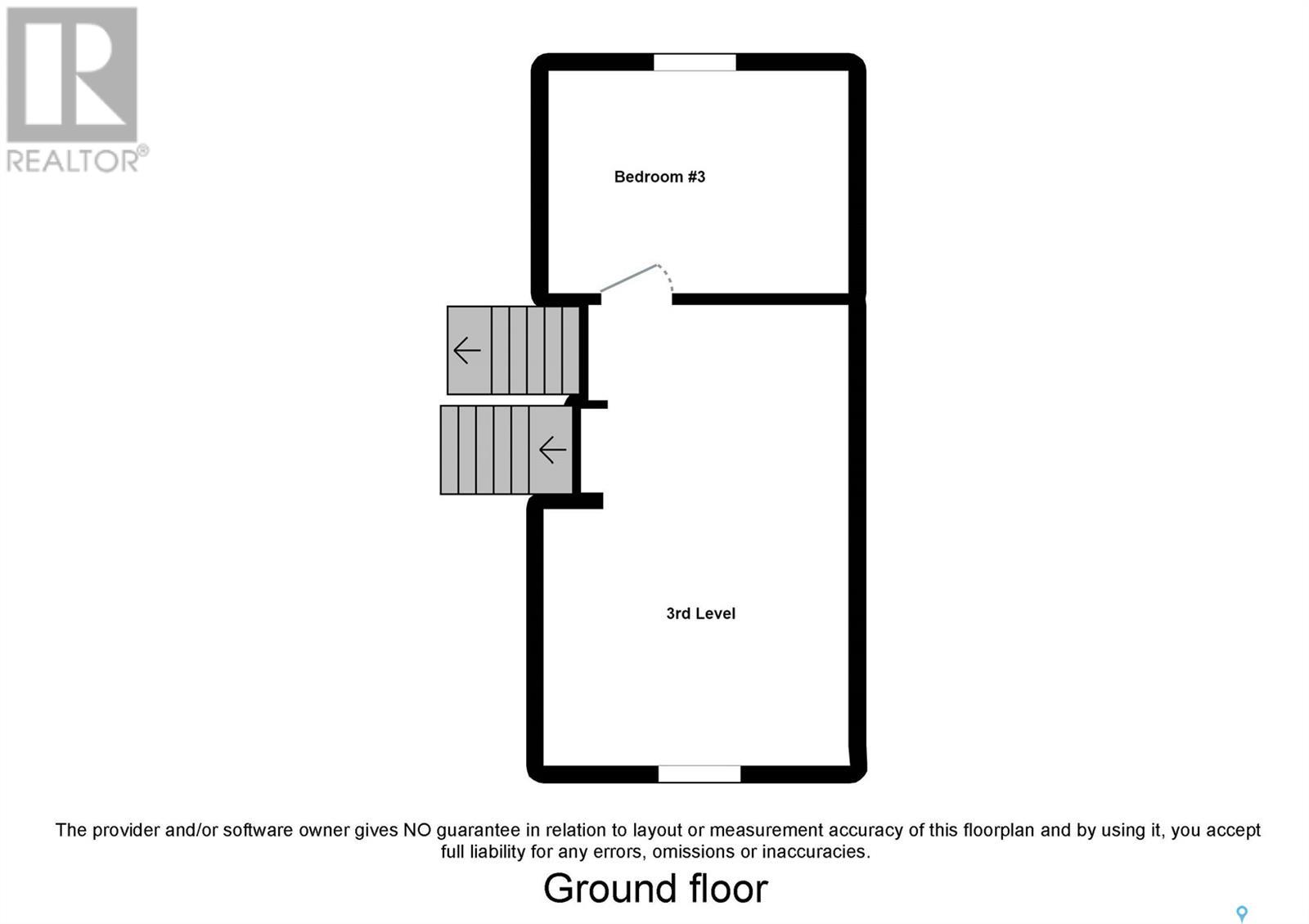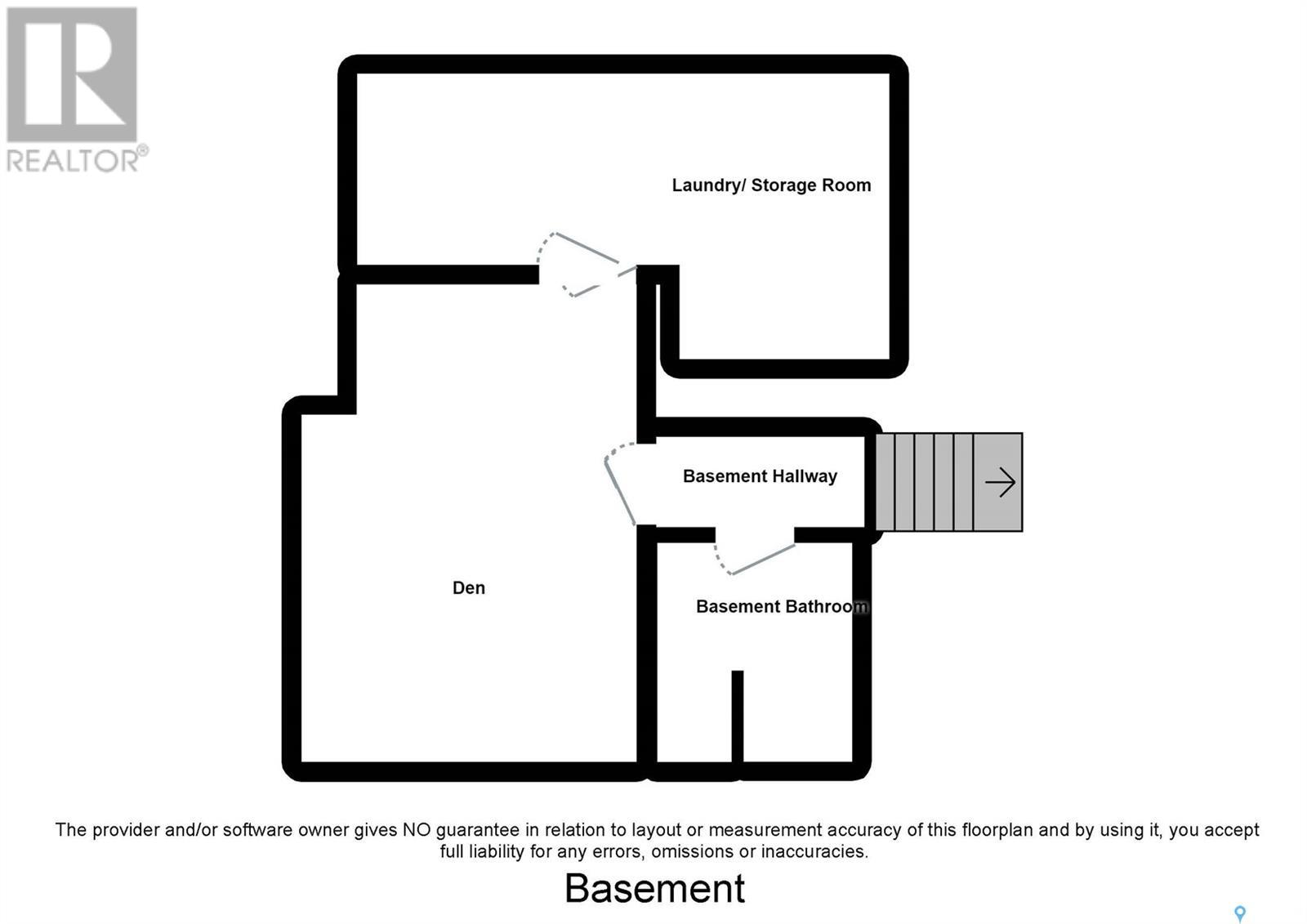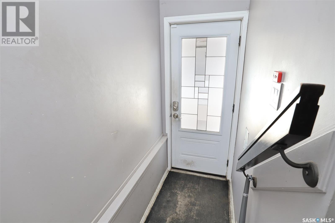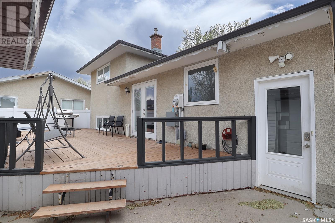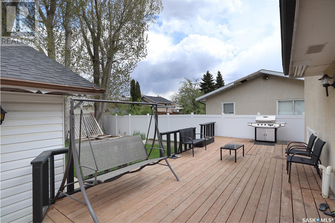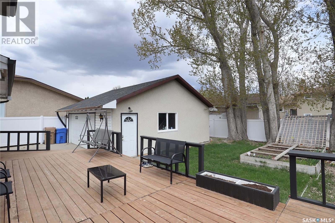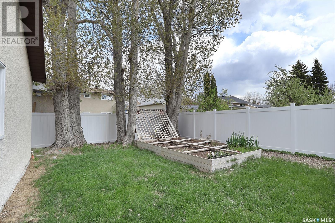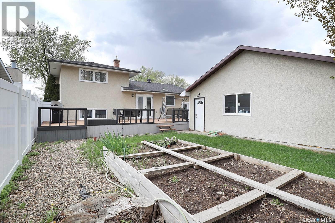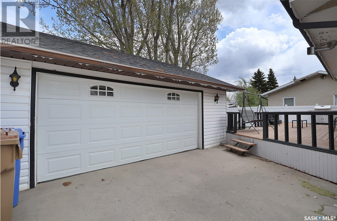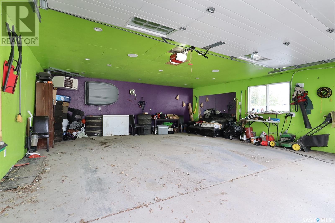3 Bedroom
2 Bathroom
1426 sqft
Fireplace
Forced Air
Lawn, Garden Area
$359,800
Welcome home! This is a must-see 1426 sq’, Joe Kratz built, 3 bedroom, 2 bathroom home in a great location in Uplands with an oversized, heated double garage. Walk in the front door to your WOW factor: large living room with laminate flooring. Enter the fantastic kitchen and dining room, with vinyl tile flooring, quartz countertops, stainless steel appliances, soft-close cabinets, and under-cabinet lighting. Walk out the patio doors to your large deck and great-sized yard with new PVC fencing. Heading upstairs, you have 2 bedrooms with laminate flooring and a fully updated bathroom. On the 3rd level, you have a huge family room with a stunning wood-burning fireplace and your 3rd bedroom. Heading to the 4th level, you have an updated 3-piece bath and large living room, currently used as a guest bedroom, as well as your laundry room with storage and extra storage in the crawl space. Numerous upgrades include kitchen, appliances, bathrooms, shingles, flooring, ceilings, lights, switches, trim, doors, closets, fireplace, paint, and PVC fencing. All pictures are taken from when the seller lived in the home. This is a perfect home, looking for the next perfect family to call it home! (id:51699)
Property Details
|
MLS® Number
|
SK967870 |
|
Property Type
|
Single Family |
|
Neigbourhood
|
Uplands |
|
Features
|
Treed, Rectangular |
|
Structure
|
Deck |
Building
|
Bathroom Total
|
2 |
|
Bedrooms Total
|
3 |
|
Appliances
|
Washer, Refrigerator, Dishwasher, Dryer, Microwave, Garage Door Opener Remote(s), Stove |
|
Basement Development
|
Finished |
|
Basement Type
|
Full (finished) |
|
Constructed Date
|
1980 |
|
Construction Style Split Level
|
Split Level |
|
Fireplace Fuel
|
Wood |
|
Fireplace Present
|
Yes |
|
Fireplace Type
|
Conventional |
|
Heating Fuel
|
Natural Gas |
|
Heating Type
|
Forced Air |
|
Size Interior
|
1426 Sqft |
|
Type
|
House |
Parking
|
Detached Garage
|
|
|
Heated Garage
|
|
|
Parking Space(s)
|
5 |
Land
|
Acreage
|
No |
|
Fence Type
|
Fence |
|
Landscape Features
|
Lawn, Garden Area |
|
Size Frontage
|
50 Ft |
|
Size Irregular
|
5321.00 |
|
Size Total
|
5321 Sqft |
|
Size Total Text
|
5321 Sqft |
Rooms
| Level |
Type |
Length |
Width |
Dimensions |
|
Second Level |
Primary Bedroom |
|
|
11'9" x 12' |
|
Second Level |
Bedroom |
|
|
11'9" x 9'3" |
|
Second Level |
4pc Bathroom |
|
|
Measurements not available |
|
Third Level |
Bedroom |
|
|
11'9" x 9"3" |
|
Third Level |
Family Room |
|
|
11'4" x 18'6" |
|
Basement |
Family Room |
|
|
17'3" x 12'3" |
|
Basement |
3pc Bathroom |
|
|
Measurements not available |
|
Main Level |
Living Room |
|
|
13'4" x 16' |
|
Main Level |
Dining Room |
|
|
7'6" x 9'9" |
|
Main Level |
Kitchen |
|
|
10' x 10' |
https://www.realtor.ca/real-estate/26835248/110-rodenbush-drive-regina-uplands

