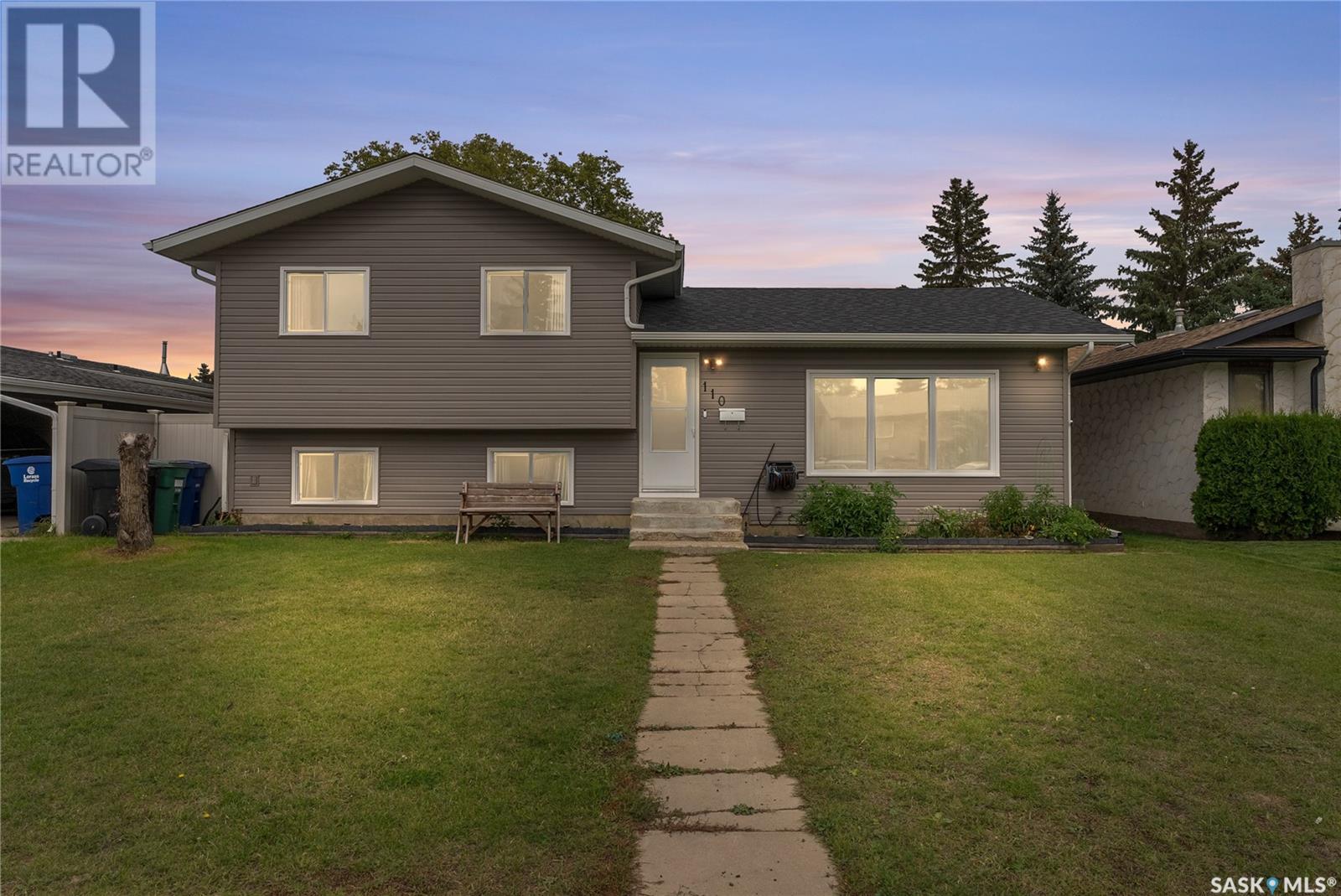3 Bedroom
3 Bathroom
1259 sqft
Fireplace
Central Air Conditioning
Forced Air
Lawn
$340,000
Welcome to this well maintained home located on a cul- de-sac in Meadowgreen neighbourhood. The main floor offers a living room with big windows, a dining area, a recently renovated kitchen with stainless steel appliances, kitchen backsplash, lots of cabinets, granite countertops & kitchen island. Head your way upstairs to the master bedroom which has an en suite 2 pc bath, two additional bedrooms & a full bathroom. Make your way downstairs to level 3 where you will find another family room with a full bathroom. The basement offers a den, a storage room & laundry in utility. According to the seller, furnace is few years old. Almost the entire house has undergone extensive renovations including flooring, light fixtures, bathrooms, kitchen, most of the window & appliances. This home is situated on a huge rectangular lot. Call your favourite Realtor® today to book a private tour or if you need more information. (id:51699)
Property Details
|
MLS® Number
|
SK984593 |
|
Property Type
|
Single Family |
|
Neigbourhood
|
Meadowgreen |
|
Features
|
Treed, Rectangular |
Building
|
Bathroom Total
|
3 |
|
Bedrooms Total
|
3 |
|
Appliances
|
Washer, Refrigerator, Dishwasher, Dryer, Window Coverings, Hood Fan, Play Structure, Storage Shed, Stove |
|
Basement Development
|
Finished |
|
Basement Type
|
Full (finished) |
|
Constructed Date
|
1978 |
|
Construction Style Split Level
|
Split Level |
|
Cooling Type
|
Central Air Conditioning |
|
Fireplace Fuel
|
Electric |
|
Fireplace Present
|
Yes |
|
Fireplace Type
|
Conventional |
|
Heating Fuel
|
Natural Gas |
|
Heating Type
|
Forced Air |
|
Size Interior
|
1259 Sqft |
|
Type
|
House |
Parking
Land
|
Acreage
|
No |
|
Fence Type
|
Fence |
|
Landscape Features
|
Lawn |
|
Size Frontage
|
50 Ft |
|
Size Irregular
|
5497.00 |
|
Size Total
|
5497 Sqft |
|
Size Total Text
|
5497 Sqft |
Rooms
| Level |
Type |
Length |
Width |
Dimensions |
|
Second Level |
Primary Bedroom |
13 ft ,5 in |
11 ft ,9 in |
13 ft ,5 in x 11 ft ,9 in |
|
Second Level |
2pc Ensuite Bath |
|
|
Measurements not available |
|
Second Level |
Bedroom |
9 ft ,6 in |
9 ft ,7 in |
9 ft ,6 in x 9 ft ,7 in |
|
Second Level |
Bedroom |
9 ft ,6 in |
9 ft ,6 in |
9 ft ,6 in x 9 ft ,6 in |
|
Second Level |
4pc Bathroom |
|
|
Measurements not available |
|
Third Level |
3pc Bathroom |
|
|
Measurements not available |
|
Third Level |
Family Room |
25 ft |
19 ft ,4 in |
25 ft x 19 ft ,4 in |
|
Basement |
Den |
10 ft ,5 in |
10 ft ,9 in |
10 ft ,5 in x 10 ft ,9 in |
|
Basement |
Other |
9 ft ,5 in |
6 ft ,3 in |
9 ft ,5 in x 6 ft ,3 in |
|
Basement |
Storage |
5 ft |
8 ft ,5 in |
5 ft x 8 ft ,5 in |
|
Basement |
Laundry Room |
|
|
Measurements not available |
|
Main Level |
Kitchen/dining Room |
13 ft ,5 in |
17 ft ,8 in |
13 ft ,5 in x 17 ft ,8 in |
|
Main Level |
Living Room |
11 ft ,4 in |
18 ft ,8 in |
11 ft ,4 in x 18 ft ,8 in |
https://www.realtor.ca/real-estate/27464832/110-shaftsbury-place-saskatoon-meadowgreen

















































