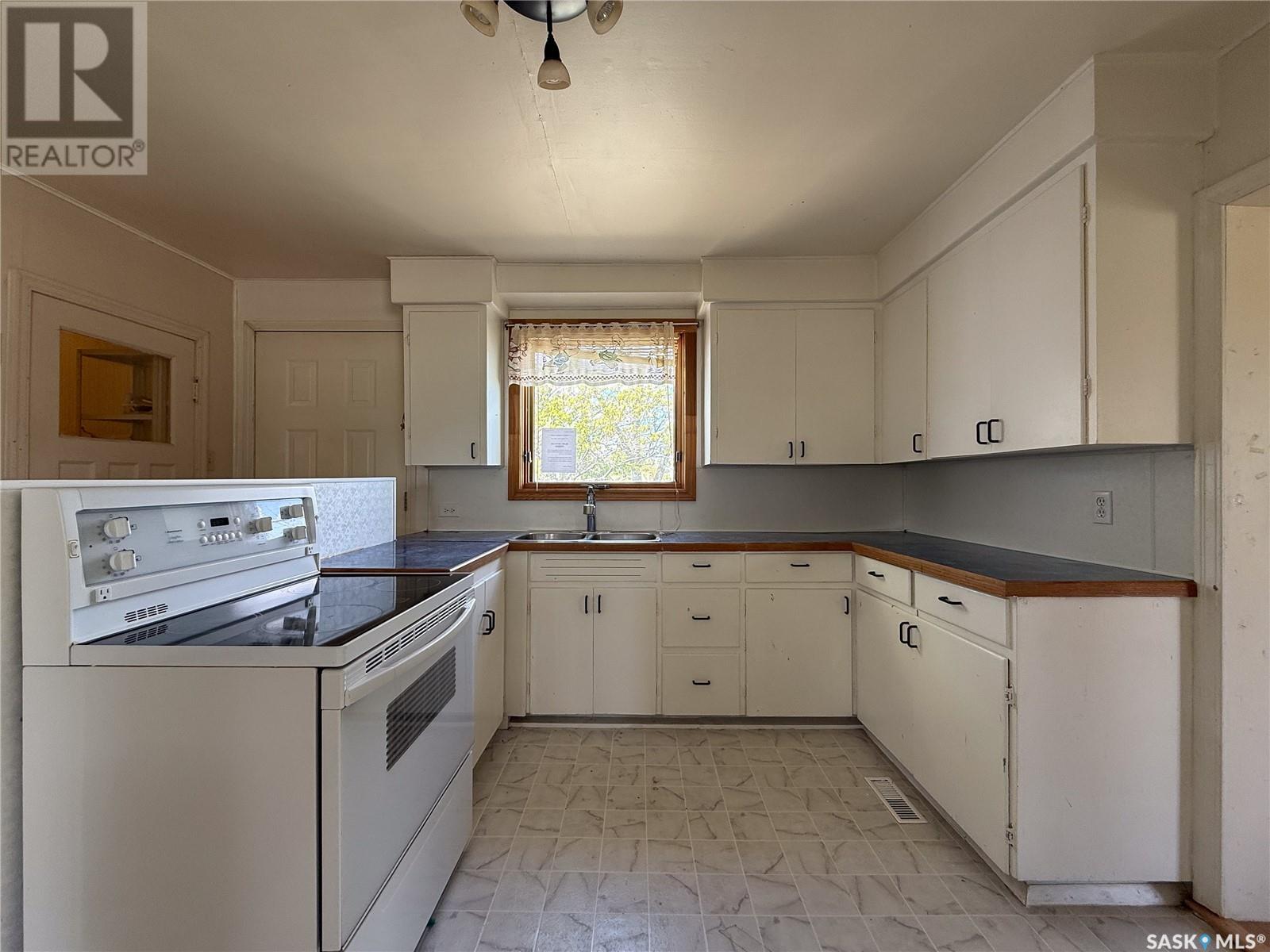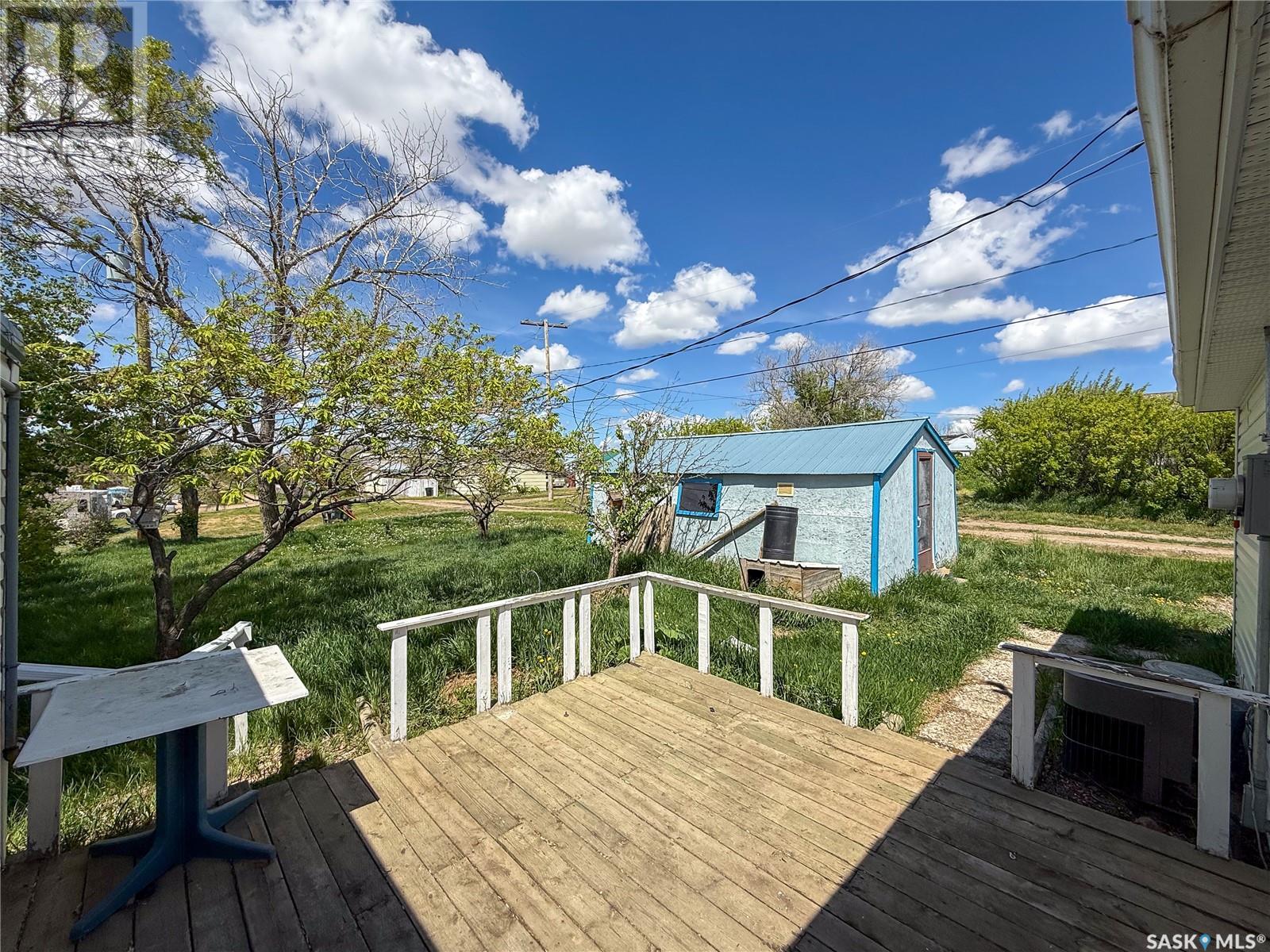1 Bedroom
1 Bathroom
796 sqft
Bungalow
Central Air Conditioning
Forced Air
Lawn
$30,000
Welcome to 110 Wayne Street in Abbey, SK — a 796 sq. ft. bungalow with solid potential and a great layout for a fixer-upper! Currently set up as a 1-bedroom home, there is the potential to convert the dining room into a 2nd bedroom with a few modifications as there is already a window in place. The living room is bright with large windows, and the kitchen features a fun blue countertops. The 4-piece bathroom, deck access, and basement entry are just off the kitchen. The basement is partially developed, with one area offering high ceilings—ready for your ideas. Key features include central air, HE furnace, water heater, and a 100 amp panel. The 5,750 sq. ft. lot has lane access, a shed, and a spacious deck w/ a storage addition in the backyard. Abbey is a quiet town with the Abbey Business Centre, school nearby in Cabri, and just an hour to Swift Current. Sold as-is, this home is ideal for someone ready to roll up their sleeves and bring it back to life. (id:51699)
Property Details
|
MLS® Number
|
SK007076 |
|
Property Type
|
Single Family |
|
Features
|
Treed, Lane, Rectangular |
|
Structure
|
Deck |
Building
|
Bathroom Total
|
1 |
|
Bedrooms Total
|
1 |
|
Appliances
|
Refrigerator, Storage Shed, Stove |
|
Architectural Style
|
Bungalow |
|
Basement Development
|
Partially Finished |
|
Basement Type
|
Partial (partially Finished) |
|
Constructed Date
|
1950 |
|
Cooling Type
|
Central Air Conditioning |
|
Heating Fuel
|
Natural Gas |
|
Heating Type
|
Forced Air |
|
Stories Total
|
1 |
|
Size Interior
|
796 Sqft |
|
Type
|
House |
Parking
Land
|
Acreage
|
No |
|
Landscape Features
|
Lawn |
|
Size Frontage
|
50 Ft |
|
Size Irregular
|
5750.00 |
|
Size Total
|
5750 Sqft |
|
Size Total Text
|
5750 Sqft |
Rooms
| Level |
Type |
Length |
Width |
Dimensions |
|
Basement |
Other |
12 ft ,2 in |
22 ft ,4 in |
12 ft ,2 in x 22 ft ,4 in |
|
Basement |
Other |
16 ft ,2 in |
15 ft |
16 ft ,2 in x 15 ft |
|
Main Level |
Living Room |
18 ft ,2 in |
11 ft ,4 in |
18 ft ,2 in x 11 ft ,4 in |
|
Main Level |
Kitchen |
9 ft ,5 in |
11 ft ,4 in |
9 ft ,5 in x 11 ft ,4 in |
|
Main Level |
Dining Nook |
3 ft ,4 in |
11 ft ,4 in |
3 ft ,4 in x 11 ft ,4 in |
|
Main Level |
Primary Bedroom |
12 ft ,7 in |
11 ft ,4 in |
12 ft ,7 in x 11 ft ,4 in |
|
Main Level |
4pc Bathroom |
8 ft ,6 in |
7 ft ,7 in |
8 ft ,6 in x 7 ft ,7 in |
|
Main Level |
Dining Room |
8 ft ,7 in |
10 ft ,5 in |
8 ft ,7 in x 10 ft ,5 in |
https://www.realtor.ca/real-estate/28363701/110-wayne-street-abbey



































