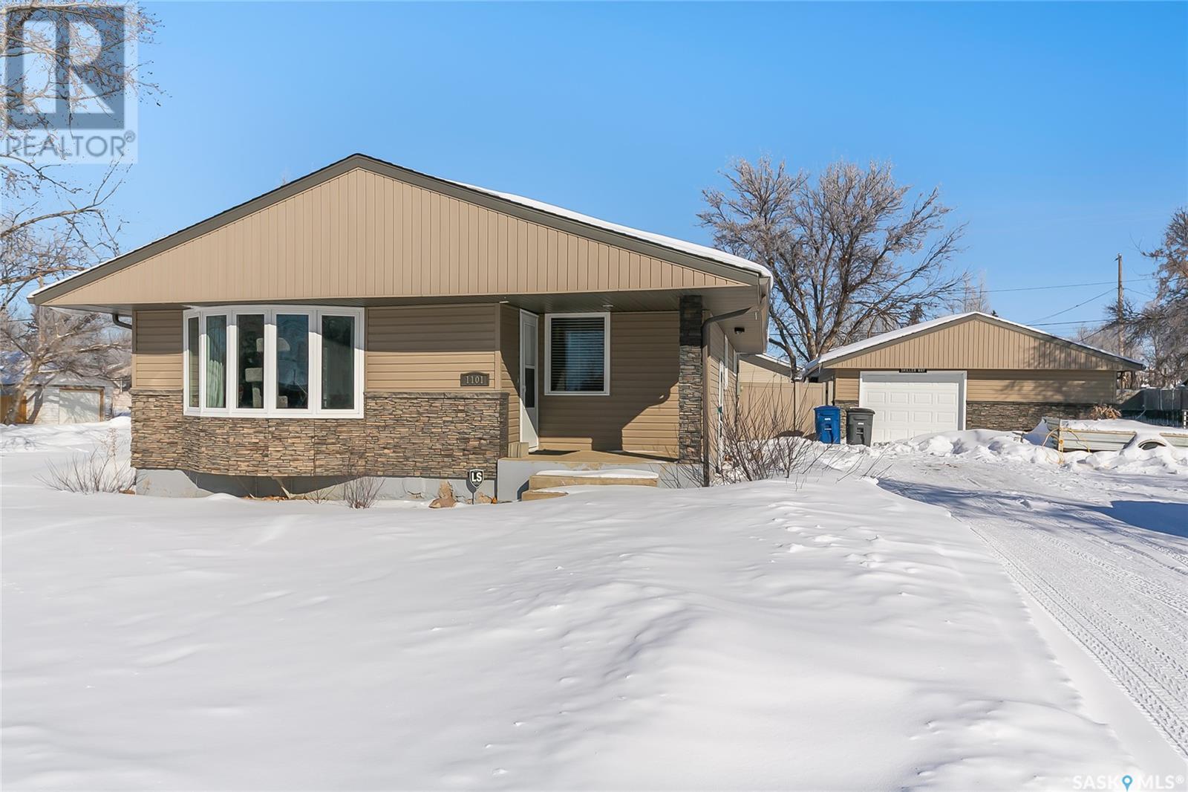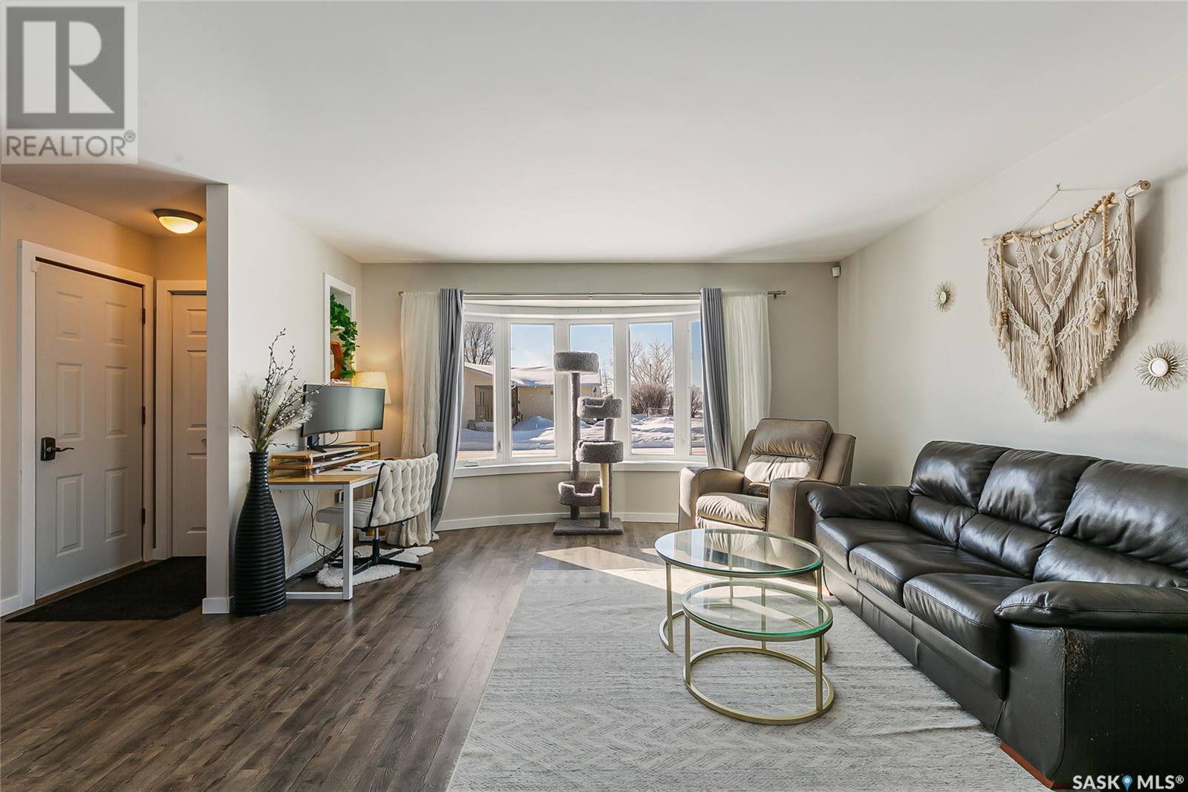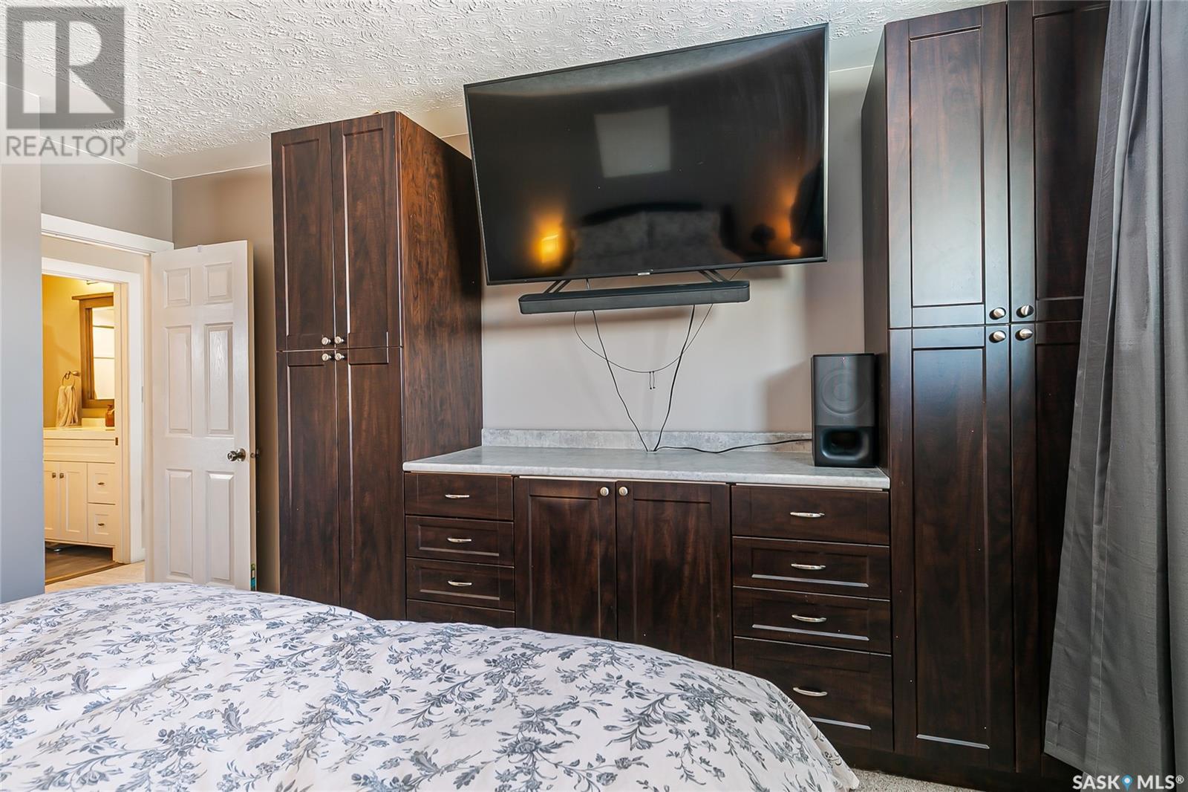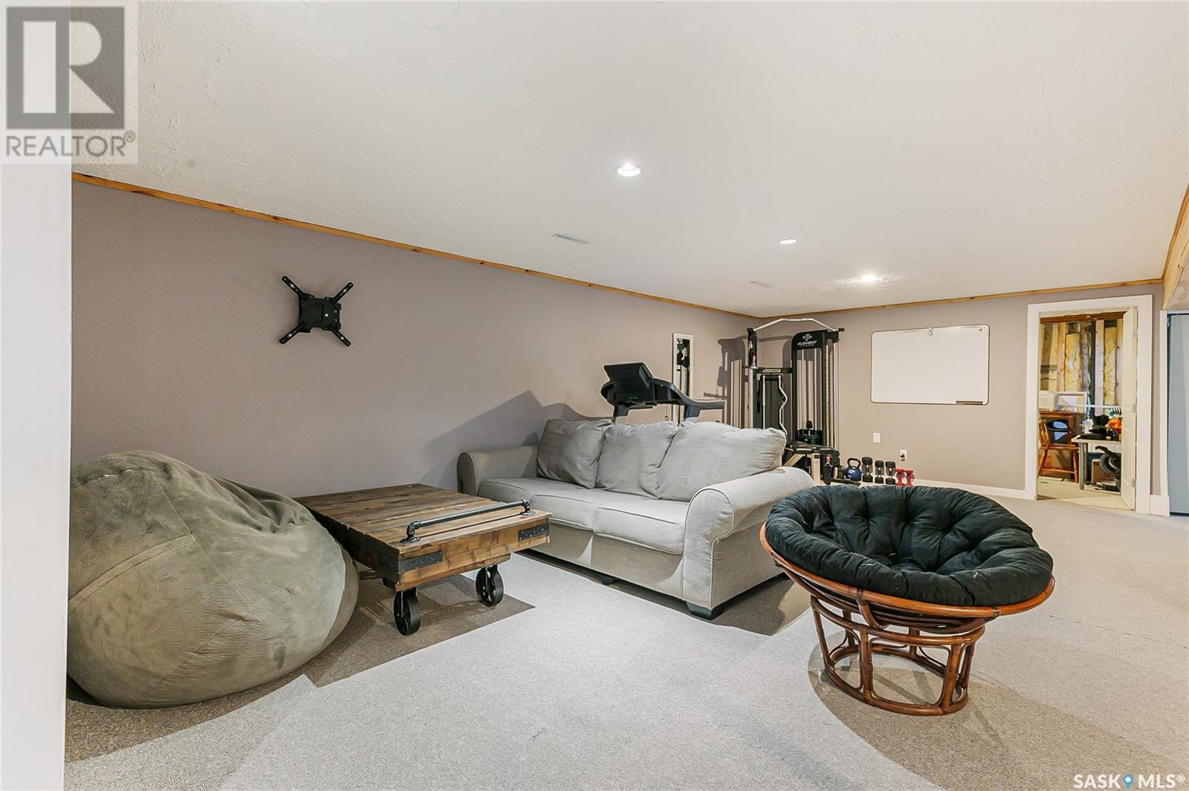3 Bedroom
2 Bathroom
1178 sqft
Bungalow
Central Air Conditioning
Forced Air
Lawn
$234,500
Located in the town of Rouleau, just a 40-minute drive from Regina, this 1963 bungalow offers a perfect blend of comfort and functionality. Featuring three bedrooms and two bathrooms, this home boasts a fully finished basement, providing ample living space for any lifestyle. The kitchen is equipped with stainless steel appliances, an eat-up bar, and flows seamlessly into the dining and living areas, all accented with stylish vinyl plank flooring. The primary bedroom is thoughtfully designed with built-in cupboards, drawers, and counter space for added convenience. Outside, the double detached garage is insulated and features a natural gas hookup, with both front and back entry access. The fully fenced backyard provides privacy and plenty of space for outdoor enjoyment. This well-maintained property is a fantastic opportunity to enjoy small-town living with easy access to city amenities. (id:51699)
Property Details
|
MLS® Number
|
SK996265 |
|
Property Type
|
Single Family |
|
Features
|
Treed, Rectangular, Double Width Or More Driveway |
|
Structure
|
Deck |
Building
|
Bathroom Total
|
2 |
|
Bedrooms Total
|
3 |
|
Appliances
|
Washer, Refrigerator, Dishwasher, Dryer, Microwave, Alarm System, Window Coverings, Garage Door Opener Remote(s), Stove |
|
Architectural Style
|
Bungalow |
|
Basement Development
|
Finished |
|
Basement Type
|
Full (finished) |
|
Constructed Date
|
1963 |
|
Cooling Type
|
Central Air Conditioning |
|
Fire Protection
|
Alarm System |
|
Heating Fuel
|
Natural Gas |
|
Heating Type
|
Forced Air |
|
Stories Total
|
1 |
|
Size Interior
|
1178 Sqft |
|
Type
|
House |
Parking
|
Detached Garage
|
|
|
R V
|
|
|
Parking Space(s)
|
6 |
Land
|
Acreage
|
No |
|
Fence Type
|
Fence |
|
Landscape Features
|
Lawn |
|
Size Frontage
|
52 Ft |
|
Size Irregular
|
6084.00 |
|
Size Total
|
6084 Sqft |
|
Size Total Text
|
6084 Sqft |
Rooms
| Level |
Type |
Length |
Width |
Dimensions |
|
Basement |
3pc Bathroom |
|
|
Measurements not available |
|
Basement |
Den |
|
|
13' x 11' |
|
Basement |
Utility Room |
|
|
10' x 9'8 |
|
Basement |
Storage |
|
|
5'2 x 7'8 |
|
Basement |
Other |
|
|
17'5 x 24'5 |
|
Basement |
Laundry Room |
|
|
12' x 8'3 |
|
Main Level |
Living Room |
|
|
14' x 21' |
|
Main Level |
Dining Room |
|
|
6' x 7'11 |
|
Main Level |
Kitchen |
|
|
9'4 x 12'4 |
|
Main Level |
4pc Bathroom |
|
|
Measurements not available |
|
Main Level |
Bedroom |
|
|
11'8 x 9'1 |
|
Main Level |
Bedroom |
|
|
9'2 x 9'2 |
|
Main Level |
Primary Bedroom |
|
|
12'7 x 12'2 |
https://www.realtor.ca/real-estate/27937992/1101-scott-avenue-rouleau



































