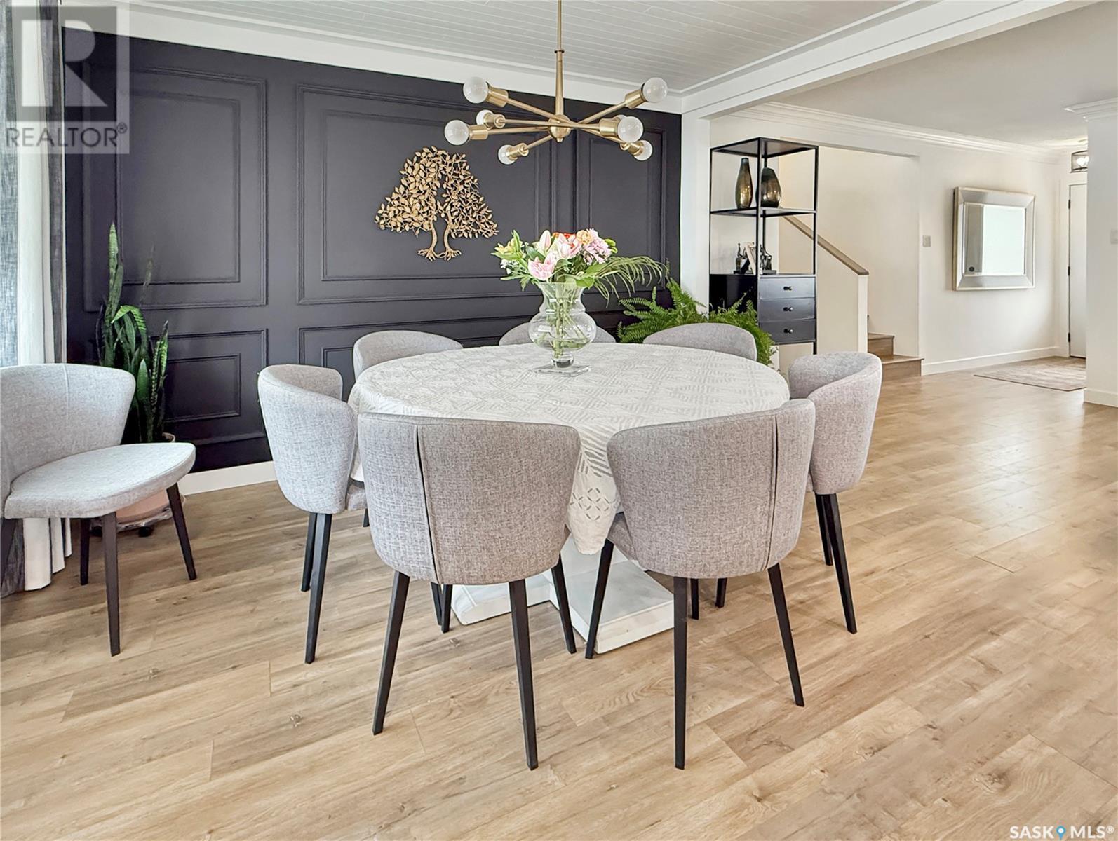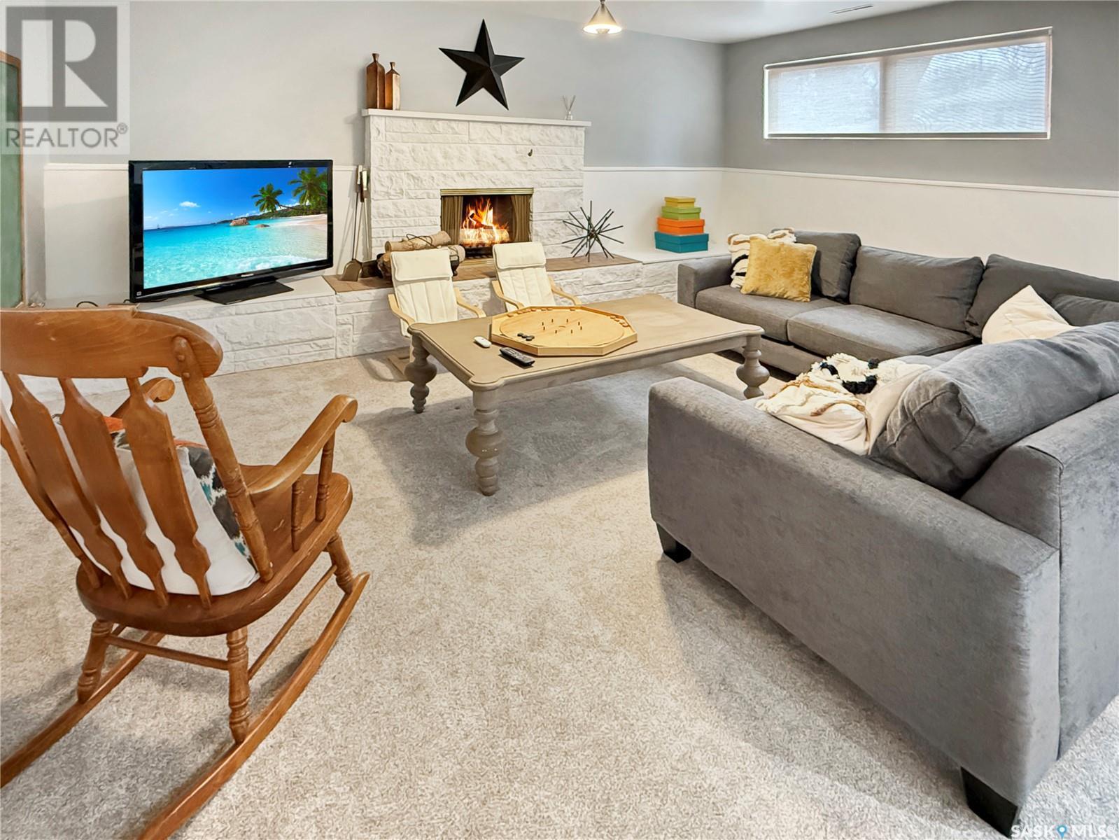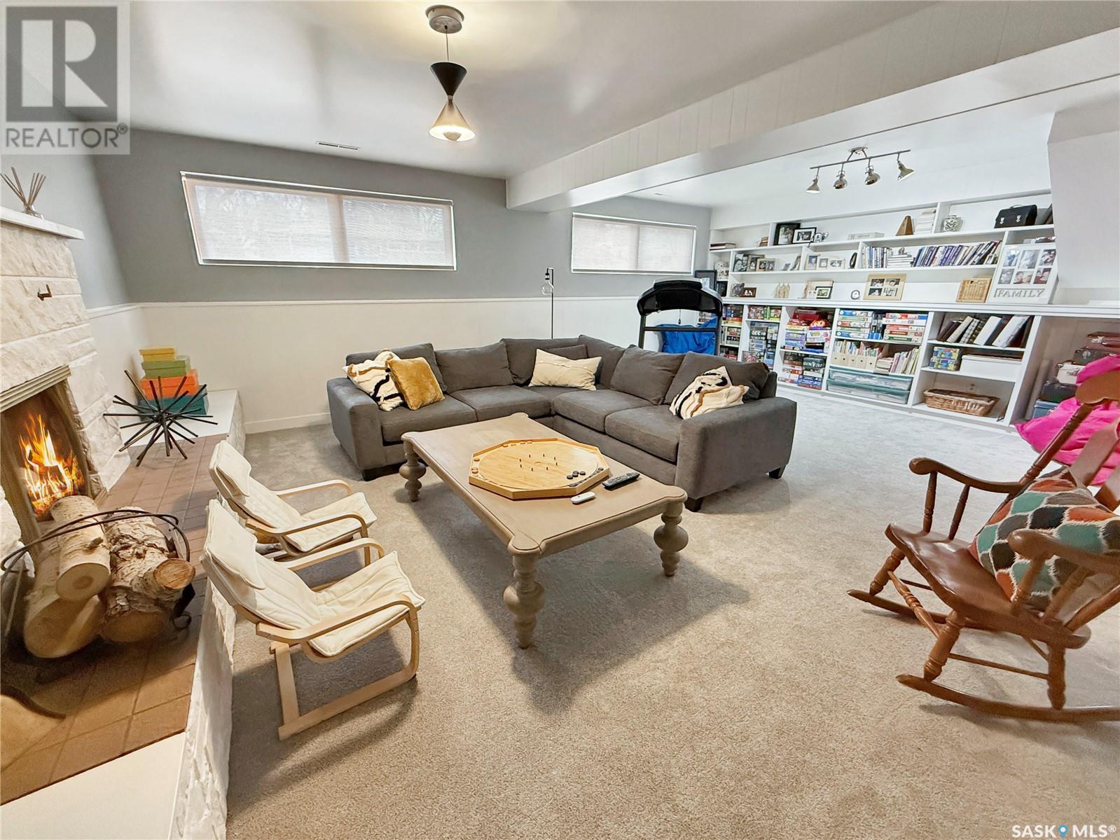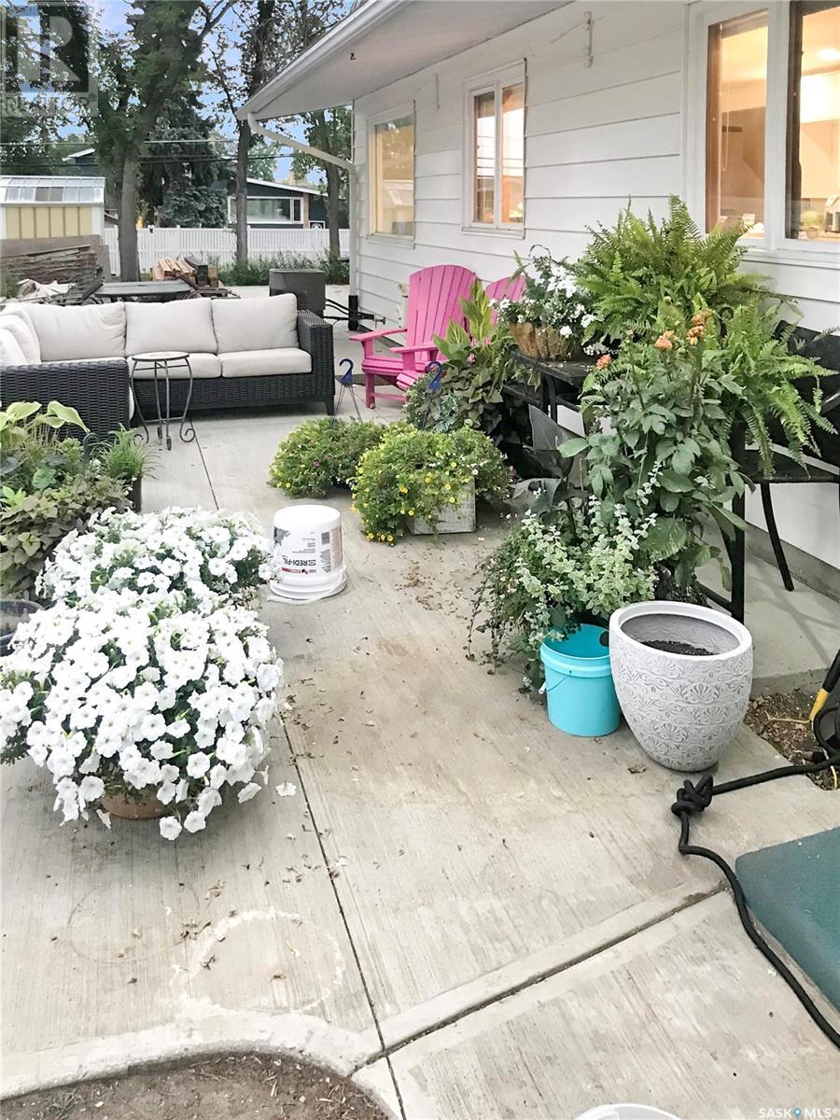4 Bedroom
3 Bathroom
1654 sqft
Fireplace
Central Air Conditioning
Forced Air
Lawn, Underground Sprinkler, Garden Area
$447,500
In today’s low inventory market, where stylish updated homes are scarce & hours are spent scrolling through MLS® listings, it’s a delightful surprise when a property like this becomes available. Situated in the prestigious upper northeast North Hill area-one of the most sought-after locations in the city-this stunning 3-level split home is just steps away from K-12 schools, as well as Riverdene Park, walking paths, and the picturesque Elmwood Golf Course. Heat equalized $105/m. On a spacious corner lot, this home has undergone significant transformations over the last five years, featuring updates inside & out. You’ll be greeted by a bright & inviting open concept design that perfectly balances style & functionality. Luxury laminate flooring flows throughout most of the main & upper levels. The beautifully updated modern kitchen boasts sleek countertops, contemporary cabinetry w/ a striking mix of white & black finishes, & a butcher block-topped working island—ideal for culinary enthusiasts. Convenience is key with a stylish laundry mudroom just off the kitchen, providing easy access from the oversized single garage. This practical space also includes a 2-piece powder room. The dining area features custom mouldings on a feature wall, while the generous living room invites natural light through a west-facing window, enhanced by recessed LED lighting & crown mouldings. The upper level features 3 spacious bedrooms and a stylish main bath. The lower level houses a cozy family room with a wood-burning fireplace & additional bedroom, a 3-piece bath, & a storage room. Step outside to your private oasis, where a beautifully landscaped yard awaits, complete w /underground sprinklers & a mix of sod & perennials. The east-facing deck is perfect for entertaining, featuring seating & kitchen areas, a pergola, & a refurbished shed—truly an outdoor entertainment hub! Experience firsthand why this home is the perfect place to create lasting memories! (id:51699)
Property Details
|
MLS® Number
|
SK000116 |
|
Property Type
|
Single Family |
|
Neigbourhood
|
North Hill |
|
Features
|
Treed, Corner Site, Lane, Rectangular, Double Width Or More Driveway |
|
Structure
|
Deck, Patio(s) |
Building
|
Bathroom Total
|
3 |
|
Bedrooms Total
|
4 |
|
Appliances
|
Washer, Refrigerator, Dishwasher, Dryer, Microwave, Alarm System, Window Coverings, Garage Door Opener Remote(s), Storage Shed, Stove |
|
Basement Development
|
Finished |
|
Basement Type
|
Partial, Crawl Space (finished) |
|
Constructed Date
|
1961 |
|
Construction Style Split Level
|
Split Level |
|
Cooling Type
|
Central Air Conditioning |
|
Fire Protection
|
Alarm System |
|
Fireplace Fuel
|
Wood |
|
Fireplace Present
|
Yes |
|
Fireplace Type
|
Conventional |
|
Heating Fuel
|
Natural Gas |
|
Heating Type
|
Forced Air |
|
Size Interior
|
1654 Sqft |
|
Type
|
House |
Parking
|
Attached Garage
|
|
|
Parking Space(s)
|
3 |
Land
|
Acreage
|
No |
|
Fence Type
|
Partially Fenced |
|
Landscape Features
|
Lawn, Underground Sprinkler, Garden Area |
|
Size Frontage
|
65 Ft |
|
Size Irregular
|
8131.50 |
|
Size Total
|
8131.5 Sqft |
|
Size Total Text
|
8131.5 Sqft |
Rooms
| Level |
Type |
Length |
Width |
Dimensions |
|
Second Level |
Primary Bedroom |
12 ft ,5 in |
13 ft ,8 in |
12 ft ,5 in x 13 ft ,8 in |
|
Second Level |
Bedroom |
11 ft |
10 ft ,6 in |
11 ft x 10 ft ,6 in |
|
Second Level |
Bedroom |
11 ft ,7 in |
11 ft ,9 in |
11 ft ,7 in x 11 ft ,9 in |
|
Second Level |
4pc Bathroom |
9 ft |
5 ft |
9 ft x 5 ft |
|
Basement |
Family Room |
17 ft ,10 in |
23 ft |
17 ft ,10 in x 23 ft |
|
Basement |
Bedroom |
9 ft ,9 in |
9 ft ,2 in |
9 ft ,9 in x 9 ft ,2 in |
|
Basement |
3pc Bathroom |
7 ft ,3 in |
4 ft ,11 in |
7 ft ,3 in x 4 ft ,11 in |
|
Basement |
Storage |
4 ft ,3 in |
7 ft ,6 in |
4 ft ,3 in x 7 ft ,6 in |
|
Main Level |
Foyer |
9 ft |
4 ft |
9 ft x 4 ft |
|
Main Level |
Living Room |
20 ft ,6 in |
13 ft ,8 in |
20 ft ,6 in x 13 ft ,8 in |
|
Main Level |
Dining Room |
9 ft ,9 in |
12 ft ,6 in |
9 ft ,9 in x 12 ft ,6 in |
|
Main Level |
Kitchen |
19 ft ,5 in |
12 ft ,6 in |
19 ft ,5 in x 12 ft ,6 in |
|
Main Level |
2pc Bathroom |
4 ft ,9 in |
4 ft |
4 ft ,9 in x 4 ft |
|
Main Level |
Laundry Room |
|
7 ft ,3 in |
Measurements not available x 7 ft ,3 in |
https://www.realtor.ca/real-estate/28104683/1102-riverview-crescent-swift-current-north-hill











































