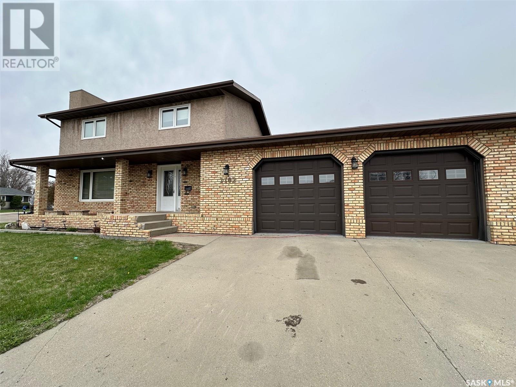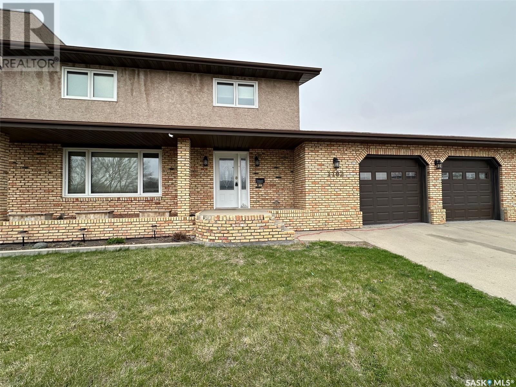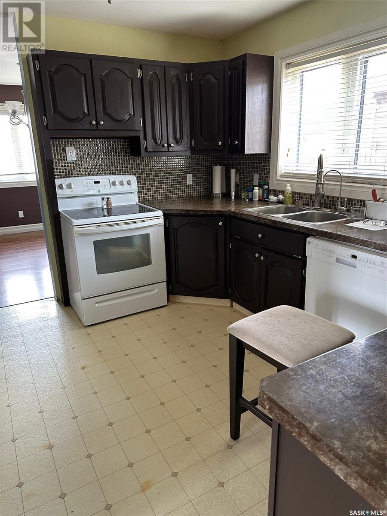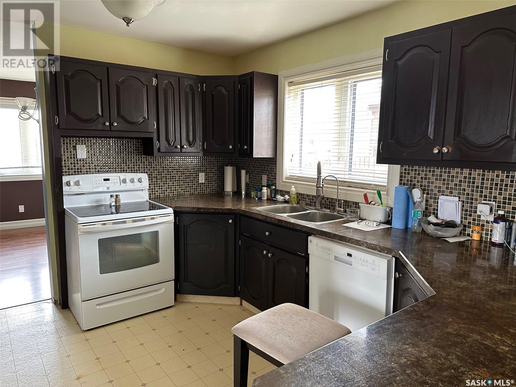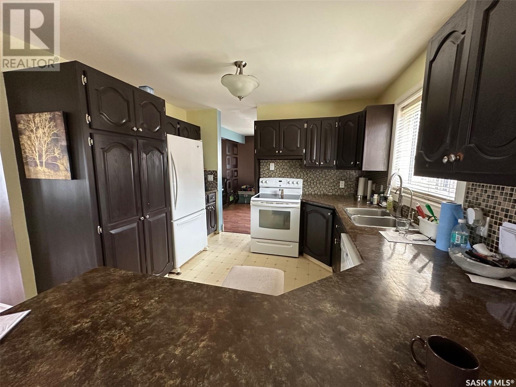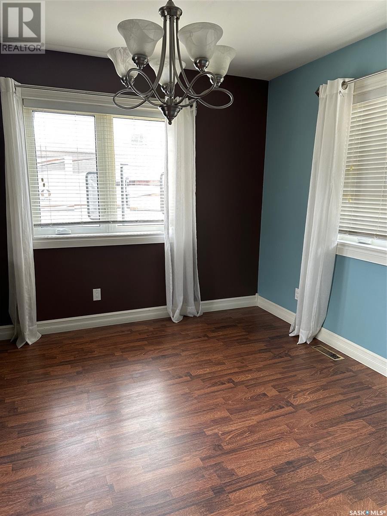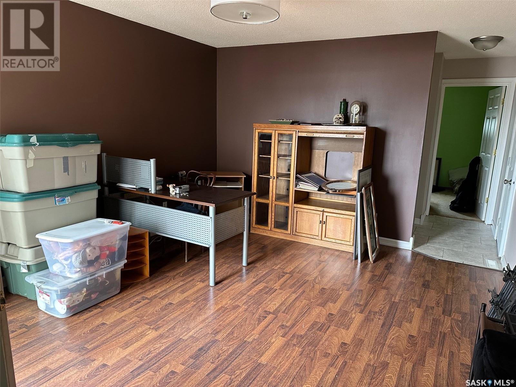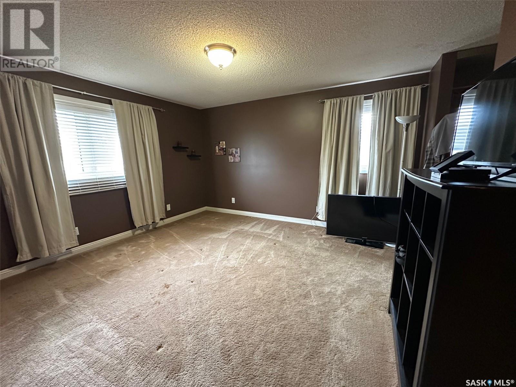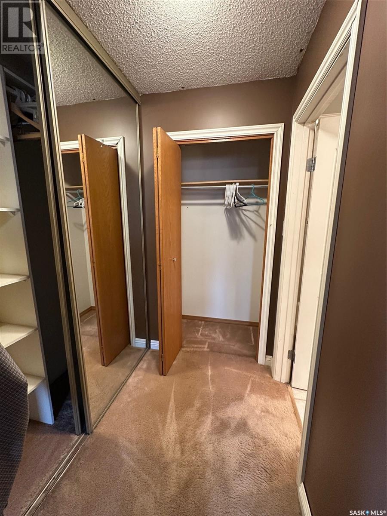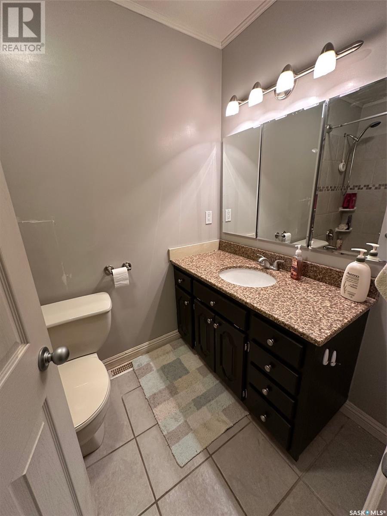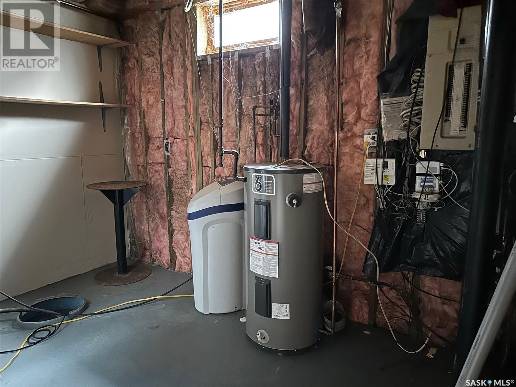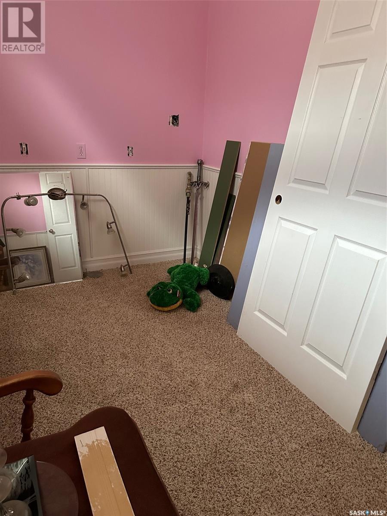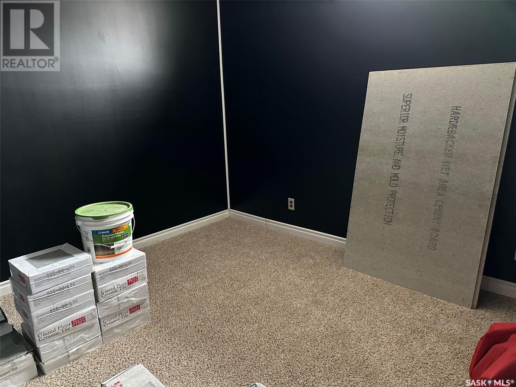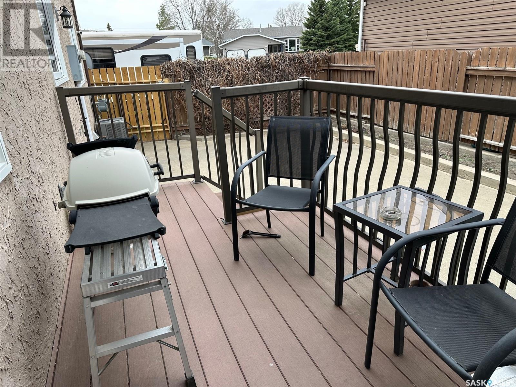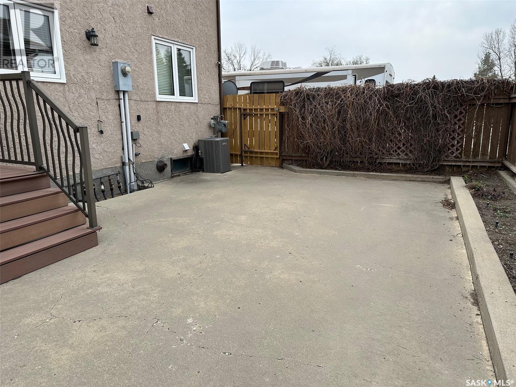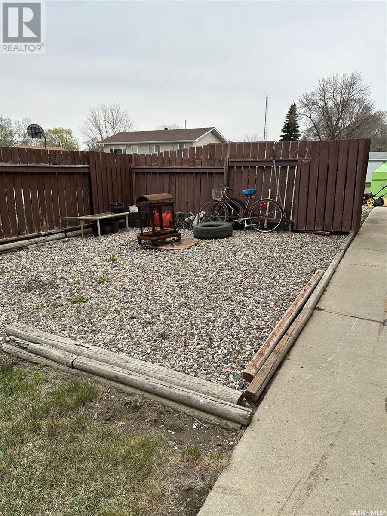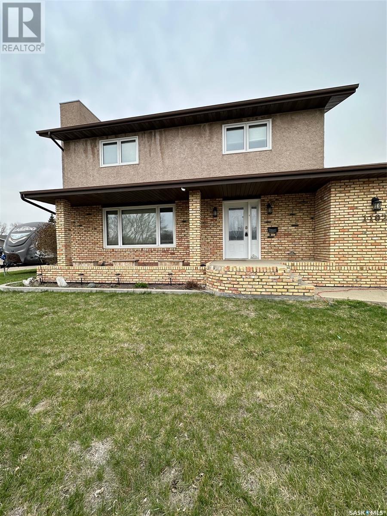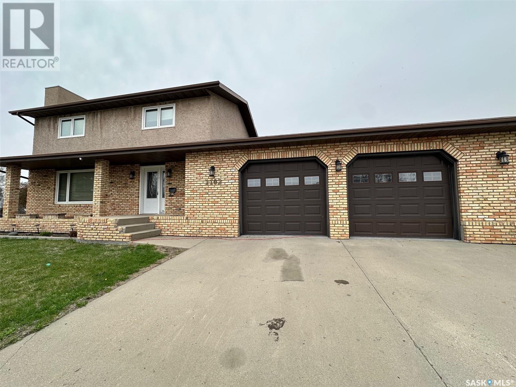5 Bedroom
4 Bathroom
1952 sqft
2 Level
Central Air Conditioning
Forced Air
Lawn
$375,900
Welcome to this 2-storey home offering 1,952 sq ft of comfortable living space, ideal for growing families. This home features a total of 5 bedrooms — with 3 bedrooms upstairs and 2 additional bedrooms downstairs — providing ample space for family, and guests. The main level boasts a bright and functional layout, including a spacious living room, a formal dining area, and a well-equipped kitchen with plenty of storage, a breakfast nook, family room, 1/2 bathroom and main floor laundry. Upstairs, you'll find three generously sized bedrooms, including a primary suite with a full ensuite, as well as a full main bathroom. The lower level offers excellent flexibility with a recreation room, two additional bedrooms, and a roughed-in 3-piece bath. Situated on a quiet street in a family-friendly neighborhood, this home is close to schools, and parks. With a spacious backyard, with a large patio area, plenty of parking, and a solid structure, this property is ready for your personal touch. Don’t miss out on this fantastic opportunity — book your showing today! (id:51699)
Property Details
|
MLS® Number
|
SK004827 |
|
Property Type
|
Single Family |
|
Neigbourhood
|
Pleasantdale |
|
Features
|
Treed, Corner Site, Rectangular, Double Width Or More Driveway, Sump Pump |
|
Structure
|
Deck |
Building
|
Bathroom Total
|
4 |
|
Bedrooms Total
|
5 |
|
Appliances
|
Washer, Refrigerator, Dishwasher, Dryer, Microwave, Garage Door Opener Remote(s), Storage Shed, Stove |
|
Architectural Style
|
2 Level |
|
Basement Development
|
Partially Finished |
|
Basement Type
|
Full (partially Finished) |
|
Constructed Date
|
1987 |
|
Cooling Type
|
Central Air Conditioning |
|
Heating Fuel
|
Natural Gas |
|
Heating Type
|
Forced Air |
|
Stories Total
|
2 |
|
Size Interior
|
1952 Sqft |
|
Type
|
House |
Parking
|
Attached Garage
|
|
|
Parking Space(s)
|
4 |
Land
|
Acreage
|
No |
|
Fence Type
|
Partially Fenced |
|
Landscape Features
|
Lawn |
|
Size Frontage
|
65 Ft |
|
Size Irregular
|
7216.00 |
|
Size Total
|
7216 Sqft |
|
Size Total Text
|
7216 Sqft |
Rooms
| Level |
Type |
Length |
Width |
Dimensions |
|
Second Level |
Bedroom |
|
|
9' x 11'8" |
|
Second Level |
Bedroom |
|
|
12' x 10' |
|
Second Level |
4pc Bathroom |
|
|
5' x 8' |
|
Second Level |
Primary Bedroom |
|
|
14'6" x 12'6" |
|
Second Level |
4pc Ensuite Bath |
|
|
5' x 8'3" |
|
Basement |
Other |
|
|
24' x 22'3" |
|
Basement |
Other |
|
|
11' x 12' |
|
Basement |
Bedroom |
|
|
12'7" x 7'7" |
|
Basement |
3pc Bathroom |
|
|
7'9" x 7'10" |
|
Basement |
Bedroom |
|
|
11'10" x 9' |
|
Main Level |
Living Room |
|
|
20'4" x 11'8" |
|
Main Level |
Dining Room |
|
|
11'7" x 11'8" |
|
Main Level |
Kitchen |
|
|
12' x 12' |
|
Main Level |
Dining Nook |
|
|
7'6" x 12' |
|
Main Level |
Family Room |
|
|
12'5" x 15' |
|
Main Level |
2pc Bathroom |
|
|
5'8" x 5' |
|
Main Level |
Laundry Room |
|
|
12'5" x 8'7" |
https://www.realtor.ca/real-estate/28273039/1102-sinclair-bay-estevan-pleasantdale

