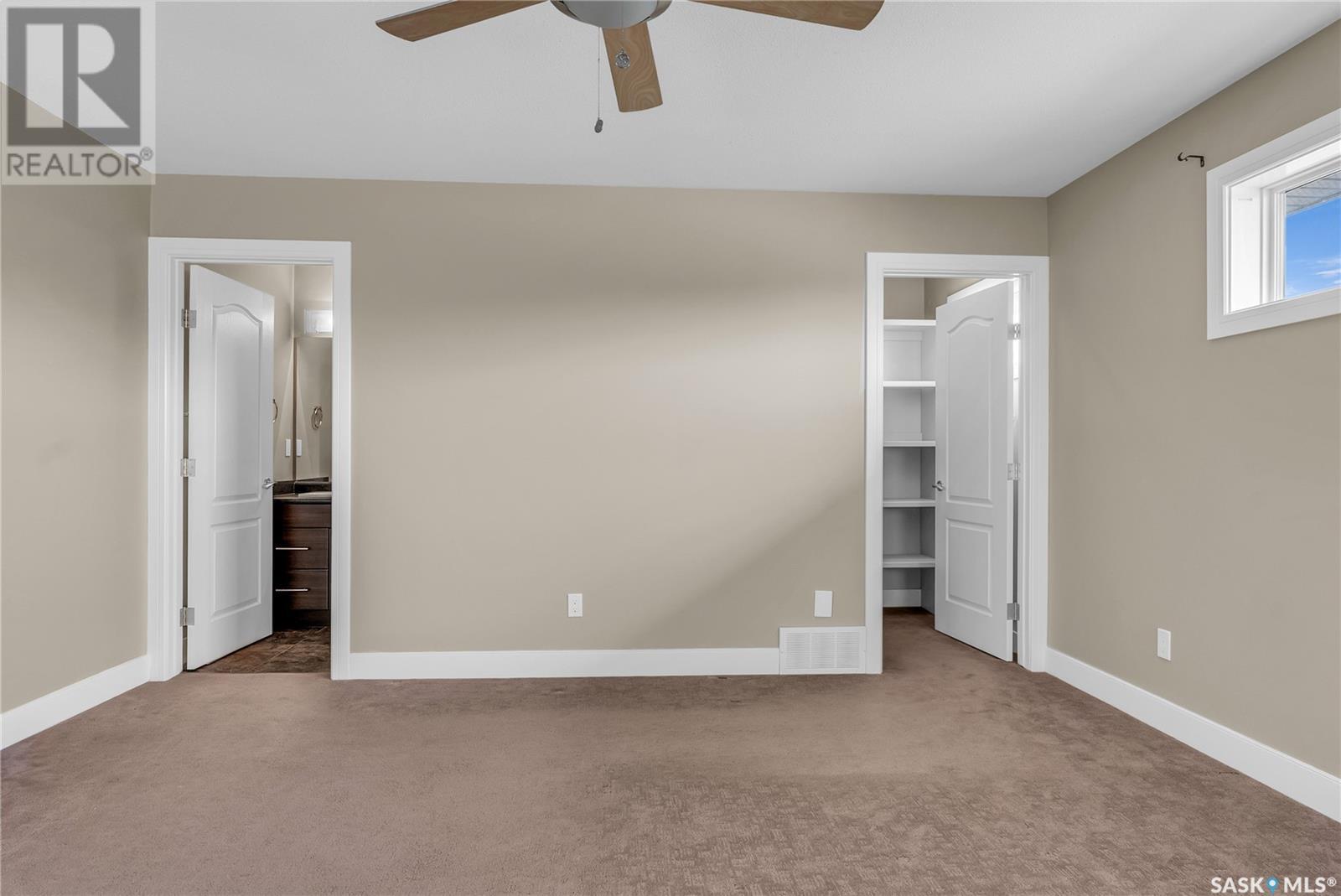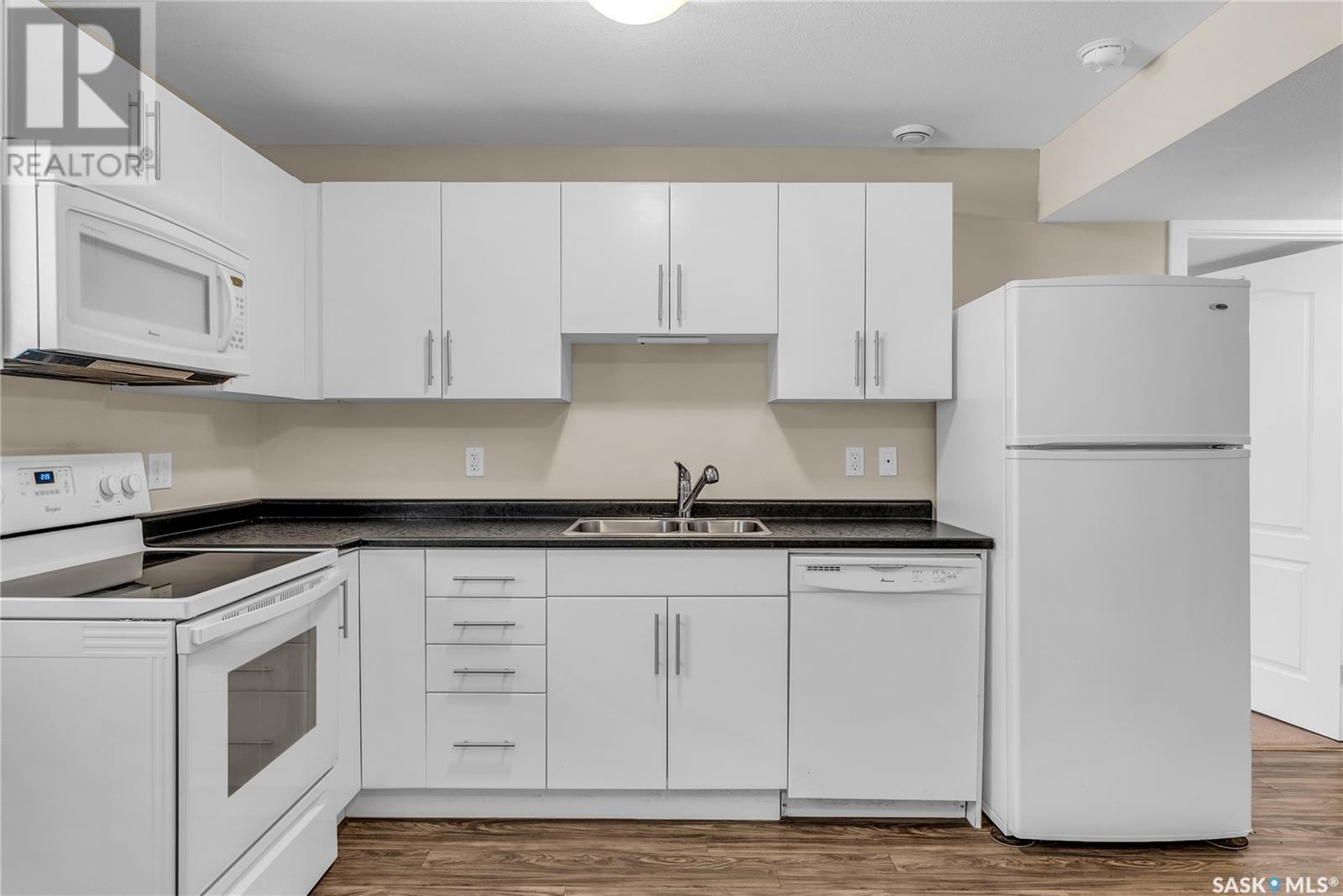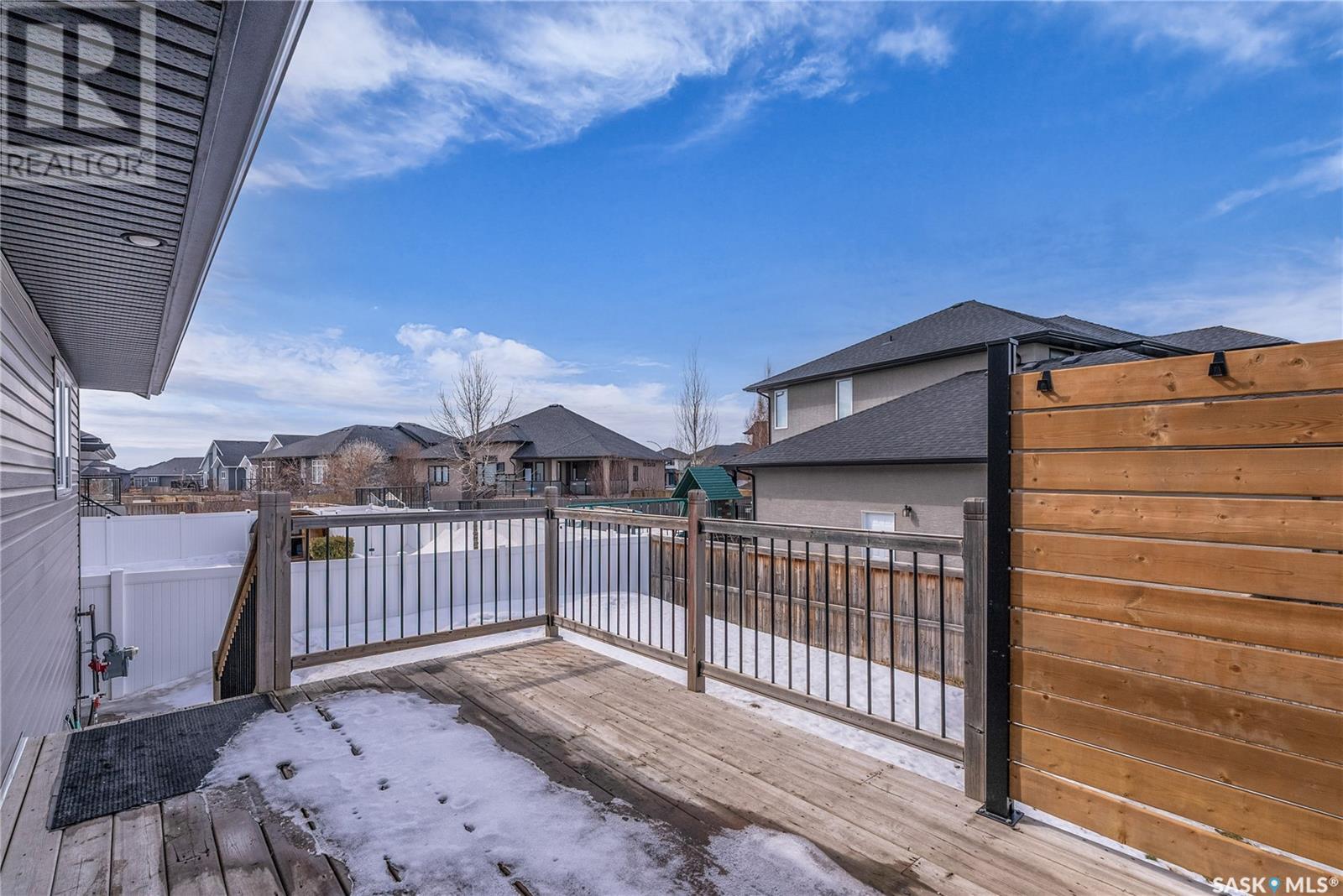5 Bedroom
4 Bathroom
1510 sqft
Bi-Level
Central Air Conditioning
Forced Air
Lawn, Underground Sprinkler
$609,900
Spacious Rosewood Home with Legal Suite – Move-In Ready! Welcome to this beautiful fully developed modified bi-level in the sought after Rosewood neighborhood,– a perfect fit for families, professionals, or investors. With a total of 5 bedrooms, 4 bathrooms, part of which includes a fully separate 2-bedroom legal suite, this property offers space, versatility, and excellent income potential. Step into the bright and open main living area featuring vaulted ceilings, large windows, plus rich hardwood and tile flooring. The kitchen is designed for both style and function with a large granite island, walk-in pantry, soft-close drawers, and stainless steel appliances. The large primary bedroom is tucked away on its own private level above the garage, complete with a walk-in closet and ensuite. Two additional bedrooms, a full bathroom, and convenient main floor laundry complete the upper levels. Downstairs, enjoy a spacious rec room with a 2-piece bathroom – easily convertible into an additional bedroom or home office. The legal basement suite includes a private entrance, full kitchen, laundry, and two bedrooms – perfect for renters or extended family. Outside, relax on the deck just off the garden doors. A double attached garage, concrete triple drive, and extra off-street parking due to the corner lot, make daily living and hosting a breeze. Additional features include: -Quick Walk to School ( Public and Seperate) -Central Air Conditioning - Central Vacuum - Window Coverings - Quick Possession Available. Don’t miss this fantastic opportunity to own a move-in-ready home in one of Saskatoon’s most desirable neighborhoods. ( delayed presentation of offers - April 14 at 3 p.m.) (id:51699)
Property Details
|
MLS® Number
|
SK002277 |
|
Property Type
|
Single Family |
|
Neigbourhood
|
Rosewood |
|
Features
|
Treed, Corner Site, Irregular Lot Size, Rectangular |
|
Structure
|
Deck |
Building
|
Bathroom Total
|
4 |
|
Bedrooms Total
|
5 |
|
Appliances
|
Washer, Refrigerator, Dishwasher, Dryer, Microwave, Window Coverings, Garage Door Opener Remote(s), Stove |
|
Architectural Style
|
Bi-level |
|
Basement Development
|
Finished |
|
Basement Type
|
Full (finished) |
|
Constructed Date
|
2013 |
|
Cooling Type
|
Central Air Conditioning |
|
Heating Fuel
|
Electric, Natural Gas |
|
Heating Type
|
Forced Air |
|
Size Interior
|
1510 Sqft |
|
Type
|
House |
Parking
|
Attached Garage
|
|
|
Parking Space(s)
|
5 |
Land
|
Acreage
|
No |
|
Fence Type
|
Fence |
|
Landscape Features
|
Lawn, Underground Sprinkler |
|
Size Irregular
|
5300.00 |
|
Size Total
|
5300 Sqft |
|
Size Total Text
|
5300 Sqft |
Rooms
| Level |
Type |
Length |
Width |
Dimensions |
|
Second Level |
Primary Bedroom |
14 ft ,8 in |
14 ft ,4 in |
14 ft ,8 in x 14 ft ,4 in |
|
Second Level |
4pc Ensuite Bath |
|
|
Measurements not available |
|
Basement |
Family Room |
15 ft ,11 in |
11 ft |
15 ft ,11 in x 11 ft |
|
Basement |
2pc Bathroom |
|
|
Measurements not available |
|
Basement |
Living Room |
14 ft ,10 in |
10 ft ,6 in |
14 ft ,10 in x 10 ft ,6 in |
|
Basement |
Kitchen/dining Room |
7 ft ,7 in |
8 ft |
7 ft ,7 in x 8 ft |
|
Basement |
4pc Bathroom |
|
|
Measurements not available |
|
Basement |
Bedroom |
12 ft ,7 in |
9 ft ,5 in |
12 ft ,7 in x 9 ft ,5 in |
|
Basement |
Bedroom |
14 ft ,11 in |
10 ft ,1 in |
14 ft ,11 in x 10 ft ,1 in |
|
Basement |
Laundry Room |
|
|
Measurements not available |
|
Main Level |
Foyer |
|
|
Measurements not available |
|
Main Level |
Living Room |
19 ft |
16 ft |
19 ft x 16 ft |
|
Main Level |
Dining Room |
11 ft ,11 in |
10 ft ,4 in |
11 ft ,11 in x 10 ft ,4 in |
|
Main Level |
Kitchen |
12 ft |
9 ft ,6 in |
12 ft x 9 ft ,6 in |
|
Main Level |
Bedroom |
13 ft ,6 in |
10 ft ,6 in |
13 ft ,6 in x 10 ft ,6 in |
|
Main Level |
Bedroom |
11 ft ,2 in |
10 ft ,9 in |
11 ft ,2 in x 10 ft ,9 in |
|
Main Level |
4pc Bathroom |
|
|
Measurements not available |
|
Main Level |
Laundry Room |
|
|
Measurements not available |
https://www.realtor.ca/real-estate/28147231/1102-werschner-crescent-saskatoon-rosewood




















































