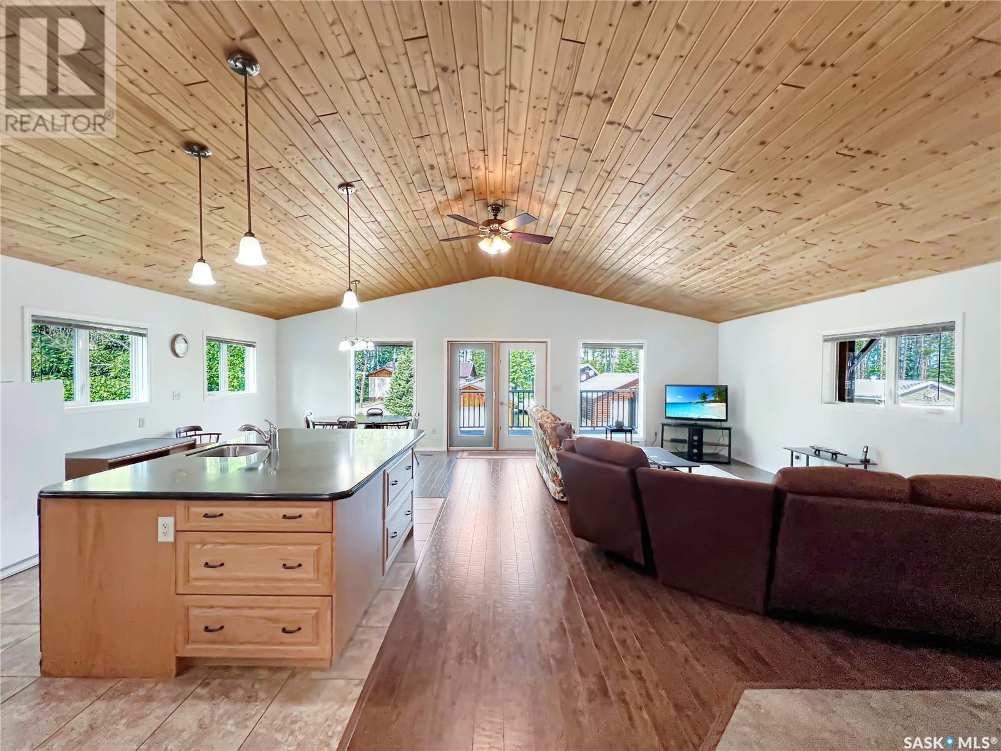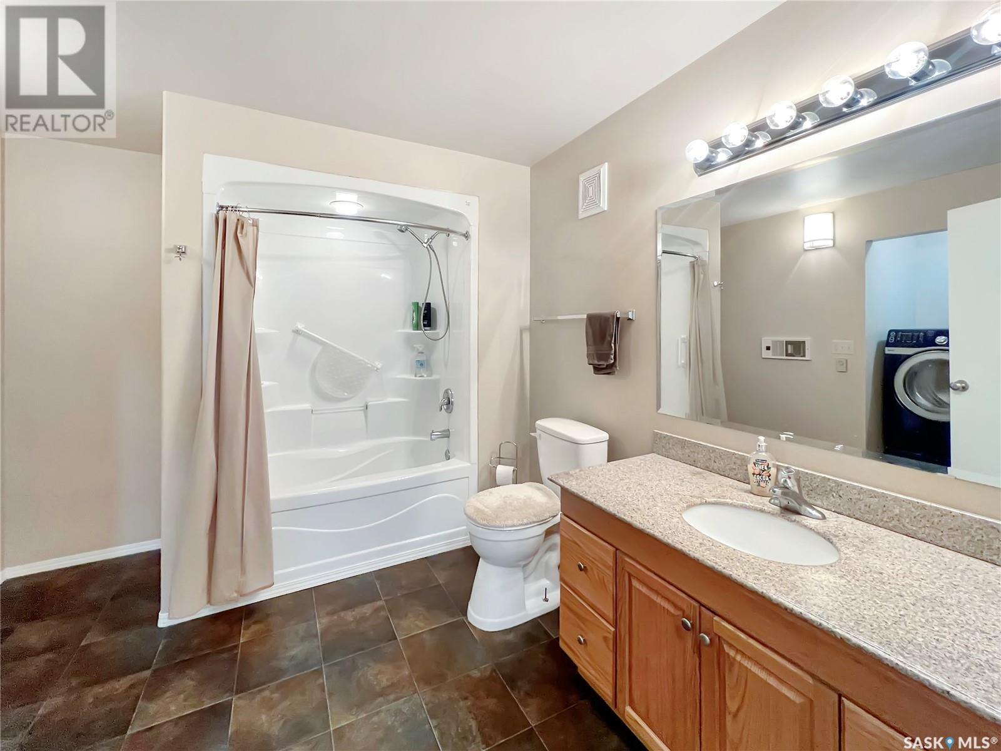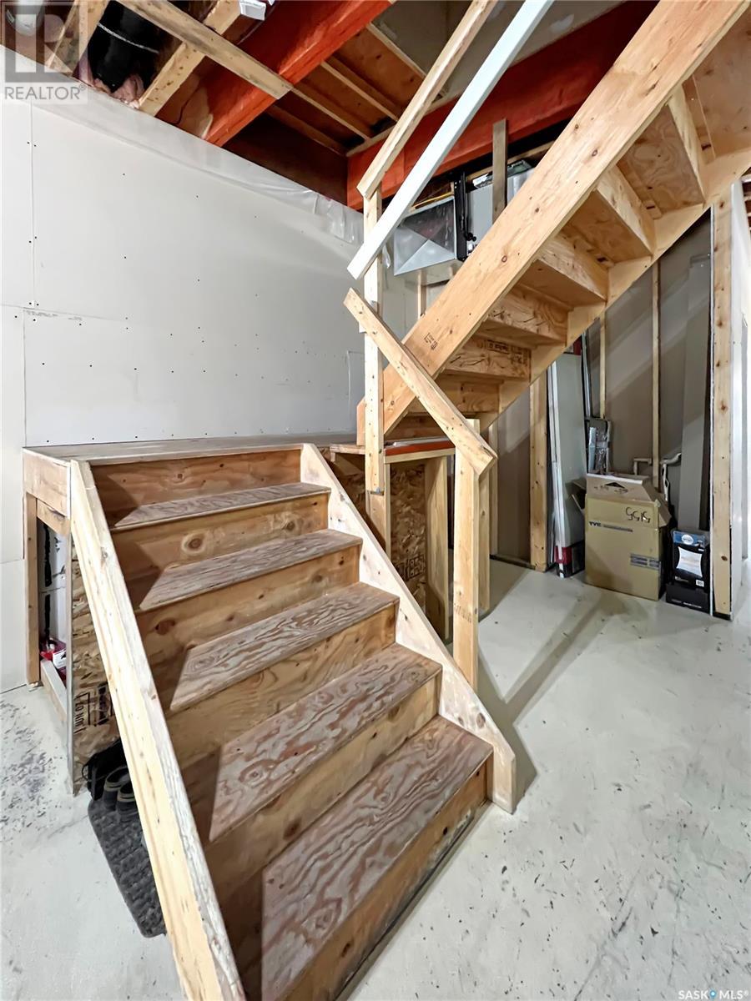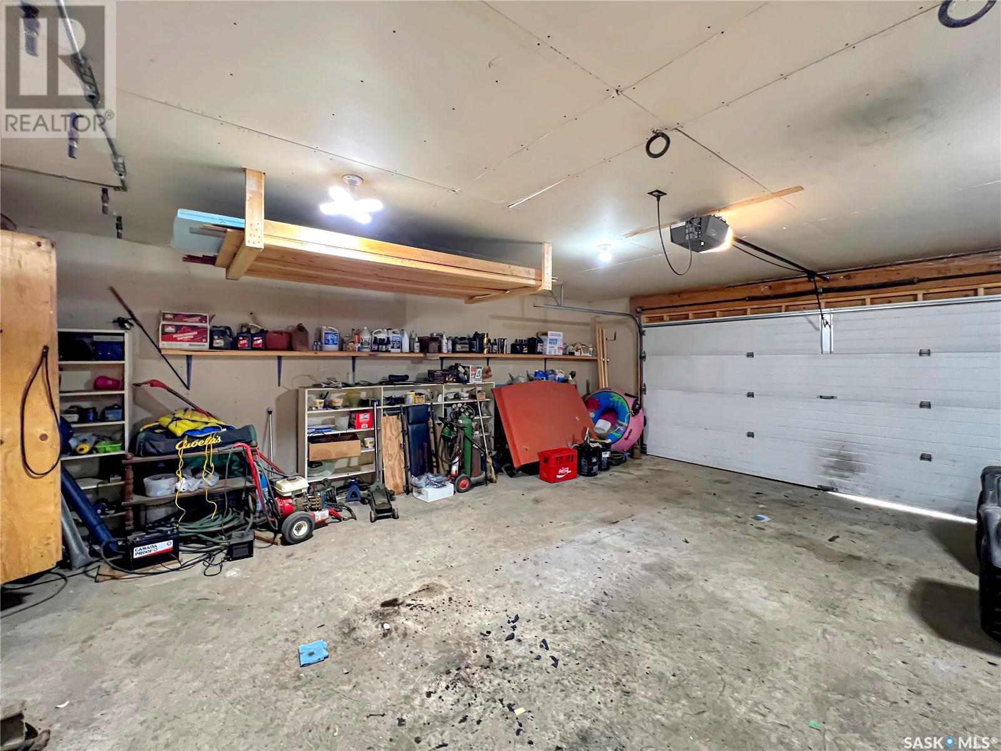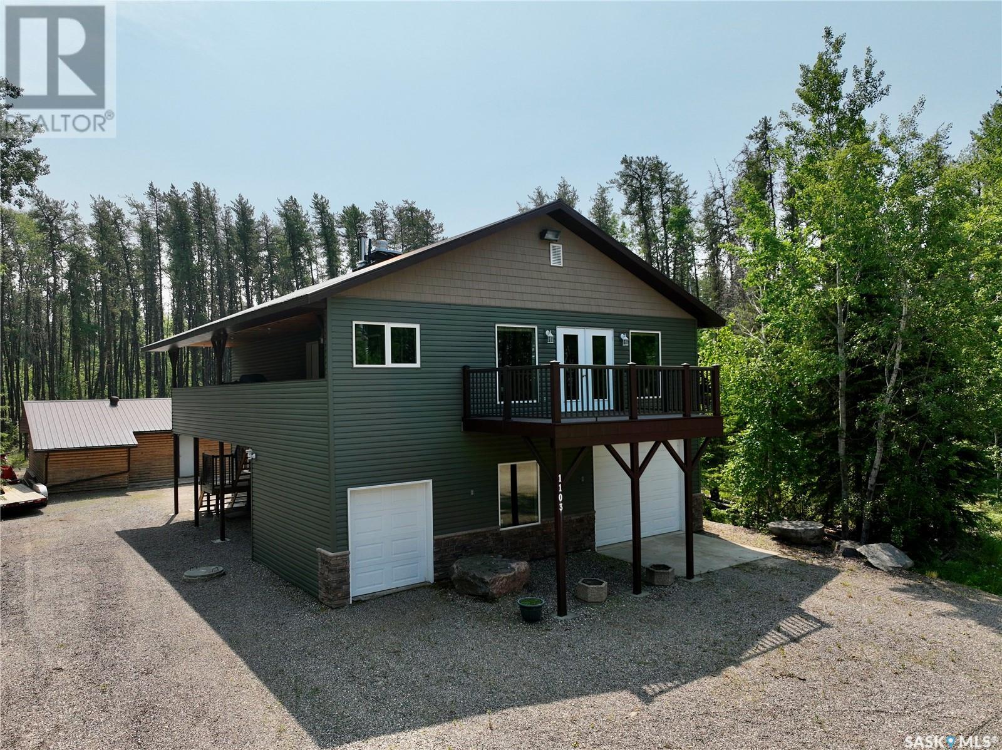4 Bedroom
2 Bathroom
1400 sqft
2 Level
Fireplace
Central Air Conditioning, Air Exchanger
Forced Air, In Floor Heating
$449,900
**EAST TROUT LAKE!!** Welcome to 1103 East Trout Drive, offering 2800 sqft of meticulously maintained living space with 4 bedrooms and 2 bathrooms. Perfect for garage enthusiasts, this custom-built, two-story home features an oversized single attached garage (16' x 22'), a spacious triple detached garage (24' x 46'), and a quad garage. The single-owner property boasts numerous high-end features, including engineered I-joist flooring on 16" centers, truss rafters, triple-glazed windows with double low E and argon gas fill, in-floor heating, insulated interior walls on the second floor, central air conditioning, air exchanger, water well, and septic tank. The main floor features 10' ceilings, direct entry garage, 2 bedrooms, a 3pc bathroom with laundry, and a rec room. The second level greets you with a raised wood-burning fireplace in the foyer area, leading to a bright, expansive, vaulted, open-concept living room, dining room, and kitchen, ideal for entertaining. The kitchen boasts an elegant, oversized island with power, sink, and built-in dishwasher, along with a standup freezer. Enjoy fantastic views from three decks, including one massive, partially covered deck. Located northeast of Prince Albert, serene East Trout Lake is perfect for trophy lake trout fishing, northern pike, walleye, and perch. If quiet, serene lake life is what you seek, this property offers everything and more. Don't miss out! (id:51699)
Property Details
|
MLS® Number
|
SK975745 |
|
Property Type
|
Single Family |
|
Features
|
Rectangular, Recreational |
|
Structure
|
Deck, Patio(s) |
Building
|
Bathroom Total
|
2 |
|
Bedrooms Total
|
4 |
|
Appliances
|
Washer, Refrigerator, Satellite Dish, Dishwasher, Dryer, Microwave, Freezer, Window Coverings, Garage Door Opener Remote(s), Storage Shed, Stove |
|
Architectural Style
|
2 Level |
|
Constructed Date
|
2008 |
|
Cooling Type
|
Central Air Conditioning, Air Exchanger |
|
Fireplace Fuel
|
Wood |
|
Fireplace Present
|
Yes |
|
Fireplace Type
|
Conventional |
|
Heating Fuel
|
Electric, Wood |
|
Heating Type
|
Forced Air, In Floor Heating |
|
Stories Total
|
2 |
|
Size Interior
|
1400 Sqft |
|
Type
|
House |
Parking
|
Attached Garage
|
|
|
Attached Garage
|
|
|
Gravel
|
|
|
Parking Space(s)
|
4 |
Land
|
Acreage
|
No |
|
Size Frontage
|
60 Ft |
|
Size Irregular
|
0.16 |
|
Size Total
|
0.16 Ac |
|
Size Total Text
|
0.16 Ac |
Rooms
| Level |
Type |
Length |
Width |
Dimensions |
|
Second Level |
Kitchen |
12 ft |
14 ft |
12 ft x 14 ft |
|
Second Level |
Dining Room |
12 ft |
15 ft |
12 ft x 15 ft |
|
Second Level |
Living Room |
22 ft |
12 ft |
22 ft x 12 ft |
|
Second Level |
Foyer |
6 ft |
10 ft |
6 ft x 10 ft |
|
Second Level |
Laundry Room |
10 ft |
12 ft |
10 ft x 12 ft |
|
Second Level |
Bedroom |
10 ft |
10 ft |
10 ft x 10 ft |
|
Second Level |
Bedroom |
12 ft |
15 ft |
12 ft x 15 ft |
|
Main Level |
Mud Room |
15 ft |
22 ft |
15 ft x 22 ft |
|
Main Level |
Other |
10 ft |
20 ft |
10 ft x 20 ft |
|
Main Level |
Utility Room |
12 ft |
|
12 ft x Measurements not available |
|
Main Level |
Bonus Room |
8 ft |
12 ft |
8 ft x 12 ft |
|
Main Level |
Bedroom |
12 ft |
14 ft |
12 ft x 14 ft |
|
Main Level |
Laundry Room |
12 ft |
5 ft |
12 ft x 5 ft |
|
Main Level |
Bedroom |
8 ft |
12 ft |
8 ft x 12 ft |
https://www.realtor.ca/real-estate/27129794/1103-east-trout-drive-east-trout-lake















