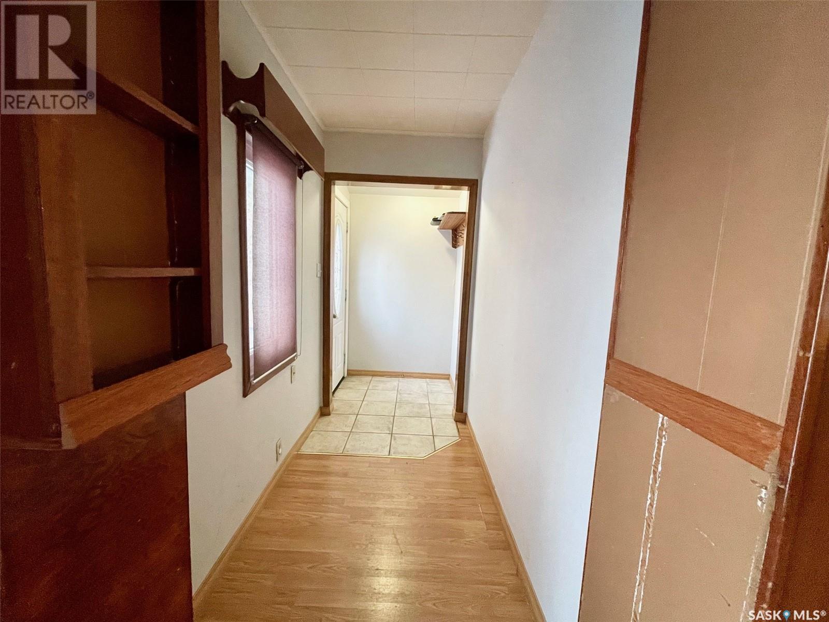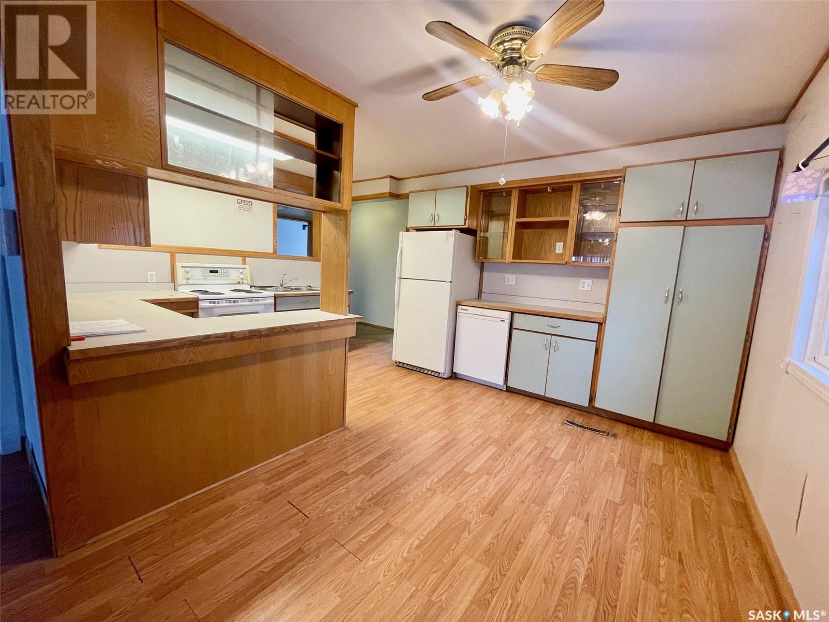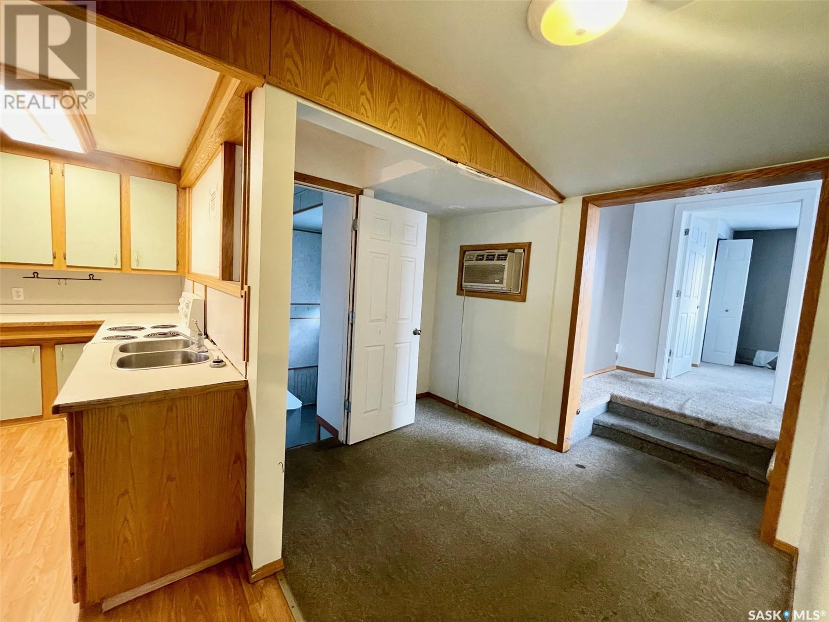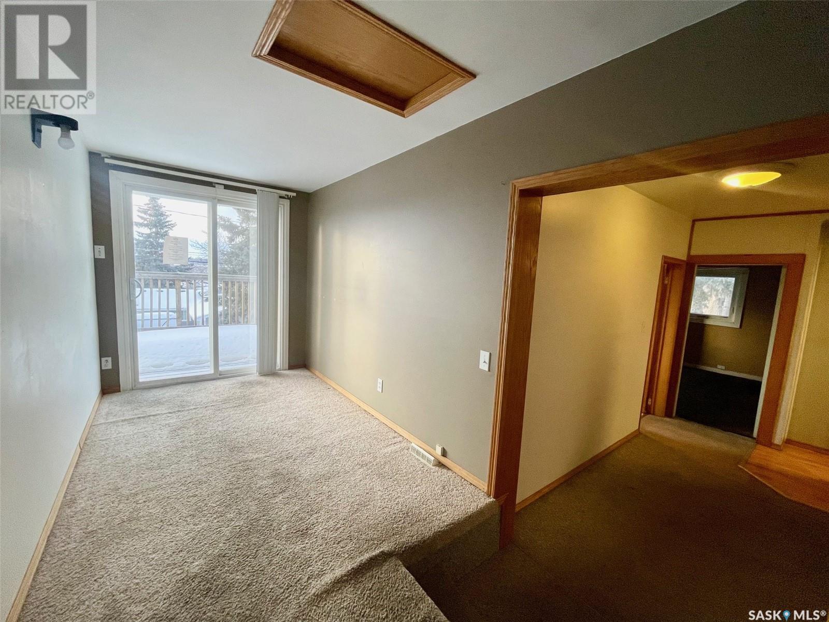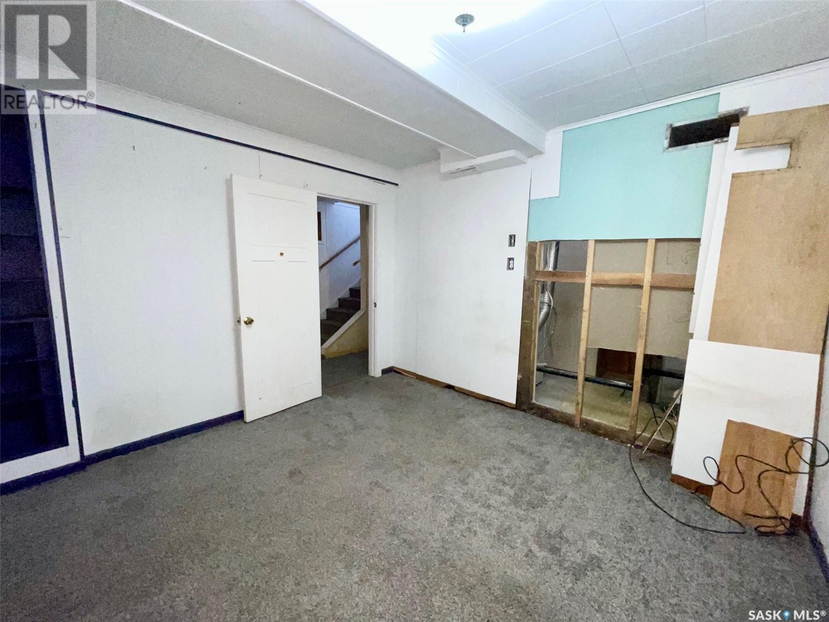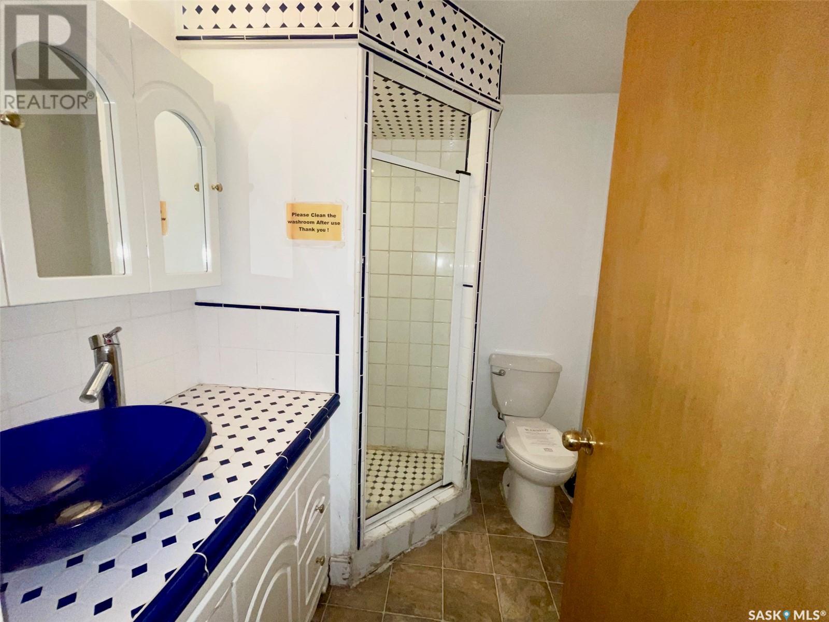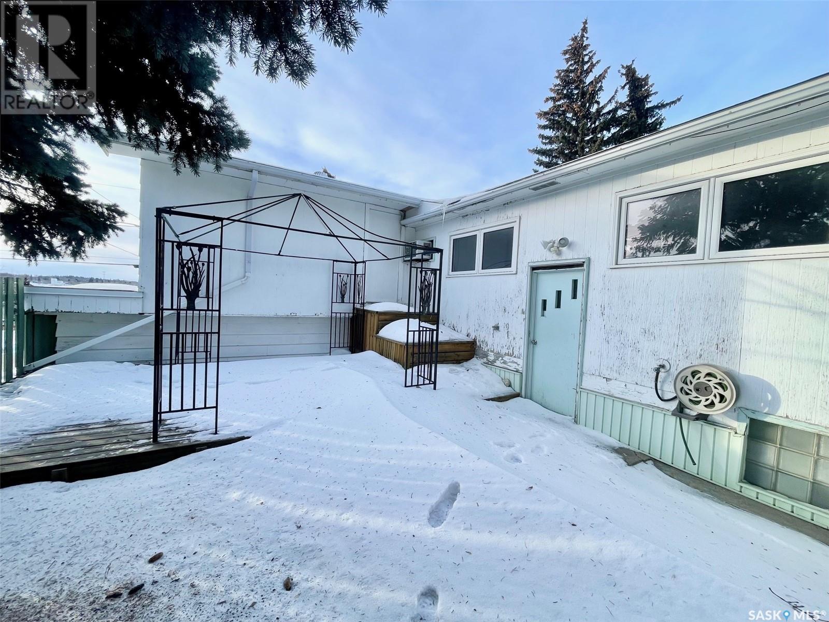5 Bedroom
2 Bathroom
1242 sqft
Bungalow
Fireplace
Forced Air
Lawn
$175,800
Welcome to 1103 Hochelaga St W, a spacious family home located in a desirable Palliser Heights neighborhood of Moose Jaw. This well-sized property is perfect for those looking to put their personal touch on a home with great potential. While it does require some repairs and updates, it offers ample space to create your dream home. With its close proximity to schools, parks, and local amenities, this location is ideal for families. The generous lot size provides plenty of room for outdoor activities including a lovely south facing back deck, a fully fenced yard and a private side-yard patio. Inside you will enjoy 3 spacious bedrooms on the main floor and 2 bedrooms in the basement. The main floor has a nice sized living room, dining space and a step-saver kitchen. There is a nook area that would function perfectly as an office space and bright and south facing sunroom with patio doors to the back deck that is ideal for any “plant people!! The main floor bathroom has had the tub removed but offers excellent space to create a dream bathroom! The basement of the house is fully finished and currently offers a 3pc bathroom, family room and a 2nd kitchen which would make it the ideal home for someone looking to have a revenue suite. There is even a side door entrance with direct access to the basement. Finally, the house has a single attached garage. This is a property with huge potential!! Your opportunity awaits!! (id:51699)
Property Details
|
MLS® Number
|
SK993322 |
|
Property Type
|
Single Family |
|
Neigbourhood
|
Palliser |
|
Features
|
Treed, Corner Site, Rectangular |
|
Structure
|
Deck, Patio(s) |
Building
|
Bathroom Total
|
2 |
|
Bedrooms Total
|
5 |
|
Appliances
|
Washer, Refrigerator, Dryer, Stove |
|
Architectural Style
|
Bungalow |
|
Basement Development
|
Finished |
|
Basement Type
|
Partial (finished) |
|
Constructed Date
|
1920 |
|
Fireplace Fuel
|
Wood |
|
Fireplace Present
|
Yes |
|
Fireplace Type
|
Conventional |
|
Heating Fuel
|
Natural Gas |
|
Heating Type
|
Forced Air |
|
Stories Total
|
1 |
|
Size Interior
|
1242 Sqft |
|
Type
|
House |
Parking
|
Attached Garage
|
|
|
Parking Space(s)
|
1 |
Land
|
Acreage
|
No |
|
Fence Type
|
Fence |
|
Landscape Features
|
Lawn |
|
Size Frontage
|
51 Ft ,9 In |
|
Size Irregular
|
5712.00 |
|
Size Total
|
5712 Sqft |
|
Size Total Text
|
5712 Sqft |
Rooms
| Level |
Type |
Length |
Width |
Dimensions |
|
Basement |
3pc Bathroom |
6 ft ,3 in |
6 ft ,9 in |
6 ft ,3 in x 6 ft ,9 in |
|
Basement |
Family Room |
10 ft ,10 in |
12 ft ,2 in |
10 ft ,10 in x 12 ft ,2 in |
|
Basement |
Laundry Room |
4 ft ,2 in |
10 ft ,10 in |
4 ft ,2 in x 10 ft ,10 in |
|
Basement |
Kitchen |
8 ft ,3 in |
7 ft ,4 in |
8 ft ,3 in x 7 ft ,4 in |
|
Basement |
Bedroom |
11 ft ,4 in |
10 ft ,2 in |
11 ft ,4 in x 10 ft ,2 in |
|
Basement |
Bedroom |
13 ft ,3 in |
11 ft ,7 in |
13 ft ,3 in x 11 ft ,7 in |
|
Main Level |
Foyer |
12 ft |
4 ft ,3 in |
12 ft x 4 ft ,3 in |
|
Main Level |
Living Room |
17 ft ,3 in |
11 ft ,10 in |
17 ft ,3 in x 11 ft ,10 in |
|
Main Level |
Bedroom |
8 ft ,7 in |
10 ft ,8 in |
8 ft ,7 in x 10 ft ,8 in |
|
Main Level |
Dining Room |
7 ft ,10 in |
14 ft ,4 in |
7 ft ,10 in x 14 ft ,4 in |
|
Main Level |
Kitchen |
12 ft ,2 in |
7 ft ,7 in |
12 ft ,2 in x 7 ft ,7 in |
|
Main Level |
Bedroom |
11 ft ,8 in |
11 ft ,7 in |
11 ft ,8 in x 11 ft ,7 in |
|
Main Level |
2pc Bathroom |
11 ft ,4 in |
8 ft ,2 in |
11 ft ,4 in x 8 ft ,2 in |
|
Main Level |
Dining Nook |
9 ft ,11 in |
7 ft ,6 in |
9 ft ,11 in x 7 ft ,6 in |
|
Main Level |
Sunroom |
15 ft ,11 in |
6 ft ,6 in |
15 ft ,11 in x 6 ft ,6 in |
|
Main Level |
Bedroom |
15 ft ,4 in |
8 ft ,8 in |
15 ft ,4 in x 8 ft ,8 in |
https://www.realtor.ca/real-estate/27826992/1103-hochelaga-street-w-moose-jaw-palliser


