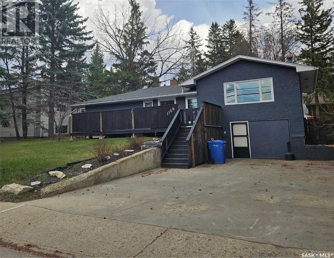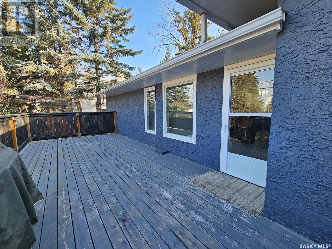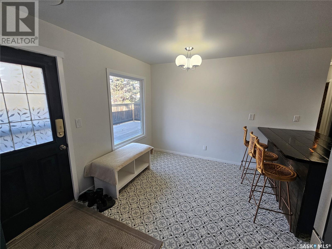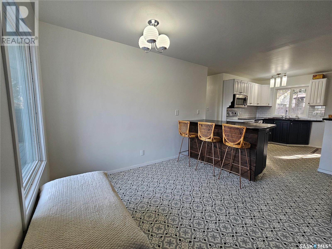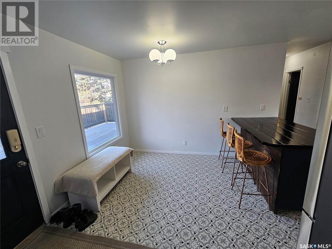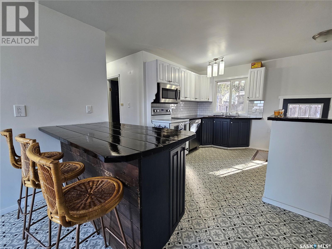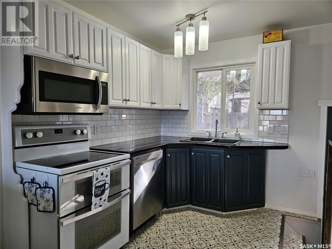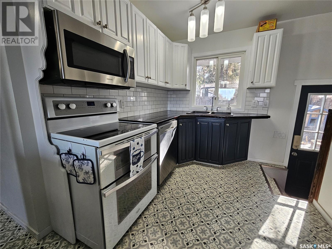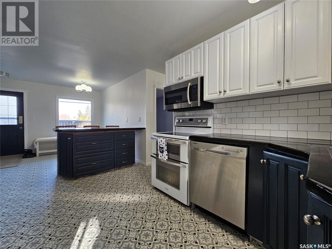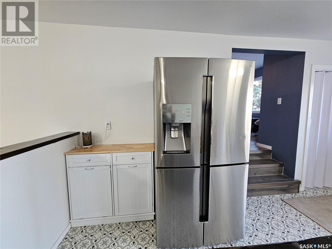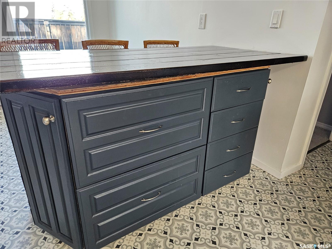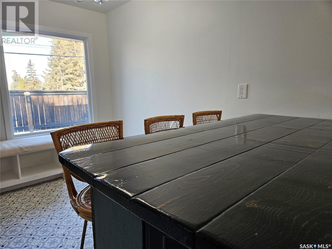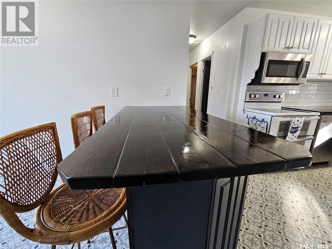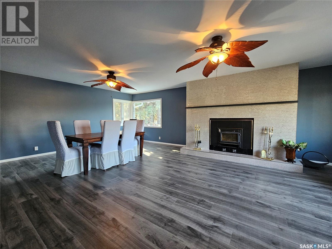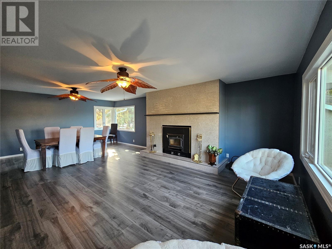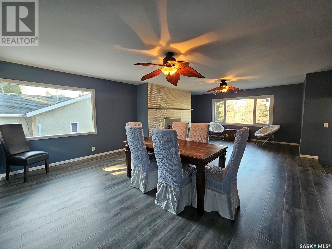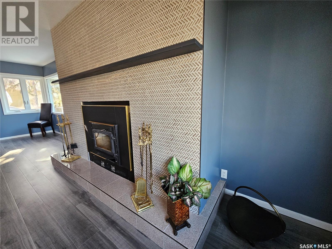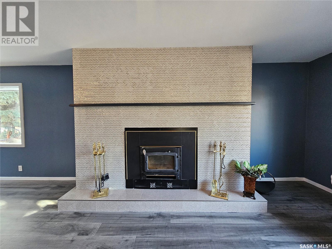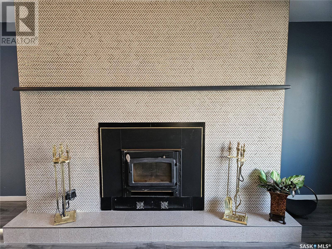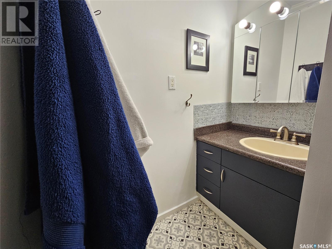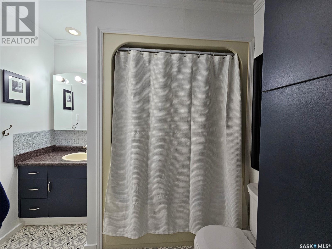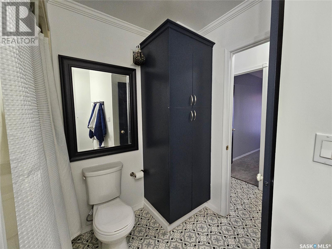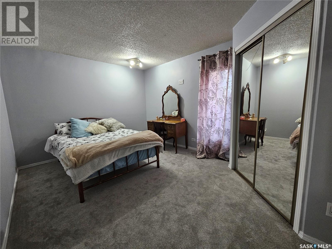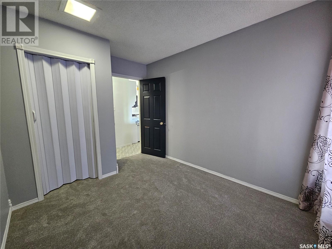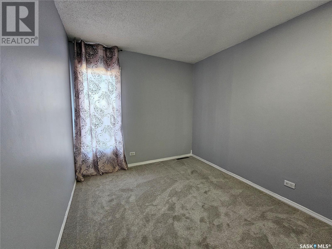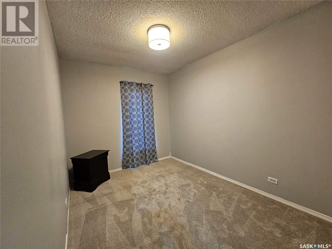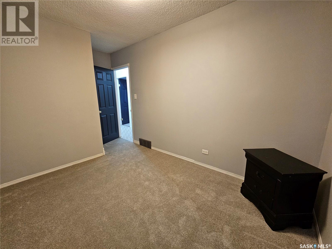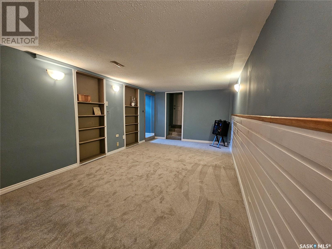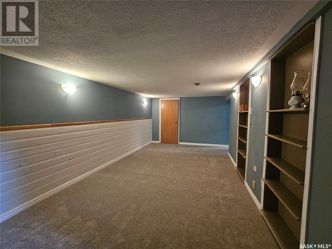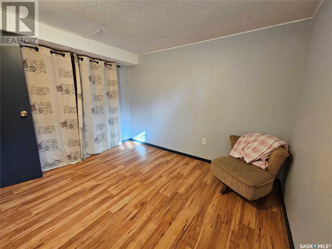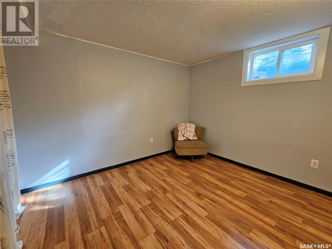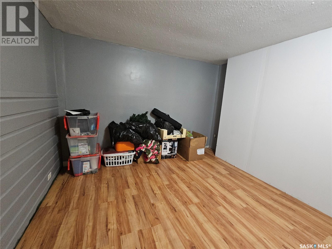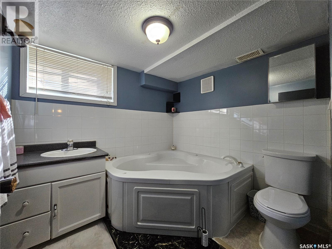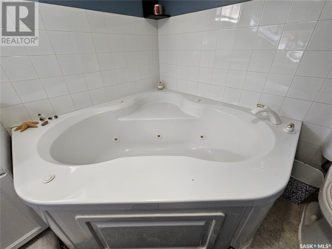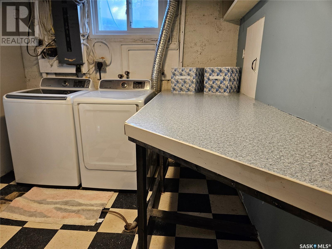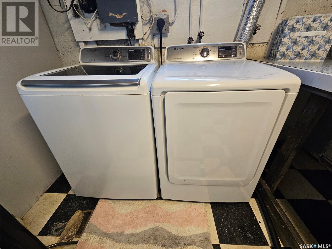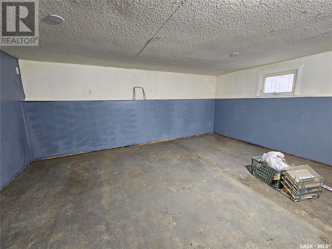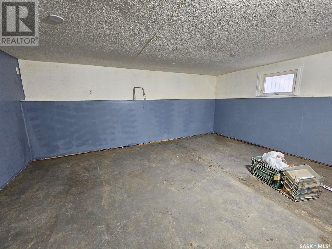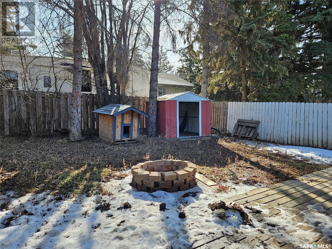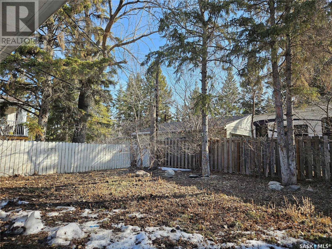4 Bedroom
2 Bathroom
1249 sqft
Raised Bungalow
Fireplace
Central Air Conditioning
Underground Sprinkler
$229,000
Step into your new family home! This well-maintained property boasts contemporary comforts and adaptable living areas. Featuring 3 bedrooms and a recently renovated kitchen equipped with a double oven, and dining area on the main floor, there is ample space for your growing family. Additionally, a spacious living room addition ensures plenty of room for both family gatherings and entertaining guests. Cozy up beside the wood-burning fireplace in the winter months, creating a warm atmosphere during brisk evenings. Stay cool during the scorching summer days with the central air conditioning, this home promises year-round comfort. Descending to the lower level, you'll find direct access to the converted garage, offering supplementary storage space. Consider reverting it to its original state with the installation of an overhead door. The basement also houses a sizable recreation room, a high-efficiency furnace, and a new water heater installed in September 2022. Pamper yourself in the luxurious jacuzzi tub nestled within the 3-piece bathroom, complemented by an additional bedroom and den. Recent upgrades include new shingles in 2018, updated appliances in 2017, and refreshed paint and flooring throughout, ensuring durability and convenience. Outside, the fully fenced yard provides both privacy and security, ideal for outdoor gatherings or peaceful solitude. A spacious deck was added to the front of the property in 2017, perfect for barbecues or simply enjoying breathtaking sunsets. Conveniently situated near amenities and schools, this residence strikes a perfect balance between suburban serenity and urban accessibility. Seize the opportunity to make this charming property your own! Schedule a viewing today and envision the comfort and satisfaction awaiting you. (id:51699)
Property Details
|
MLS® Number
|
SK965210 |
|
Property Type
|
Single Family |
|
Neigbourhood
|
Deanscroft |
|
Features
|
Rectangular |
Building
|
Bathroom Total
|
2 |
|
Bedrooms Total
|
4 |
|
Appliances
|
Washer, Refrigerator, Dishwasher, Dryer, Microwave, Window Coverings, Storage Shed, Stove |
|
Architectural Style
|
Raised Bungalow |
|
Basement Development
|
Finished |
|
Basement Type
|
Partial (finished) |
|
Constructed Date
|
1953 |
|
Cooling Type
|
Central Air Conditioning |
|
Fireplace Fuel
|
Wood |
|
Fireplace Present
|
Yes |
|
Fireplace Type
|
Conventional |
|
Heating Fuel
|
Natural Gas |
|
Stories Total
|
1 |
|
Size Interior
|
1249 Sqft |
|
Type
|
House |
Parking
|
Attached Garage
|
|
|
Heated Garage
|
|
|
Parking Space(s)
|
2 |
Land
|
Acreage
|
No |
|
Landscape Features
|
Underground Sprinkler |
|
Size Frontage
|
66 Ft ,1 In |
|
Size Irregular
|
6215.00 |
|
Size Total
|
6215 Sqft |
|
Size Total Text
|
6215 Sqft |
Rooms
| Level |
Type |
Length |
Width |
Dimensions |
|
Basement |
Laundry Room |
11 ft |
8 ft ,9 in |
11 ft x 8 ft ,9 in |
|
Basement |
Other |
20 ft ,7 in |
10 ft ,1 in |
20 ft ,7 in x 10 ft ,1 in |
|
Basement |
Office |
9 ft ,2 in |
9 ft ,11 in |
9 ft ,2 in x 9 ft ,11 in |
|
Basement |
Bedroom |
10 ft ,9 in |
9 ft ,2 in |
10 ft ,9 in x 9 ft ,2 in |
|
Basement |
3pc Bathroom |
7 ft ,6 in |
7 ft |
7 ft ,6 in x 7 ft |
|
Main Level |
Living Room |
17 ft ,6 in |
25 ft ,7 in |
17 ft ,6 in x 25 ft ,7 in |
|
Main Level |
Kitchen/dining Room |
24 ft ,3 in |
11 ft ,1 in |
24 ft ,3 in x 11 ft ,1 in |
|
Main Level |
4pc Bathroom |
|
|
Measurements not available |
|
Main Level |
Bedroom |
8 ft ,9 in |
11 ft ,5 in |
8 ft ,9 in x 11 ft ,5 in |
|
Main Level |
Bedroom |
10 ft ,10 in |
14 ft ,11 in |
10 ft ,10 in x 14 ft ,11 in |
|
Main Level |
Bedroom |
8 ft ,1 in |
10 ft ,1 in |
8 ft ,1 in x 10 ft ,1 in |
https://www.realtor.ca/real-estate/26718508/1106-112th-street-north-battleford-deanscroft

