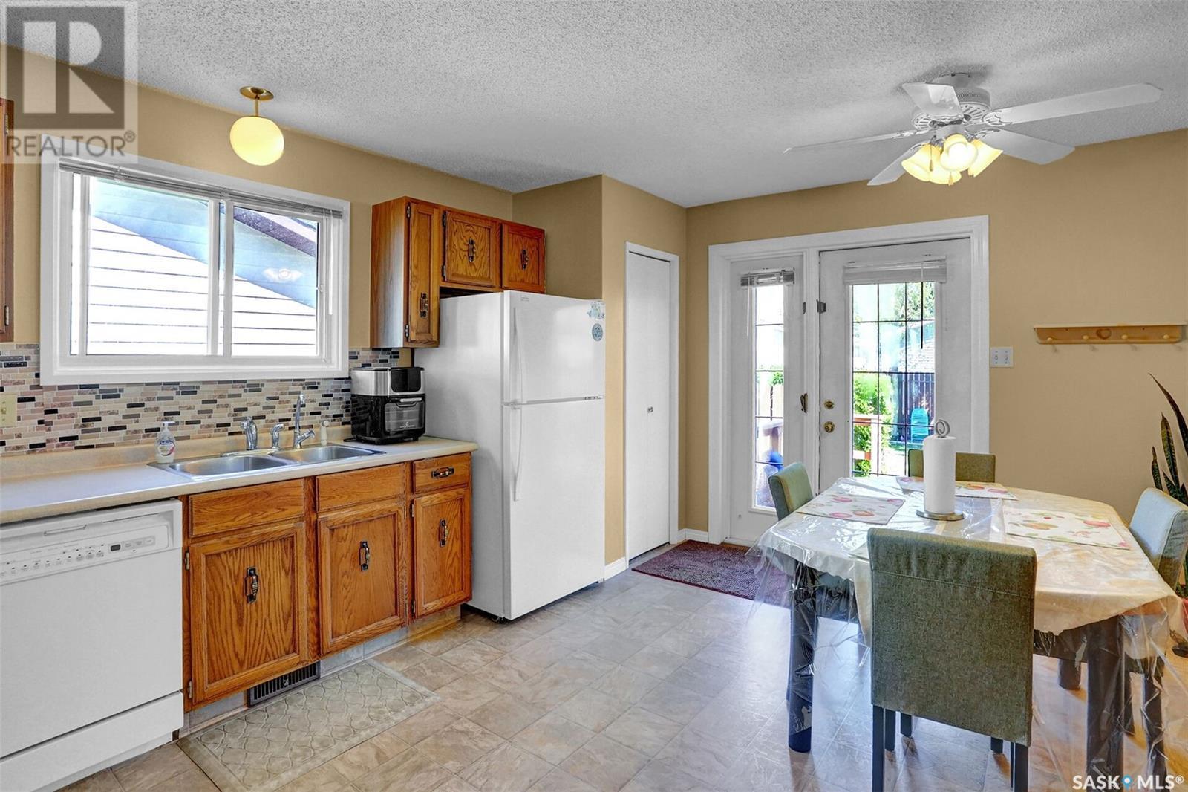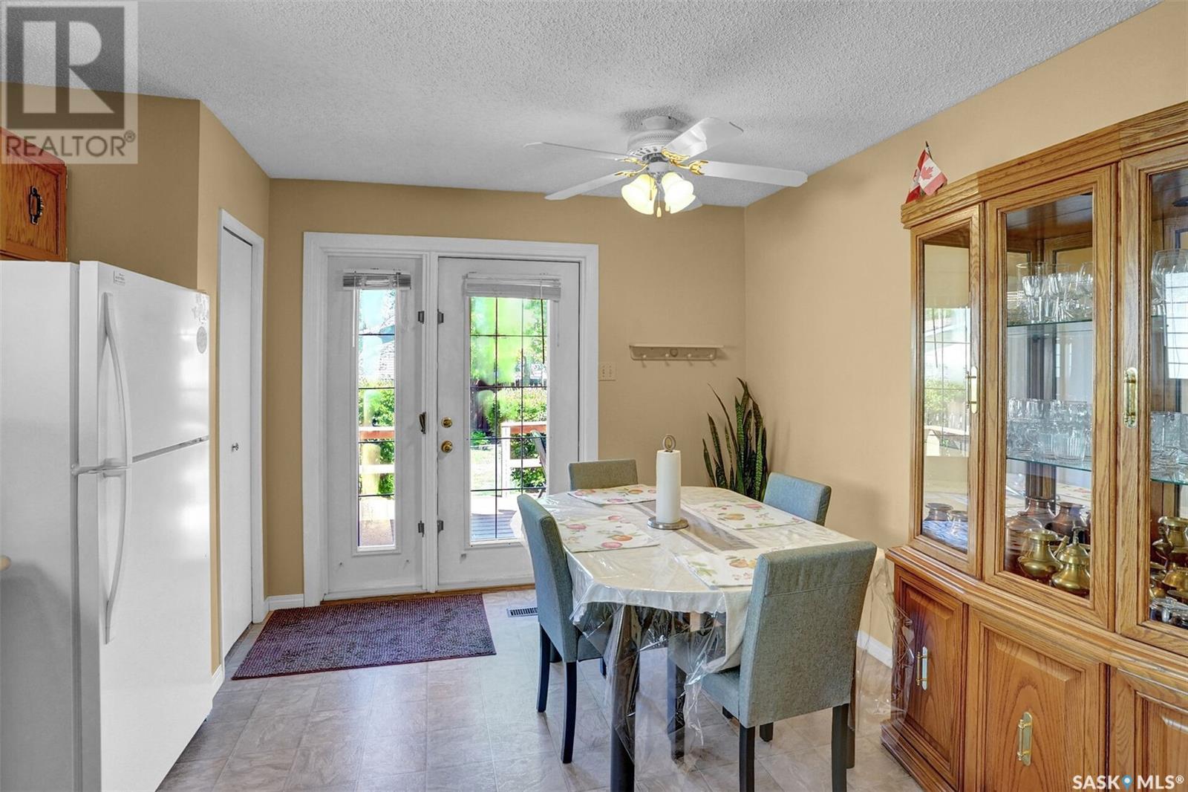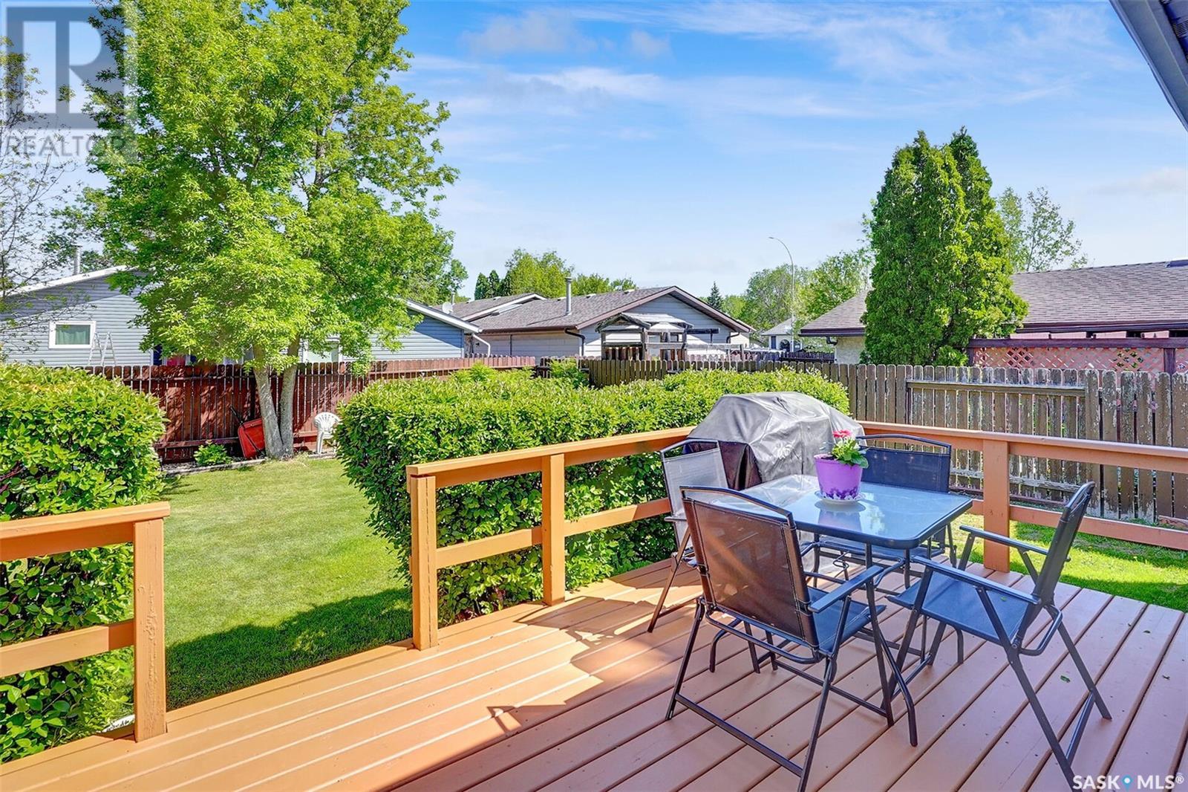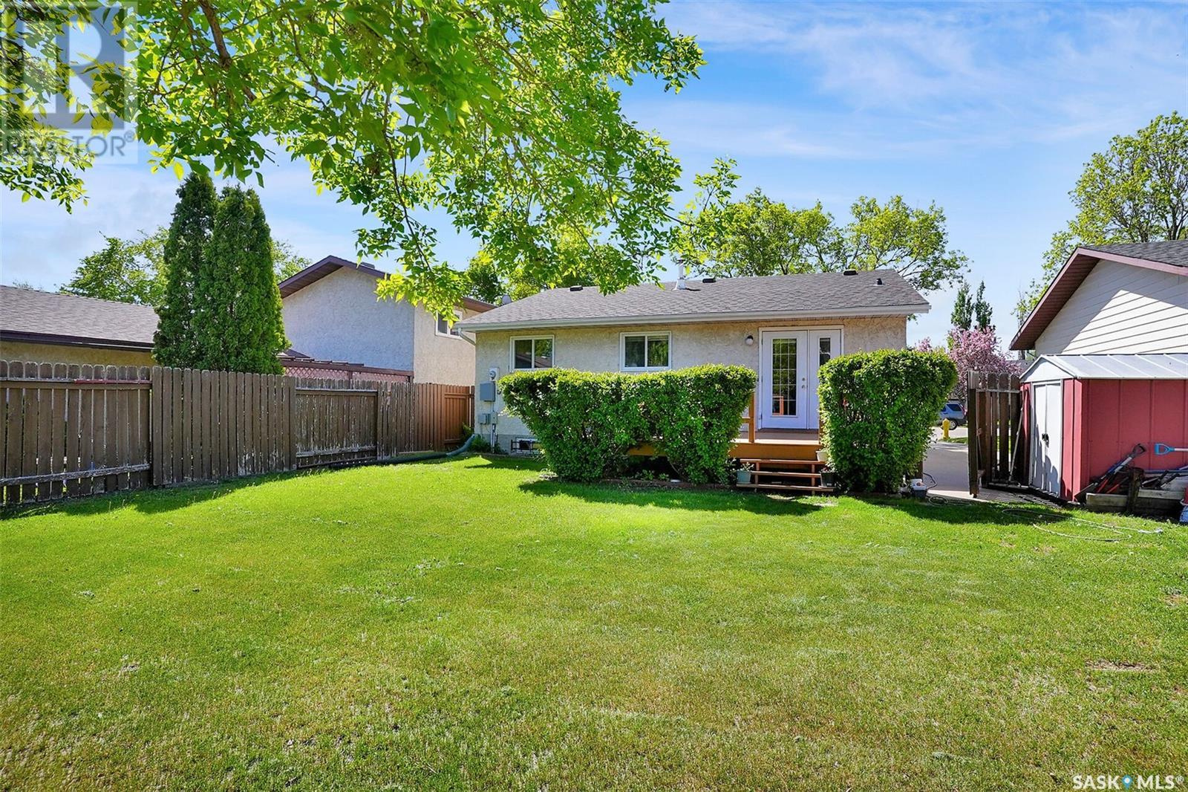4 Bedroom
2 Bathroom
1045 sqft
Bungalow
Central Air Conditioning
Forced Air
Lawn, Garden Area
$334,900
"Well-Maintained Family Home in a Quiet, Convenient Location!" This very well cared for home is located on a quiet crescent in a great family-friendly neighborhood, close to schools, parks, and public transit—making it ideal for growing families.The main floor features a bright, south-facing living room, a spacious eat-in kitchen with a garden door leading to a deck and beautifully landscaped backyard—perfect for outdoor entertaining. There are three comfortable bedrooms, a full 4-piece bath, and a 2-piece ensuite in the primary bedroom for added convenience.The finished basement offers even more living space with a games room, rec room, laundry area, Bedroom(Window may not meet egress) and ample storage. There’s also a rough-in for a future bathroom, providing potential for added value. Recent updates include new front living room windows 2021 and a new roof (2024), offering peace of mind for years to come.This move-in-ready home combines comfort, location, and long-term care—don’t miss your chance to make it yours! Some furniture neg. (id:51699)
Property Details
|
MLS® Number
|
SK007561 |
|
Property Type
|
Single Family |
|
Neigbourhood
|
Glencairn Village |
|
Features
|
Treed, Rectangular |
|
Structure
|
Deck |
Building
|
Bathroom Total
|
2 |
|
Bedrooms Total
|
4 |
|
Appliances
|
Washer, Refrigerator, Dishwasher, Dryer, Storage Shed, Stove |
|
Architectural Style
|
Bungalow |
|
Basement Type
|
Full |
|
Constructed Date
|
1979 |
|
Cooling Type
|
Central Air Conditioning |
|
Heating Fuel
|
Natural Gas |
|
Heating Type
|
Forced Air |
|
Stories Total
|
1 |
|
Size Interior
|
1045 Sqft |
|
Type
|
House |
Parking
Land
|
Acreage
|
No |
|
Fence Type
|
Fence |
|
Landscape Features
|
Lawn, Garden Area |
|
Size Irregular
|
4898.00 |
|
Size Total
|
4898 Sqft |
|
Size Total Text
|
4898 Sqft |
Rooms
| Level |
Type |
Length |
Width |
Dimensions |
|
Basement |
Family Room |
15 ft ,6 in |
14 ft |
15 ft ,6 in x 14 ft |
|
Basement |
Games Room |
18 ft |
14 ft ,9 in |
18 ft x 14 ft ,9 in |
|
Basement |
Laundry Room |
|
|
- x - |
|
Main Level |
Living Room |
16 ft |
14 ft |
16 ft x 14 ft |
|
Main Level |
Kitchen/dining Room |
12 ft |
12 ft ,9 in |
12 ft x 12 ft ,9 in |
|
Main Level |
Primary Bedroom |
12 ft |
11 ft |
12 ft x 11 ft |
|
Main Level |
2pc Ensuite Bath |
|
|
- x - |
|
Main Level |
Bedroom |
8 ft ,9 in |
8 ft ,8 in |
8 ft ,9 in x 8 ft ,8 in |
|
Main Level |
Bedroom |
11 ft ,7 in |
11 ft ,6 in |
11 ft ,7 in x 11 ft ,6 in |
|
Main Level |
4pc Bathroom |
|
|
- x - |
https://www.realtor.ca/real-estate/28385471/1106-mcneill-crescent-regina-glencairn-village



























