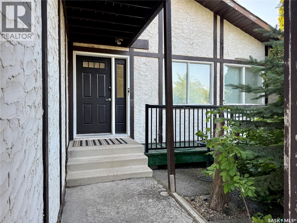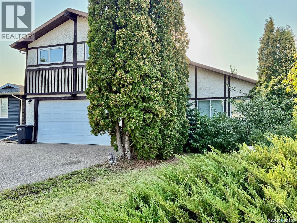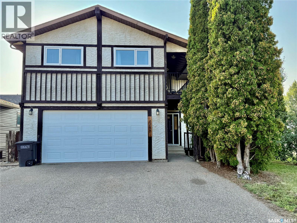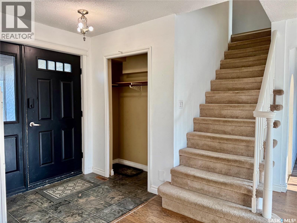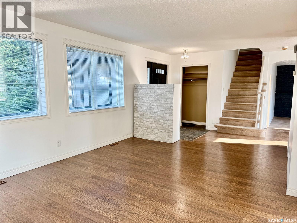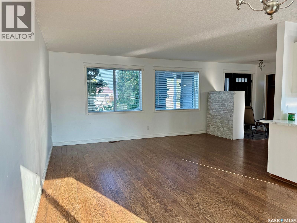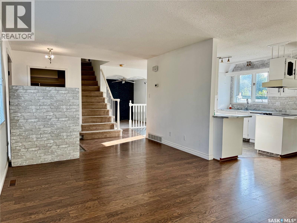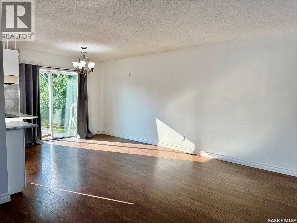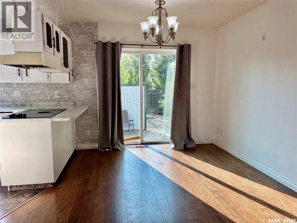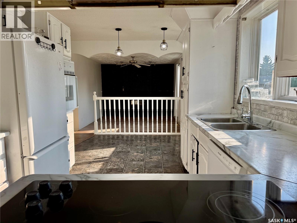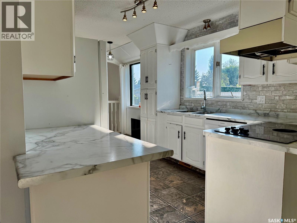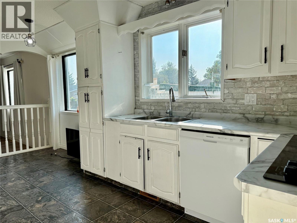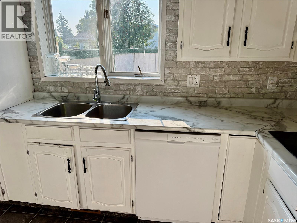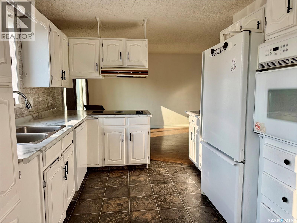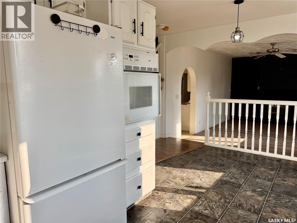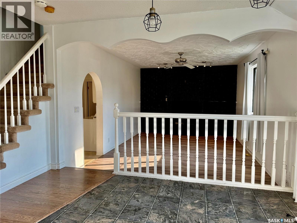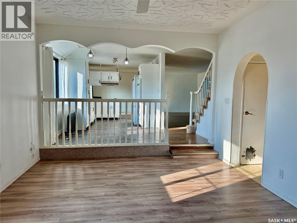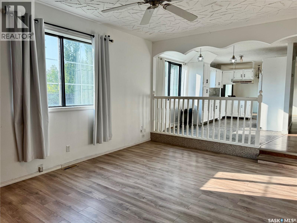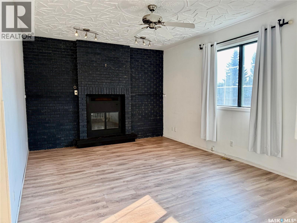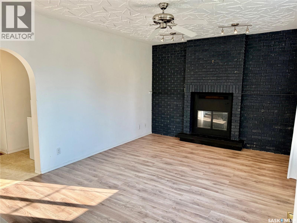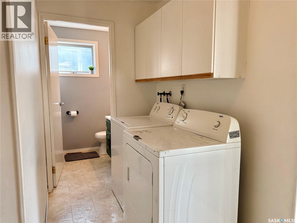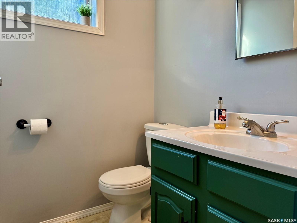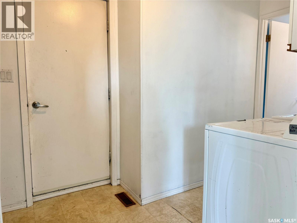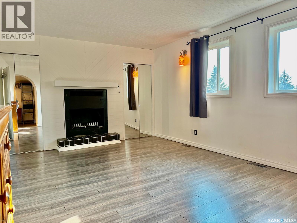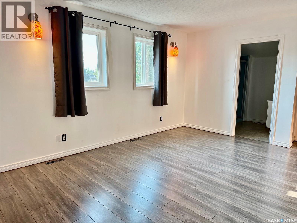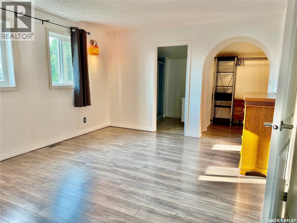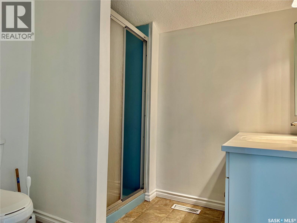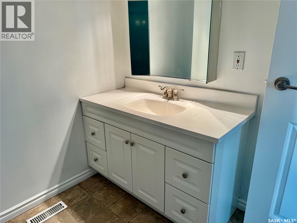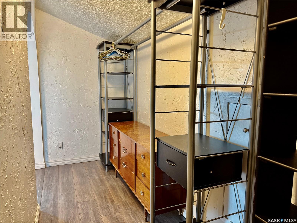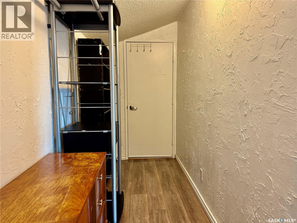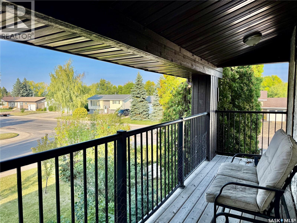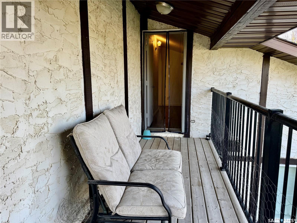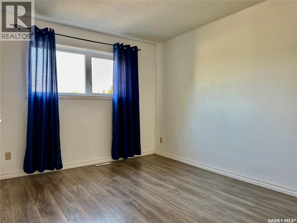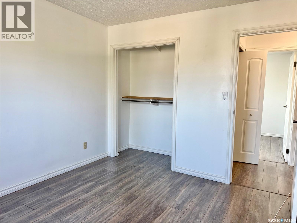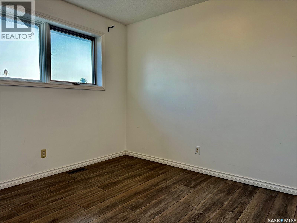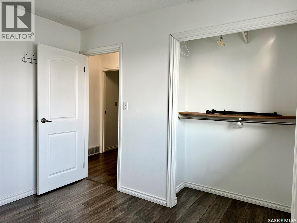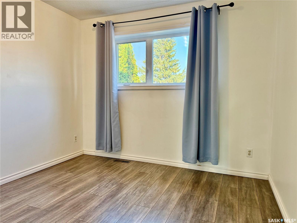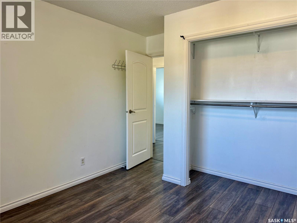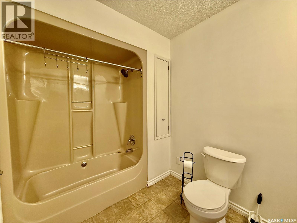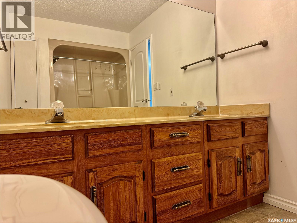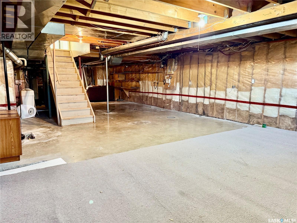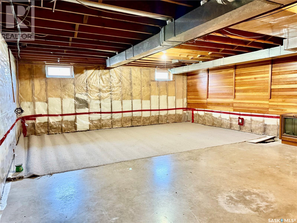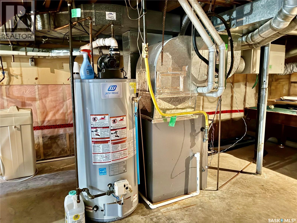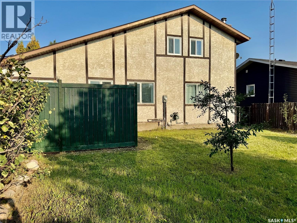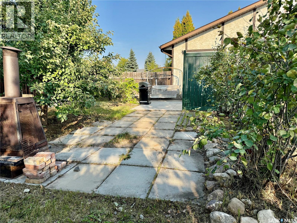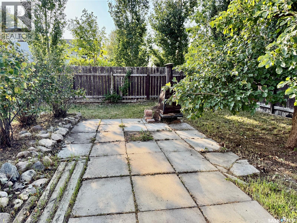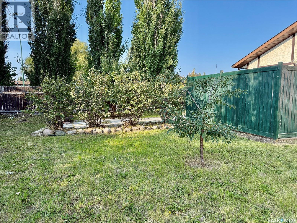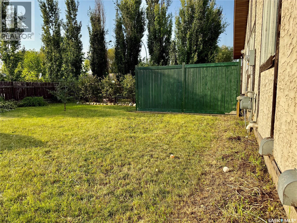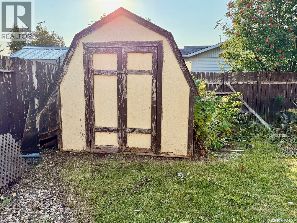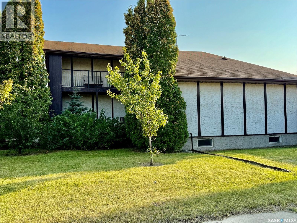4 Bedroom
3 Bathroom
1962 sqft
2 Level
Fireplace
Central Air Conditioning
Forced Air
Lawn
$399,900
Room for the whole family! This 2-storey split in the City of Humboldt features 4 bedrooms, 3 bathrooms, and a layout designed for comfort and convenience. The second floor offers a large primary retreat with a cozy fireplace, double closets, a 3-piece ensuite, and a walk-in closet with access to a covered balcony overlooking the front yard. Three additional bedrooms and a full 4-piece bathroom complete the upstairs living space. On the main floor, you’ll find a bright living room and dining area with patio doors leading to the fenced backyard. The kitchen provides abundant cabinetry, wall oven, cooktop, built-in dishwasher, fridge, and a sunny eating nook. A family room with fireplace offers extra space for gathering, while a convenient laundry/mudroom with direct access to the double attached garage and a 2-piece bath complete the main level. The garage also provides backyard access. Outside, the private yard boasts mature trees, fruit trees, and a patio for enjoying the outdoors. The basement is unfinished and ready for your future development. Updates over the years: Laminate flooring over the years, water heater and furnace within last 10 yrs old, b/i dishwasher approx. 1 yr old. This spacious and functional home is an excellent opportunity in the vibrant City of Humboldt. Call today to view! (id:51699)
Property Details
|
MLS® Number
|
SK019175 |
|
Property Type
|
Single Family |
|
Features
|
Treed, Corner Site, Rectangular, Balcony, Sump Pump |
|
Structure
|
Deck, Patio(s) |
Building
|
Bathroom Total
|
3 |
|
Bedrooms Total
|
4 |
|
Appliances
|
Washer, Refrigerator, Dishwasher, Dryer, Oven - Built-in, Window Coverings, Garage Door Opener Remote(s), Hood Fan, Storage Shed, Stove |
|
Architectural Style
|
2 Level |
|
Basement Development
|
Unfinished |
|
Basement Type
|
Full (unfinished) |
|
Constructed Date
|
1982 |
|
Cooling Type
|
Central Air Conditioning |
|
Fireplace Fuel
|
Wood |
|
Fireplace Present
|
Yes |
|
Fireplace Type
|
Conventional |
|
Heating Fuel
|
Natural Gas |
|
Heating Type
|
Forced Air |
|
Stories Total
|
2 |
|
Size Interior
|
1962 Sqft |
|
Type
|
House |
Parking
|
Attached Garage
|
|
|
Parking Space(s)
|
5 |
Land
|
Acreage
|
No |
|
Fence Type
|
Fence |
|
Landscape Features
|
Lawn |
|
Size Frontage
|
67 Ft ,5 In |
|
Size Irregular
|
0.18 |
|
Size Total
|
0.18 Ac |
|
Size Total Text
|
0.18 Ac |
Rooms
| Level |
Type |
Length |
Width |
Dimensions |
|
Second Level |
Primary Bedroom |
|
|
Measurements not available |
|
Second Level |
Bedroom |
10 ft |
9 ft |
10 ft x 9 ft |
|
Second Level |
Bedroom |
12 ft ,4 in |
10 ft |
12 ft ,4 in x 10 ft |
|
Second Level |
Bedroom |
9 ft ,5 in |
10 ft |
9 ft ,5 in x 10 ft |
|
Second Level |
3pc Ensuite Bath |
|
|
Measurements not available |
|
Second Level |
4pc Bathroom |
9 ft ,8 in |
6 ft ,6 in |
9 ft ,8 in x 6 ft ,6 in |
|
Second Level |
Other |
|
|
Measurements not available |
|
Main Level |
Kitchen |
10 ft |
16 ft ,8 in |
10 ft x 16 ft ,8 in |
|
Main Level |
Dining Room |
11 ft |
10 ft |
11 ft x 10 ft |
|
Main Level |
Family Room |
12 ft ,2 in |
17 ft |
12 ft ,2 in x 17 ft |
|
Main Level |
Living Room |
|
20 ft |
Measurements not available x 20 ft |
|
Main Level |
2pc Bathroom |
|
4 ft ,9 in |
Measurements not available x 4 ft ,9 in |
|
Main Level |
Other |
|
|
Measurements not available |
https://www.realtor.ca/real-estate/28904304/1107-16th-street-humboldt

